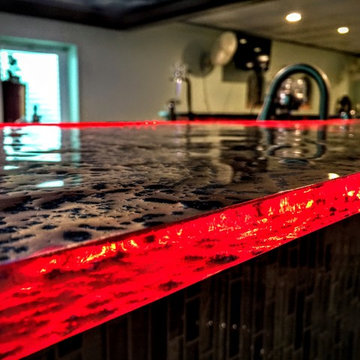Kitchen with Glass Benchtops Design Ideas
Refine by:
Budget
Sort by:Popular Today
21 - 40 of 801 photos
Item 1 of 3
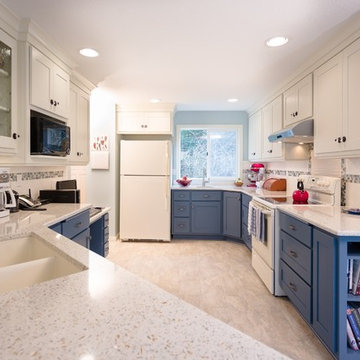
Grant Mott Photography
Photo of a mid-sized traditional u-shaped eat-in kitchen in Portland with an undermount sink, shaker cabinets, blue cabinets, glass benchtops, multi-coloured splashback, ceramic splashback, white appliances, linoleum floors, a peninsula and beige floor.
Photo of a mid-sized traditional u-shaped eat-in kitchen in Portland with an undermount sink, shaker cabinets, blue cabinets, glass benchtops, multi-coloured splashback, ceramic splashback, white appliances, linoleum floors, a peninsula and beige floor.
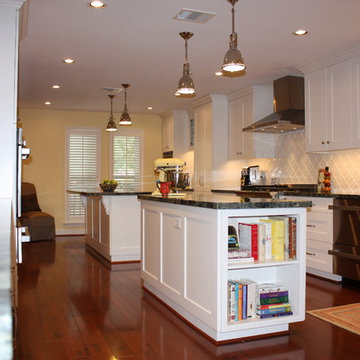
Inspiration for a large transitional galley separate kitchen in Houston with shaker cabinets, white cabinets, glass benchtops, white splashback, porcelain splashback, stainless steel appliances, dark hardwood floors and multiple islands.
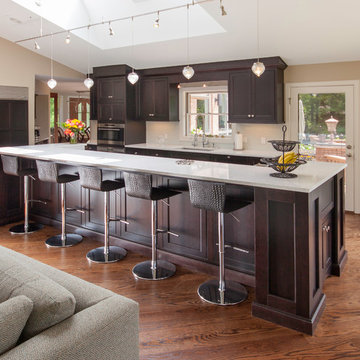
Sanders PhotoGraFX
This is an example of a large arts and crafts galley eat-in kitchen in Detroit with an undermount sink, beaded inset cabinets, dark wood cabinets, glass benchtops, beige splashback, ceramic splashback, stainless steel appliances, medium hardwood floors and with island.
This is an example of a large arts and crafts galley eat-in kitchen in Detroit with an undermount sink, beaded inset cabinets, dark wood cabinets, glass benchtops, beige splashback, ceramic splashback, stainless steel appliances, medium hardwood floors and with island.
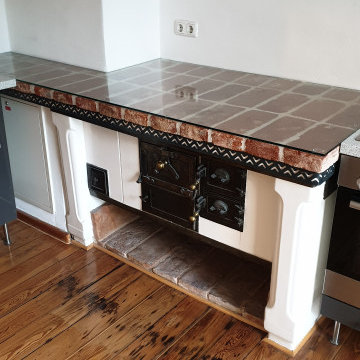
Der alte Küchenofen passt wunderbar als Ablage in die neu eingebaute moderne Küche.
Inspiration for a mid-sized country single-wall open plan kitchen in Munich with flat-panel cabinets, stainless steel cabinets, glass benchtops, black appliances and light hardwood floors.
Inspiration for a mid-sized country single-wall open plan kitchen in Munich with flat-panel cabinets, stainless steel cabinets, glass benchtops, black appliances and light hardwood floors.
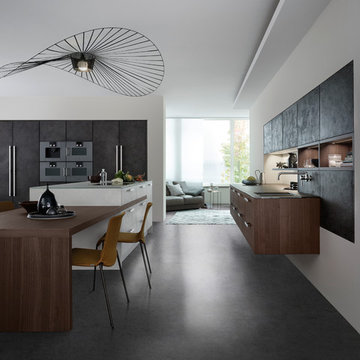
Concrete has character. Familiar as a rough surface outdoors, it is a fascinating feature for interiors thanks to its unique, authentic appearance. LEICHT uses the material with its pleasant structure and vital-looking surface to advantage in Concrete and, in combination with glass and wood, has created elegant kitchen architecture. Enjoy the new kitchen island with integrated table.
TECHNICAL DATA AND FITTINGS
Range 1 CONCRETE FB192 Brasillia, FB188 Dakar
Range 2 TOPOS | H 312 walnut
Handle 640.405 Metal bow handle
Worktop 005 Glass
Interior fitments Q-Box
Appliances Gaggenau
Leicht USA
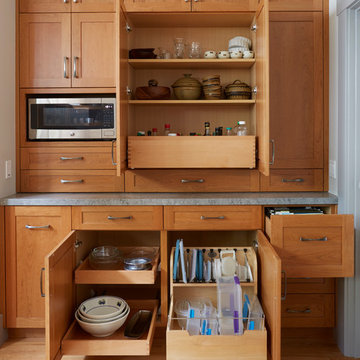
Mike Kaskel
Photo of a large transitional l-shaped separate kitchen in San Francisco with an undermount sink, shaker cabinets, medium wood cabinets, glass benchtops, blue splashback, ceramic splashback, stainless steel appliances, light hardwood floors, no island, brown floor and grey benchtop.
Photo of a large transitional l-shaped separate kitchen in San Francisco with an undermount sink, shaker cabinets, medium wood cabinets, glass benchtops, blue splashback, ceramic splashback, stainless steel appliances, light hardwood floors, no island, brown floor and grey benchtop.
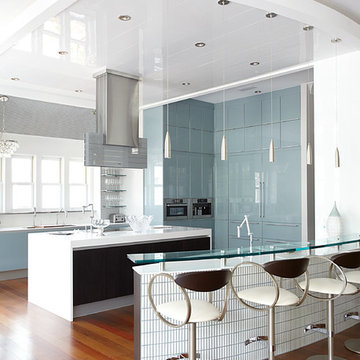
The island has a solid surface counter surface, which waterfalls to the floor on each side. This gives the island a custom, unique and modern feel.
Inspiration for a large contemporary u-shaped open plan kitchen in Miami with flat-panel cabinets, blue cabinets, grey splashback, stainless steel appliances, glass benchtops, dark hardwood floors, with island, brown floor and an undermount sink.
Inspiration for a large contemporary u-shaped open plan kitchen in Miami with flat-panel cabinets, blue cabinets, grey splashback, stainless steel appliances, glass benchtops, dark hardwood floors, with island, brown floor and an undermount sink.
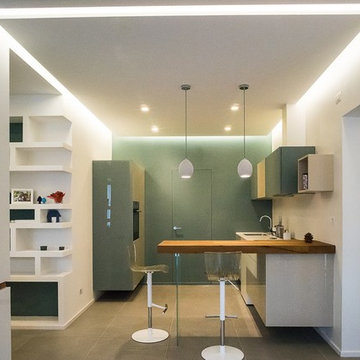
Cucina Air di Lago componibile con bancone in widwood con basi, pensili e colonne laccate
Photo of a mid-sized contemporary l-shaped eat-in kitchen in Florence with a single-bowl sink, glass-front cabinets, white cabinets, glass benchtops, white splashback, black appliances, porcelain floors, a peninsula and grey floor.
Photo of a mid-sized contemporary l-shaped eat-in kitchen in Florence with a single-bowl sink, glass-front cabinets, white cabinets, glass benchtops, white splashback, black appliances, porcelain floors, a peninsula and grey floor.
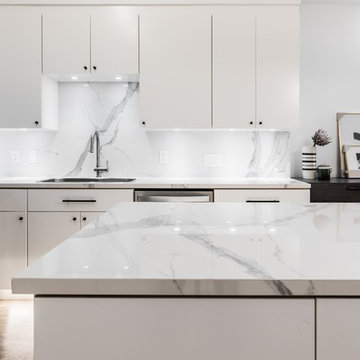
Renowned Cabinetry designed to maximize aesthetics, storage, and versatility with built-in wine cooler paired FLOORNATION Luxury Vinyl Flooring gives this kitchen a modern sleek and open look.
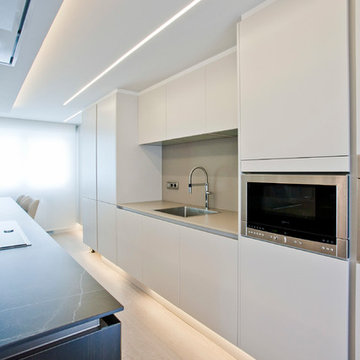
Los clientes de este ático confirmaron en nosotros para unir dos viviendas en una reforma integral 100% loft47.
Esta vivienda de carácter eclético se divide en dos zonas diferenciadas, la zona living y la zona noche. La zona living, un espacio completamente abierto, se encuentra presidido por una gran isla donde se combinan lacas metalizadas con una elegante encimera en porcelánico negro. La zona noche y la zona living se encuentra conectado por un pasillo con puertas en carpintería metálica. En la zona noche destacan las puertas correderas de suelo a techo, así como el cuidado diseño del baño de la habitación de matrimonio con detalles de grifería empotrada en negro, y mampara en cristal fumé.
Ambas zonas quedan enmarcadas por dos grandes terrazas, donde la familia podrá disfrutar de esta nueva casa diseñada completamente a sus necesidades
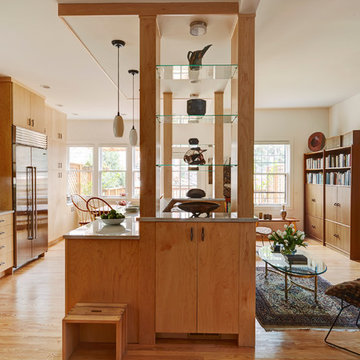
Photos: Mike Kaskel
Large modern l-shaped eat-in kitchen in Chicago with a single-bowl sink, flat-panel cabinets, light wood cabinets, glass benchtops, grey splashback, glass tile splashback, stainless steel appliances, light hardwood floors, with island and beige floor.
Large modern l-shaped eat-in kitchen in Chicago with a single-bowl sink, flat-panel cabinets, light wood cabinets, glass benchtops, grey splashback, glass tile splashback, stainless steel appliances, light hardwood floors, with island and beige floor.
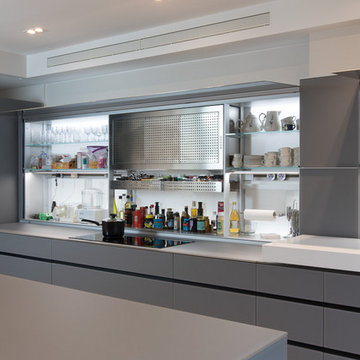
This modern kitchen was carefully chosen by the clients to fit into their lifestyle. Using the New Logica system from Valcucine. The design of the New Logica is focused on making space work as hard as possible whilst being a sleek and stylish option. The New Logica offers a counterbalance system unique to Valcucine; revealing or concealing the work wall at the back of the unit.
The worktops and units are glass another feature of the Valcucine kitchens, glass is a strong and beautiful option for units. The project was a complete refurbishment of the kitchen.
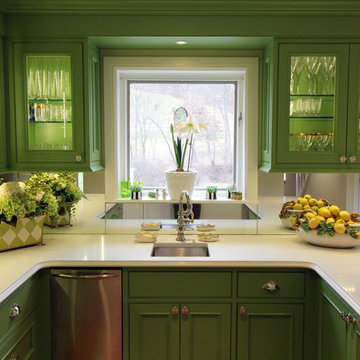
Design ideas for a mid-sized traditional u-shaped eat-in kitchen in Other with an undermount sink, glass-front cabinets, green cabinets, glass benchtops, white splashback, mirror splashback, stainless steel appliances and medium hardwood floors.
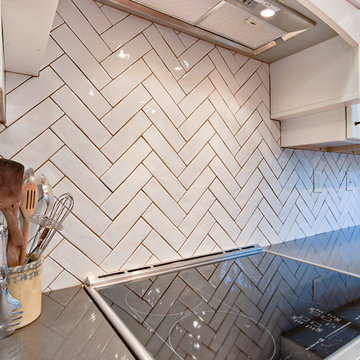
Main Line Kitchen Design's unique business model allows our customers to work with the most experienced designers and get the most competitive kitchen cabinet pricing. How does Main Line Kitchen Design offer the best designs along with the most competitive kitchen cabinet pricing? We are a more modern and cost effective business model. We are a kitchen cabinet dealer and design team that carries the highest quality kitchen cabinetry, is experienced, convenient, and reasonable priced. Our five award winning designers work by appointment only, with pre-qualified customers, and only on complete kitchen renovations. Our designers are some of the most experienced and award winning kitchen designers in the Delaware Valley. We design with and sell 8 nationally distributed cabinet lines. Cabinet pricing is slightly less than major home centers for semi-custom cabinet lines, and significantly less than traditional showrooms for custom cabinet lines. After discussing your kitchen on the phone, first appointments always take place in your home, where we discuss and measure your kitchen. Subsequent appointments usually take place in one of our offices and selection centers where our customers consider and modify 3D designs on flat screen TV's. We can also bring sample doors and finishes to your home and make design changes on our laptops in 20-20 CAD with you, in your own kitchen. Call today! We can estimate your kitchen project from soup to nuts in a 15 minute phone call and you can find out why we get the best reviews on the internet. We look forward to working with you. As our company tag line says: "The world of kitchen design is changing..."
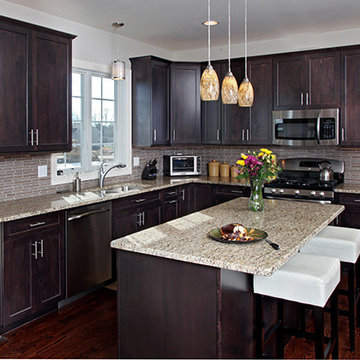
Hard Maple/Espresso
Shaker
Granite Countertop: New Venetian Gold
David Glasofer
This is an example of a large mediterranean l-shaped eat-in kitchen in Philadelphia with a double-bowl sink, shaker cabinets, dark wood cabinets, glass benchtops, beige splashback, glass tile splashback, stainless steel appliances, dark hardwood floors and with island.
This is an example of a large mediterranean l-shaped eat-in kitchen in Philadelphia with a double-bowl sink, shaker cabinets, dark wood cabinets, glass benchtops, beige splashback, glass tile splashback, stainless steel appliances, dark hardwood floors and with island.
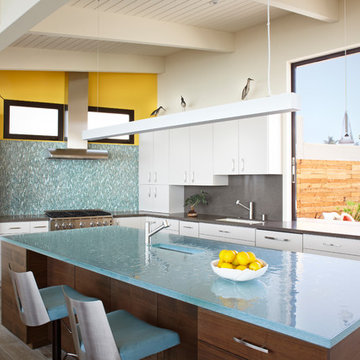
Photo by: Jim Bartsch
Inspiration for a mid-sized midcentury l-shaped kitchen in Santa Barbara with an undermount sink, flat-panel cabinets, white cabinets, glass benchtops, stainless steel appliances, with island, grey splashback, dark hardwood floors, brown floor and blue benchtop.
Inspiration for a mid-sized midcentury l-shaped kitchen in Santa Barbara with an undermount sink, flat-panel cabinets, white cabinets, glass benchtops, stainless steel appliances, with island, grey splashback, dark hardwood floors, brown floor and blue benchtop.
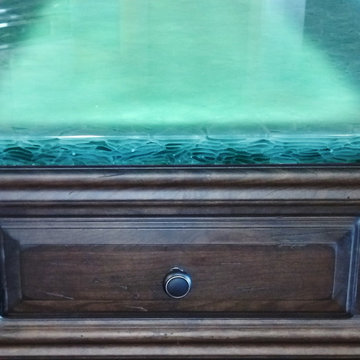
AFTER PHOTO- Glass counter top with LED lighting turned on. The radiant Aquamarine glass upper counter on the island is from Glass by Pental. We added LED lighting beneath the glass counter which can be switched on whenever the client want a splash of color for when company comes or add more light into the room. The other slab counters are Esmeralda Rose granite on the perimeter of kitchen, as well as the lower island counter next to the cook top.
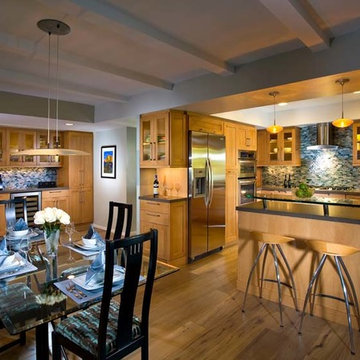
This kitchen located in Rossmoor, designed by Jonathan Salmon, is a complete transformation from what it was before. The Brookhaven cabinetry with the glass paned doors give the room a more open look and feel. The unique use of glass in this kitchen is very apparent in the glass table, elevated glass countertop for the bar seating, as well as the custom tempered glass and stainless steel hood. The stainless steel Sub Zero refrigerator goes along perfectly with the other stainless steel appliances throughout the kitchen. The double bowl sink makes sure that our client has plenty of room to prep a luxurious meal. The lighting in this room was hand-picked to make sure that each light would really bring the room together. We did this by pairing the LED lights with hanging lights throughout the kitchen and dining area. In this kitchen we added in the mosaic glass backsplash makes the room pop. By working closely with our client we also picked a wine refrigerator that was exactly what the client wanted. We located this wine refrigerator in a spot that is easily accessible and perfect for serving decadent buffet style meals.
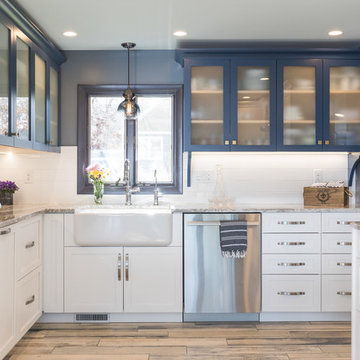
Seacoast Real Estate Photography
Mid-sized beach style l-shaped open plan kitchen in Manchester with a farmhouse sink, shaker cabinets, blue cabinets, glass benchtops, yellow splashback, ceramic splashback, painted wood floors and multi-coloured floor.
Mid-sized beach style l-shaped open plan kitchen in Manchester with a farmhouse sink, shaker cabinets, blue cabinets, glass benchtops, yellow splashback, ceramic splashback, painted wood floors and multi-coloured floor.
Kitchen with Glass Benchtops Design Ideas
2
