Kitchen with Glass-front Cabinets and Black Appliances Design Ideas
Refine by:
Budget
Sort by:Popular Today
161 - 180 of 1,335 photos
Item 1 of 3
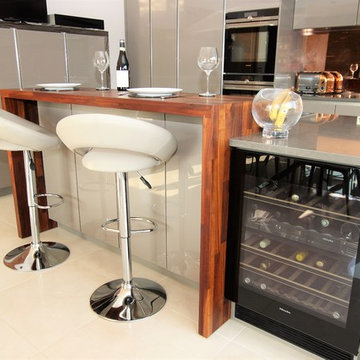
Kitchen Finish: Handleless Basalt Grey gloss lacquer
Worktop: Silestone Calypso Quartz with American Walnut Breakfast Bar
Photo of a large modern open plan kitchen in London with glass-front cabinets, grey cabinets, wood benchtops, metallic splashback, mirror splashback, black appliances, porcelain floors and with island.
Photo of a large modern open plan kitchen in London with glass-front cabinets, grey cabinets, wood benchtops, metallic splashback, mirror splashback, black appliances, porcelain floors and with island.
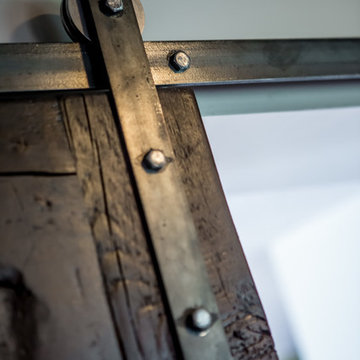
"Brandon Stengel - www.farmkidstudios.com”
Inspiration for a large modern l-shaped eat-in kitchen in Minneapolis with a double-bowl sink, glass-front cabinets, dark wood cabinets, granite benchtops, grey splashback, stone tile splashback, black appliances, concrete floors and with island.
Inspiration for a large modern l-shaped eat-in kitchen in Minneapolis with a double-bowl sink, glass-front cabinets, dark wood cabinets, granite benchtops, grey splashback, stone tile splashback, black appliances, concrete floors and with island.
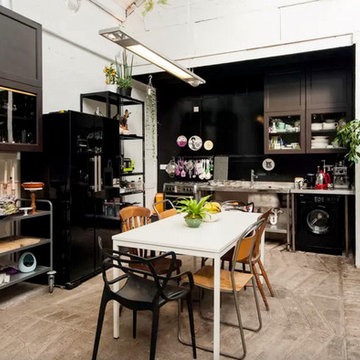
Owner Supplied
This is an example of a mid-sized industrial open plan kitchen in London with an undermount sink, glass-front cabinets, grey cabinets, stainless steel benchtops, black appliances, no island and grey floor.
This is an example of a mid-sized industrial open plan kitchen in London with an undermount sink, glass-front cabinets, grey cabinets, stainless steel benchtops, black appliances, no island and grey floor.
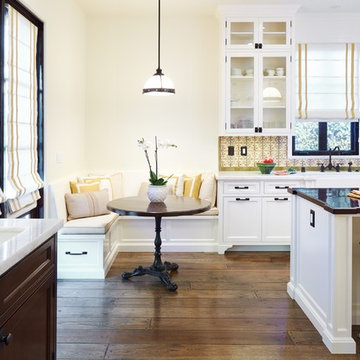
Photography by Stephen Schauer
Mid-sized traditional l-shaped eat-in kitchen in Los Angeles with a farmhouse sink, glass-front cabinets, white cabinets, limestone benchtops, yellow splashback, mosaic tile splashback, black appliances, medium hardwood floors, with island and brown floor.
Mid-sized traditional l-shaped eat-in kitchen in Los Angeles with a farmhouse sink, glass-front cabinets, white cabinets, limestone benchtops, yellow splashback, mosaic tile splashback, black appliances, medium hardwood floors, with island and brown floor.
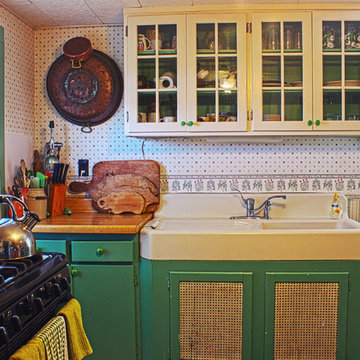
Douglas Branson
Inspiration for a small traditional l-shaped separate kitchen in New York with a farmhouse sink, glass-front cabinets, green cabinets, wood benchtops, brown splashback, black appliances, light hardwood floors and no island.
Inspiration for a small traditional l-shaped separate kitchen in New York with a farmhouse sink, glass-front cabinets, green cabinets, wood benchtops, brown splashback, black appliances, light hardwood floors and no island.
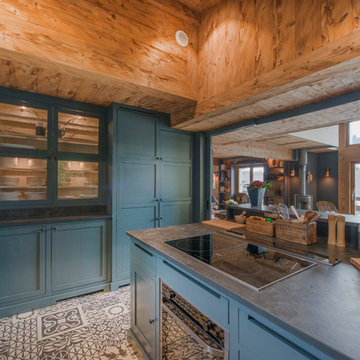
Nicolas Karadimos
Inspiration for a country l-shaped open plan kitchen in Paris with glass-front cabinets, blue cabinets, grey splashback, black appliances, with island and multi-coloured floor.
Inspiration for a country l-shaped open plan kitchen in Paris with glass-front cabinets, blue cabinets, grey splashback, black appliances, with island and multi-coloured floor.
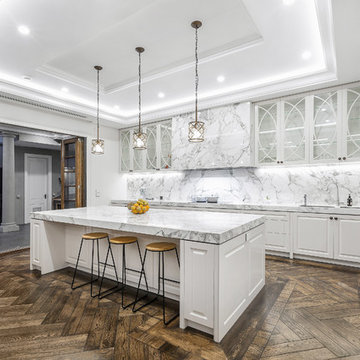
Sam Martin - Four Walls Media
Photo of a large traditional eat-in kitchen in Melbourne with an undermount sink, glass-front cabinets, white cabinets, marble benchtops, marble splashback, black appliances, dark hardwood floors and with island.
Photo of a large traditional eat-in kitchen in Melbourne with an undermount sink, glass-front cabinets, white cabinets, marble benchtops, marble splashback, black appliances, dark hardwood floors and with island.
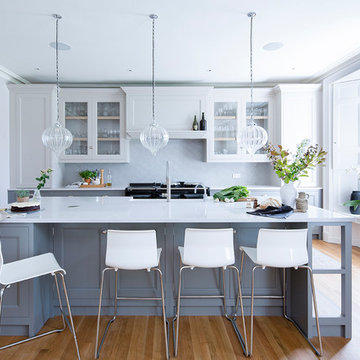
Murray and Murray - Designers and Makers of Bespoke Kitchens and Interiors. Photography: Kevin McCollum
Inspiration for a transitional kitchen in Other with quartz benchtops, grey cabinets, beige floor, glass-front cabinets, grey splashback, black appliances, light hardwood floors and with island.
Inspiration for a transitional kitchen in Other with quartz benchtops, grey cabinets, beige floor, glass-front cabinets, grey splashback, black appliances, light hardwood floors and with island.
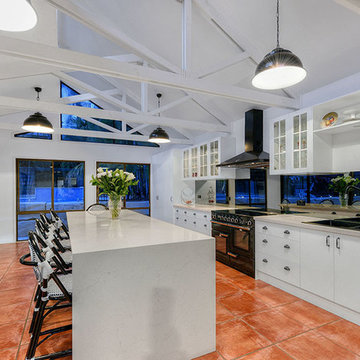
Part of the Ascot project was to relocate & design a new kitchen space, this space was design with a Hamptons/French style in mind.
Kitchen Design by Interior Solutions Brisbane
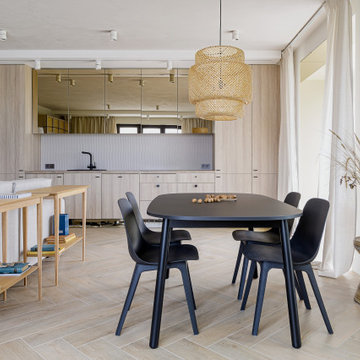
Столовая зона в кухне-гостиной. Серо-бежевый интерьер с бронзовыми акцентами. Зеркальные фасады на кухне, также отделка оконных проемов бронзовым зеркалом.
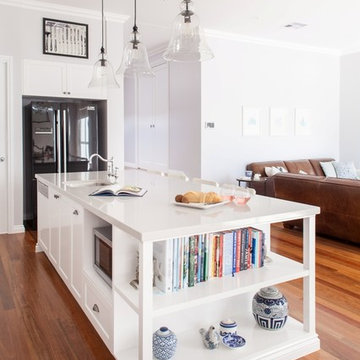
Traditional kitchen in Brisbane with an undermount sink, glass-front cabinets, white cabinets, black appliances, dark hardwood floors and with island.
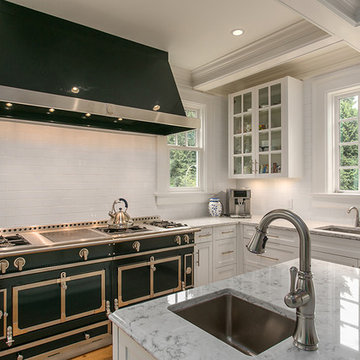
Bentley Images
Viatera Rococo
Large transitional l-shaped eat-in kitchen in Vancouver with an undermount sink, white cabinets, quartz benchtops, white splashback, ceramic splashback, black appliances, with island, glass-front cabinets, medium hardwood floors and brown floor.
Large transitional l-shaped eat-in kitchen in Vancouver with an undermount sink, white cabinets, quartz benchtops, white splashback, ceramic splashback, black appliances, with island, glass-front cabinets, medium hardwood floors and brown floor.
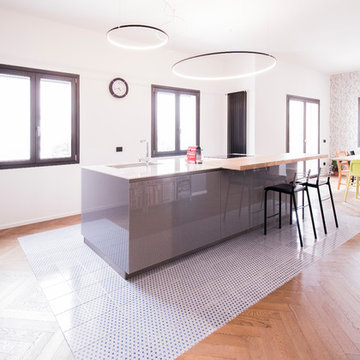
Design ideas for a large contemporary single-wall open plan kitchen in Catania-Palermo with an undermount sink, glass-front cabinets, grey cabinets, quartz benchtops, black appliances, cement tiles, with island, multi-coloured floor and white benchtop.
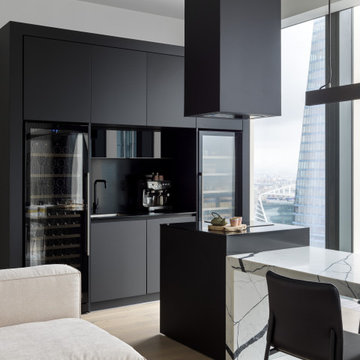
Design ideas for a small contemporary single-wall open plan kitchen in Moscow with an undermount sink, glass-front cabinets, black cabinets, solid surface benchtops, black splashback, porcelain splashback, black appliances, medium hardwood floors, with island, beige floor, black benchtop and recessed.
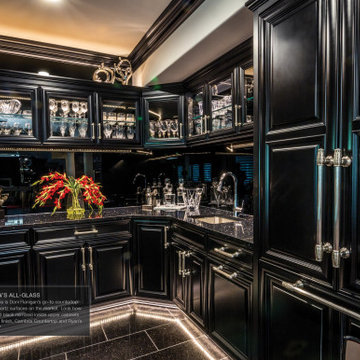
Black satin automotive Rolls-Royce finish. The ultimate kitchen remodel, black mirror backsplash and inside Cabinetry as well. Almost a ghostly appearance with this beautiful black mirror showcasing the reflection of this exotic black Manai Cambria counter top!! No expense was spared to create the exceptional.
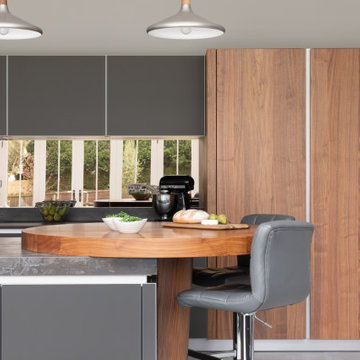
As part of a large open-plan extension to a detached house in Hampshire, Searle & Taylor was commissioned to design a timeless modern handleless kitchen for a couple who are keen cooks and who regularly entertain friends and their grown-up family. The kitchen is part of the couples’ large living space that features a wall of panel doors leading out to the garden. It is this area where aperitifs are taken before guests dine in a separate dining room, and also where parties take place. Part of the brief was to create a separate bespoke drinks cabinet cum bar area as a separate, yet complementary piece of furniture.
Handling separate aspects of the design, Darren Taylor and Gavin Alexander both worked on this kitchen project together. They created a plan that featured matt glass door and drawer fronts in Lava colourway for the island, sink run and overhead units. These were combined with oiled walnut veneer tall cabinetry from premium Austrian kitchen furniture brand, Intuo. Further bespoke additions including the 80mm circular walnut breakfast bar with a turned tapered half-leg base were made at Searle & Taylor’s bespoke workshop in England. The worktop used throughout is Trillium by Dekton, which is featured in 80mm thickness on the kitchen island and 20mm thickness on the sink and hob runs. It is also used as an upstand. The sink run includes a Franke copper grey one and a half bowl undermount sink and a Quooker Flex Boiling Water Tap.
The surface of the 3.1 metre kitchen island is kept clear for when the couple entertain, so the flush-mounted 80cm Gaggenau induction hob is situated in front of the bronze mirrored glass splashback. Directly above it is a Westin 80cm built-in extractor at the base of the overhead cabinetry. To the left and housed within the walnut units is a bank of Gaggenau ovens including a 60cm pyrolytic oven, a combination steam oven and warming drawers in anthracite colourway and a further integrated Gaggenau dishwasher is also included in the scheme. The full height Siemens A Cool 76cm larder fridge and tall 61cm freezer are all integrated behind furniture doors for a seamless look to the kitchen. Internal storage includes heavyweight pan drawers and Legra pull-out shelving for dry goods, herbs, spices and condiments.
As a completely separate piece of furniture, but finished in the same oiled walnut veneer is the ‘Gin Cabinet’ a built-in unit designed to look as if it is freestanding. To the left is a tall Gaggenau Wine Climate Cabinet and to the right is a decorative cabinet for glasses and the client’s extensive gin collection, specially backlit with LED lighting and with a bespoke door front to match the front of the wine cabinet. At the centre are full pocket doors that fold back into recesses to reveal a bar area with bronze mirror back panel and shelves in front, a 20mm Trillium by Dekton worksurface with a single bowl Franke sink and another Quooker Flex Boiling Water Tap with the new Cube function, for filtered boiling, hot, cold and sparkling water. A further Gaggenau microwave oven is installed within the unit and cupboards beneath feature Intuo fronts in matt glass, as before.
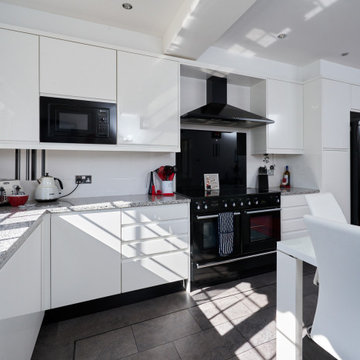
Inspiration for a mid-sized contemporary u-shaped eat-in kitchen in Cheshire with a drop-in sink, glass-front cabinets, white cabinets, granite benchtops, black appliances, linoleum floors, no island, grey floor and grey benchtop.
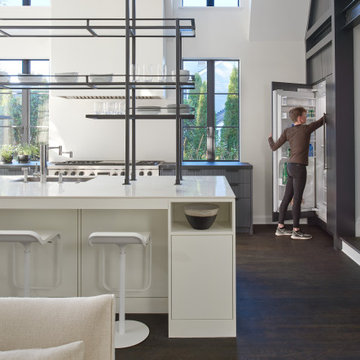
Subsequent additions are covered with living green walls to deemphasize stylistic conflicts imposed on a 1940’s Tudor and become backdrop surrounding a kitchen addition. On the interior, further added architectural inconsistencies are edited away, and the language of the Tudor’s original reclaimed integrity is referenced for the addition. Sympathetic to the home, windows and doors remain untrimmed and stark plaster walls contrast the original black metal windows. Sharp black elements contrast fields of white. With a ceiling pitch matching the existing and chiseled dormers, a stark ceiling hovers over the kitchen space referencing the existing homes plaster walls. Grid members in windows and on saw scored paneled walls and cabinetry mirror the machine age windows as do exposed steel beams. The exaggerated white field is pierced by an equally exaggerated 13 foot black steel tower that references the existing homes steel door and window members. Glass shelves in the tower further the window parallel. Even though it held enough dinner and glassware for eight, its thin members and transparent shelves defy its massive nature, allow light to flow through it and afford the kitchen open views and the feeling of continuous space. The full glass at the end of the kitchen reveres a grouping of 50 year old Hemlocks. At the opposite end, a window close to the peak looks up to a green roof.
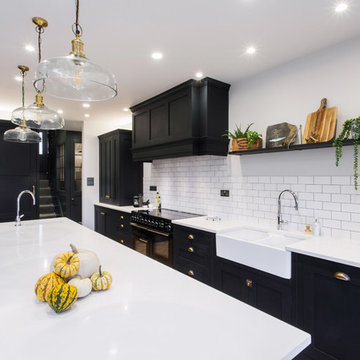
Tucked away in a lovely little side street in Greenwich, this London townhouse is beautiful and elegant, and so unassuming from the exterior! When the homeowners purchased the property in 2016, it was divided into three separate flats and in desperate need of some TLC! Two years on, stepping through the immaculately painted charcoal front door was an absolute pleasure, and it is certainly one of those houses that make you say 'WOW!'.
Burlanes were commissioned to design, handmake and install an industrial style kitchen, with all the benefits of contemporary living.
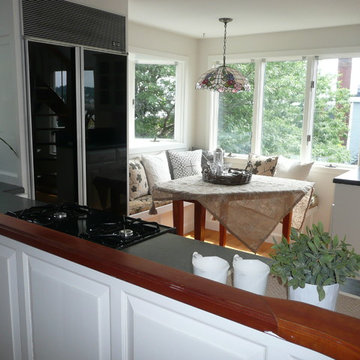
Staging & Photos by: Betsy Konaxis, BK Classic Collections Home Stagers
Photo of a mid-sized beach style l-shaped eat-in kitchen in Boston with a drop-in sink, glass-front cabinets, white cabinets, laminate benchtops, white splashback, black appliances, light hardwood floors and a peninsula.
Photo of a mid-sized beach style l-shaped eat-in kitchen in Boston with a drop-in sink, glass-front cabinets, white cabinets, laminate benchtops, white splashback, black appliances, light hardwood floors and a peninsula.
Kitchen with Glass-front Cabinets and Black Appliances Design Ideas
9