Kitchen with Glass-front Cabinets and Black Appliances Design Ideas
Refine by:
Budget
Sort by:Popular Today
101 - 120 of 1,335 photos
Item 1 of 3
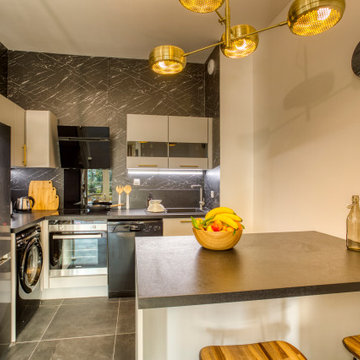
Des touches de bois et de laiton et du marbre pour un rendu chic et chaleureux
Mid-sized contemporary l-shaped open plan kitchen in Paris with a single-bowl sink, glass-front cabinets, grey cabinets, laminate benchtops, black splashback, black appliances, ceramic floors, with island, grey floor and black benchtop.
Mid-sized contemporary l-shaped open plan kitchen in Paris with a single-bowl sink, glass-front cabinets, grey cabinets, laminate benchtops, black splashback, black appliances, ceramic floors, with island, grey floor and black benchtop.
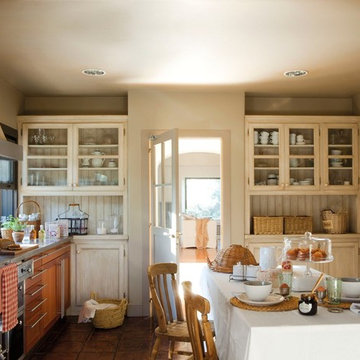
Design ideas for a mid-sized country l-shaped eat-in kitchen in Other with glass-front cabinets, black appliances, terra-cotta floors, white cabinets and no island.
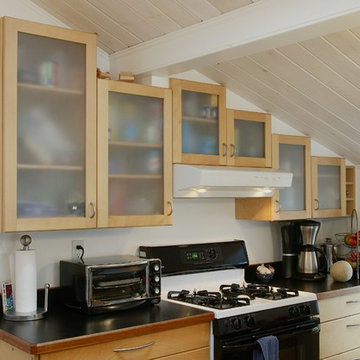
The renovation and expansion of this house for a growing family proceeded in three phases. In the first, most of an existing small cottage was gutted and transformed into a bright and spacious all-purpose living space with vaulted ceilings, skylights and ample windows. In the second, a Shingle Style addition containing a round living room and four much-needed bedrooms gave the house a new face on the street. In the third, the connecting bedroom was transformed into a dining room with bead board walls and a coffered ceiling, with large windows on both sides looking out onto courtyard gardens with patios. From the street, the indented first floor porch and angled doorway lead to to a small entry hall lit by an oval window. A single column and a section of round ceiling beam separate the entry from the circular living room. While the round shape is fun, it also provided a way to give the house two windows on each floor with a view of Kingston Bay, while still meeting the required setback from the street. It also presented opportunities for creative detailing and challenging carpentry.

Design ideas for a mid-sized transitional single-wall open plan kitchen in Moscow with glass-front cabinets, white cabinets, solid surface benchtops, beige splashback, glass sheet splashback, black appliances, no island, grey benchtop, an integrated sink, laminate floors, brown floor and exposed beam.
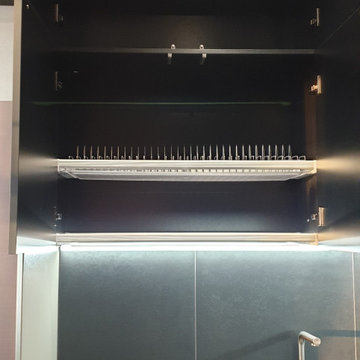
Photo of a large industrial u-shaped eat-in kitchen in Moscow with an undermount sink, glass-front cabinets, orange cabinets, quartz benchtops, black splashback, porcelain splashback, black appliances, medium hardwood floors, no island, orange floor and black benchtop.
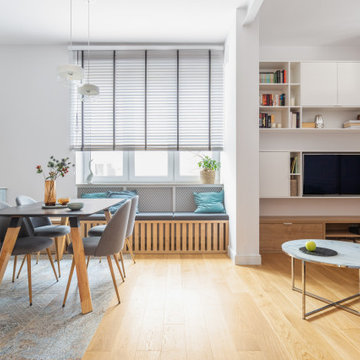
Slightly classicly designed interior in an old residential building, with pastel colors and domination of wooden surfaces, utilitarian solutions, and as open as possible spaces.
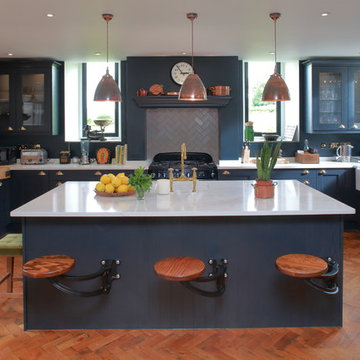
Jon Furley
Kitchen at The Chapel
Available to rent for holiday let
This is an example of a mid-sized traditional u-shaped kitchen in Other with a farmhouse sink, solid surface benchtops, medium hardwood floors, with island, blue cabinets, ceramic splashback, glass-front cabinets, grey splashback, black appliances and orange floor.
This is an example of a mid-sized traditional u-shaped kitchen in Other with a farmhouse sink, solid surface benchtops, medium hardwood floors, with island, blue cabinets, ceramic splashback, glass-front cabinets, grey splashback, black appliances and orange floor.
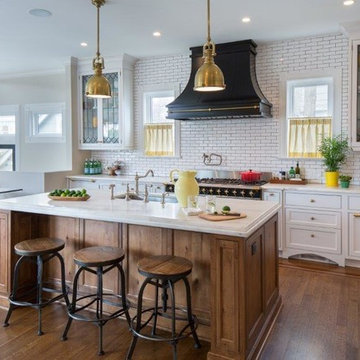
This is an example of a traditional l-shaped eat-in kitchen in New York with an undermount sink, glass-front cabinets, white cabinets, white splashback, subway tile splashback, black appliances, medium hardwood floors and with island.
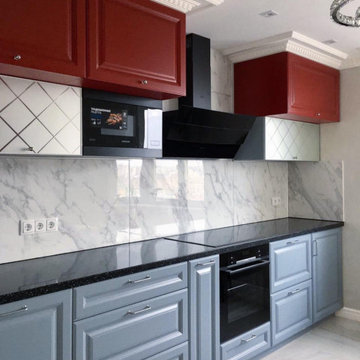
Large traditional l-shaped eat-in kitchen in Moscow with a drop-in sink, glass-front cabinets, grey cabinets, solid surface benchtops, white splashback, porcelain splashback, black appliances, porcelain floors, no island, beige floor and black benchtop.
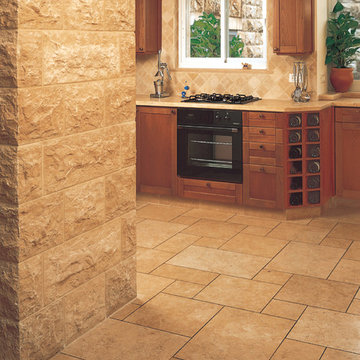
Makes a wonderful interior wall covering. Install it like tile. Jerusalem Gold, Rectangle, Saw Cut,
Inspiration for a mid-sized contemporary l-shaped eat-in kitchen in New York with an undermount sink, glass-front cabinets, medium wood cabinets, quartzite benchtops, beige splashback, stone tile splashback, black appliances, limestone floors and with island.
Inspiration for a mid-sized contemporary l-shaped eat-in kitchen in New York with an undermount sink, glass-front cabinets, medium wood cabinets, quartzite benchtops, beige splashback, stone tile splashback, black appliances, limestone floors and with island.
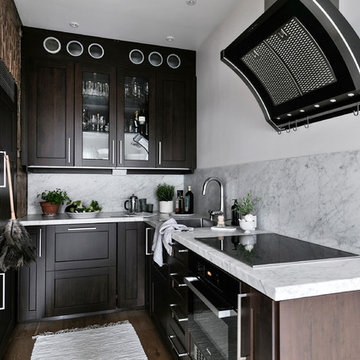
Design ideas for a small scandinavian kitchen in Gothenburg with glass-front cabinets, dark wood cabinets, marble benchtops, grey splashback, marble splashback, no island, grey benchtop, a drop-in sink, black appliances, medium hardwood floors and brown floor.
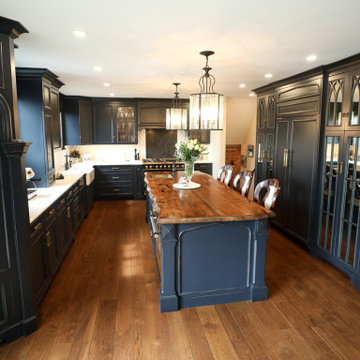
Large eclectic l-shaped eat-in kitchen in New York with a farmhouse sink, glass-front cabinets, black cabinets, wood benchtops, white splashback, ceramic splashback, black appliances, dark hardwood floors, with island, brown floor and brown benchtop.
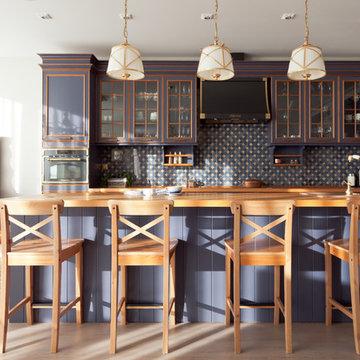
Елизавета Гуровская
Photo of a traditional galley open plan kitchen in Other with wood benchtops, blue splashback, black appliances, light hardwood floors, with island, glass-front cabinets, blue cabinets, porcelain splashback and beige floor.
Photo of a traditional galley open plan kitchen in Other with wood benchtops, blue splashback, black appliances, light hardwood floors, with island, glass-front cabinets, blue cabinets, porcelain splashback and beige floor.
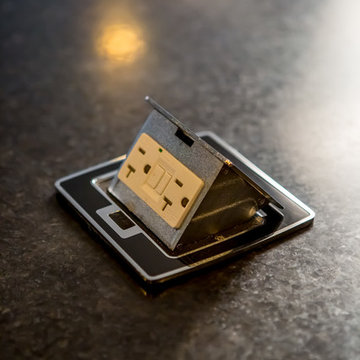
"Brandon Stengel - www.farmkidstudios.com”
Design ideas for a large modern l-shaped eat-in kitchen in Minneapolis with a double-bowl sink, glass-front cabinets, grey splashback, black appliances, with island, dark wood cabinets, granite benchtops, stone tile splashback and concrete floors.
Design ideas for a large modern l-shaped eat-in kitchen in Minneapolis with a double-bowl sink, glass-front cabinets, grey splashback, black appliances, with island, dark wood cabinets, granite benchtops, stone tile splashback and concrete floors.
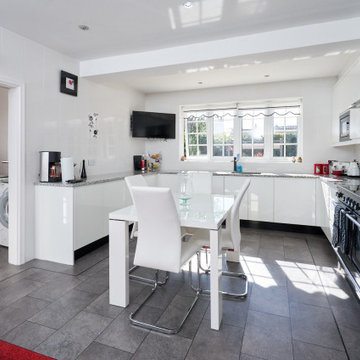
Design ideas for a mid-sized contemporary u-shaped eat-in kitchen in Cheshire with a drop-in sink, glass-front cabinets, white cabinets, granite benchtops, black appliances, linoleum floors, no island, grey floor and grey benchtop.
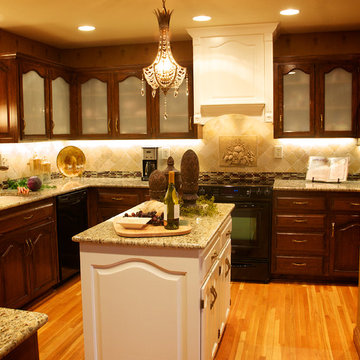
This older home needed an update. By removing a dropped ceiling and soffiting that restricted the visual space, and by glazing the existing cabinets, we were able to provide a major change without a massive budget.
The custom range hood and island were painted a contrasting ivory. A bowed-front glass tile mosaic strip was added as a division between the granite and travertine backsplash, while a large relief medallion was added behind the cooktop.
Soft gold accents, such as the Kohler pull-down faucet and cabinet pulls, were added. The petite chandelier adds just the right amount of elegance to the small island.
Custom draperies separate the breakfast room from the enclose patio. A custom-cut burgundy shag rug anchors the table, while the floor-length mirror give additional light and interest to the small space.
The bar stools are covered in a burgundy and gold animal print.
An under-cabinet flip-up television was also added at the small desk area.
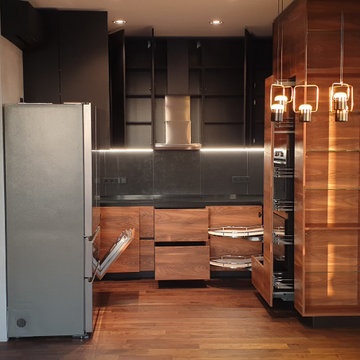
This is an example of a large industrial u-shaped eat-in kitchen in Moscow with an undermount sink, glass-front cabinets, orange cabinets, quartz benchtops, black splashback, porcelain splashback, black appliances, medium hardwood floors, no island, orange floor and black benchtop.
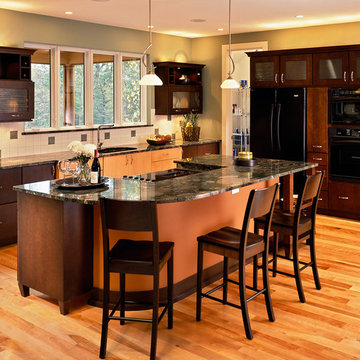
Inspiration for a contemporary kitchen in New York with glass-front cabinets, black appliances, granite benchtops and dark wood cabinets.
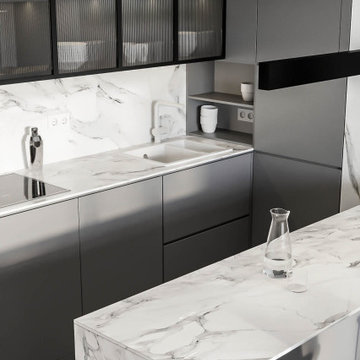
Inspiration for a mid-sized modern galley open plan kitchen in Valencia with an integrated sink, glass-front cabinets, grey cabinets, tile benchtops, multi-coloured splashback, porcelain splashback, black appliances, porcelain floors, with island, grey floor and multi-coloured benchtop.
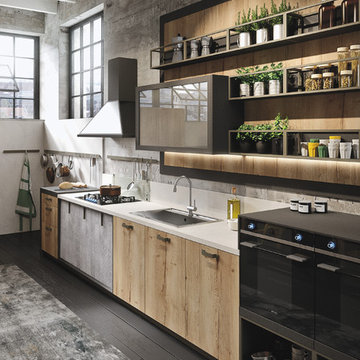
Mid-sized industrial l-shaped open plan kitchen in Marseille with an integrated sink, glass-front cabinets, light wood cabinets, concrete benchtops, grey splashback, cement tile splashback, black appliances, painted wood floors and with island.
Kitchen with Glass-front Cabinets and Black Appliances Design Ideas
6