Kitchen with Glass-front Cabinets and Black Appliances Design Ideas
Refine by:
Budget
Sort by:Popular Today
81 - 100 of 1,335 photos
Item 1 of 3
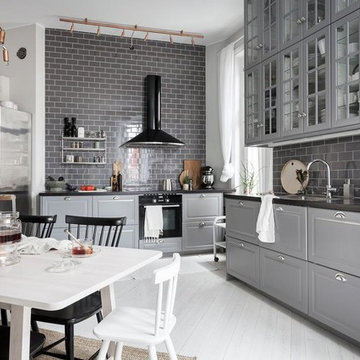
Design ideas for a mid-sized scandinavian l-shaped eat-in kitchen in Stockholm with glass-front cabinets, grey cabinets, grey splashback, subway tile splashback, black appliances, painted wood floors and no island.
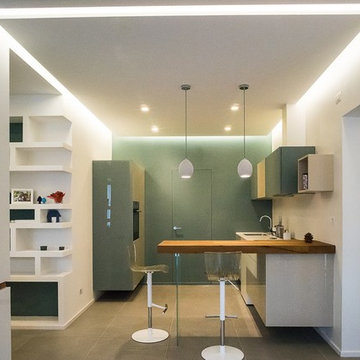
Cucina Air di Lago componibile con bancone in widwood con basi, pensili e colonne laccate
Photo of a mid-sized contemporary l-shaped eat-in kitchen in Florence with a single-bowl sink, glass-front cabinets, white cabinets, glass benchtops, white splashback, black appliances, porcelain floors, a peninsula and grey floor.
Photo of a mid-sized contemporary l-shaped eat-in kitchen in Florence with a single-bowl sink, glass-front cabinets, white cabinets, glass benchtops, white splashback, black appliances, porcelain floors, a peninsula and grey floor.
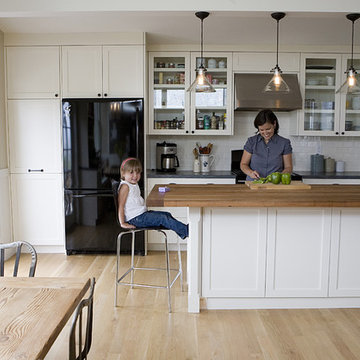
Photo by Nicholas V. Ruiz
Inspiration for a traditional l-shaped eat-in kitchen in San Francisco with glass-front cabinets, wood benchtops, white cabinets, white splashback, subway tile splashback and black appliances.
Inspiration for a traditional l-shaped eat-in kitchen in San Francisco with glass-front cabinets, wood benchtops, white cabinets, white splashback, subway tile splashback and black appliances.
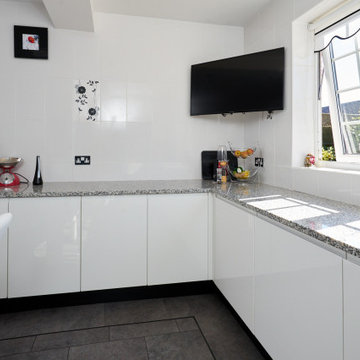
Photo of a mid-sized contemporary u-shaped eat-in kitchen in Cheshire with a drop-in sink, glass-front cabinets, white cabinets, granite benchtops, black appliances, linoleum floors, no island, grey floor and grey benchtop.
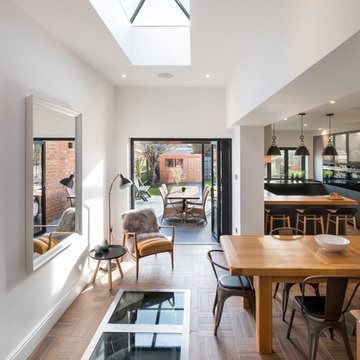
Lisa Lodwig
This is an example of a mid-sized contemporary u-shaped eat-in kitchen in Gloucestershire with an undermount sink, glass-front cabinets, grey cabinets, quartzite benchtops, grey splashback, black appliances, porcelain floors, a peninsula and brown floor.
This is an example of a mid-sized contemporary u-shaped eat-in kitchen in Gloucestershire with an undermount sink, glass-front cabinets, grey cabinets, quartzite benchtops, grey splashback, black appliances, porcelain floors, a peninsula and brown floor.
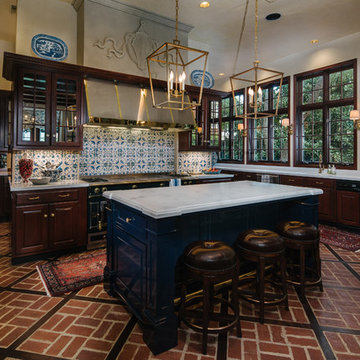
Traditional kitchen in Houston with glass-front cabinets, dark wood cabinets, multi-coloured splashback, black appliances, brick floors and with island.
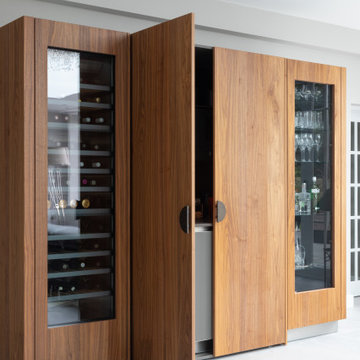
As part of a large open-plan extension to a detached house in Hampshire, Searle & Taylor was commissioned to design a timeless modern handleless kitchen for a couple who are keen cooks and who regularly entertain friends and their grown-up family. The kitchen is part of the couples’ large living space that features a wall of panel doors leading out to the garden. It is this area where aperitifs are taken before guests dine in a separate dining room, and also where parties take place. Part of the brief was to create a separate bespoke drinks cabinet cum bar area as a separate, yet complementary piece of furniture.
Handling separate aspects of the design, Darren Taylor and Gavin Alexander both worked on this kitchen project together. They created a plan that featured matt glass door and drawer fronts in Lava colourway for the island, sink run and overhead units. These were combined with oiled walnut veneer tall cabinetry from premium Austrian kitchen furniture brand, Intuo. Further bespoke additions including the 80mm circular walnut breakfast bar with a turned tapered half-leg base were made at Searle & Taylor’s bespoke workshop in England. The worktop used throughout is Trillium by Dekton, which is featured in 80mm thickness on the kitchen island and 20mm thickness on the sink and hob runs. It is also used as an upstand. The sink run includes a Franke copper grey one and a half bowl undermount sink and a Quooker Flex Boiling Water Tap.
The surface of the 3.1 metre kitchen island is kept clear for when the couple entertain, so the flush-mounted 80cm Gaggenau induction hob is situated in front of the bronze mirrored glass splashback. Directly above it is a Westin 80cm built-in extractor at the base of the overhead cabinetry. To the left and housed within the walnut units is a bank of Gaggenau ovens including a 60cm pyrolytic oven, a combination steam oven and warming drawers in anthracite colourway and a further integrated Gaggenau dishwasher is also included in the scheme. The full height Siemens A Cool 76cm larder fridge and tall 61cm freezer are all integrated behind furniture doors for a seamless look to the kitchen. Internal storage includes heavyweight pan drawers and Legra pull-out shelving for dry goods, herbs, spices and condiments.
As a completely separate piece of furniture, but finished in the same oiled walnut veneer is the ‘Gin Cabinet’ a built-in unit designed to look as if it is freestanding. To the left is a tall Gaggenau Wine Climate Cabinet and to the right is a decorative cabinet for glasses and the client’s extensive gin collection, specially backlit with LED lighting and with a bespoke door front to match the front of the wine cabinet. At the centre are full pocket doors that fold back into recesses to reveal a bar area with bronze mirror back panel and shelves in front, a 20mm Trillium by Dekton worksurface with a single bowl Franke sink and another Quooker Flex Boiling Water Tap with the new Cube function, for filtered boiling, hot, cold and sparkling water. A further Gaggenau microwave oven is installed within the unit and cupboards beneath feature Intuo fronts in matt glass, as before.
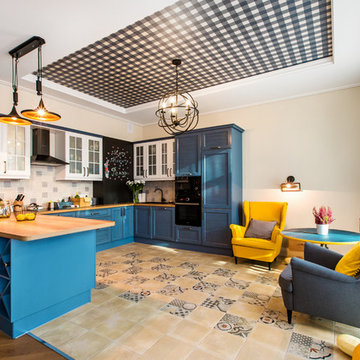
Large traditional u-shaped eat-in kitchen in Saint Petersburg with glass-front cabinets, blue cabinets, wood benchtops, multi-coloured splashback, black appliances and a peninsula.
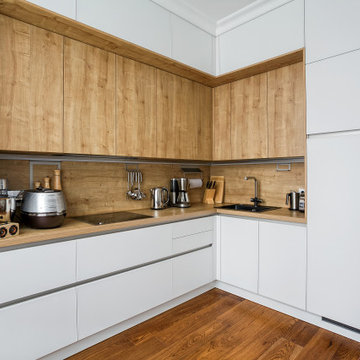
Немецкая кухня NOLTE выполнена в современном стиле. Белые фасады-закаленное матовое стекло,фасады цвета дуб- меламиновое покрытие. Стеновая панель и столешница совпадают по цвету с фасадами верхних секций.
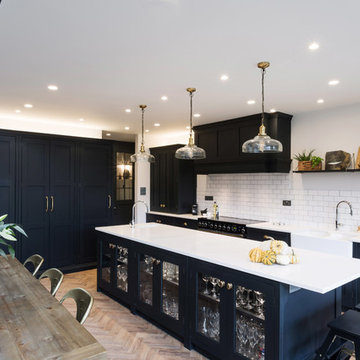
Tucked away in a lovely little side street in Greenwich, this London townhouse is beautiful and elegant, and so unassuming from the exterior! When the homeowners purchased the property in 2016, it was divided into three separate flats and in desperate need of some TLC! Two years on, stepping through the immaculately painted charcoal front door was an absolute pleasure, and it is certainly one of those houses that make you say 'WOW!'.
Burlanes were commissioned to design, handmake and install an industrial style kitchen, with all the benefits of contemporary living.
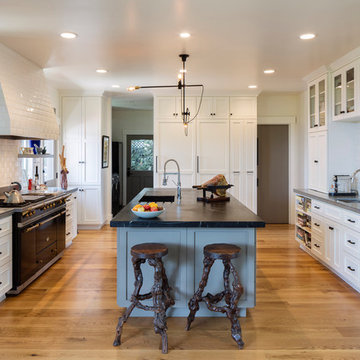
Michael Hospelt Photography
Inspiration for a transitional kitchen in San Francisco with an undermount sink, glass-front cabinets, white cabinets, white splashback, ceramic splashback, black appliances, medium hardwood floors and with island.
Inspiration for a transitional kitchen in San Francisco with an undermount sink, glass-front cabinets, white cabinets, white splashback, ceramic splashback, black appliances, medium hardwood floors and with island.
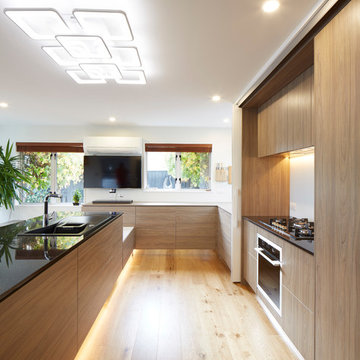
Stunning LEDs combined with a mirror toe kick create the illusion that the island is floating. wow
Expansive contemporary u-shaped eat-in kitchen in Christchurch with a drop-in sink, glass-front cabinets, white cabinets, granite benchtops, white splashback, glass sheet splashback, black appliances, plywood floors and a peninsula.
Expansive contemporary u-shaped eat-in kitchen in Christchurch with a drop-in sink, glass-front cabinets, white cabinets, granite benchtops, white splashback, glass sheet splashback, black appliances, plywood floors and a peninsula.
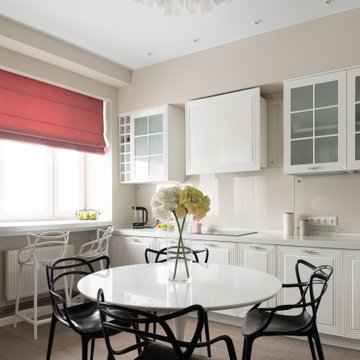
Inspiration for a mid-sized transitional single-wall open plan kitchen in Moscow with an integrated sink, glass-front cabinets, white cabinets, solid surface benchtops, beige splashback, glass sheet splashback, black appliances, laminate floors, no island, brown floor, grey benchtop and exposed beam.
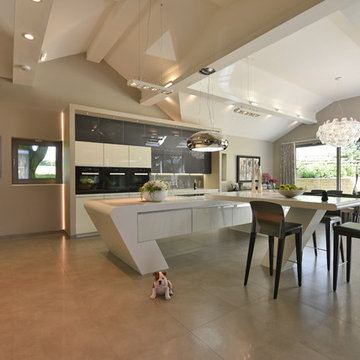
Central photography
Design ideas for an expansive contemporary open plan kitchen in Manchester with a drop-in sink, glass-front cabinets, grey cabinets, solid surface benchtops, grey splashback, glass sheet splashback, black appliances, porcelain floors, with island and beige floor.
Design ideas for an expansive contemporary open plan kitchen in Manchester with a drop-in sink, glass-front cabinets, grey cabinets, solid surface benchtops, grey splashback, glass sheet splashback, black appliances, porcelain floors, with island and beige floor.
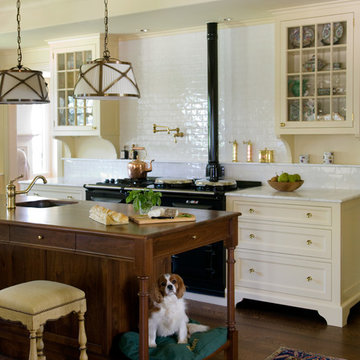
Eric Roth Photography
Photo of a traditional kitchen in Boston with yellow cabinets, marble benchtops, white splashback, subway tile splashback, black appliances, dark hardwood floors, with island, a single-bowl sink and glass-front cabinets.
Photo of a traditional kitchen in Boston with yellow cabinets, marble benchtops, white splashback, subway tile splashback, black appliances, dark hardwood floors, with island, a single-bowl sink and glass-front cabinets.
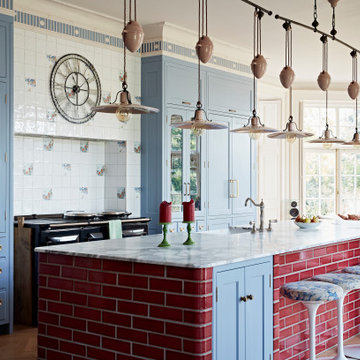
Eclectic kitchen in Hampshire with an integrated sink, glass-front cabinets, blue cabinets, marble benchtops, ceramic splashback, black appliances, light hardwood floors and with island.
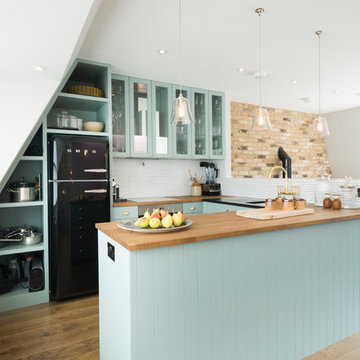
Design ideas for a small country u-shaped kitchen in London with an undermount sink, glass-front cabinets, blue cabinets, wood benchtops, white splashback, black appliances, medium hardwood floors and a peninsula.
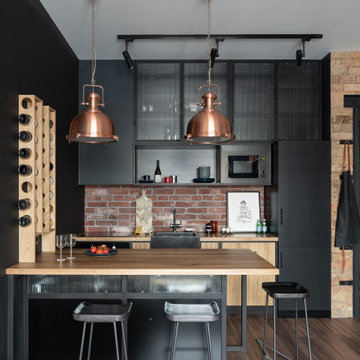
Кухня в лофт стиле, с островом. Фасады из массива и крашенного мдф, на металлических рамах. Использованы элементы закаленного армированного стекла и сетки.
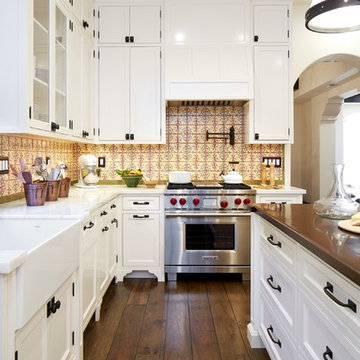
Photography by Stephen Schauer
Inspiration for a mid-sized traditional l-shaped eat-in kitchen in Los Angeles with a farmhouse sink, glass-front cabinets, white cabinets, limestone benchtops, yellow splashback, mosaic tile splashback, black appliances, medium hardwood floors, with island and brown floor.
Inspiration for a mid-sized traditional l-shaped eat-in kitchen in Los Angeles with a farmhouse sink, glass-front cabinets, white cabinets, limestone benchtops, yellow splashback, mosaic tile splashback, black appliances, medium hardwood floors, with island and brown floor.
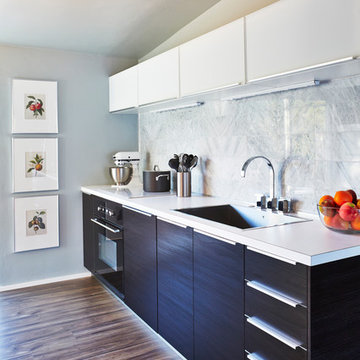
This remodel took this 1950s Arcadia neighborhood bungalow back to its mid-century modern roots while providing the owners with a brand new modern kitchen and spacious great room. By using insulated horizontal metal siding, and large expanses of glass this low slung desert home stays both cool and bright.
In this image, the eat-in galley style kitchen is composed of dark wenge lower cabinets and glass upper cabinets with matching brushed nickel drawer pulls, and a book matched cararra marble tile backsplash. A flat glass cooktop, build in oven, and hidden dishwasher are seamlessly integrated into the clean lines of the kitchen. The large glass and chrome dining table is set in the center and illuminated by a large modern pendant.
Photography by Dayvid Lemmon
Kitchen with Glass-front Cabinets and Black Appliances Design Ideas
5