Kitchen with Glass-front Cabinets and Black Appliances Design Ideas
Refine by:
Budget
Sort by:Popular Today
121 - 140 of 1,335 photos
Item 1 of 3
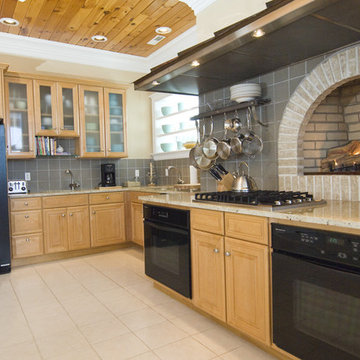
Photo by John Welsh.
Design ideas for a traditional kitchen in Wilmington with glass-front cabinets, black appliances and grey splashback.
Design ideas for a traditional kitchen in Wilmington with glass-front cabinets, black appliances and grey splashback.
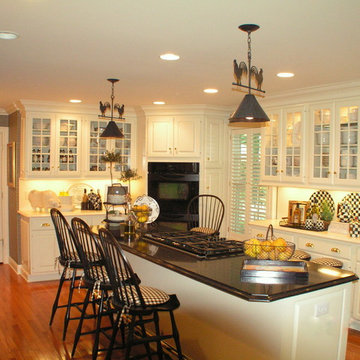
Photo of a mid-sized country single-wall eat-in kitchen in Other with glass-front cabinets, white cabinets, solid surface benchtops, white splashback, black appliances, medium hardwood floors and with island.
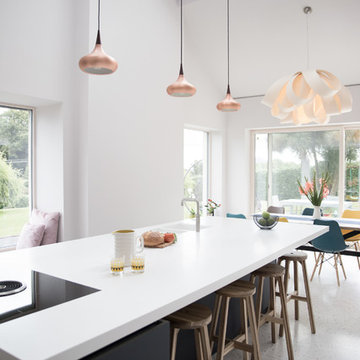
Modern navy kitchen with white Corian worktops and copper lighting. The cabinetry is made from our beautiful matte glass which has been toughened to provide a durable surface for a busy kitchen.
To complete the streamlined look choose a Quooker tap and white integrated Corian sinks.
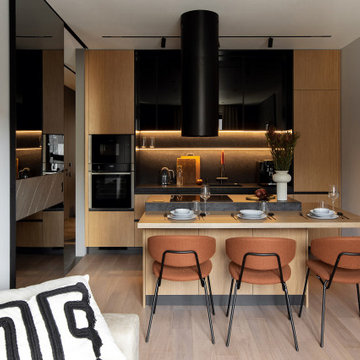
Мы отказались от классического обеденного стола и объединили его с островом, тем самым сохранили больше места для гостевой зоны.
Mid-sized contemporary single-wall eat-in kitchen in Moscow with a single-bowl sink, glass-front cabinets, medium wood cabinets, black splashback, engineered quartz splashback, black appliances, medium hardwood floors, with island and beige floor.
Mid-sized contemporary single-wall eat-in kitchen in Moscow with a single-bowl sink, glass-front cabinets, medium wood cabinets, black splashback, engineered quartz splashback, black appliances, medium hardwood floors, with island and beige floor.
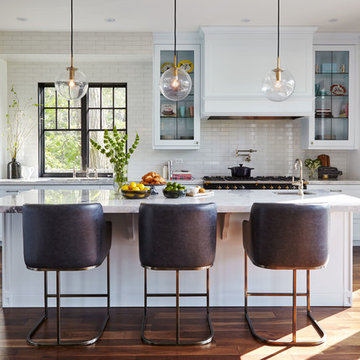
Transitional galley kitchen in Toronto with an undermount sink, quartzite benchtops, white splashback, subway tile splashback, medium hardwood floors, with island, brown floor, glass-front cabinets, white cabinets and black appliances.
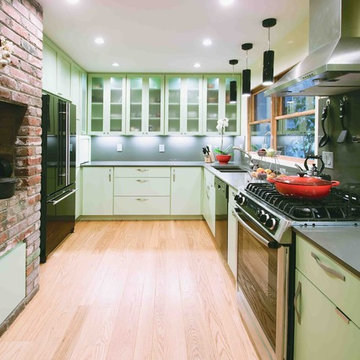
kitchen remodel in Menlo Park,CA.
Photos by N.Polyakova
Contemporary u-shaped separate kitchen in San Francisco with black appliances, a double-bowl sink, glass-front cabinets, green cabinets and grey splashback.
Contemporary u-shaped separate kitchen in San Francisco with black appliances, a double-bowl sink, glass-front cabinets, green cabinets and grey splashback.

kitchendesigns.com -
Designed by Kitchen Designs by Ken Kelly
This is an example of a large traditional u-shaped kitchen in New York with glass-front cabinets, white cabinets, multi-coloured splashback, black appliances, ceramic floors and with island.
This is an example of a large traditional u-shaped kitchen in New York with glass-front cabinets, white cabinets, multi-coloured splashback, black appliances, ceramic floors and with island.
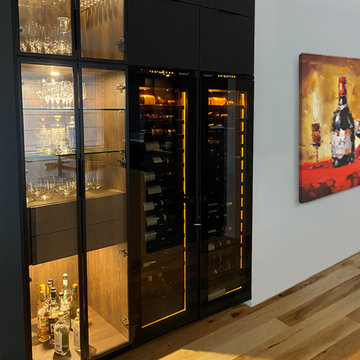
Design ideas for a large modern eat-in kitchen in Montreal with an integrated sink, glass-front cabinets, black cabinets, marble benchtops, black appliances, light hardwood floors, with island, brown floor and grey benchtop.
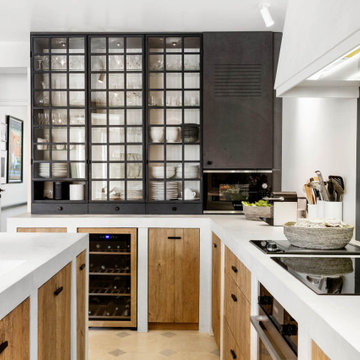
Inspiration for a large transitional u-shaped open plan kitchen in Paris with an undermount sink, glass-front cabinets, stainless steel cabinets, concrete benchtops, grey splashback, black appliances, with island, beige floor and white benchtop.
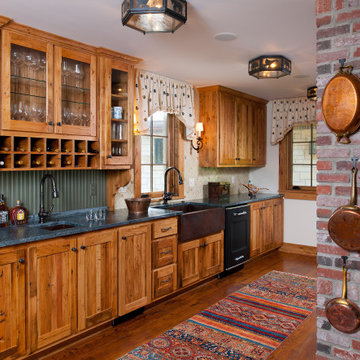
Custom built wormy chestnut cabinetry in the Kitchen was made from lumber harvested from the property. Cabinetry was topped with Vermont Soapstone countertops and handmade Pratt and Larson tile backsplash. Painted beadboard backsplash serves as a contrast in the bar area. Big Chill appliances were used to give the look and feel of an old Kitchen.
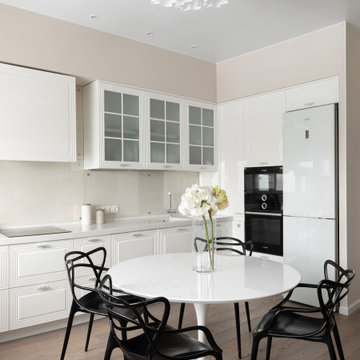
This is an example of a mid-sized transitional single-wall open plan kitchen in Moscow with an integrated sink, glass-front cabinets, white cabinets, solid surface benchtops, beige splashback, glass sheet splashback, black appliances, laminate floors, no island, brown floor, grey benchtop and exposed beam.
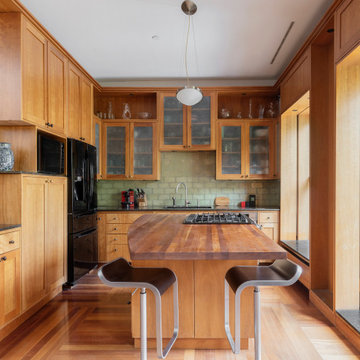
Design ideas for a contemporary l-shaped kitchen in New York with glass-front cabinets, medium wood cabinets, green splashback, medium hardwood floors, with island, grey benchtop and black appliances.
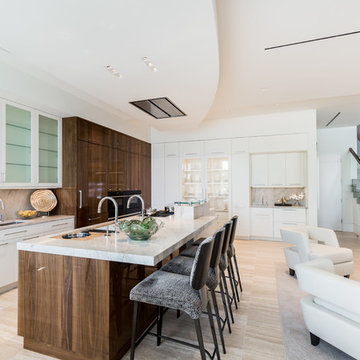
Photo of a beach style open plan kitchen in Miami with a double-bowl sink, glass-front cabinets, white cabinets, marble benchtops, marble splashback, black appliances, with island and beige floor.
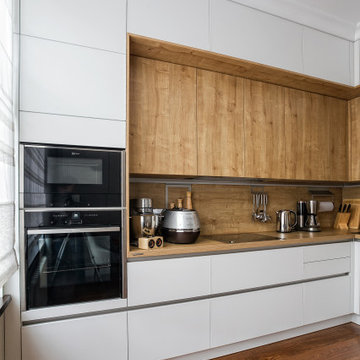
Немецкая кухня NOLTE выполнена в современном стиле. Белые фасады-закаленное матовое стекло,фасады цвета дуб- меламиновое покрытие. Стеновая панель и столешница совпадают по цвету с фасадами верхних секций.
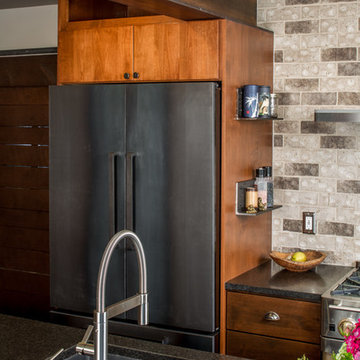
"Brandon Stengel - www.farmkidstudios.com”
Inspiration for a large modern l-shaped eat-in kitchen in Minneapolis with a double-bowl sink, glass-front cabinets, grey splashback, black appliances, with island, dark wood cabinets, granite benchtops, stone tile splashback and concrete floors.
Inspiration for a large modern l-shaped eat-in kitchen in Minneapolis with a double-bowl sink, glass-front cabinets, grey splashback, black appliances, with island, dark wood cabinets, granite benchtops, stone tile splashback and concrete floors.
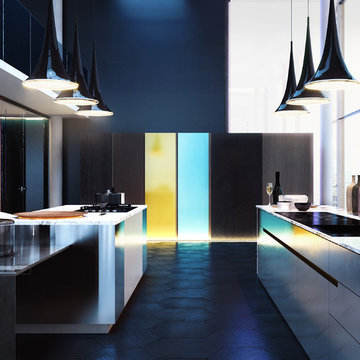
Laurentiu Stanciu, Madalin Gheorghe
penthouse in New York, a proposal that goes very well for an open-minded client with a strong feeling for art and design. Dark accents emphasizing the city and interior objects
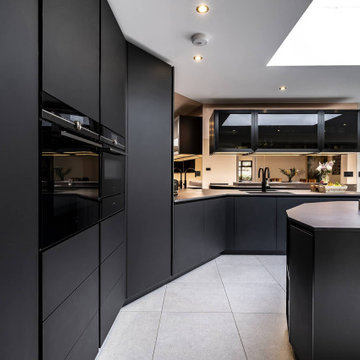
The first thing that catches the eye in this stunning kitchen design is the contrasting marble worktop. Its elegant veining adds a touch of luxury to the space, while providing a durable and practical surface for meal preparation. Paired with the sleek black frosted glass cabinets, the aesthetic is modern and sophisticated.
Another standout feature is the rose gold mirrored splashback, adding a touch of glamour and creating a sense of depth and space in the room. And that's not all – the rose gold theme is carried through to the island, where it is featured again. The island serves as a focal point and offers convenient seating and plug sockets, making it a functional addition to the space.
For those who love to cook, the double Siemens oven is a dream come true. With its spacious interior and advanced features, you'll have everything you need to create culinary masterpieces. And to top it off, the oven also features a warming drawer, ensuring that your meals stay deliciously hot until they're ready to be served.
A well-designed kitchen should be visually appealing but also practical – and his project embodies those principles, creating a space where style meets convenience.
If you want to transform your home via a showstopping kitchen, contact us today and let our team of experts bring your vision to life.
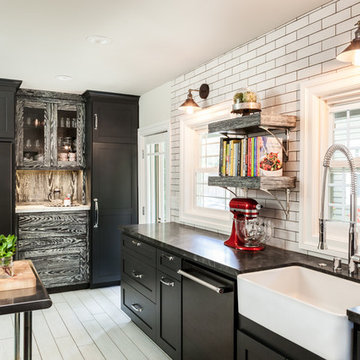
Kelly Vorves Photography
Design ideas for a mid-sized transitional u-shaped separate kitchen in San Francisco with a farmhouse sink, glass-front cabinets, black cabinets, granite benchtops, white splashback, subway tile splashback, black appliances, porcelain floors and a peninsula.
Design ideas for a mid-sized transitional u-shaped separate kitchen in San Francisco with a farmhouse sink, glass-front cabinets, black cabinets, granite benchtops, white splashback, subway tile splashback, black appliances, porcelain floors and a peninsula.
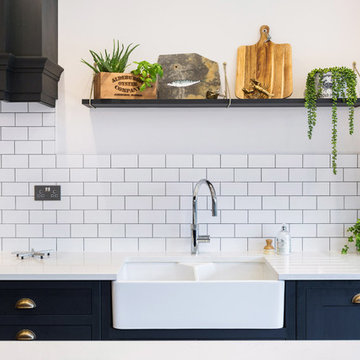
Tucked away in a lovely little side street in Greenwich, this London townhouse is beautiful and elegant, and so unassuming from the exterior! When the homeowners purchased the property in 2016, it was divided into three separate flats and in desperate need of some TLC! Two years on, stepping through the immaculately painted charcoal front door was an absolute pleasure, and it is certainly one of those houses that make you say 'WOW!'.
Burlanes were commissioned to design, handmake and install an industrial style kitchen, with all the benefits of contemporary living.
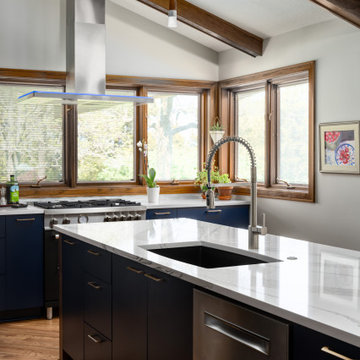
Mid-sized midcentury l-shaped open plan kitchen in Kansas City with an undermount sink, glass-front cabinets, blue cabinets, quartz benchtops, multi-coloured splashback, black appliances, medium hardwood floors, with island, white benchtop and vaulted.
Kitchen with Glass-front Cabinets and Black Appliances Design Ideas
7