Kitchen with Glass-front Cabinets and Brown Floor Design Ideas
Refine by:
Budget
Sort by:Popular Today
41 - 60 of 3,620 photos
Item 1 of 3
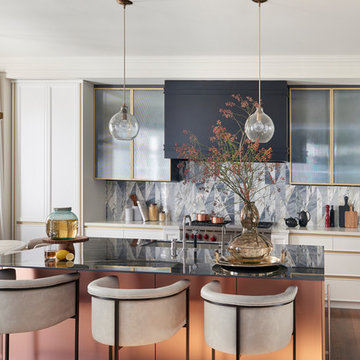
A timeless kitchen design where gold details combine with mixing materials to create an elevated look where our "tangram patchwork" inlaid design was chosen as an elegant and luxurious blacksplash standing out for its geometries and soft colors.
Discover our "tangram patchwork" marble wall covering from the "Opus" collection.
https://bit.ly/LD_Tangram_pjhz
A project by: Stacey Cohen Design http://staceycohendesign.com/
Project details: Rosemary - Toronto
Design: Stacey Cohen Design
Pictures courtesy of Stacey Cohen Design
All rights reserved
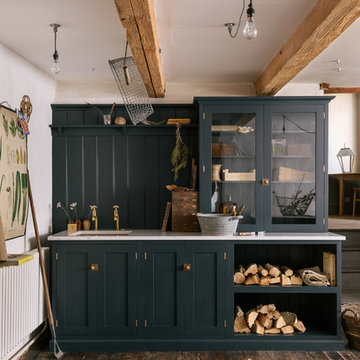
This is an example of a mid-sized country kitchen in Other with an undermount sink, glass-front cabinets, blue cabinets, blue splashback, dark hardwood floors and brown floor.
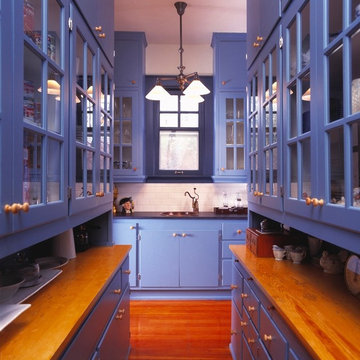
Inspiration for a large transitional galley eat-in kitchen in Boise with a drop-in sink, glass-front cabinets, blue cabinets, wood benchtops, white splashback, subway tile splashback, stainless steel appliances, medium hardwood floors, no island and brown floor.
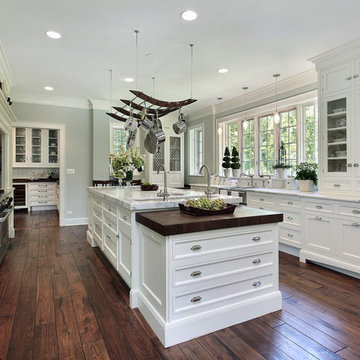
Inspiration for a transitional kitchen in Boston with a farmhouse sink, white cabinets, stainless steel appliances, medium hardwood floors, with island, glass-front cabinets and brown floor.
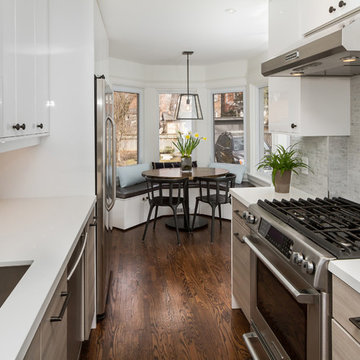
Kitchen Design by Veronica Martin Design Studio
www.veronicamartindesignstudio.com
Inspiration for a small contemporary galley eat-in kitchen in Toronto with an undermount sink, glass-front cabinets, white cabinets, solid surface benchtops, white splashback, stone tile splashback, stainless steel appliances, medium hardwood floors, no island and brown floor.
Inspiration for a small contemporary galley eat-in kitchen in Toronto with an undermount sink, glass-front cabinets, white cabinets, solid surface benchtops, white splashback, stone tile splashback, stainless steel appliances, medium hardwood floors, no island and brown floor.
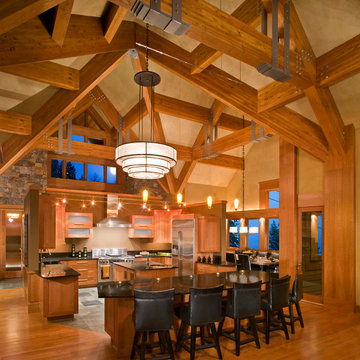
Laura Mettler
Large country u-shaped eat-in kitchen in Other with glass-front cabinets, medium wood cabinets, stainless steel appliances, medium hardwood floors, a farmhouse sink, granite benchtops, beige splashback, multiple islands and brown floor.
Large country u-shaped eat-in kitchen in Other with glass-front cabinets, medium wood cabinets, stainless steel appliances, medium hardwood floors, a farmhouse sink, granite benchtops, beige splashback, multiple islands and brown floor.
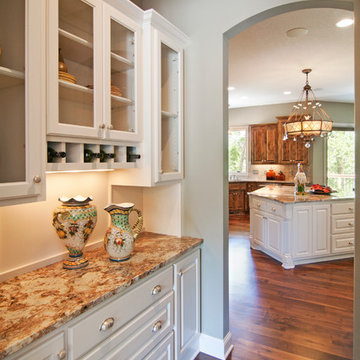
Design ideas for a transitional kitchen in Minneapolis with glass-front cabinets, white cabinets and brown floor.
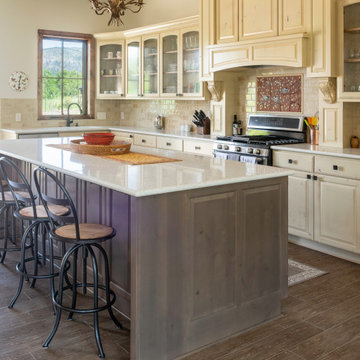
Photo of a mid-sized l-shaped open plan kitchen in San Francisco with glass-front cabinets, beige cabinets, marble benchtops, beige splashback, ceramic splashback, stainless steel appliances, with island, brown floor and white benchtop.
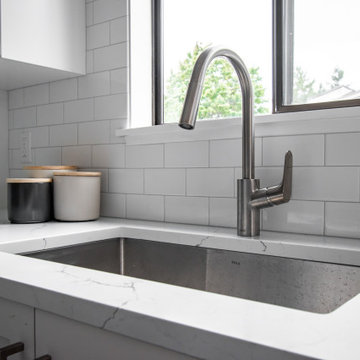
This condo was stuck in the 70s: dingy brown cabinets, worn out fixtures, and ready for a complete overhaul. What started as a bathroom update turned into a complete remodel of the condo. The kitchen became our main target, and as we brought it out of the 70s, the rest came with it.
Our client wanted a home closer to their grandchildren, but to be comfortable and functional, it needed an update. Once we begin on a design plan for one space, the vision can spread across to the other rooms, up the walls, and down to the floors. Beginning with the bathroom, our client opted for a clean and elegant look: white quartz, subway tile, and floating shelves, all of which was easy to translate into the kitchen.
The shower and tub were replaced and tiled with a perfectly sized niche for soap and shampoo, and a slide bar hand shower from Delta for an easy shower experience. Perfect for bath time with the grandkids! And to maximize storage, we installed floating shelves to hide away those extra bath toys! In a condo where the kitchen is only a few steps from the master bath, it's helpful to stay consistent, so we used the same quartz countertops, tiles, and colors for a consistent look that's easy on the eyes.
The kitchen received a total overhaul. New appliances, way more storage with tall corner cabinets, and lighting that makes the space feel bright and inviting. But the work did not stop there! Our team repaired and painted sheetrock throughout the entire condo, and also replaced the doors and window frames. So when we're asked, "Do you do kitchens?" the answer is, "We do it all!"
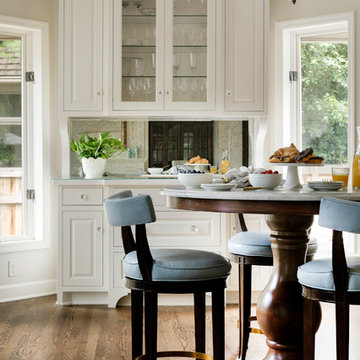
Spacecrafting Photography
This is an example of a large traditional open plan kitchen in Minneapolis with glass-front cabinets, white cabinets, marble benchtops, mirror splashback, medium hardwood floors, with island, brown floor and white benchtop.
This is an example of a large traditional open plan kitchen in Minneapolis with glass-front cabinets, white cabinets, marble benchtops, mirror splashback, medium hardwood floors, with island, brown floor and white benchtop.
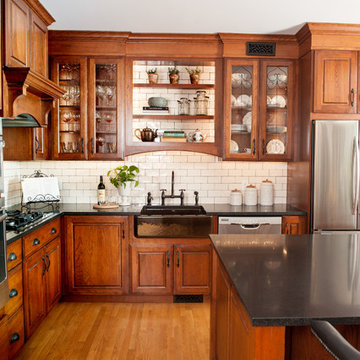
Design ideas for a large traditional l-shaped eat-in kitchen in Providence with a farmhouse sink, glass-front cabinets, medium wood cabinets, solid surface benchtops, white splashback, subway tile splashback, stainless steel appliances, medium hardwood floors, with island, brown floor and black benchtop.
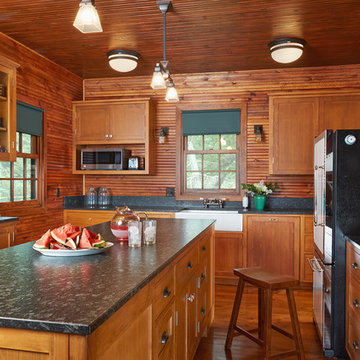
Design ideas for a mid-sized country separate kitchen in Minneapolis with a farmhouse sink, glass-front cabinets, medium wood cabinets, timber splashback, medium hardwood floors, with island, quartz benchtops, brown splashback, stainless steel appliances and brown floor.
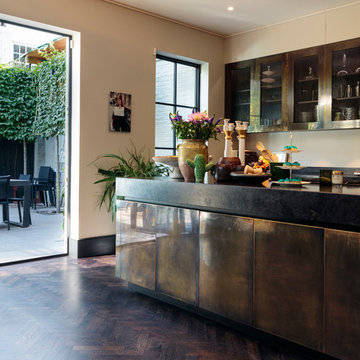
Inspiration for a contemporary galley open plan kitchen in London with glass-front cabinets, brown cabinets, beige splashback, dark hardwood floors, with island and brown floor.
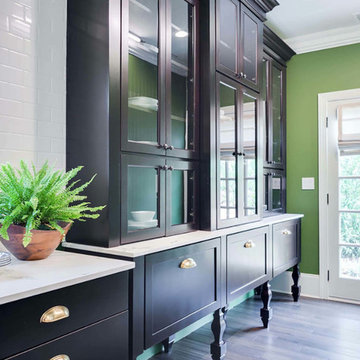
This is an example of a mid-sized traditional single-wall eat-in kitchen in DC Metro with brown cabinets, quartzite benchtops, white splashback, subway tile splashback, medium hardwood floors, glass-front cabinets, no island and brown floor.
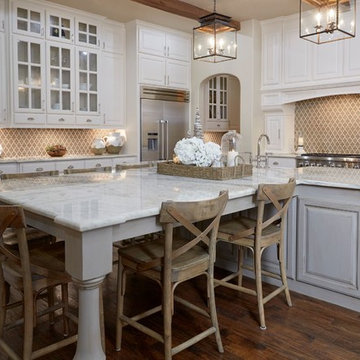
Kitchen with additional island seating
Design ideas for a traditional kitchen in Dallas with glass-front cabinets, white cabinets, marble benchtops, grey splashback, stainless steel appliances, dark hardwood floors and brown floor.
Design ideas for a traditional kitchen in Dallas with glass-front cabinets, white cabinets, marble benchtops, grey splashback, stainless steel appliances, dark hardwood floors and brown floor.
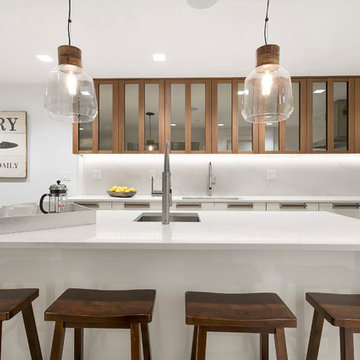
When the developer found this brownstone on the Upper Westside he immediately researched and found its potential for expansion. We were hired to maximize the existing brownstone and turn it from its current existence as 5 individual apartments into a large luxury single family home. The existing building was extended 16 feet into the rear yard and a new sixth story was added along with an occupied roof. The project was not a complete gut renovation, the character of the parlor floor was maintained, along with the original front facade, windows, shutters, and fireplaces throughout. A new solid oak stair was built from the garden floor to the roof in conjunction with a small supplemental passenger elevator directly adjacent to the staircase. The new brick rear facade features oversized windows; one special aspect of which is the folding window wall at the ground level that can be completely opened to the garden. The goal to keep the original character of the brownstone yet to update it with modern touches can be seen throughout the house. The large kitchen has Italian lacquer cabinetry with walnut and glass accents, white quartz counters and backsplash and a Calcutta gold arabesque mosaic accent wall. On the parlor floor a custom wetbar, large closet and powder room are housed in a new floor to ceiling wood paneled core. The master bathroom contains a large freestanding tub, a glass enclosed white marbled steam shower, and grey wood vanities accented by a white marble floral mosaic. The new forth floor front room is highlighted by a unique sloped skylight that offers wide skyline views. The house is topped off with a glass stair enclosure that contains an integrated window seat offering views of the roof and an intimate space to relax in the sun.
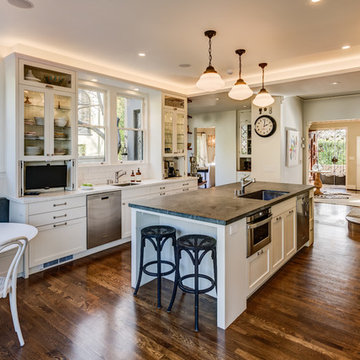
Treve Johnson
This is an example of a large traditional galley eat-in kitchen in San Francisco with an undermount sink, glass-front cabinets, white cabinets, white splashback, subway tile splashback, stainless steel appliances, dark hardwood floors, with island, soapstone benchtops, brown floor and black benchtop.
This is an example of a large traditional galley eat-in kitchen in San Francisco with an undermount sink, glass-front cabinets, white cabinets, white splashback, subway tile splashback, stainless steel appliances, dark hardwood floors, with island, soapstone benchtops, brown floor and black benchtop.
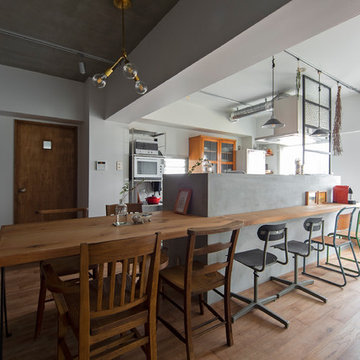
Small contemporary galley open plan kitchen in Osaka with medium hardwood floors, glass-front cabinets, orange cabinets, wood benchtops, stainless steel appliances, with island, brown floor and brown benchtop.
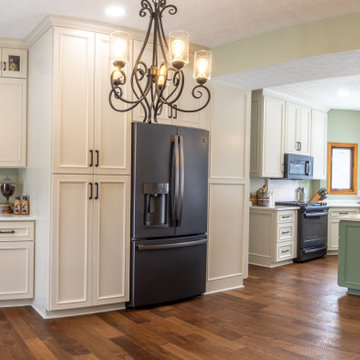
Inspiration for a large transitional l-shaped eat-in kitchen in Cleveland with a farmhouse sink, glass-front cabinets, beige cabinets, quartz benchtops, black appliances, medium hardwood floors, with island, brown floor and white benchtop.
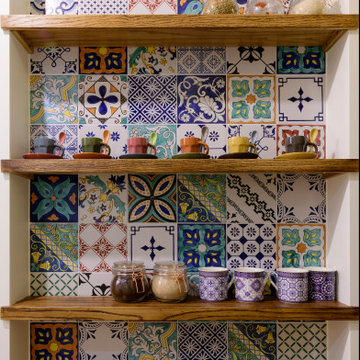
Mobili su misura realizzati dalla falegnameria La Linea di Castello
https://www.lalineadicastello.com/
https://www.houzz.it/pro/lalineadicastello/la-linea-di-castello
Kitchen with Glass-front Cabinets and Brown Floor Design Ideas
3