Kitchen with Glass-front Cabinets and Brown Floor Design Ideas
Refine by:
Budget
Sort by:Popular Today
61 - 80 of 3,620 photos
Item 1 of 3
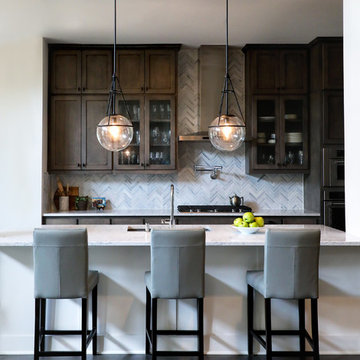
Amy Gritton Photography
Design ideas for a mid-sized transitional single-wall open plan kitchen in Austin with an undermount sink, glass-front cabinets, dark wood cabinets, grey splashback, stainless steel appliances, dark hardwood floors, with island and brown floor.
Design ideas for a mid-sized transitional single-wall open plan kitchen in Austin with an undermount sink, glass-front cabinets, dark wood cabinets, grey splashback, stainless steel appliances, dark hardwood floors, with island and brown floor.
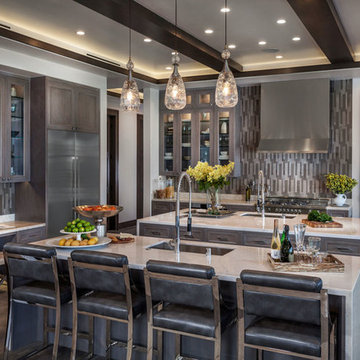
Photo of a mediterranean kitchen in Orange County with an undermount sink, glass-front cabinets, dark wood cabinets, stainless steel appliances, dark hardwood floors, multiple islands and brown floor.
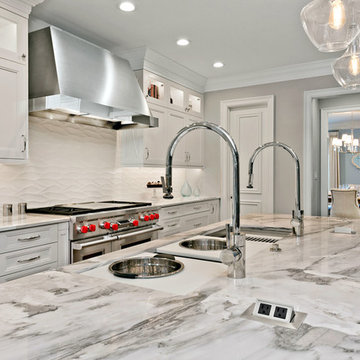
Our client came as a referral. They had seen a kitchen project we had completed where we opened up the kitchen to the living room. They were inspired to do the same in their kitchen. While they initially came to us looking to simply remove a wall to open up the space, in conversation it was clear we could help them really make the space function better for their family and entertaining. Ultimately they wanted to have an open bright space that was family friendly, great for entertaining and satisfied their love of cooking.
By far, the greatest challenge we faced with this project was removing the load bearing wall that started the conversation to begin with. This wall was supporting 2 stories and housed the majority of electricity and plumbing for the kitchen and bathrooms above.
Some of the key features are:
An island enlarged to the maximum size that the beautiful Calacatta Retro slab allowed. The island houses a Galley 5-foot prep station sink with two faucets, dishwasher, two beverage coolers, drawer microwave, trash disposal, and a charging station for all of the family’s digital devices, are all conveniently located in the island.
A vibrant tile from Porcelanosa is installed as the backsplash.
The butler pantry was transformed into a coffee and wine bar.
Installed Mocket pop-up outlets on the island that close flush to the island when not in use, but are easily accessible.
Sonos speakers discreetly concealed in the ceiling for music throughout the space.
The kitchen with dark colors and heavy gothic like style trim is gone, and a light, bright, kitchen with clean lines and an abundance of features has taken its place. The client is beyond delighted with the transformation of their kitchen and now combined living room space.
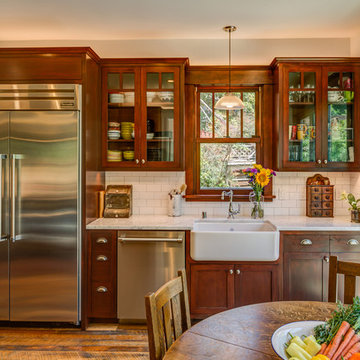
Treve Johnson
Photo of a mid-sized arts and crafts u-shaped eat-in kitchen in San Francisco with a farmhouse sink, glass-front cabinets, dark wood cabinets, quartz benchtops, white splashback, subway tile splashback, stainless steel appliances, dark hardwood floors and brown floor.
Photo of a mid-sized arts and crafts u-shaped eat-in kitchen in San Francisco with a farmhouse sink, glass-front cabinets, dark wood cabinets, quartz benchtops, white splashback, subway tile splashback, stainless steel appliances, dark hardwood floors and brown floor.

WINDOWS DRESSED UP SHOWROOM – located at 38th on Tennyson – www.windowsdressedup.com Complete line of window treatments - blinds, shutters, shades, custom drapes, curtains, valances, bedding. Over 3,000 designer fabrics. Bob & Linnie Leo have over 58 years experience in window fashions. Let them help you with your next project. Design recommendations and installation available. Hunter Douglas Showcase Dealer, Graber & Lafayette Interior Fashions too. Curtain & drapery hardware. OUT OF STATE? Visit our online store: www.ddccustomwindowfashions.com
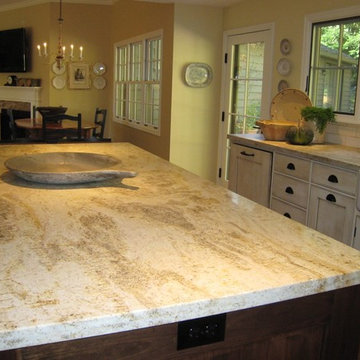
The island is stained walnut. The cabinets are glazed paint. The gray-green hutch has copper mesh over the doors and is designed to appear as a separate free standing piece. Small appliances are behind the cabinets at countertop level next to the range. The hood is copper with an aged finish. The wall of windows keeps the room light and airy, despite the dreary Pacific Northwest winters! The fireplace wall was floor to ceiling brick with a big wood stove. The new fireplace surround is honed marble. The hutch to the left is built into the wall and holds all of their electronics.
Project by Portland interior design studio Jenni Leasia Interior Design. Also serving Lake Oswego, West Linn, Vancouver, Sherwood, Camas, Oregon City, Beaverton, and the whole of Greater Portland.
For more about Jenni Leasia Interior Design, click here: https://www.jennileasiadesign.com/

Beautiful remodel of this mountainside home. We recreated and designed this remodel of the kitchen adding these wonderful weathered light brown cabinets, wood floor, and beadboard ceiling. Large windows on two sides of the kitchen outstanding natural light and a gorgeous mountain view.
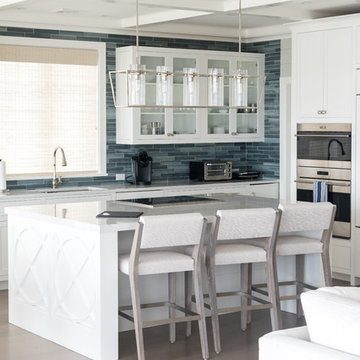
Photo by: Daniel Contelmo Jr.
Photo of a mid-sized beach style single-wall open plan kitchen in New York with an undermount sink, glass-front cabinets, white cabinets, blue splashback, glass tile splashback, stainless steel appliances, medium hardwood floors, with island, brown floor and white benchtop.
Photo of a mid-sized beach style single-wall open plan kitchen in New York with an undermount sink, glass-front cabinets, white cabinets, blue splashback, glass tile splashback, stainless steel appliances, medium hardwood floors, with island, brown floor and white benchtop.
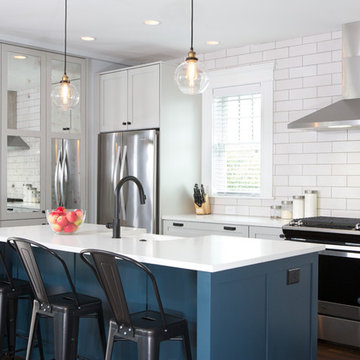
Side view of this stunning Atlanta kitchen remodel. White cabinets and subway tile backsplash highlight the kitchen island's unique color choice. Glass-front cabinets provide wall to wall storage.
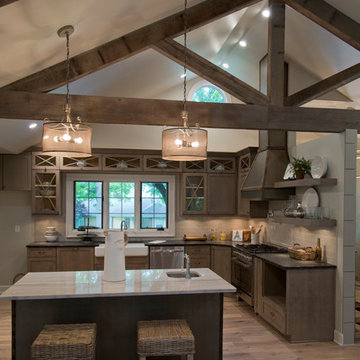
Nichole Kennelly Photography
Design ideas for a large country l-shaped open plan kitchen in Kansas City with a farmhouse sink, glass-front cabinets, medium wood cabinets, granite benchtops, beige splashback, stainless steel appliances, medium hardwood floors, with island and brown floor.
Design ideas for a large country l-shaped open plan kitchen in Kansas City with a farmhouse sink, glass-front cabinets, medium wood cabinets, granite benchtops, beige splashback, stainless steel appliances, medium hardwood floors, with island and brown floor.
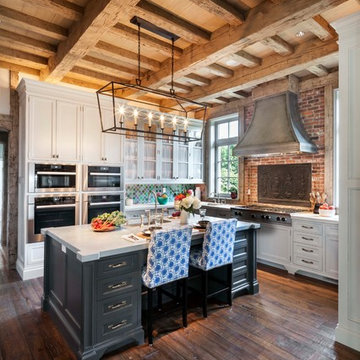
The kitchen juxtaposes luxurious paneled and glazed cabinets against a backdrop of rustic timber framing, weathered wide plank oak floors, and handmade-brick infill. The entirely brand new construction has the appeal of a perfect contemporary renovation to a 400-year-old French Normandy manor house accented by an antique iron backsplash and a custom metalwork range hood concealing a modern exhaust. Woodruff Brown Photography
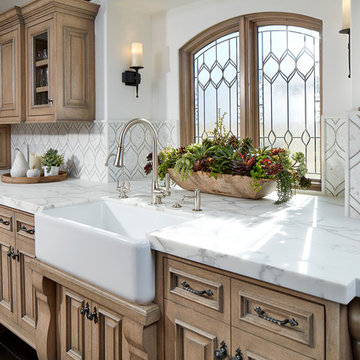
Beautiful custom Spanish Mediterranean home located in the special Three Arch community of Laguna Beach, California gets a complete remodel to bring in a more casual coastal style.
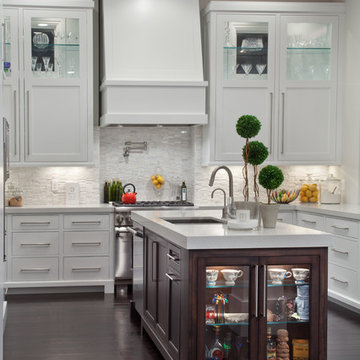
Transitional kitchen in Orlando with an undermount sink, glass-front cabinets, white cabinets, white splashback, stone tile splashback, stainless steel appliances, with island, dark hardwood floors and brown floor.

Beautiful remodel of this mountainside home. We recreated and designed this remodel of the kitchen adding these wonderful weathered light brown cabinets, wood floor, and beadboard ceiling. Large windows on two sides of the kitchen outstanding natural light and a gorgeous mountain view.
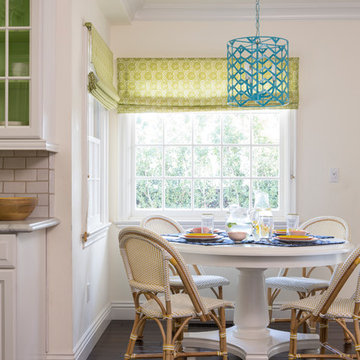
The breakfast area off the kitchen carries over the same color palette. A lighter green fabric is used for the roman shades, while a turquoise Stray Dog Designs pendant adds the pop of brightness. White and wicker chairs echo the warmth of the kitchen butcher block island. The white walls and white trim are the perfect backdrop for each of the items in this area to shine.
Photography: Vivian Johnson
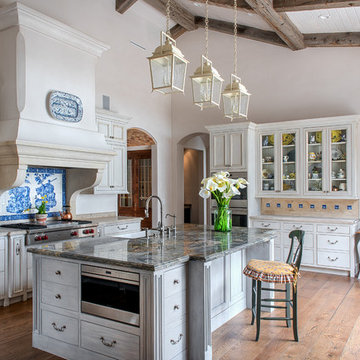
Large country l-shaped separate kitchen in San Francisco with glass-front cabinets, beige cabinets, multi-coloured splashback, stainless steel appliances, light hardwood floors, with island, a farmhouse sink, quartzite benchtops, ceramic splashback, brown floor and beige benchtop.
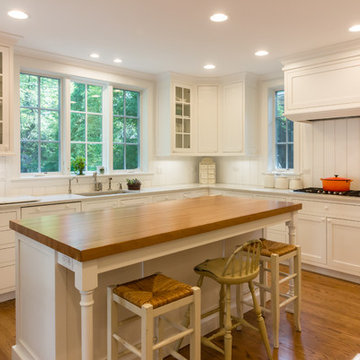
The new kitchen is warm and welcoming with white inset shaker cabinets, a large island with mix and match seating, custom stained oak floors and an oak island countertop. The walls are painted white wood, a vertical ship-lap. Divided lite windows and crown molding help connect the new construction to the traditional, colonial style of the rest of the house. A large white vent hood makes the stove a focal point.
Photography by Lauren Nemtsev
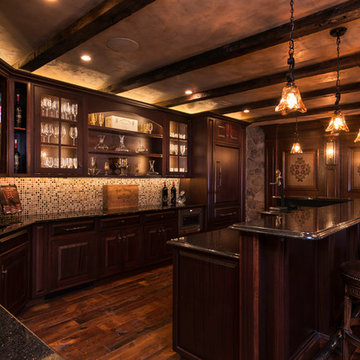
Mary Parker Architectural Photography
Large traditional l-shaped kitchen in DC Metro with a double-bowl sink, glass-front cabinets, dark wood cabinets, mosaic tile splashback, panelled appliances, dark hardwood floors, multi-coloured splashback, with island and brown floor.
Large traditional l-shaped kitchen in DC Metro with a double-bowl sink, glass-front cabinets, dark wood cabinets, mosaic tile splashback, panelled appliances, dark hardwood floors, multi-coloured splashback, with island and brown floor.
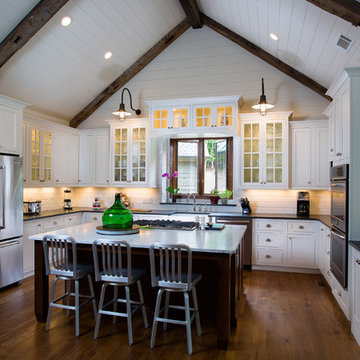
Mid-sized country u-shaped open plan kitchen in Atlanta with glass-front cabinets, white cabinets, with island, a farmhouse sink, marble benchtops, white splashback, subway tile splashback, stainless steel appliances, dark hardwood floors and brown floor.
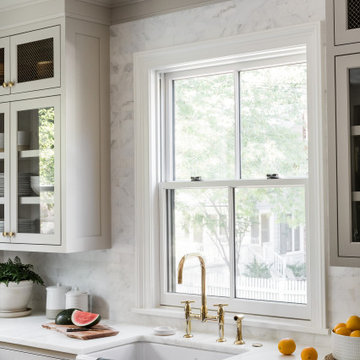
Inspiration for a large traditional l-shaped separate kitchen in Boston with a farmhouse sink, glass-front cabinets, grey cabinets, marble benchtops, white splashback, marble splashback, stainless steel appliances, medium hardwood floors, with island, brown floor and white benchtop.
Kitchen with Glass-front Cabinets and Brown Floor Design Ideas
4