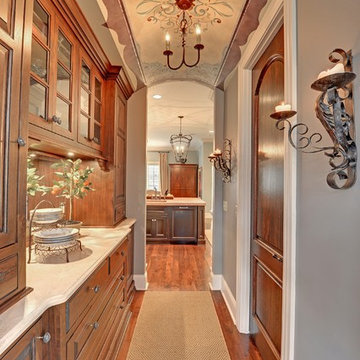Kitchen with Glass-front Cabinets and Medium Wood Cabinets Design Ideas
Refine by:
Budget
Sort by:Popular Today
121 - 140 of 2,052 photos
Item 1 of 3
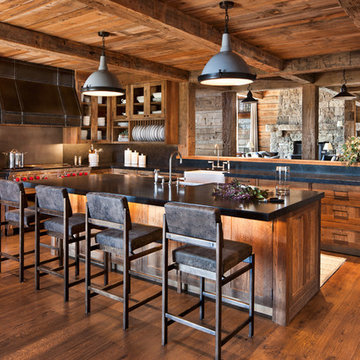
David Marlow
This is an example of a country l-shaped kitchen in Other with a farmhouse sink, glass-front cabinets, medium wood cabinets, metallic splashback, stainless steel appliances, medium hardwood floors, with island, brown floor and black benchtop.
This is an example of a country l-shaped kitchen in Other with a farmhouse sink, glass-front cabinets, medium wood cabinets, metallic splashback, stainless steel appliances, medium hardwood floors, with island, brown floor and black benchtop.
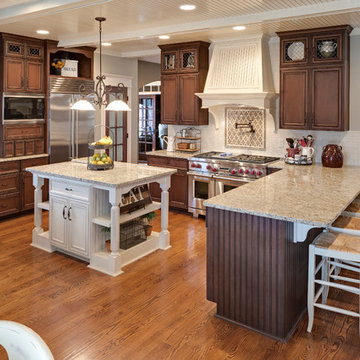
Landmark Photography
Design ideas for a traditional u-shaped kitchen in Chicago with glass-front cabinets, medium wood cabinets, granite benchtops, stainless steel appliances, medium hardwood floors and a peninsula.
Design ideas for a traditional u-shaped kitchen in Chicago with glass-front cabinets, medium wood cabinets, granite benchtops, stainless steel appliances, medium hardwood floors and a peninsula.
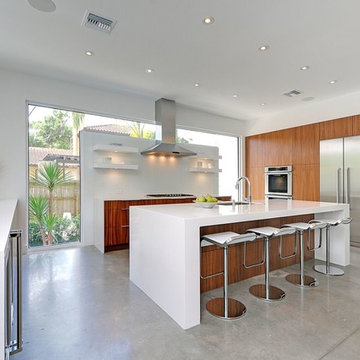
RIckie Agapito - aofotos.com
E2 Homes
Green Apple Architecture
S & W Kitchens
Large modern u-shaped open plan kitchen in Orlando with an undermount sink, glass-front cabinets, medium wood cabinets, quartz benchtops, yellow splashback, glass sheet splashback, white appliances, concrete floors and with island.
Large modern u-shaped open plan kitchen in Orlando with an undermount sink, glass-front cabinets, medium wood cabinets, quartz benchtops, yellow splashback, glass sheet splashback, white appliances, concrete floors and with island.
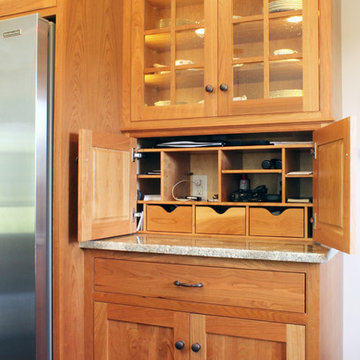
We custom designed and built this charging/mail station.
Being behind doors keeps the area clean and hides the view of papers, cables, and gadgets.
Inside you have outlets for charging devices, pullout drawers for organization, and different sized 'cubbies' with adjustable shelves for easy and efficient storage.
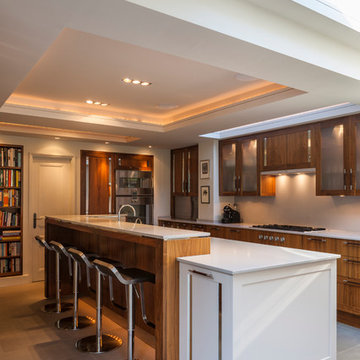
Gareth Gardner
Mid-sized contemporary kitchen in London with with island, glass-front cabinets, quartz benchtops, stainless steel appliances and medium wood cabinets.
Mid-sized contemporary kitchen in London with with island, glass-front cabinets, quartz benchtops, stainless steel appliances and medium wood cabinets.
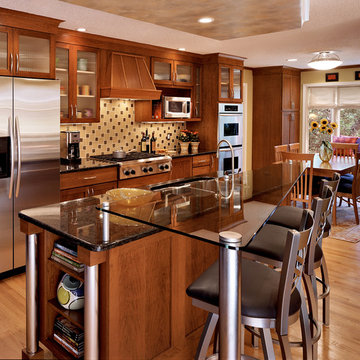
Inspiration for a large transitional galley eat-in kitchen in Bridgeport with glass-front cabinets, medium wood cabinets, multi-coloured splashback, stainless steel appliances, a double-bowl sink, granite benchtops, light hardwood floors, with island and black benchtop.
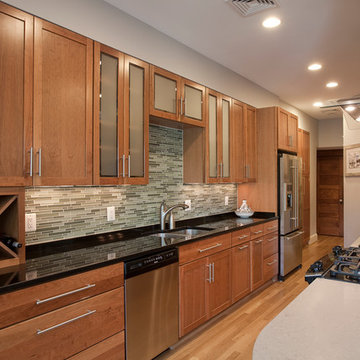
kitcJohn Tsantes
This is an example of a large transitional u-shaped eat-in kitchen in DC Metro with an undermount sink, glass-front cabinets, medium wood cabinets, grey splashback, mosaic tile splashback, stainless steel appliances, light hardwood floors and with island.
This is an example of a large transitional u-shaped eat-in kitchen in DC Metro with an undermount sink, glass-front cabinets, medium wood cabinets, grey splashback, mosaic tile splashback, stainless steel appliances, light hardwood floors and with island.
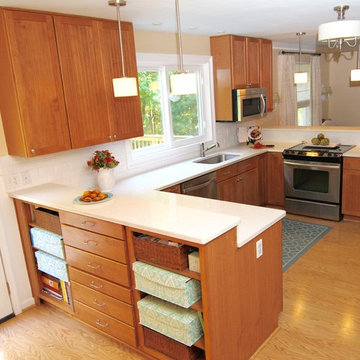
Design ideas for a mid-sized traditional u-shaped eat-in kitchen in DC Metro with an undermount sink, medium wood cabinets, quartz benchtops, white splashback, ceramic splashback, stainless steel appliances, light hardwood floors, glass-front cabinets and a peninsula.
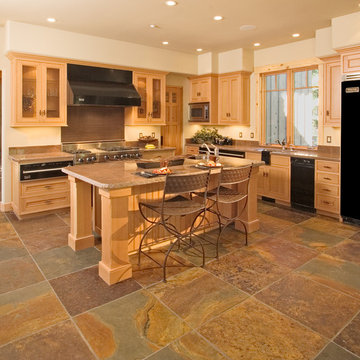
Christopher Marona
Inspiration for a mid-sized country l-shaped eat-in kitchen in Albuquerque with a double-bowl sink, glass-front cabinets, medium wood cabinets, granite benchtops, brown splashback, travertine floors and with island.
Inspiration for a mid-sized country l-shaped eat-in kitchen in Albuquerque with a double-bowl sink, glass-front cabinets, medium wood cabinets, granite benchtops, brown splashback, travertine floors and with island.
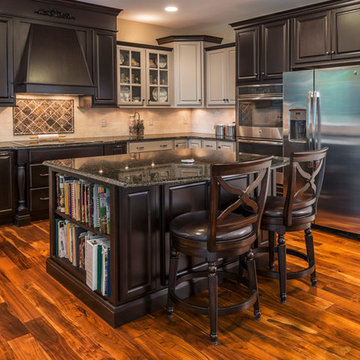
Dimitri Ganas
Mid-sized traditional u-shaped eat-in kitchen in Philadelphia with an undermount sink, glass-front cabinets, medium wood cabinets, granite benchtops, beige splashback, ceramic splashback, stainless steel appliances, medium hardwood floors, with island and brown floor.
Mid-sized traditional u-shaped eat-in kitchen in Philadelphia with an undermount sink, glass-front cabinets, medium wood cabinets, granite benchtops, beige splashback, ceramic splashback, stainless steel appliances, medium hardwood floors, with island and brown floor.
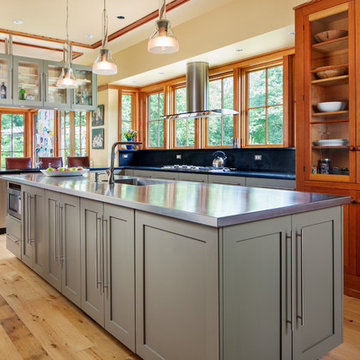
Photo of an arts and crafts l-shaped kitchen in Wilmington with an integrated sink, glass-front cabinets, medium wood cabinets, medium hardwood floors and with island.
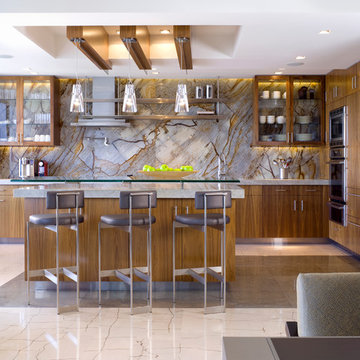
Noriata limestone tile flooring
Roma Imperiale quartz slabs backsplash
Mother of Pearl quartzite countertop
Photo of a large contemporary l-shaped open plan kitchen in Miami with glass-front cabinets, medium wood cabinets, brown splashback, stone slab splashback, stainless steel appliances, with island, quartzite benchtops, limestone floors and white floor.
Photo of a large contemporary l-shaped open plan kitchen in Miami with glass-front cabinets, medium wood cabinets, brown splashback, stone slab splashback, stainless steel appliances, with island, quartzite benchtops, limestone floors and white floor.
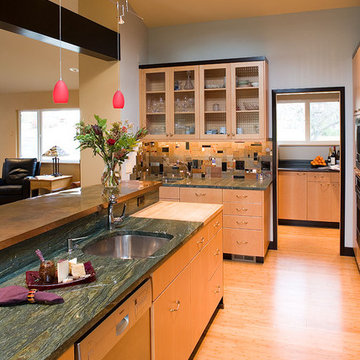
Contemporary artist Gustav Klimpt’s “The Kiss” was the inspiration for this 1950’s ranch remodel. The existing living room, dining, kitchen and family room were independent rooms completely separate from each other. Our goal was to create an open grand-room design to accommodate the needs of a couple who love to entertain on a large scale and whose parties revolve around theater and the latest in gourmet cuisine.
The kitchen was moved to the end wall so that it became the “stage” for all of the client’s entertaining and daily life’s “productions”. The custom tile mosaic, both at the fireplace and kitchen, inspired by Klimpt, took first place as the focal point. Because of this, we chose the Best by Broan K4236SS for its minimal design, power to vent the 30” Wolf Cooktop and that it offered a seamless flue for the 10’6” high ceiling. The client enjoys the convenient controls and halogen lighting system that the hood offers and cleaning the professional baffle filter system is a breeze since they fit right in the Bosch dishwasher.
Finishes & Products:
Beech Slab-Style cabinets with Espresso stained alder accents.
Custom slate and tile mosaic backsplash
Kitchenaid Refrigerator
Dacor wall oven and convection/microwave
Wolf 30” cooktop top
Bamboo Flooring
Custom radius copper eating bar
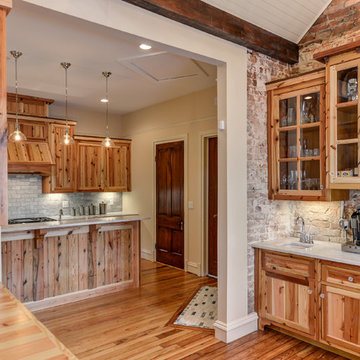
In this beautiful post-Civil war house, the original heart pine was taken from the floor and ceiling and is now a part of the cabinet doors, the cabinet drawer-fronts, and the crown molding of the kitchen.
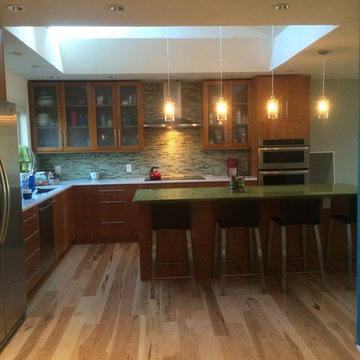
Mid-sized contemporary l-shaped eat-in kitchen in Denver with glass-front cabinets, medium wood cabinets, green splashback, glass tile splashback, stainless steel appliances, medium hardwood floors, with island, an undermount sink, quartz benchtops and brown floor.
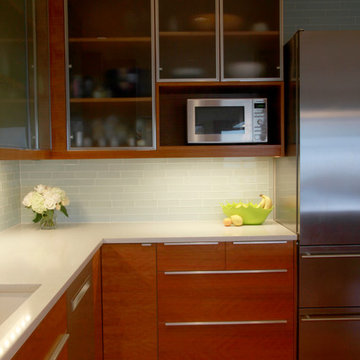
Kitchen cabinets are a mix of modular and custom cabinets with custom doors and drawer fronts. photo by Mike Hipple
Design ideas for a mid-sized contemporary l-shaped eat-in kitchen in Seattle with a double-bowl sink, glass-front cabinets, medium wood cabinets, quartz benchtops, blue splashback, glass tile splashback, stainless steel appliances, medium hardwood floors and with island.
Design ideas for a mid-sized contemporary l-shaped eat-in kitchen in Seattle with a double-bowl sink, glass-front cabinets, medium wood cabinets, quartz benchtops, blue splashback, glass tile splashback, stainless steel appliances, medium hardwood floors and with island.
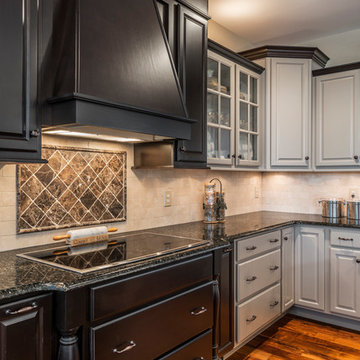
Dimitri Ganas
Mid-sized traditional u-shaped eat-in kitchen in Philadelphia with an undermount sink, glass-front cabinets, medium wood cabinets, granite benchtops, beige splashback, ceramic splashback, stainless steel appliances, medium hardwood floors and with island.
Mid-sized traditional u-shaped eat-in kitchen in Philadelphia with an undermount sink, glass-front cabinets, medium wood cabinets, granite benchtops, beige splashback, ceramic splashback, stainless steel appliances, medium hardwood floors and with island.
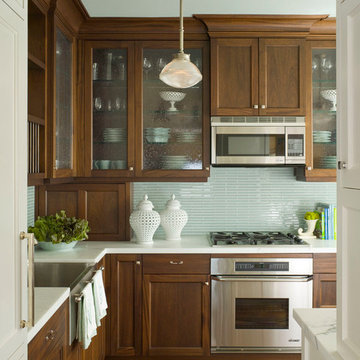
David Duncan Livingston
Inspiration for a transitional l-shaped kitchen pantry in San Francisco with a farmhouse sink, glass-front cabinets, medium wood cabinets, quartz benchtops, blue splashback, glass tile splashback, stainless steel appliances, medium hardwood floors and no island.
Inspiration for a transitional l-shaped kitchen pantry in San Francisco with a farmhouse sink, glass-front cabinets, medium wood cabinets, quartz benchtops, blue splashback, glass tile splashback, stainless steel appliances, medium hardwood floors and no island.
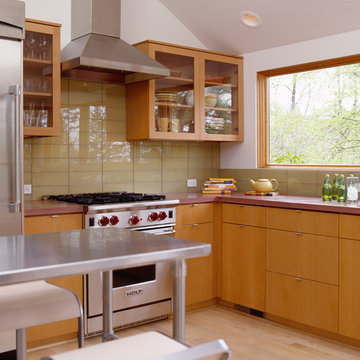
Inspiration for a modern l-shaped kitchen in Portland with glass-front cabinets, medium wood cabinets, concrete benchtops, yellow splashback, glass tile splashback and stainless steel appliances.
Kitchen with Glass-front Cabinets and Medium Wood Cabinets Design Ideas
7
