Kitchen with Glass-front Cabinets and Medium Wood Cabinets Design Ideas
Refine by:
Budget
Sort by:Popular Today
161 - 180 of 2,052 photos
Item 1 of 3
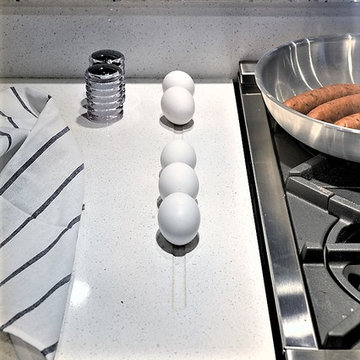
The homeowner does a lot of cooking for groups. MAK installed this one of a kind egg divot for cooking with ease and style.
Dave Adams Photography
Mid-sized modern galley eat-in kitchen in Sacramento with a farmhouse sink, glass-front cabinets, medium wood cabinets, quartz benchtops, stainless steel appliances, concrete floors and with island.
Mid-sized modern galley eat-in kitchen in Sacramento with a farmhouse sink, glass-front cabinets, medium wood cabinets, quartz benchtops, stainless steel appliances, concrete floors and with island.
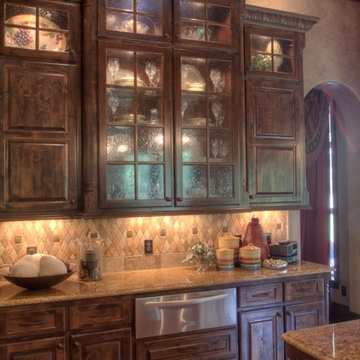
custom home design mediterranean style kitchen cabinets
Photo of a large mediterranean u-shaped eat-in kitchen in Austin with glass-front cabinets, medium wood cabinets, granite benchtops, multi-coloured splashback, ceramic splashback, stainless steel appliances, porcelain floors and with island.
Photo of a large mediterranean u-shaped eat-in kitchen in Austin with glass-front cabinets, medium wood cabinets, granite benchtops, multi-coloured splashback, ceramic splashback, stainless steel appliances, porcelain floors and with island.
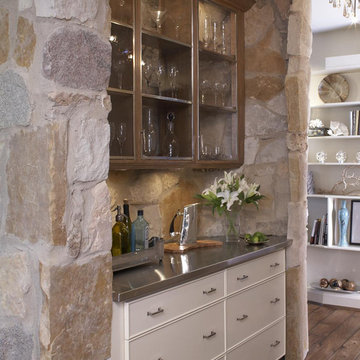
Inspiration for a traditional kitchen in Chicago with glass-front cabinets and medium wood cabinets.
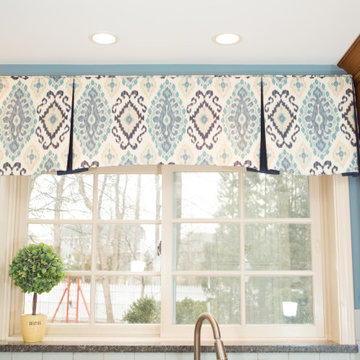
Design ideas for a traditional kitchen in Chicago with glass-front cabinets, medium wood cabinets, multi-coloured splashback and ceramic splashback.
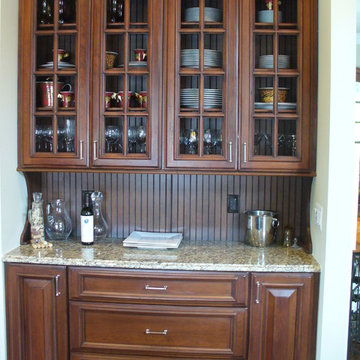
Hutch in a Great Room setting. Distressed cherry hutch with granite countertop. Glass front with beadboard back with hutch ends to give it the furniture look.
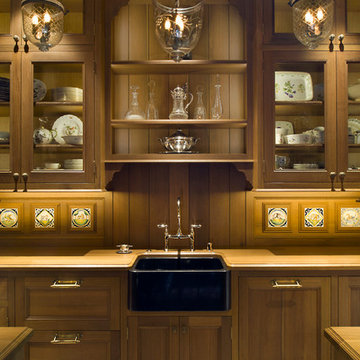
Traditional kitchen in San Francisco with a farmhouse sink, glass-front cabinets and medium wood cabinets.
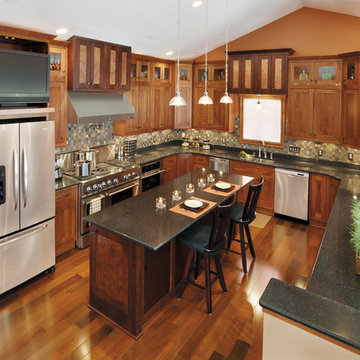
This kitchen was created with StarMark Cabinetry's Fairhaven inset door style in Cherry finished in a cabinet color called Toffee. The island was created with StarMark Cabinetry's Fairhaven inset door style in Cherry finished in Chestnut. The drawers in this kitchen have optional five-piece drawer headers. Glass front doors were created with glass in the Koko Seedy pattern. Additional accents include faux metal inserts in a color called Ragged Copper, and optional furniture pegs on doors and drawer headers.
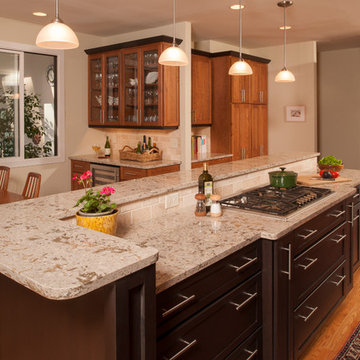
Contemporary kitchen with large center cooking island. Coffee bean stained cherry island cabinets contrast with the perimeter cherry cabinets to add interest. A contemporary kitchen with cherry cabinets. The island cabinets are Holiday Kitchens - Cherry w/ a "Coffee" bean stain. Full over laid square "shaker" styled doors to give clean contemporary lines. The outer portion of the kitchen has cherry cabinets with a dark cherry molding accents .
Light colored quartz counter tops tie the kitchen together and lighten the space.
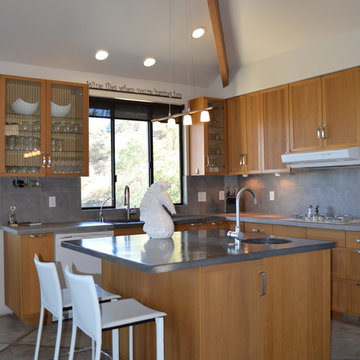
Small contemporary u-shaped open plan kitchen in San Luis Obispo with a single-bowl sink, glass-front cabinets, medium wood cabinets, concrete benchtops, grey splashback, ceramic splashback, white appliances, concrete floors and with island.
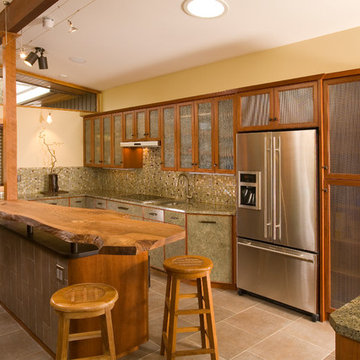
Because the refrigerator greeted guests, we softened its appearance by surrounding it with perforated stainless steel as door panels. They, in turn, flowed naturally off the hand-cast glass with a yarn-like texture. The textures continue into the backsplash with the 1"-square mosaic tile. The copper drops are randomly distributed throughout it, just slightly more concentrated behind the cooktop. The Thermador hood pulls out when in use. The crown molding was milled to follow the angle of the sloped ceiling.
Roger Turk, Northlight Photography
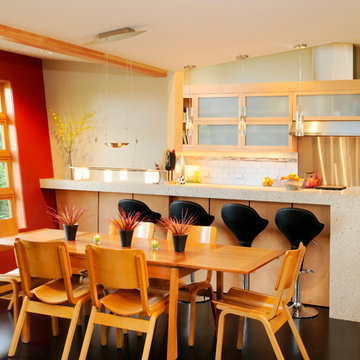
M.I.R. Phase 3 denotes the third phase of the transformation of a 1950’s daylight rambler on Mercer Island, Washington into a contemporary family dwelling in tune with the Northwest environment. Phase one modified the front half of the structure which included expanding the Entry and converting a Carport into a Garage and Shop. Phase two involved the renovation of the Basement level.
Phase three involves the renovation and expansion of the Upper Level of the structure which was designed to take advantage of views to the "Green-Belt" to the rear of the property. Existing interior walls were removed in the Main Living Area spaces were enlarged slightly to allow for a more open floor plan for the Dining, Kitchen and Living Rooms. The Living Room now reorients itself to a new deck at the rear of the property. At the other end of the Residence the existing Master Bedroom was converted into the Master Bathroom and a Walk-in-closet. A new Master Bedroom wing projects from here out into a grouping of cedar trees and a stand of bamboo to the rear of the lot giving the impression of a tree-house. A new semi-detached multi-purpose space is located below the projection of the Master Bedroom and serves as a Recreation Room for the family's children. As the children mature the Room is than envisioned as an In-home Office with the distant possibility of having it evolve into a Mother-in-law Suite.
Hydronic floor heat featuring a tankless water heater, rain-screen façade technology, “cool roof” with standing seam sheet metal panels, Energy Star appliances and generous amounts of natural light provided by insulated glass windows, transoms and skylights are some of the sustainable features incorporated into the design. “Green” materials such as recycled glass countertops, salvaging and refinishing the existing hardwood flooring, cementitous wall panels and "rusty metal" wall panels have been used throughout the Project. However, the most compelling element that exemplifies the project's sustainability is that it was not torn down and replaced wholesale as so many of the homes in the neighborhood have.
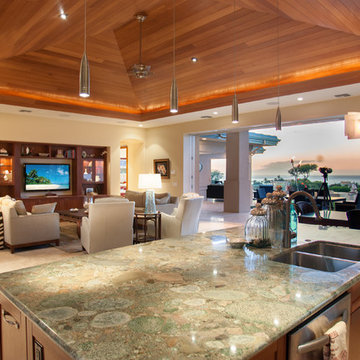
Architect- Marc Taron
Contractor- Kanegai Builders
Landscape Architect- Irvin Higashi
Photo of a mid-sized tropical l-shaped open plan kitchen in Hawaii with granite benchtops, with island, a double-bowl sink, glass-front cabinets, medium wood cabinets, white splashback, porcelain splashback, stainless steel appliances, ceramic floors and beige floor.
Photo of a mid-sized tropical l-shaped open plan kitchen in Hawaii with granite benchtops, with island, a double-bowl sink, glass-front cabinets, medium wood cabinets, white splashback, porcelain splashback, stainless steel appliances, ceramic floors and beige floor.
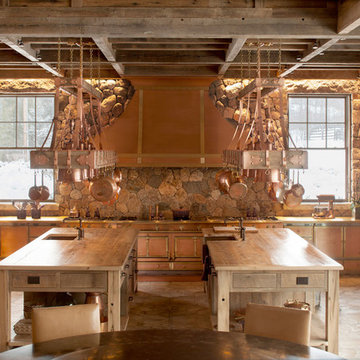
Design ideas for a country u-shaped eat-in kitchen in New York with medium wood cabinets, multiple islands, an undermount sink, glass-front cabinets, wood benchtops, multi-coloured splashback and light hardwood floors.
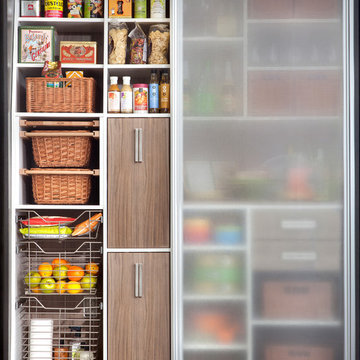
The framed glass sliding doors we offer can enclose your pantry and create a contemporary and hidden storage solution where there is limited space. Our aluminum sliding door frames are available with solid and wood grain finishes. The frame style and choice of glass you select are sure to give the completed design the function you need with the striking impact you want.
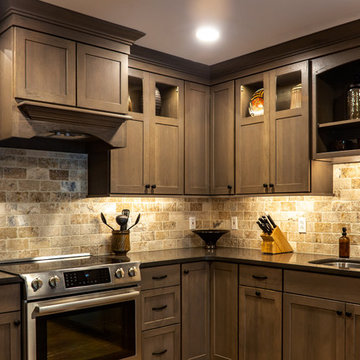
Showplace Cabinets in Hickory- Rockport Gray Finish with Penndleton Door; Silestone Calypso Quartz Kitchen Tops w/ undermount Stainless Steel Sink; Pfister Pull Down Tuscan Bronze Kitchen Faucet; Topcu 3x6 Tumbled Philadelphia Travertine backsplash tile; TopKnobs Arendal Pull in Rust & Flat Faced Knob in Rust
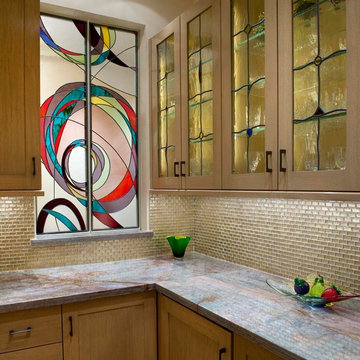
Design ideas for a contemporary kitchen in Dallas with glass-front cabinets, medium wood cabinets, beige splashback and glass tile splashback.

Sarah Greenman © 2012 Houzz
Inspiration for a midcentury eat-in kitchen in Dallas with glass-front cabinets, medium wood cabinets, grey splashback, stainless steel appliances and brick floors.
Inspiration for a midcentury eat-in kitchen in Dallas with glass-front cabinets, medium wood cabinets, grey splashback, stainless steel appliances and brick floors.
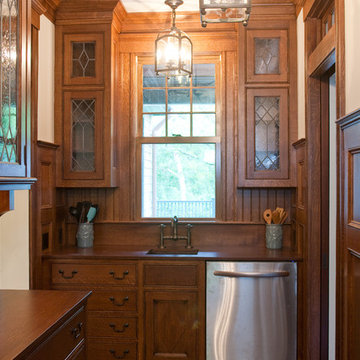
Traditional kitchen in Boston with glass-front cabinets, medium wood cabinets, wood benchtops and stainless steel appliances.
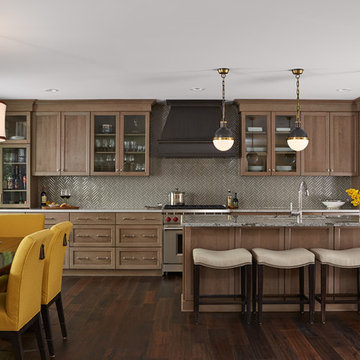
Susan Gilmore
Transitional eat-in kitchen in Minneapolis with glass-front cabinets, medium wood cabinets, grey splashback, stainless steel appliances, dark hardwood floors and with island.
Transitional eat-in kitchen in Minneapolis with glass-front cabinets, medium wood cabinets, grey splashback, stainless steel appliances, dark hardwood floors and with island.
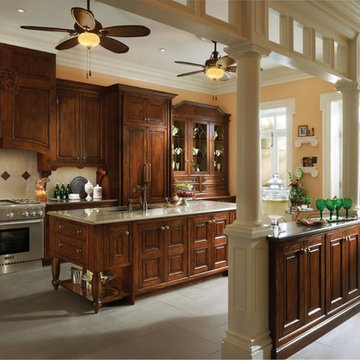
European inspired kitchen design is known to have an open kitchen space, to provide extra space for food preparation and storage. Classic farm-style sinks are also a stylish element often featured in Victorian kitchens. Furniture is often antique or antique-looking, to match the casual but still Old-World feel.
Kitchen with Glass-front Cabinets and Medium Wood Cabinets Design Ideas
9