Kitchen with Glass-front Cabinets and Medium Wood Cabinets Design Ideas
Refine by:
Budget
Sort by:Popular Today
101 - 120 of 2,052 photos
Item 1 of 3
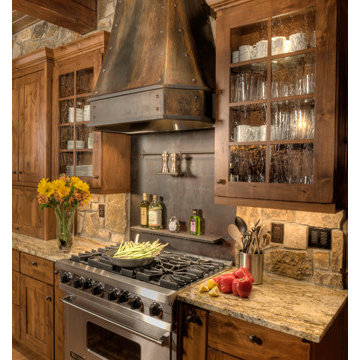
A custom metal range hood, with a patina finish, is the focal point of this rustic ranch kitchen.
Design ideas for a country l-shaped eat-in kitchen in Denver with glass-front cabinets, medium wood cabinets, granite benchtops, brown splashback and stainless steel appliances.
Design ideas for a country l-shaped eat-in kitchen in Denver with glass-front cabinets, medium wood cabinets, granite benchtops, brown splashback and stainless steel appliances.
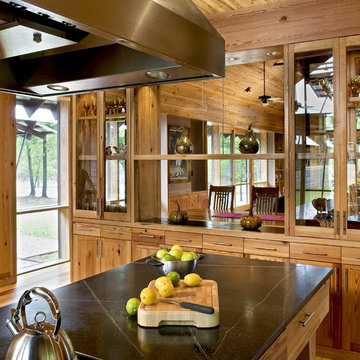
A free-standing hutch demises the kitchen from the living and dining areas.
Kitchen cabinetry and details are constructed of salvaged heart pine.
Photo: Rob Karosis
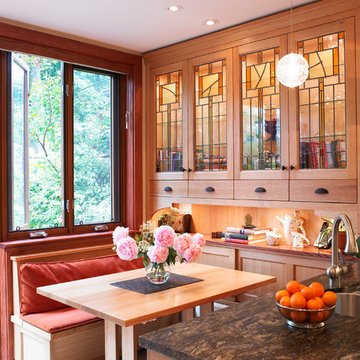
Peter Chou
This is an example of an arts and crafts kitchen in Toronto with a double-bowl sink, glass-front cabinets and medium wood cabinets.
This is an example of an arts and crafts kitchen in Toronto with a double-bowl sink, glass-front cabinets and medium wood cabinets.
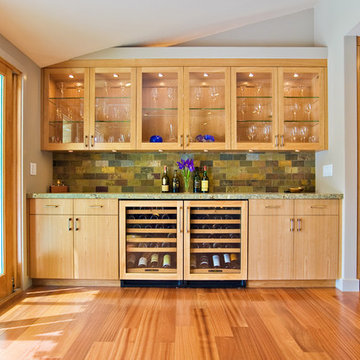
Bay Area Custom Cabinetry: wine bar sideboard in family room connects to galley kitchen. This custom cabinetry built-in has two wind refrigerators installed side-by-side, one having a hinged door on the right side and the other on the left. The countertop is made of seafoam green granite and the backsplash is natural slate. These custom cabinets were made in our own award-winning artisanal cabinet studio.
This Bay Area Custom home is featured in this video: http://www.billfryconstruction.com/videos/custom-cabinets/index.html
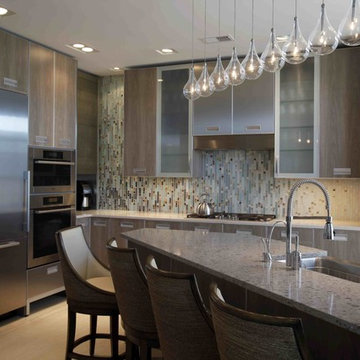
Design ideas for a mid-sized contemporary l-shaped eat-in kitchen in Other with glass-front cabinets, stainless steel appliances, a farmhouse sink, medium wood cabinets, multi-coloured splashback, glass tile splashback, quartz benchtops, porcelain floors, a peninsula and beige floor.
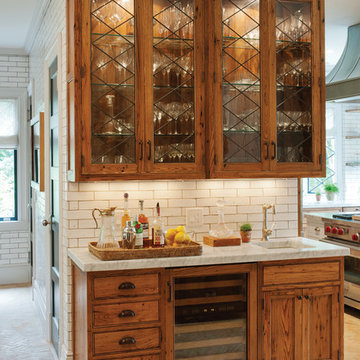
A custom wet bar, handcrafted from Reclaimed Chestnut, offers a small sink and wine fridge just off the kitchen.
Photo Credit: Crown Point Cabinetry
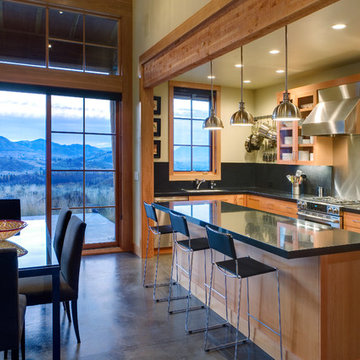
Inspiration for a mid-sized country l-shaped eat-in kitchen in Seattle with stainless steel appliances, glass-front cabinets, medium wood cabinets, black splashback, stone slab splashback, an undermount sink, quartzite benchtops, concrete floors, with island and black benchtop.

An open plan and large windows for this space creates expansive views for the combined kitchen, dining room, and fireplace den/hearth room.
Custom windows, doors, and hardware designed and furnished by Thermally Broken Steel USA.
Other sources:
Custom cooking suite by Morrone.
Cooking range by Molteni.
Sink fittings by Dornbracht.
Western Hemlock walls and ceiling, Oak floors by reSAWN TIMBER Co.
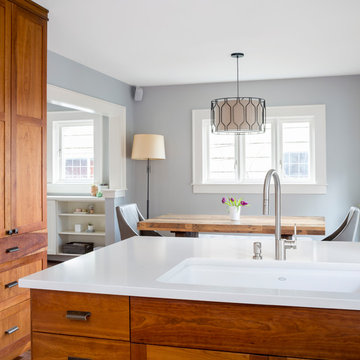
Cindy Apple Photography
Design ideas for a small contemporary u-shaped eat-in kitchen in Seattle with an undermount sink, glass-front cabinets, medium wood cabinets, granite benchtops, white splashback, marble splashback, stainless steel appliances and no island.
Design ideas for a small contemporary u-shaped eat-in kitchen in Seattle with an undermount sink, glass-front cabinets, medium wood cabinets, granite benchtops, white splashback, marble splashback, stainless steel appliances and no island.
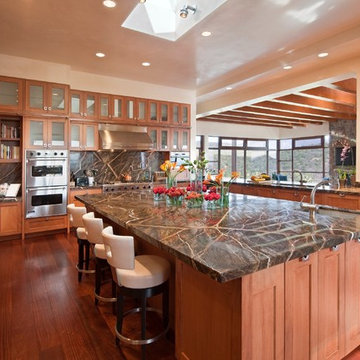
Copyright © 2009 Robert Reck. All Rights Reserved.
Design ideas for a large u-shaped open plan kitchen in Albuquerque with an undermount sink, glass-front cabinets, medium wood cabinets, multi-coloured splashback, stainless steel appliances, medium hardwood floors, with island, granite benchtops, stone slab splashback and brown floor.
Design ideas for a large u-shaped open plan kitchen in Albuquerque with an undermount sink, glass-front cabinets, medium wood cabinets, multi-coloured splashback, stainless steel appliances, medium hardwood floors, with island, granite benchtops, stone slab splashback and brown floor.
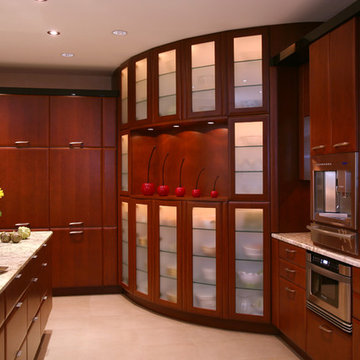
Custom Kitchen
This is an example of a large contemporary galley open plan kitchen in Newark with glass-front cabinets, an undermount sink, medium wood cabinets, granite benchtops, stainless steel appliances, ceramic floors and with island.
This is an example of a large contemporary galley open plan kitchen in Newark with glass-front cabinets, an undermount sink, medium wood cabinets, granite benchtops, stainless steel appliances, ceramic floors and with island.
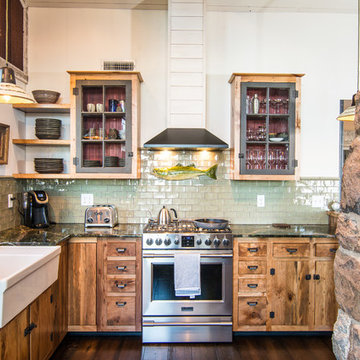
Country l-shaped kitchen in Baltimore with a farmhouse sink, glass-front cabinets, medium wood cabinets, green splashback, subway tile splashback, stainless steel appliances, dark hardwood floors, no island, brown floor and multi-coloured benchtop.
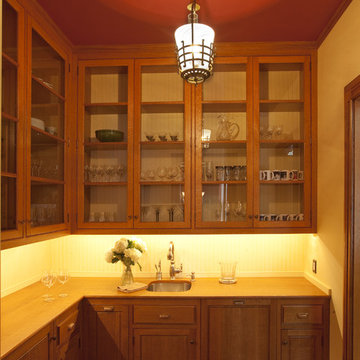
Originally designed by J. Merrill Brown in 1887, this Queen Anne style home sits proudly in Cambridge's Avon Hill Historic District. Past was blended with present in the restoration of this property to its original 19th century elegance. The design satisfied historical requirements with its attention to authentic detailsand materials; it also satisfied the wishes of the family who has been connected to the house through several generations.
Photo Credit: Peter Vanderwarker
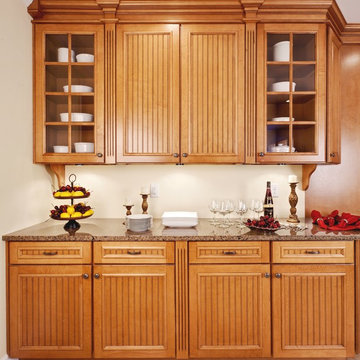
Traditional Kitchen
Design ideas for a large traditional eat-in kitchen in Atlanta with glass-front cabinets, medium wood cabinets, granite benchtops, stainless steel appliances, travertine floors, beige floor and brown benchtop.
Design ideas for a large traditional eat-in kitchen in Atlanta with glass-front cabinets, medium wood cabinets, granite benchtops, stainless steel appliances, travertine floors, beige floor and brown benchtop.
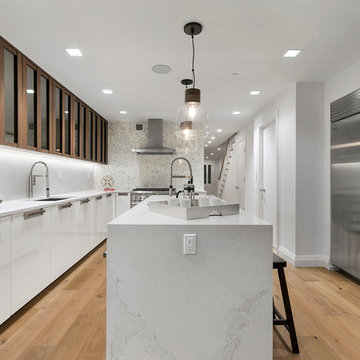
When the developer found this brownstone on the Upper Westside he immediately researched and found its potential for expansion. We were hired to maximize the existing brownstone and turn it from its current existence as 5 individual apartments into a large luxury single family home. The existing building was extended 16 feet into the rear yard and a new sixth story was added along with an occupied roof. The project was not a complete gut renovation, the character of the parlor floor was maintained, along with the original front facade, windows, shutters, and fireplaces throughout. A new solid oak stair was built from the garden floor to the roof in conjunction with a small supplemental passenger elevator directly adjacent to the staircase. The new brick rear facade features oversized windows; one special aspect of which is the folding window wall at the ground level that can be completely opened to the garden. The goal to keep the original character of the brownstone yet to update it with modern touches can be seen throughout the house. The large kitchen has Italian lacquer cabinetry with walnut and glass accents, white quartz counters and backsplash and a Calcutta gold arabesque mosaic accent wall. On the parlor floor a custom wetbar, large closet and powder room are housed in a new floor to ceiling wood paneled core. The master bathroom contains a large freestanding tub, a glass enclosed white marbled steam shower, and grey wood vanities accented by a white marble floral mosaic. The new forth floor front room is highlighted by a unique sloped skylight that offers wide skyline views. The house is topped off with a glass stair enclosure that contains an integrated window seat offering views of the roof and an intimate space to relax in the sun.
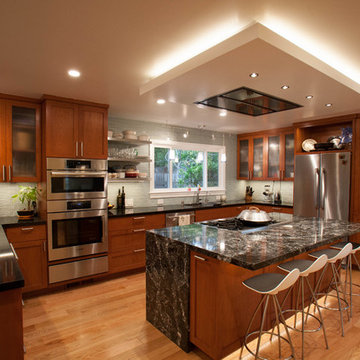
David Woo Designs
The quartz counter is waterfalled off both ends of the island which eliminated the need for false doors. The waterfall provides the illusion that it is holding up the overhang that is the bar. However, there is a functional pullout cabinet on either end of the island as well that allows access to the cabinets under the bar without requiring the bar stools to be moved out of the way. The middle cabinets under the bar do require the bar stools to be moved for access so only rarely needed kitchen supplies are stored there.
The main appliance stack has a Bosch Speed Oven at the top which is both a microwave and convection oven with broiler. In the middle there is a oven with left swing door and a warming drawer at the bottom. This arrangement puts the oven at a nice height for accessing heavy dishes such as the Thanksgiving turkey and the swing door provides unobstructed entry.
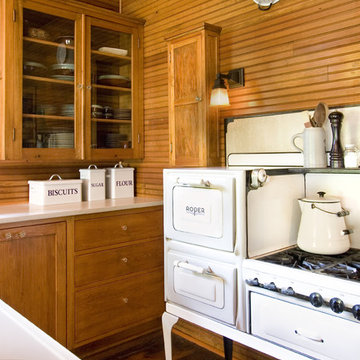
www.sethbennphoto.com ©2013
Inspiration for a traditional kitchen in Minneapolis with glass-front cabinets, medium wood cabinets and white appliances.
Inspiration for a traditional kitchen in Minneapolis with glass-front cabinets, medium wood cabinets and white appliances.
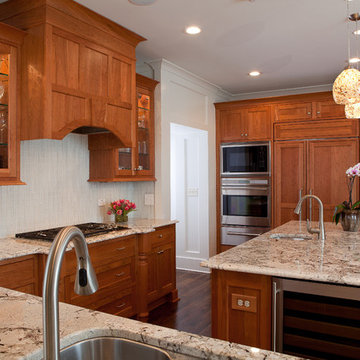
Design ideas for a mid-sized traditional separate kitchen in Atlanta with glass-front cabinets, panelled appliances, medium wood cabinets, a double-bowl sink, granite benchtops, white splashback, glass tile splashback, dark hardwood floors and with island.
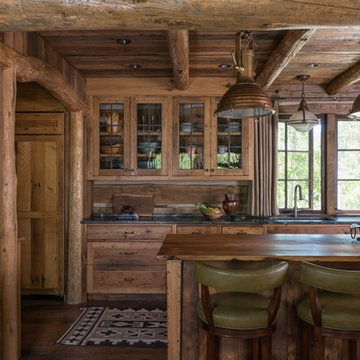
Peter Zimmerman Architects // Peace Design // Audrey Hall Photography
This is an example of a country kitchen in Other with glass-front cabinets, soapstone benchtops, timber splashback, with island, an undermount sink, medium wood cabinets, dark hardwood floors, brown floor and black benchtop.
This is an example of a country kitchen in Other with glass-front cabinets, soapstone benchtops, timber splashback, with island, an undermount sink, medium wood cabinets, dark hardwood floors, brown floor and black benchtop.
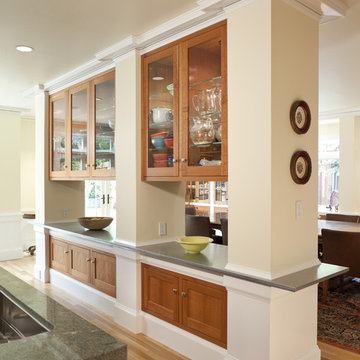
Photo of a traditional kitchen in San Francisco with glass-front cabinets and medium wood cabinets.
Kitchen with Glass-front Cabinets and Medium Wood Cabinets Design Ideas
6