Kitchen with Glass-front Cabinets and Soapstone Benchtops Design Ideas
Refine by:
Budget
Sort by:Popular Today
41 - 60 of 327 photos
Item 1 of 3
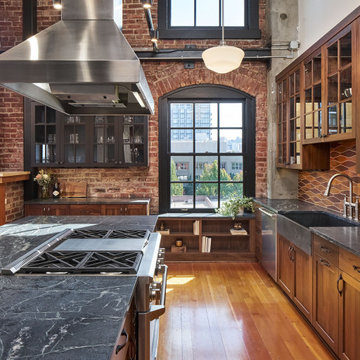
The "Dream of the '90s" was alive in this industrial loft condo before Neil Kelly Portland Design Consultant Erika Altenhofen got her hands on it. The 1910 brick and timber building was converted to condominiums in 1996. No new roof penetrations could be made, so we were tasked with creating a new kitchen in the existing footprint. Erika's design and material selections embrace and enhance the historic architecture, bringing in a warmth that is rare in industrial spaces like these. Among her favorite elements are the beautiful black soapstone counter tops, the RH medieval chandelier, concrete apron-front sink, and Pratt & Larson tile backsplash
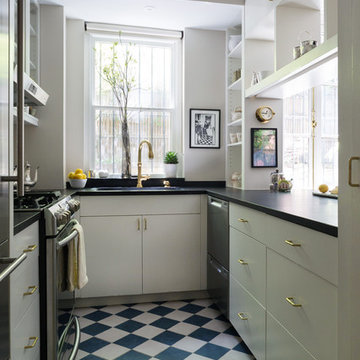
Francine Fleischer Photography
Design ideas for a small transitional galley separate kitchen in New York with an undermount sink, glass-front cabinets, white cabinets, soapstone benchtops, white splashback, porcelain splashback, stainless steel appliances, porcelain floors, no island and blue floor.
Design ideas for a small transitional galley separate kitchen in New York with an undermount sink, glass-front cabinets, white cabinets, soapstone benchtops, white splashback, porcelain splashback, stainless steel appliances, porcelain floors, no island and blue floor.
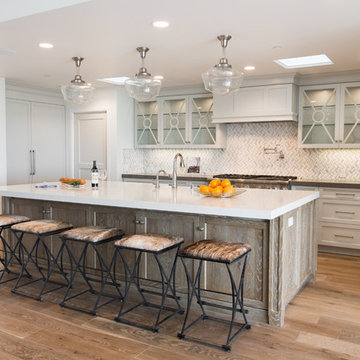
Photos by: Rod Foster
Mid-sized beach style galley eat-in kitchen in Orange County with a farmhouse sink, glass-front cabinets, soapstone benchtops, white splashback, mosaic tile splashback, stainless steel appliances, with island, light hardwood floors, grey cabinets and beige floor.
Mid-sized beach style galley eat-in kitchen in Orange County with a farmhouse sink, glass-front cabinets, soapstone benchtops, white splashback, mosaic tile splashback, stainless steel appliances, with island, light hardwood floors, grey cabinets and beige floor.
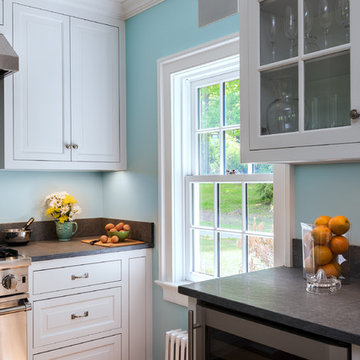
Rob Karosis
Photo of a traditional eat-in kitchen in New York with glass-front cabinets, white cabinets, soapstone benchtops and stainless steel appliances.
Photo of a traditional eat-in kitchen in New York with glass-front cabinets, white cabinets, soapstone benchtops and stainless steel appliances.
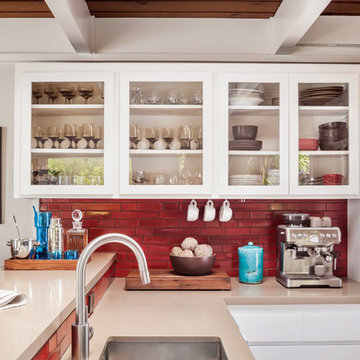
A 1958 Bungalow that had been left for ruin—the perfect project for me and my husband. We updated only what was needed while revitalizing many of the home's mid-century elements.
Photo By: Airyka Rockefeller
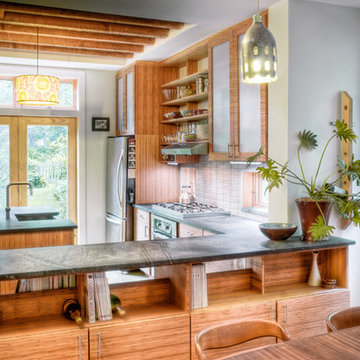
Design ideas for a contemporary l-shaped eat-in kitchen in Philadelphia with stainless steel appliances, glass-front cabinets, medium wood cabinets and soapstone benchtops.
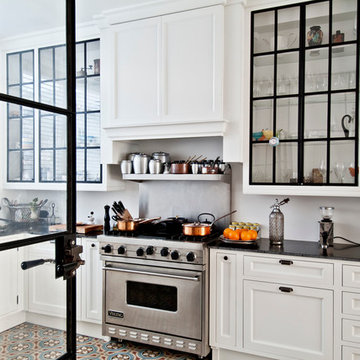
Photo: Sara Niedzwiecka
Photo of a contemporary l-shaped separate kitchen in Los Angeles with a farmhouse sink, glass-front cabinets, white cabinets, stainless steel appliances, soapstone benchtops and white splashback.
Photo of a contemporary l-shaped separate kitchen in Los Angeles with a farmhouse sink, glass-front cabinets, white cabinets, stainless steel appliances, soapstone benchtops and white splashback.
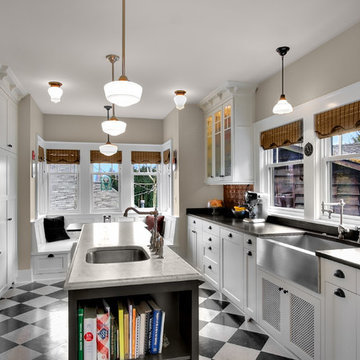
Traditional style kitchen in new home.
Photo of an arts and crafts separate kitchen in Seattle with glass-front cabinets, stainless steel appliances, a farmhouse sink, soapstone benchtops and multi-coloured floor.
Photo of an arts and crafts separate kitchen in Seattle with glass-front cabinets, stainless steel appliances, a farmhouse sink, soapstone benchtops and multi-coloured floor.
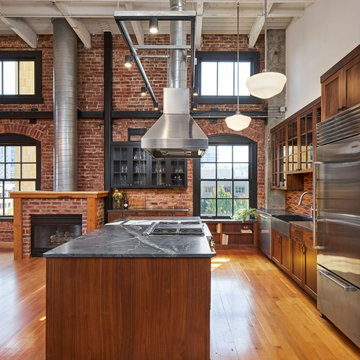
The "Dream of the '90s" was alive in this industrial loft condo before Neil Kelly Portland Design Consultant Erika Altenhofen got her hands on it. The 1910 brick and timber building was converted to condominiums in 1996. No new roof penetrations could be made, so we were tasked with creating a new kitchen in the existing footprint. Erika's design and material selections embrace and enhance the historic architecture, bringing in a warmth that is rare in industrial spaces like these. Among her favorite elements are the beautiful black soapstone counter tops, the RH medieval chandelier, concrete apron-front sink, and Pratt & Larson tile backsplash
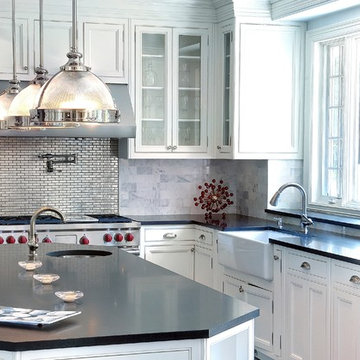
Kitchen Backsplash: Eastern White Marble 3"x6" Subway Tile
Design ideas for a traditional l-shaped kitchen in New York with a farmhouse sink, white cabinets, soapstone benchtops, stainless steel appliances, with island, glass-front cabinets, metallic splashback and metal splashback.
Design ideas for a traditional l-shaped kitchen in New York with a farmhouse sink, white cabinets, soapstone benchtops, stainless steel appliances, with island, glass-front cabinets, metallic splashback and metal splashback.
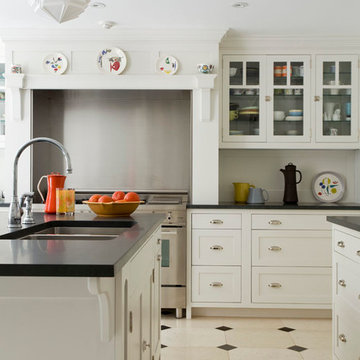
Hulya Kolabas
Mid-sized transitional separate kitchen in New York with an undermount sink, glass-front cabinets, white cabinets, soapstone benchtops, white splashback, stainless steel appliances, limestone floors, with island and beige floor.
Mid-sized transitional separate kitchen in New York with an undermount sink, glass-front cabinets, white cabinets, soapstone benchtops, white splashback, stainless steel appliances, limestone floors, with island and beige floor.
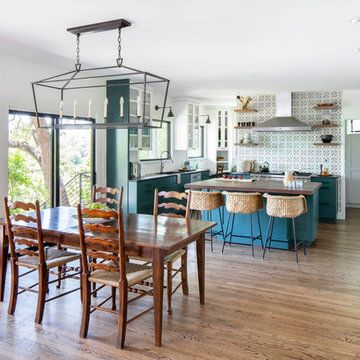
Photography by Tre Dunham
This is an example of a mid-sized transitional kitchen in Austin with an undermount sink, glass-front cabinets, white cabinets, soapstone benchtops, white splashback, stainless steel appliances, medium hardwood floors, with island, brown floor and black benchtop.
This is an example of a mid-sized transitional kitchen in Austin with an undermount sink, glass-front cabinets, white cabinets, soapstone benchtops, white splashback, stainless steel appliances, medium hardwood floors, with island, brown floor and black benchtop.
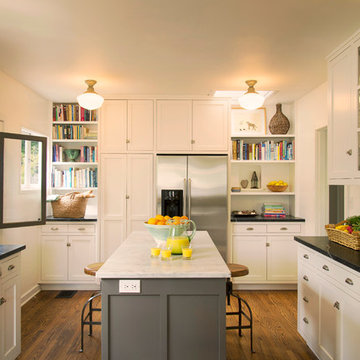
Photo of a traditional u-shaped kitchen in Santa Barbara with glass-front cabinets, white cabinets, soapstone benchtops, white splashback, subway tile splashback and stainless steel appliances.
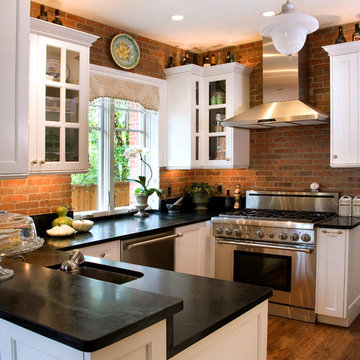
Exposed brick and hickory floors set the tone for this 110 year old home.
Don Riley Photography
Photo of a small transitional u-shaped eat-in kitchen in Denver with a single-bowl sink, glass-front cabinets, white cabinets, soapstone benchtops, black splashback, stone slab splashback, stainless steel appliances and dark hardwood floors.
Photo of a small transitional u-shaped eat-in kitchen in Denver with a single-bowl sink, glass-front cabinets, white cabinets, soapstone benchtops, black splashback, stone slab splashback, stainless steel appliances and dark hardwood floors.
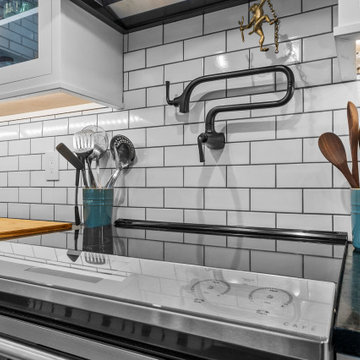
Photo of a mid-sized midcentury kitchen in Philadelphia with a farmhouse sink, glass-front cabinets, white cabinets, white splashback, subway tile splashback, stainless steel appliances, slate floors, a peninsula, black floor, black benchtop and soapstone benchtops.
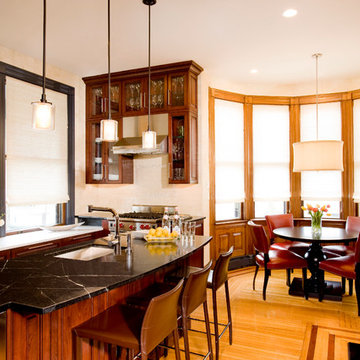
Traditional eat-in kitchen in Boston with soapstone benchtops, glass-front cabinets and dark wood cabinets.
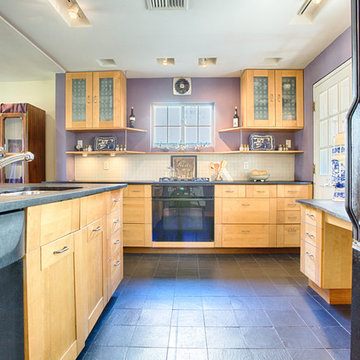
Dustin Coughlin
Design ideas for a mid-sized eclectic l-shaped eat-in kitchen in Philadelphia with an undermount sink, glass-front cabinets, light wood cabinets, soapstone benchtops, white splashback, mosaic tile splashback, black appliances, slate floors, a peninsula and black floor.
Design ideas for a mid-sized eclectic l-shaped eat-in kitchen in Philadelphia with an undermount sink, glass-front cabinets, light wood cabinets, soapstone benchtops, white splashback, mosaic tile splashback, black appliances, slate floors, a peninsula and black floor.
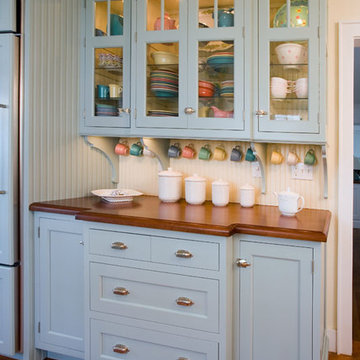
This shingle style cottage was a complete renovation, enhancing its already charming attributes with new, modern amenities.
Renovations included enclosing an existing sunroom, new windows and new roof dormers to gain access to a walk-out roof deck.
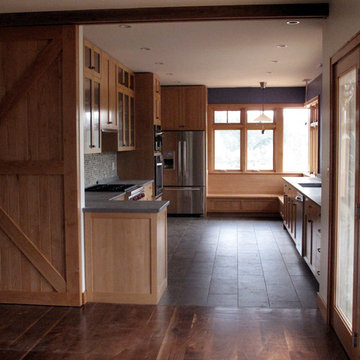
Country kitchen in Richmond with an undermount sink, glass-front cabinets, light wood cabinets, soapstone benchtops, mosaic tile splashback and stainless steel appliances.
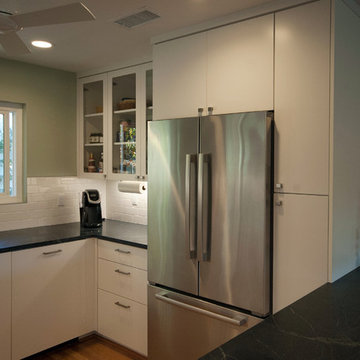
myd studio
This is an example of a small modern u-shaped open plan kitchen in Orange County with an undermount sink, glass-front cabinets, white cabinets, soapstone benchtops, white splashback, subway tile splashback, stainless steel appliances, medium hardwood floors and with island.
This is an example of a small modern u-shaped open plan kitchen in Orange County with an undermount sink, glass-front cabinets, white cabinets, soapstone benchtops, white splashback, subway tile splashback, stainless steel appliances, medium hardwood floors and with island.
Kitchen with Glass-front Cabinets and Soapstone Benchtops Design Ideas
3