Kitchen with Glass Tile Splashback and Concrete Floors Design Ideas
Refine by:
Budget
Sort by:Popular Today
121 - 140 of 945 photos
Item 1 of 3
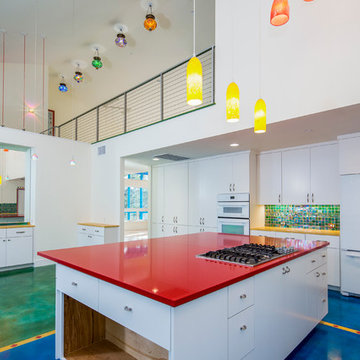
Blue Horse Building + Design // Tre Dunham Fine Focus Photography
Mid-sized eclectic u-shaped eat-in kitchen in Austin with flat-panel cabinets, white cabinets, multi-coloured splashback, glass tile splashback, white appliances, concrete floors and with island.
Mid-sized eclectic u-shaped eat-in kitchen in Austin with flat-panel cabinets, white cabinets, multi-coloured splashback, glass tile splashback, white appliances, concrete floors and with island.
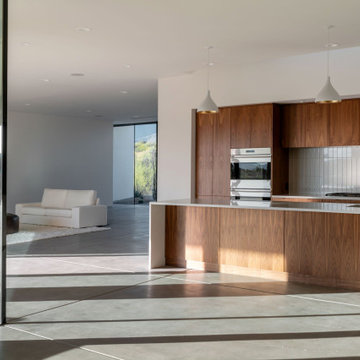
Photo of a modern single-wall kitchen in Phoenix with an undermount sink, flat-panel cabinets, dark wood cabinets, quartz benchtops, white splashback, glass tile splashback, panelled appliances, concrete floors, with island, grey floor and white benchtop.
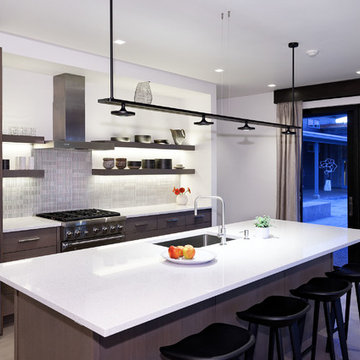
PHOTOS: Mountain Home Photo
CONTRACTOR: 3C Construction
Main level living: 1455 sq ft
Upper level Living: 1015 sq ft
Guest Wing / Office: 520 sq ft
Total Living: 2990 sq ft
Studio Space: 1520 sq ft
2 Car Garage : 575 sq ft
General Contractor: 3C Construction: Steve Lee
The client, a sculpture artist, and his wife came to J.P.A. only wanting a studio next to their home. During the design process it grew to having a living space above the studio, which grew to having a small house attached to the studio forming a compound. At this point it became clear to the client; the project was outgrowing the neighborhood. After re-evaluating the project, the live / work compound is currently sited in a natural protected nest with post card views of Mount Sopris & the Roaring Fork Valley. The courtyard compound consist of the central south facing piece being the studio flanked by a simple 2500 sq ft 2 bedroom, 2 story house one the west side, and a multi purpose guest wing /studio on the east side. The evolution of this compound came to include the desire to have the building blend into the surrounding landscape, and at the same time become the backdrop to create and display his sculpture.
“Jess has been our architect on several projects over the past ten years. He is easy to work with, and his designs are interesting and thoughtful. He always carefully listens to our ideas and is able to create a plan that meets our needs both as individuals and as a family. We highly recommend Jess Pedersen Architecture”.
- Client
“As a general contractor, I can highly recommend Jess. His designs are very pleasing with a lot of thought put in to how they are lived in. He is a real team player, adding greatly to collaborative efforts and making the process smoother for all involved. Further, he gets information out on or ahead of schedule. Really been a pleasure working with Jess and hope to do more together in the future!”
Steve Lee - 3C Construction
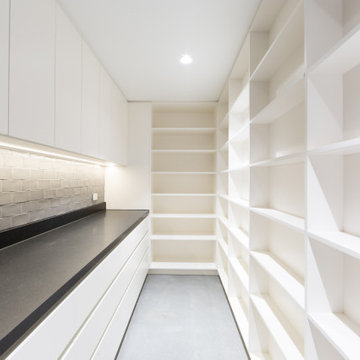
Large walk-in-pantry with open cabinets and a long countertop.
Inspiration for a large u-shaped kitchen pantry in Geelong with flat-panel cabinets, white cabinets, concrete benchtops, grey splashback, glass tile splashback, white appliances, concrete floors, no island, grey floor, grey benchtop and recessed.
Inspiration for a large u-shaped kitchen pantry in Geelong with flat-panel cabinets, white cabinets, concrete benchtops, grey splashback, glass tile splashback, white appliances, concrete floors, no island, grey floor, grey benchtop and recessed.
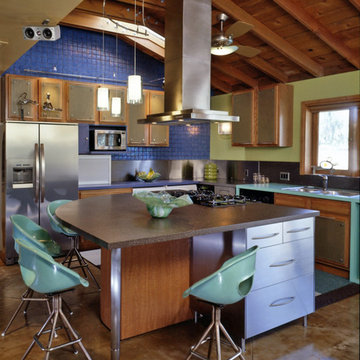
This is the kitchen portion of a ranch home's NEW great room with seating, play area & washer-dryer, media areas
Inspiration for a large modern u-shaped open plan kitchen in Phoenix with a double-bowl sink, light wood cabinets, laminate benchtops, grey splashback, glass tile splashback, stainless steel appliances, concrete floors and with island.
Inspiration for a large modern u-shaped open plan kitchen in Phoenix with a double-bowl sink, light wood cabinets, laminate benchtops, grey splashback, glass tile splashback, stainless steel appliances, concrete floors and with island.
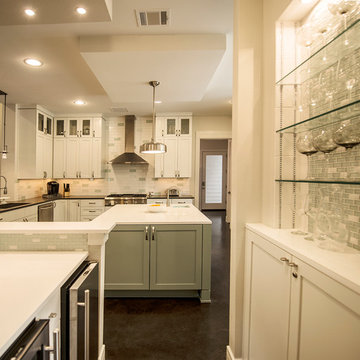
Joan Dyer
This is an example of a transitional kitchen in Austin with an undermount sink, shaker cabinets, white cabinets, multi-coloured splashback, glass tile splashback, stainless steel appliances, concrete floors and with island.
This is an example of a transitional kitchen in Austin with an undermount sink, shaker cabinets, white cabinets, multi-coloured splashback, glass tile splashback, stainless steel appliances, concrete floors and with island.
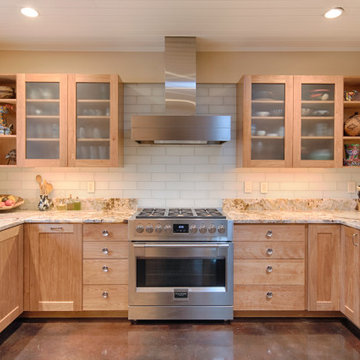
Photo of a mid-sized contemporary u-shaped eat-in kitchen in Denver with an undermount sink, glass-front cabinets, light wood cabinets, granite benchtops, white splashback, glass tile splashback, stainless steel appliances, concrete floors, brown floor, beige benchtop and timber.
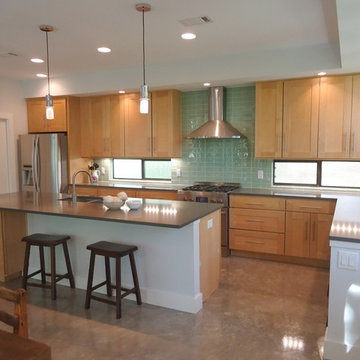
© 2014 H2 Architecture Studio
Large modern single-wall open plan kitchen in Austin with an undermount sink, shaker cabinets, light wood cabinets, solid surface benchtops, green splashback, glass tile splashback, stainless steel appliances, concrete floors and with island.
Large modern single-wall open plan kitchen in Austin with an undermount sink, shaker cabinets, light wood cabinets, solid surface benchtops, green splashback, glass tile splashback, stainless steel appliances, concrete floors and with island.
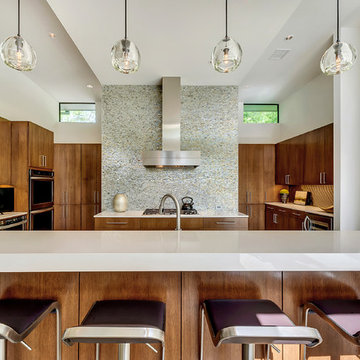
Large modern u-shaped kitchen pantry in Dallas with an undermount sink, flat-panel cabinets, medium wood cabinets, quartz benchtops, multi-coloured splashback, glass tile splashback, stainless steel appliances, concrete floors and multiple islands.
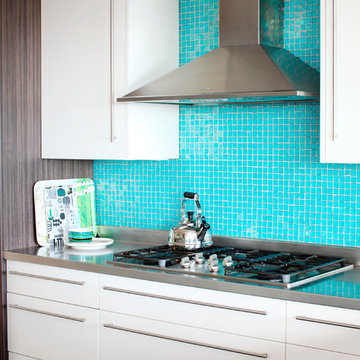
janis nicolay
Inspiration for a mid-sized modern l-shaped separate kitchen in Vancouver with an undermount sink, flat-panel cabinets, white cabinets, stainless steel benchtops, blue splashback, glass tile splashback, panelled appliances, concrete floors and with island.
Inspiration for a mid-sized modern l-shaped separate kitchen in Vancouver with an undermount sink, flat-panel cabinets, white cabinets, stainless steel benchtops, blue splashback, glass tile splashback, panelled appliances, concrete floors and with island.
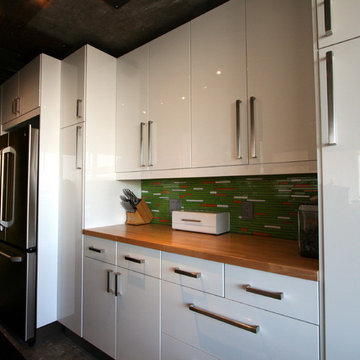
The kitchen was completely remodeled with bright white cabinetry and a colorful glass tile backsplash. Countertops are butcher block.
Small contemporary galley open plan kitchen in Other with a drop-in sink, flat-panel cabinets, white cabinets, wood benchtops, green splashback, glass tile splashback, stainless steel appliances, concrete floors and a peninsula.
Small contemporary galley open plan kitchen in Other with a drop-in sink, flat-panel cabinets, white cabinets, wood benchtops, green splashback, glass tile splashback, stainless steel appliances, concrete floors and a peninsula.
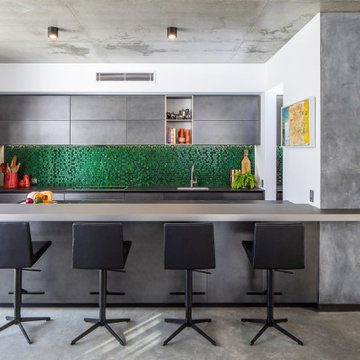
Main Kitchen: Arrital AK_Project cabinetry
This is an example of a large contemporary open plan kitchen in Perth with an undermount sink, green splashback, glass tile splashback, panelled appliances, concrete floors, with island and grey benchtop.
This is an example of a large contemporary open plan kitchen in Perth with an undermount sink, green splashback, glass tile splashback, panelled appliances, concrete floors, with island and grey benchtop.
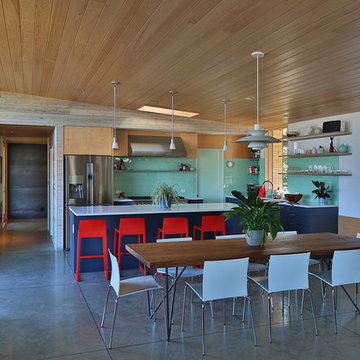
Photo: Studio Zerbey Architecture
Inspiration for a mid-sized modern l-shaped open plan kitchen in Seattle with an undermount sink, flat-panel cabinets, blue cabinets, quartz benchtops, green splashback, glass tile splashback, stainless steel appliances, concrete floors, with island, grey floor and white benchtop.
Inspiration for a mid-sized modern l-shaped open plan kitchen in Seattle with an undermount sink, flat-panel cabinets, blue cabinets, quartz benchtops, green splashback, glass tile splashback, stainless steel appliances, concrete floors, with island, grey floor and white benchtop.
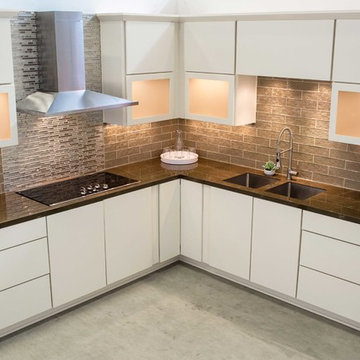
Photography by Chris Frick Photography
Contemporary l-shaped kitchen in Richmond with an undermount sink, flat-panel cabinets, white cabinets, solid surface benchtops, grey splashback, glass tile splashback, stainless steel appliances, concrete floors and grey floor.
Contemporary l-shaped kitchen in Richmond with an undermount sink, flat-panel cabinets, white cabinets, solid surface benchtops, grey splashback, glass tile splashback, stainless steel appliances, concrete floors and grey floor.
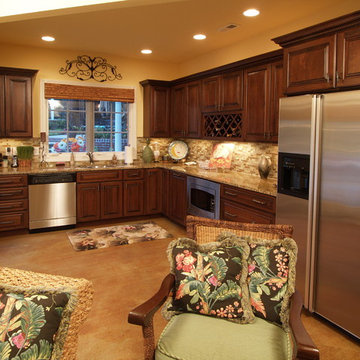
Pool house kitchen.
Dennis Nodine
Design ideas for a small traditional l-shaped open plan kitchen in Charlotte with a single-bowl sink, raised-panel cabinets, dark wood cabinets, granite benchtops, glass tile splashback, stainless steel appliances, concrete floors and no island.
Design ideas for a small traditional l-shaped open plan kitchen in Charlotte with a single-bowl sink, raised-panel cabinets, dark wood cabinets, granite benchtops, glass tile splashback, stainless steel appliances, concrete floors and no island.
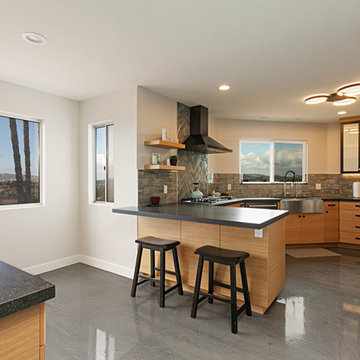
Modern doesn't have to mean sterile! This beautiful kitchen features natural rift white oak cabinetry and an incredible watercolor look glass subway tile backsplash!
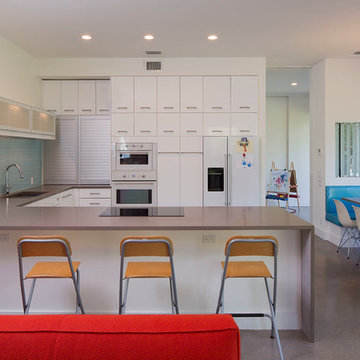
Paul Bardagjy
This is an example of a small contemporary u-shaped eat-in kitchen in Austin with an undermount sink, flat-panel cabinets, white cabinets, quartzite benchtops, blue splashback, glass tile splashback, white appliances, concrete floors and a peninsula.
This is an example of a small contemporary u-shaped eat-in kitchen in Austin with an undermount sink, flat-panel cabinets, white cabinets, quartzite benchtops, blue splashback, glass tile splashback, white appliances, concrete floors and a peninsula.
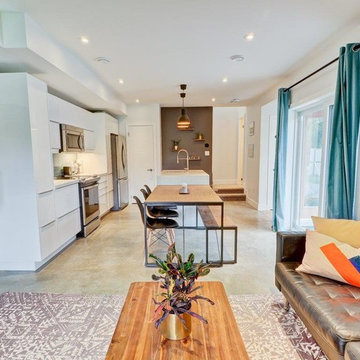
This is an example of a small modern galley open plan kitchen in Toronto with a single-bowl sink, flat-panel cabinets, white cabinets, quartz benchtops, grey splashback, glass tile splashback, stainless steel appliances, concrete floors, with island and beige floor.
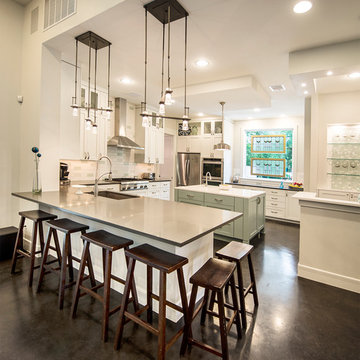
Joan Dyer
This is an example of a transitional kitchen in Austin with an undermount sink, shaker cabinets, multi-coloured splashback, glass tile splashback, stainless steel appliances, concrete floors and with island.
This is an example of a transitional kitchen in Austin with an undermount sink, shaker cabinets, multi-coloured splashback, glass tile splashback, stainless steel appliances, concrete floors and with island.
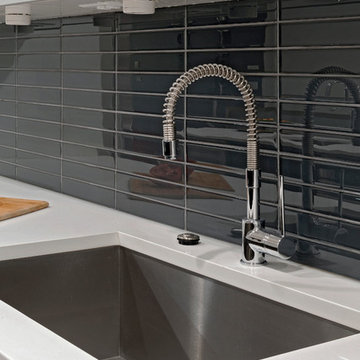
Bob Narod
Inspiration for a mid-sized contemporary galley eat-in kitchen in DC Metro with an undermount sink, flat-panel cabinets, dark wood cabinets, quartzite benchtops, grey splashback, glass tile splashback, stainless steel appliances, with island, concrete floors and beige floor.
Inspiration for a mid-sized contemporary galley eat-in kitchen in DC Metro with an undermount sink, flat-panel cabinets, dark wood cabinets, quartzite benchtops, grey splashback, glass tile splashback, stainless steel appliances, with island, concrete floors and beige floor.
Kitchen with Glass Tile Splashback and Concrete Floors Design Ideas
7