Kitchen with Glass Tile Splashback and Concrete Floors Design Ideas
Refine by:
Budget
Sort by:Popular Today
81 - 100 of 945 photos
Item 1 of 3
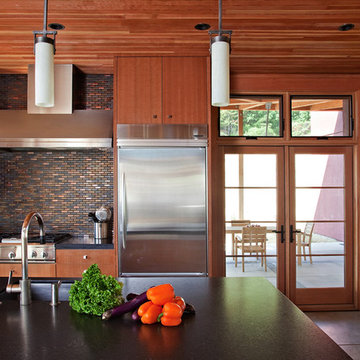
Copyrights: WA design
Photo of a large modern l-shaped kitchen in San Francisco with an undermount sink, flat-panel cabinets, medium wood cabinets, solid surface benchtops, multi-coloured splashback, glass tile splashback, stainless steel appliances, concrete floors, with island, grey floor and black benchtop.
Photo of a large modern l-shaped kitchen in San Francisco with an undermount sink, flat-panel cabinets, medium wood cabinets, solid surface benchtops, multi-coloured splashback, glass tile splashback, stainless steel appliances, concrete floors, with island, grey floor and black benchtop.
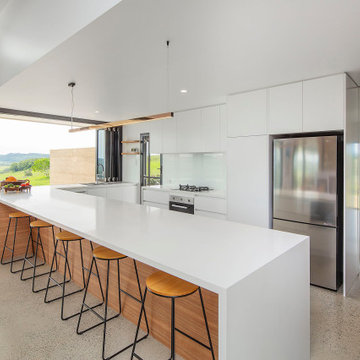
This project is a precedent for beautiful and sustainable design. The dwelling is a spatially efficient 155m2 internal with 27m2 of decks. It is entirely at one level on a polished eco friendly concrete slab perched high on an acreage with expansive views on all sides. It is fully off grid and has rammed earth walls with all other materials sustainable and zero maintenance.
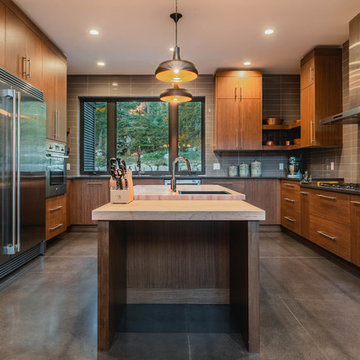
Tamarack Media Co.
Inspiration for a large modern u-shaped open plan kitchen in Vancouver with an undermount sink, flat-panel cabinets, dark wood cabinets, granite benchtops, grey splashback, glass tile splashback, stainless steel appliances, concrete floors, with island, grey floor and black benchtop.
Inspiration for a large modern u-shaped open plan kitchen in Vancouver with an undermount sink, flat-panel cabinets, dark wood cabinets, granite benchtops, grey splashback, glass tile splashback, stainless steel appliances, concrete floors, with island, grey floor and black benchtop.
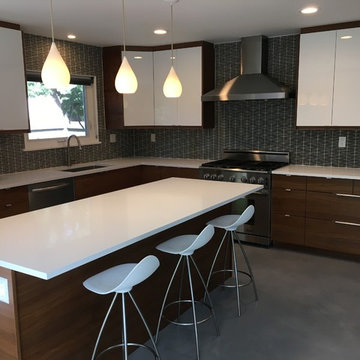
Inspiration for a large midcentury single-wall eat-in kitchen in Orange County with a single-bowl sink, flat-panel cabinets, medium wood cabinets, quartzite benchtops, grey splashback, glass tile splashback, stainless steel appliances, concrete floors and with island.
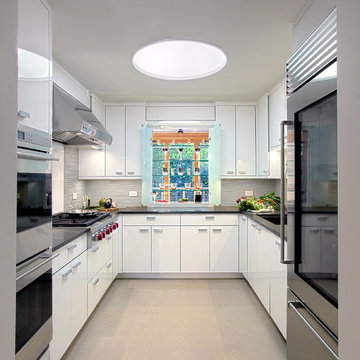
Norman Sizemore
This is an example of a small contemporary u-shaped eat-in kitchen in Milwaukee with an undermount sink, flat-panel cabinets, white cabinets, grey splashback, stainless steel appliances, no island, quartzite benchtops, glass tile splashback, concrete floors, beige floor and brown benchtop.
This is an example of a small contemporary u-shaped eat-in kitchen in Milwaukee with an undermount sink, flat-panel cabinets, white cabinets, grey splashback, stainless steel appliances, no island, quartzite benchtops, glass tile splashback, concrete floors, beige floor and brown benchtop.
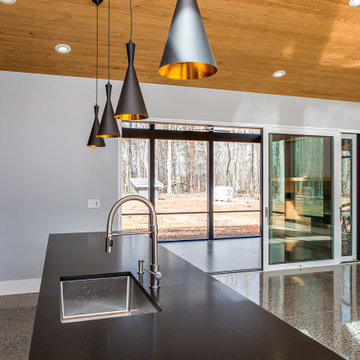
Design ideas for a mid-sized contemporary galley open plan kitchen in Raleigh with a single-bowl sink, flat-panel cabinets, medium wood cabinets, granite benchtops, brown splashback, glass tile splashback, stainless steel appliances, concrete floors, with island, grey floor, black benchtop and timber.
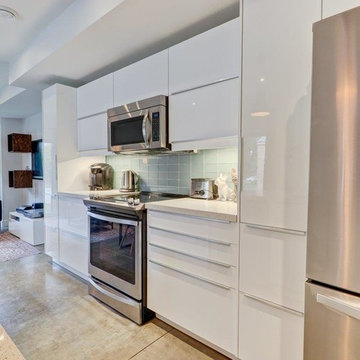
This is an example of a small modern galley open plan kitchen in Toronto with a single-bowl sink, flat-panel cabinets, white cabinets, quartz benchtops, grey splashback, glass tile splashback, stainless steel appliances, concrete floors, with island and beige floor.
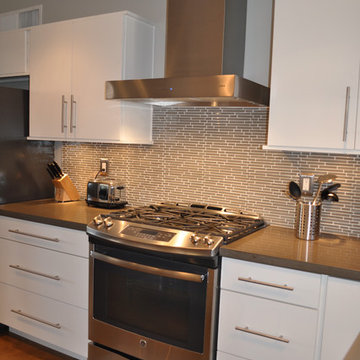
The stainless steel gas range and hood.
Photo of a mid-sized midcentury l-shaped eat-in kitchen in Phoenix with an undermount sink, flat-panel cabinets, white cabinets, quartz benchtops, grey splashback, glass tile splashback, stainless steel appliances, concrete floors and with island.
Photo of a mid-sized midcentury l-shaped eat-in kitchen in Phoenix with an undermount sink, flat-panel cabinets, white cabinets, quartz benchtops, grey splashback, glass tile splashback, stainless steel appliances, concrete floors and with island.
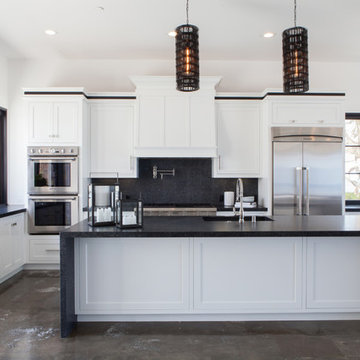
Inspiration for a mid-sized transitional l-shaped open plan kitchen in Orange County with an undermount sink, shaker cabinets, black splashback, glass tile splashback, stainless steel appliances, concrete floors, with island and black benchtop.
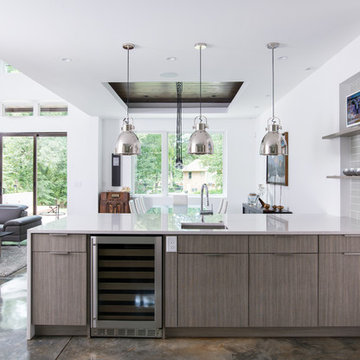
This is an example of a mid-sized modern single-wall eat-in kitchen in Atlanta with an undermount sink, flat-panel cabinets, grey cabinets, grey splashback, glass tile splashback, stainless steel appliances, concrete floors, with island and quartz benchtops.
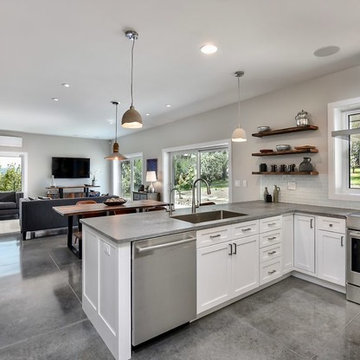
This is an example of a mid-sized modern u-shaped eat-in kitchen in Other with an undermount sink, shaker cabinets, white cabinets, quartzite benchtops, white splashback, glass tile splashback, stainless steel appliances, concrete floors, a peninsula, grey floor and grey benchtop.
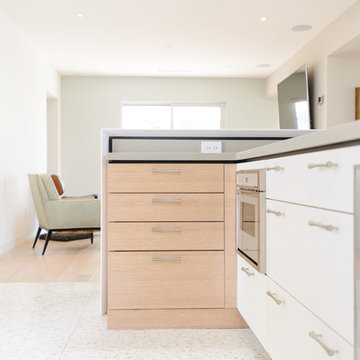
Photo of a mid-sized midcentury l-shaped eat-in kitchen in Phoenix with an undermount sink, flat-panel cabinets, light wood cabinets, quartz benchtops, blue splashback, glass tile splashback, stainless steel appliances, concrete floors and with island.
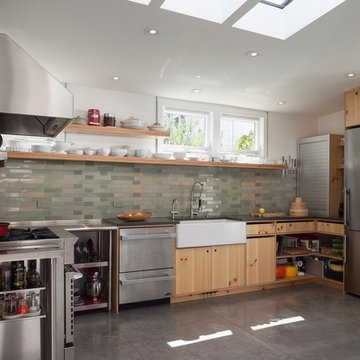
Reimagined as a quiet retreat on a mixed-use Mission block, this former munitions depot was transformed into a single-family residence by reworking existing forms. A bunker-like concrete structure was cut in half to form a covered patio that opens onto a new central courtyard. The residence behind was remodeled around a large central kitchen, with a combination skylight/hatch providing ample light and roof access. The multiple structures are tied together by untreated cedar siding, intended to gradually fade to grey to match the existing concrete and corrugated steel.
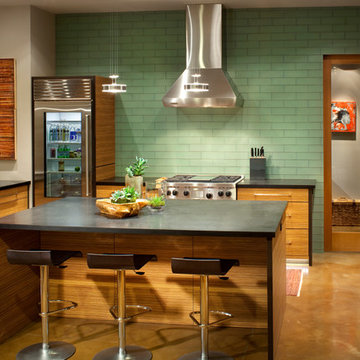
Photo of a large contemporary u-shaped eat-in kitchen in Other with an undermount sink, flat-panel cabinets, medium wood cabinets, green splashback, glass tile splashback, stainless steel appliances, concrete floors and with island.
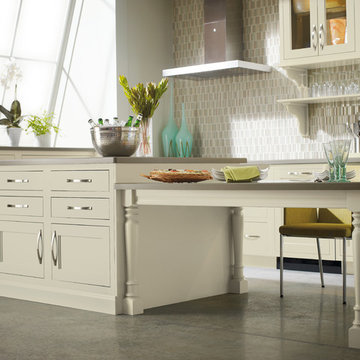
Bright and airy with custom mixed paint color on Maple inset Treyburn cabinetry by Decora. Glass tile backsplash with custom display shelves and glass door cabinets create a one-of-a-kind feel to this unique kitchen.
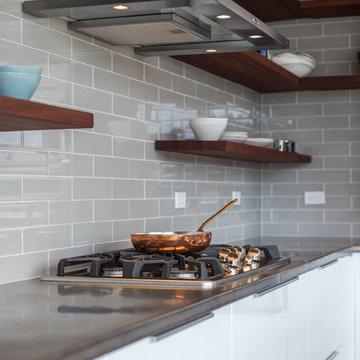
A couple wanted a weekend retreat without spending a majority of their getaway in an automobile. Therefore, a lot was purchased along the Rocky River with the vision of creating a nearby escape less than five miles away from their home. This 1,300 sf 24’ x 24’ dwelling is divided into a four square quadrant with the goal to create a variety of interior and exterior experiences while maintaining a rather small footprint.
Typically, when going on a weekend retreat one has the drive time to decompress. However, without this, the goal was to create a procession from the car to the house to signify such change of context. This concept was achieved through the use of a wood slatted screen wall which must be passed through. After winding around a collection of poured concrete steps and walls one comes to a wood plank bridge and crosses over a Japanese garden leaving all the stresses of the daily world behind.
The house is structured around a nine column steel frame grid, which reinforces the impression one gets of the four quadrants. The two rear quadrants intentionally house enclosed program space but once passed through, the floor plan completely opens to long views down to the mouth of the river into Lake Erie.
On the second floor the four square grid is stacked with one quadrant removed for the two story living area on the first floor to capture heightened views down the river. In a move to create complete separation there is a one quadrant roof top office with surrounding roof top garden space. The rooftop office is accessed through a unique approach by exiting onto a steel grated staircase which wraps up the exterior facade of the house. This experience provides an additional retreat within their weekend getaway, and serves as the apex of the house where one can completely enjoy the views of Lake Erie disappearing over the horizon.
Visually the house extends into the riverside site, but the four quadrant axis also physically extends creating a series of experiences out on the property. The Northeast kitchen quadrant extends out to become an exterior kitchen & dining space. The two-story Northwest living room quadrant extends out to a series of wrap around steps and lounge seating. A fire pit sits in this quadrant as well farther out in the lawn. A fruit and vegetable garden sits out in the Southwest quadrant in near proximity to the shed, and the entry sequence is contained within the Southeast quadrant extension. Internally and externally the whole house is organized in a simple and concise way and achieves the ultimate goal of creating many different experiences within a rationally sized footprint.
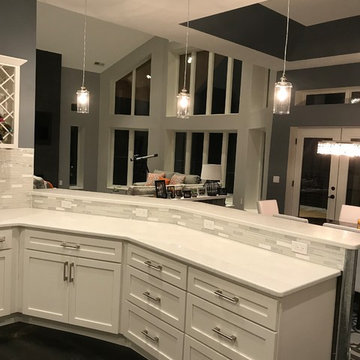
Photo of a contemporary eat-in kitchen in Other with a farmhouse sink, shaker cabinets, white cabinets, quartzite benchtops, white splashback, glass tile splashback, stainless steel appliances, concrete floors, a peninsula and black floor.
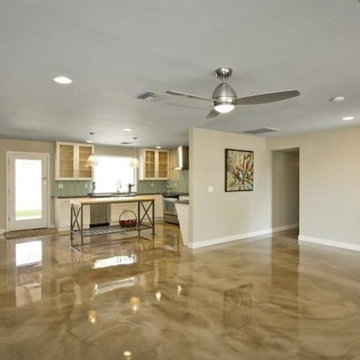
Inspiration for a l-shaped open plan kitchen in Phoenix with flat-panel cabinets, white cabinets, quartz benchtops, blue splashback, glass tile splashback, stainless steel appliances, concrete floors and with island.
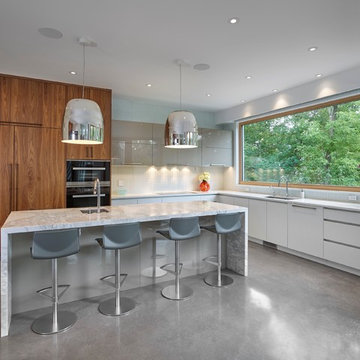
This stunning contemporary kitchen features a three combination finish of matte white lacquer, grey high gloss and flat cut domestic walnut veneer.
Photo of a large contemporary l-shaped kitchen pantry in Edmonton with a double-bowl sink, flat-panel cabinets, marble benchtops, blue splashback, glass tile splashback, panelled appliances, concrete floors, with island, dark wood cabinets and grey floor.
Photo of a large contemporary l-shaped kitchen pantry in Edmonton with a double-bowl sink, flat-panel cabinets, marble benchtops, blue splashback, glass tile splashback, panelled appliances, concrete floors, with island, dark wood cabinets and grey floor.
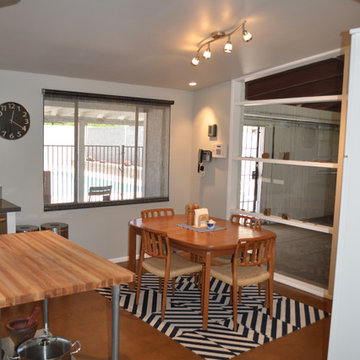
Design ideas for a mid-sized midcentury l-shaped eat-in kitchen in Phoenix with an undermount sink, flat-panel cabinets, white cabinets, quartz benchtops, grey splashback, glass tile splashback, stainless steel appliances, concrete floors and with island.
Kitchen with Glass Tile Splashback and Concrete Floors Design Ideas
5