Kitchen with Glass Tile Splashback and Concrete Floors Design Ideas
Refine by:
Budget
Sort by:Popular Today
41 - 60 of 945 photos
Item 1 of 3
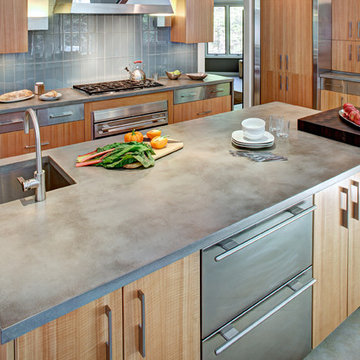
A transitional kitchen designed by Anthony Albert Studios. The designer chose custom concrete kitchen countertops by Trueform concrete. These concrete kitchen countertops created a unique look to the kitchen space. The concrete was cast in Trueform's signature finish.
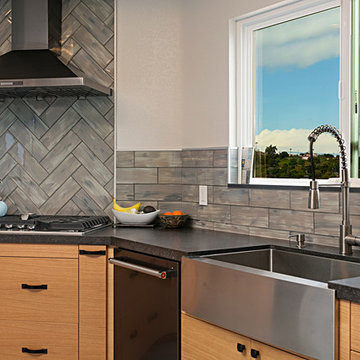
Modern doesn't have to mean sterile! This beautiful kitchen features natural rift white oak cabinetry and an incredible watercolor look glass subway tile backsplash!
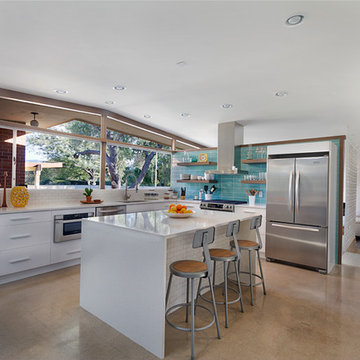
Photography by Jeffrey Volker
Design ideas for a mid-sized midcentury l-shaped open plan kitchen in Phoenix with an undermount sink, flat-panel cabinets, white cabinets, quartz benchtops, blue splashback, glass tile splashback, stainless steel appliances, concrete floors and with island.
Design ideas for a mid-sized midcentury l-shaped open plan kitchen in Phoenix with an undermount sink, flat-panel cabinets, white cabinets, quartz benchtops, blue splashback, glass tile splashback, stainless steel appliances, concrete floors and with island.
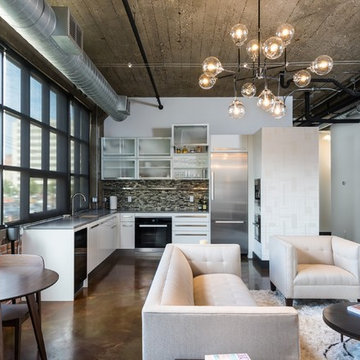
Photography by: Dave Goldberg (Tapestry Images)
This is an example of a mid-sized industrial u-shaped eat-in kitchen in Detroit with an undermount sink, flat-panel cabinets, white cabinets, solid surface benchtops, multi-coloured splashback, glass tile splashback, stainless steel appliances, concrete floors, no island and brown floor.
This is an example of a mid-sized industrial u-shaped eat-in kitchen in Detroit with an undermount sink, flat-panel cabinets, white cabinets, solid surface benchtops, multi-coloured splashback, glass tile splashback, stainless steel appliances, concrete floors, no island and brown floor.
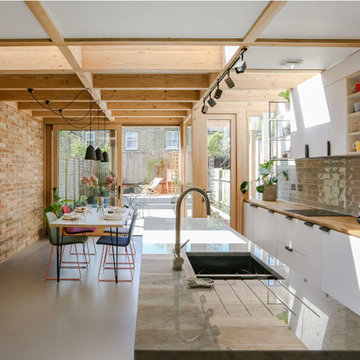
Elyse Kennedy
Industrial open plan kitchen in London with an undermount sink, flat-panel cabinets, white cabinets, glass tile splashback, stainless steel appliances, concrete floors, with island and grey floor.
Industrial open plan kitchen in London with an undermount sink, flat-panel cabinets, white cabinets, glass tile splashback, stainless steel appliances, concrete floors, with island and grey floor.
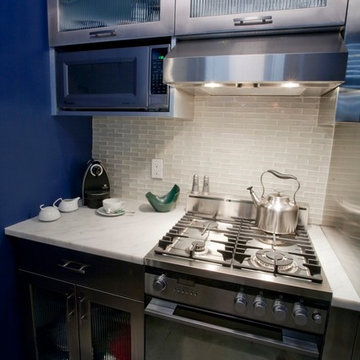
Stainless cabinets were custom made to fit the small space in this Manhattan studio apartment. Ribbed glass fronts give the cabinets more light and openness.
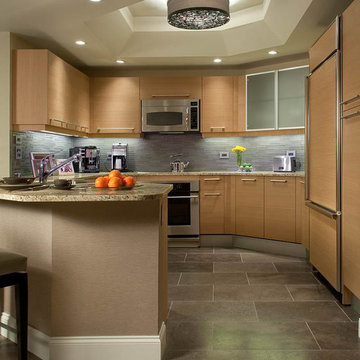
This kitchen features the Catacaos ceiling fixture by Boyd Lighting.
This is an example of a mid-sized contemporary u-shaped eat-in kitchen in San Francisco with an undermount sink, flat-panel cabinets, light wood cabinets, marble benchtops, blue splashback, glass tile splashback, stainless steel appliances and concrete floors.
This is an example of a mid-sized contemporary u-shaped eat-in kitchen in San Francisco with an undermount sink, flat-panel cabinets, light wood cabinets, marble benchtops, blue splashback, glass tile splashback, stainless steel appliances and concrete floors.
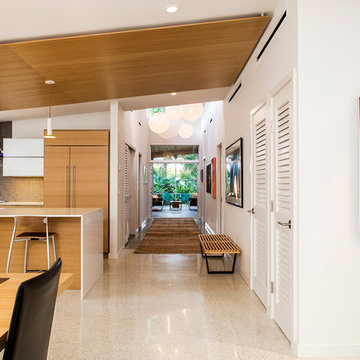
SRQ Magazine's Home of the Year 2015 Platinum Award for Best Bathroom, Best Kitchen, and Best Overall Renovation
Photo: Raif Fluker
Photo of a midcentury kitchen in Tampa with flat-panel cabinets, light wood cabinets, grey splashback, glass tile splashback, concrete floors and with island.
Photo of a midcentury kitchen in Tampa with flat-panel cabinets, light wood cabinets, grey splashback, glass tile splashback, concrete floors and with island.
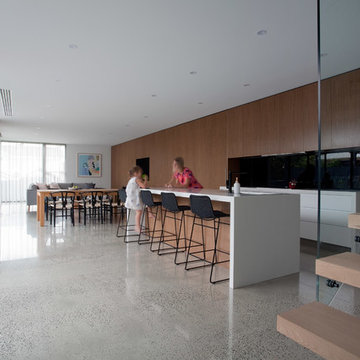
Kitchen, dining and family ‘rooms’ sit within one open-plan expanse. Along one wall Vibe plays a trick with scale. What appears as one vast plane of walnut veneer, opens out to conceal a plethora of storage, a powder room, laundry and butler’s pantry. A great many things concealed by one single material and form. A part-recessed hearth and kitchen bench only serve to increase the luxurious impression of space.
Photos by Robert Hamer
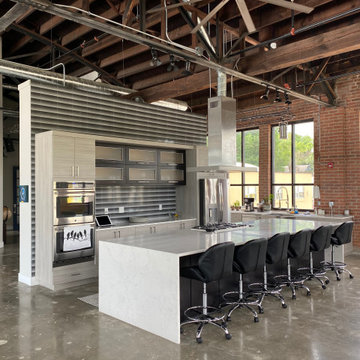
Open concept kitchen with large island
This is an example of a large industrial galley eat-in kitchen in Kansas City with a farmhouse sink, flat-panel cabinets, grey cabinets, marble benchtops, grey splashback, glass tile splashback, stainless steel appliances, concrete floors, with island, grey floor, white benchtop and exposed beam.
This is an example of a large industrial galley eat-in kitchen in Kansas City with a farmhouse sink, flat-panel cabinets, grey cabinets, marble benchtops, grey splashback, glass tile splashback, stainless steel appliances, concrete floors, with island, grey floor, white benchtop and exposed beam.
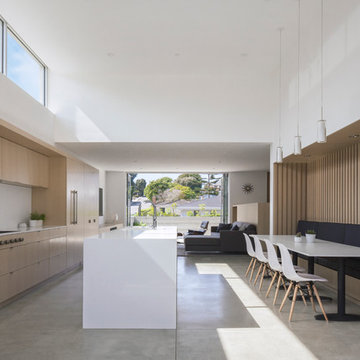
Modern galley open plan kitchen in Los Angeles with an undermount sink, flat-panel cabinets, light wood cabinets, white splashback, glass tile splashback, panelled appliances, concrete floors, with island and grey floor.
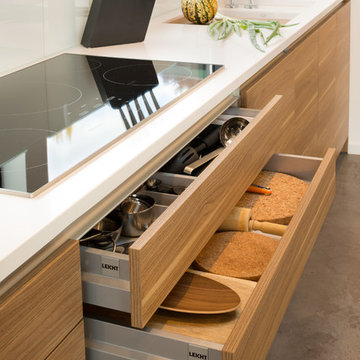
The kitchen as the centre of the home – that was something the whole family wanted. So there is no living space in the traditional sense in the Madrona house, simply causally positioned seating in a range of niches. The open plan kitchen is at the top of the stairs on the first floor and opens up to the outside with floor-to-ceiling windows. The
limitation to the bare essentials in terms of furniture and
fixtures is characteristic of the interior – the kitchen area
looks correspondingly spacious with units right down to
the floor, one streamlined unit run and a dining table.
Kitchen By: Leicht USA
Builder: YS Built
photographer: Lara Swimmer (Seattle)
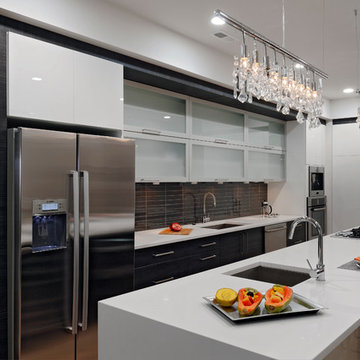
Bob Narod
Inspiration for a mid-sized contemporary galley eat-in kitchen in DC Metro with an undermount sink, flat-panel cabinets, dark wood cabinets, quartzite benchtops, grey splashback, glass tile splashback, stainless steel appliances, with island, concrete floors and beige floor.
Inspiration for a mid-sized contemporary galley eat-in kitchen in DC Metro with an undermount sink, flat-panel cabinets, dark wood cabinets, quartzite benchtops, grey splashback, glass tile splashback, stainless steel appliances, with island, concrete floors and beige floor.
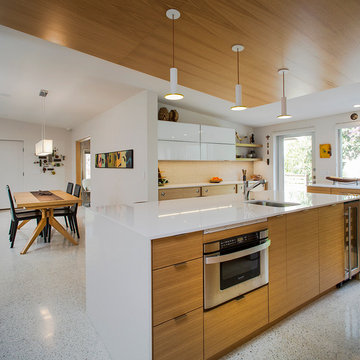
SRQ Magazine's Home of the Year 2015 Platinum Award for Best Bathroom, Best Kitchen, and Best Overall Renovation
Photo: Raif Fluker
This is an example of a midcentury l-shaped kitchen in Tampa with flat-panel cabinets, light wood cabinets, grey splashback, glass tile splashback, concrete floors and with island.
This is an example of a midcentury l-shaped kitchen in Tampa with flat-panel cabinets, light wood cabinets, grey splashback, glass tile splashback, concrete floors and with island.
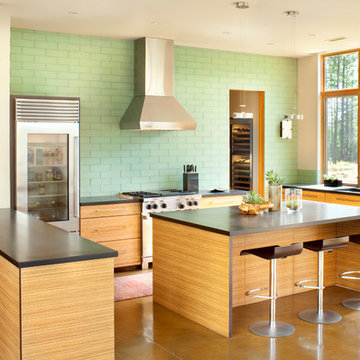
Large contemporary u-shaped eat-in kitchen in Other with flat-panel cabinets, medium wood cabinets, green splashback, with island, an undermount sink, glass tile splashback, stainless steel appliances and concrete floors.
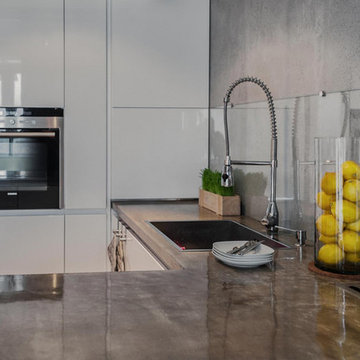
Кухня получилась функциональной не в ущерб эстетике.
Photo of a large contemporary u-shaped eat-in kitchen in Moscow with a drop-in sink, flat-panel cabinets, white cabinets, concrete benchtops, grey splashback, glass tile splashback, stainless steel appliances, concrete floors, a peninsula, grey floor and grey benchtop.
Photo of a large contemporary u-shaped eat-in kitchen in Moscow with a drop-in sink, flat-panel cabinets, white cabinets, concrete benchtops, grey splashback, glass tile splashback, stainless steel appliances, concrete floors, a peninsula, grey floor and grey benchtop.
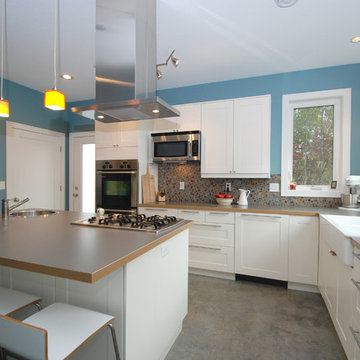
Modern Kitchen
Photo of a mid-sized contemporary u-shaped eat-in kitchen in Minneapolis with a farmhouse sink, shaker cabinets, white cabinets, stainless steel appliances, laminate benchtops, multi-coloured splashback, glass tile splashback and concrete floors.
Photo of a mid-sized contemporary u-shaped eat-in kitchen in Minneapolis with a farmhouse sink, shaker cabinets, white cabinets, stainless steel appliances, laminate benchtops, multi-coloured splashback, glass tile splashback and concrete floors.
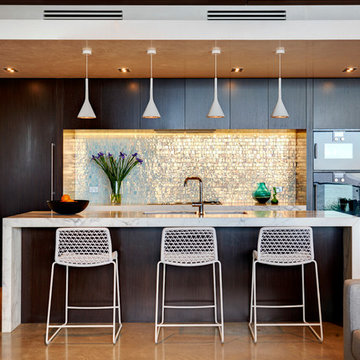
Michael Nicholson
Design ideas for a mid-sized contemporary eat-in kitchen in Gold Coast - Tweed with an undermount sink, dark wood cabinets, marble benchtops, metallic splashback, glass tile splashback, stainless steel appliances, concrete floors, with island and flat-panel cabinets.
Design ideas for a mid-sized contemporary eat-in kitchen in Gold Coast - Tweed with an undermount sink, dark wood cabinets, marble benchtops, metallic splashback, glass tile splashback, stainless steel appliances, concrete floors, with island and flat-panel cabinets.
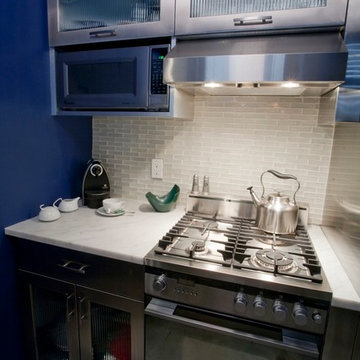
This is an example of a small contemporary galley separate kitchen in Other with a farmhouse sink, flat-panel cabinets, stainless steel cabinets, marble benchtops, white splashback, glass tile splashback, stainless steel appliances, concrete floors and no island.
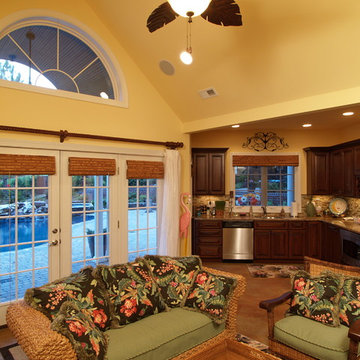
Dennis Nodine
Photo of a small transitional l-shaped open plan kitchen in Charlotte with a single-bowl sink, raised-panel cabinets, dark wood cabinets, granite benchtops, glass tile splashback, stainless steel appliances, concrete floors and no island.
Photo of a small transitional l-shaped open plan kitchen in Charlotte with a single-bowl sink, raised-panel cabinets, dark wood cabinets, granite benchtops, glass tile splashback, stainless steel appliances, concrete floors and no island.
Kitchen with Glass Tile Splashback and Concrete Floors Design Ideas
3