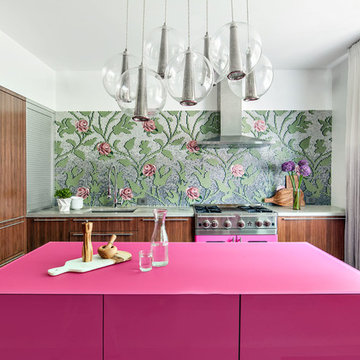Kitchen with Glass Tile Splashback and Concrete Floors Design Ideas
Refine by:
Budget
Sort by:Popular Today
101 - 120 of 945 photos
Item 1 of 3
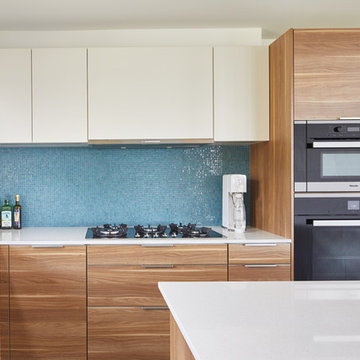
A new custom residence in the Harrison Views neighborhood of Issaquah Highlands.
The home incorporates high-performance envelope elements (a few of the strategies so far include alum-clad windows, rock wall house wrap insulation, green-roofs and provision for photovoltaic panels).
The building site has a unique upper bench and lower bench with a steep slope between them. The siting of the house takes advantage of this topography, creating a linear datum line that not only serves as a retaining wall but also as an organizing element for the home’s circulation.
The massing of the home is designed to maximize views, natural daylight and compliment the scale of the surrounding community. The living spaces are oriented to capture the panoramic views to the southwest and northwest, including Lake Washington and the Olympic mountain range as well as Seattle and Bellevue skylines.
A series of green roofs and protected outdoor spaces will allow the homeowners to extend their living spaces year-round.
With an emphasis on durability, the material palette will consist of a gray stained cedar siding, corten steel panels, cement board siding, T&G fir soffits, exposed wood beams, black fiberglass windows, board-formed concrete, glass railings and a standing seam metal roof.
A careful site analysis was done early on to suss out the best views and determine how unbuilt adjacent lots might be developed.
The total area is 3,425 SF of living space plus 575 SF for the garage.
Photos by Benjamin Benschneider. Architecture by Studio Zerbey Architecture + Design. Cabinets by LEICHT SEATTLE.
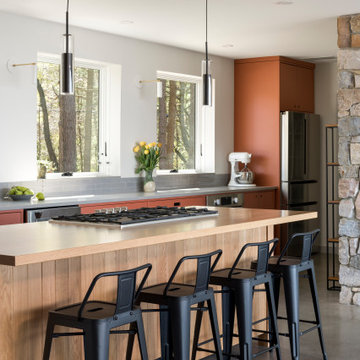
Four oversized windows bring the kitchen's focus to its park-like setting. Terra-cotta painted cabinets bring a warmth to the kitchen, and draw out the warmer colors in the stones of the feature fireplace wall. Glass tile, concrete floors, stone and oak all come together beautifully.
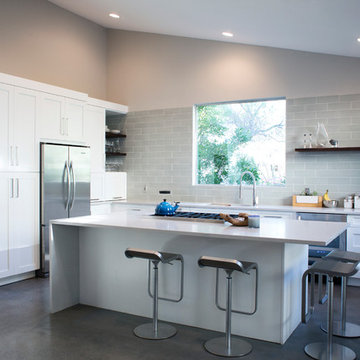
Executive Cabinets "Shaker 3" Flat Center Panel "Bright White" on Maple
Caesarstone Coutnertos 3cm "London Grey"
DeVos Custom Floating Shelves 1.5" Walnut (face grain) Tung oil/citrus finish.
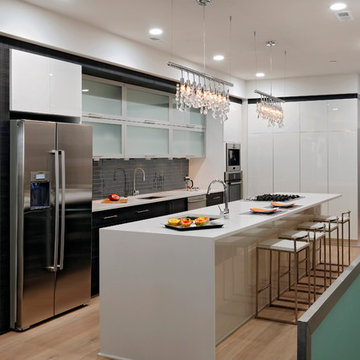
Bob Narod
Photo of a mid-sized contemporary galley eat-in kitchen in DC Metro with an undermount sink, flat-panel cabinets, dark wood cabinets, quartzite benchtops, grey splashback, glass tile splashback, stainless steel appliances, with island, concrete floors and beige floor.
Photo of a mid-sized contemporary galley eat-in kitchen in DC Metro with an undermount sink, flat-panel cabinets, dark wood cabinets, quartzite benchtops, grey splashback, glass tile splashback, stainless steel appliances, with island, concrete floors and beige floor.
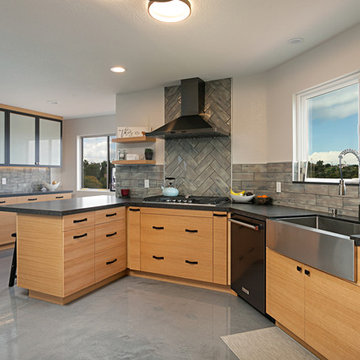
Modern doesn't have to mean sterile! This beautiful kitchen features natural rift white oak cabinetry and an incredible watercolor look glass subway tile backsplash!
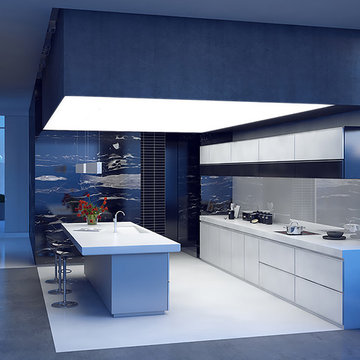
Boutique Architectural Design Studio
Design ideas for a large modern single-wall open plan kitchen in Orlando with an integrated sink, flat-panel cabinets, white cabinets, marble benchtops, white splashback, glass tile splashback, black appliances, concrete floors, with island and white floor.
Design ideas for a large modern single-wall open plan kitchen in Orlando with an integrated sink, flat-panel cabinets, white cabinets, marble benchtops, white splashback, glass tile splashback, black appliances, concrete floors, with island and white floor.
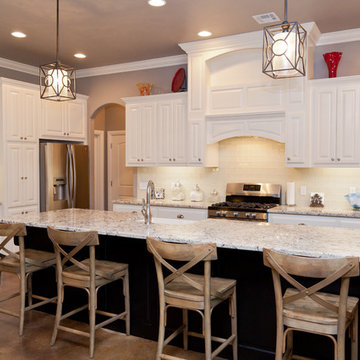
This is an example of a large transitional l-shaped open plan kitchen in Oklahoma City with a farmhouse sink, raised-panel cabinets, white cabinets, granite benchtops, white splashback, glass tile splashback, stainless steel appliances, concrete floors, with island and brown floor.
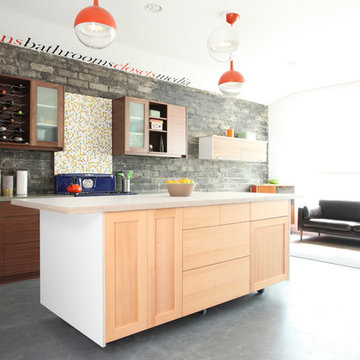
Standard IKEA kitchen with custom Semihandmade Douglas Fir Shaker and Flat-sawn Walnut doors.
Photo by Jesse Hill/kitchencollaborative.com
Inspiration for a mid-sized contemporary galley eat-in kitchen in Los Angeles with an undermount sink, shaker cabinets, medium wood cabinets, laminate benchtops, multi-coloured splashback, glass tile splashback, coloured appliances and concrete floors.
Inspiration for a mid-sized contemporary galley eat-in kitchen in Los Angeles with an undermount sink, shaker cabinets, medium wood cabinets, laminate benchtops, multi-coloured splashback, glass tile splashback, coloured appliances and concrete floors.
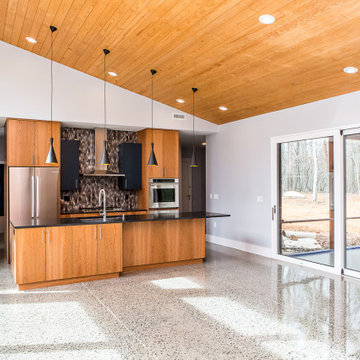
Design ideas for a mid-sized contemporary galley open plan kitchen in Raleigh with a single-bowl sink, flat-panel cabinets, medium wood cabinets, granite benchtops, brown splashback, glass tile splashback, stainless steel appliances, concrete floors, with island, grey floor, black benchtop and timber.
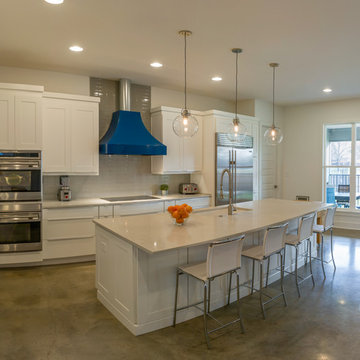
With this open-concept living space, the home owner joined in the latest trend in home design today. It creates an easy access to the kitchen while entertaining. It removes visual and physical barriers between rooms for a light and airy feel. The lighter color tone works well in this floor plan that features Diamond Cabinetry in Forte' White. interior cabinet features include utensil divider, spice pull-out, pot drawers, door storage, and hidden storage behind the island. The countertops are Caesarstone in London Grey, 3 cm thick with an undermount sink. The appliances complement the kitchen in beauty as well as function. The Subzero Refrigerator is a 42" side-by-side, stainless steel finish with interior water dispenser; The 2 single build-in wall units are L-Series Wolf Brand in a stainless finish with dual convection; Wolf Electric 36" cooktop with touch control; Over the unit is a 42" Navy Vent-a-Hood Brand hood for ventilation; Cabinet Paneled 3 rack Monogram Dishwasher. Also featured are several of the Wolf Gourmet Counter appliances including the 4 slice toaster & blender. Lighting over bar is pendant style with a sphere clear class which includes an edison bulb. Kitchen designed by Top's Certified Kitchen Designer, Kim Harman.
Photos by Gage Seaux
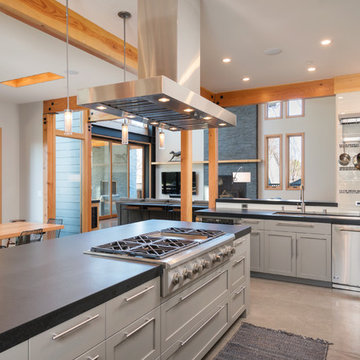
Country l-shaped kitchen in San Francisco with an undermount sink, shaker cabinets, grey cabinets, granite benchtops, white splashback, glass tile splashback, stainless steel appliances, concrete floors and with island.
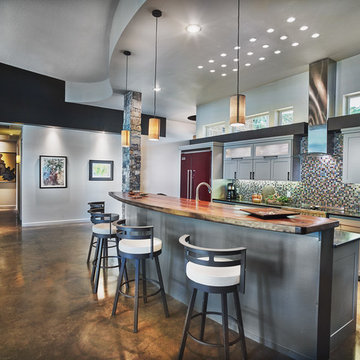
Modern Home Design by Craddock Architecture
www.craddockarchitecture.com
Large modern galley open plan kitchen in Dallas with raised-panel cabinets, grey cabinets, wood benchtops, multi-coloured splashback, glass tile splashback, coloured appliances, concrete floors and with island.
Large modern galley open plan kitchen in Dallas with raised-panel cabinets, grey cabinets, wood benchtops, multi-coloured splashback, glass tile splashback, coloured appliances, concrete floors and with island.
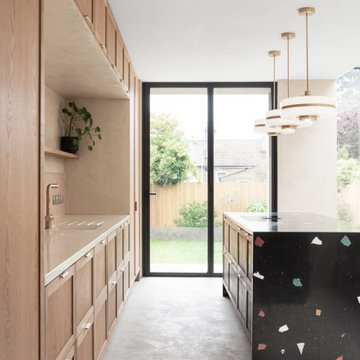
Mid-sized modern single-wall eat-in kitchen in London with a double-bowl sink, shaker cabinets, medium wood cabinets, limestone benchtops, pink splashback, glass tile splashback, black appliances, concrete floors, with island, grey floor and beige benchtop.
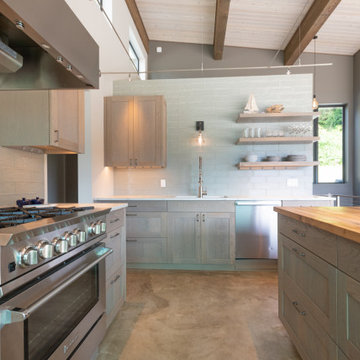
Design ideas for a mid-sized modern l-shaped open plan kitchen in Seattle with an undermount sink, shaker cabinets, light wood cabinets, quartz benchtops, blue splashback, glass tile splashback, stainless steel appliances, concrete floors, with island, grey floor, white benchtop and wood.
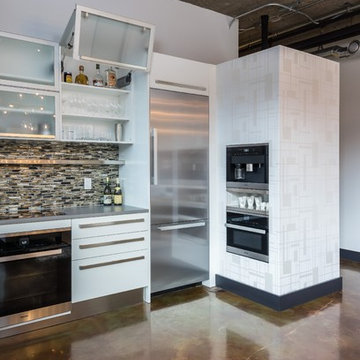
Photography by: Dave Goldberg (Tapestry Images)
This is an example of a mid-sized industrial u-shaped eat-in kitchen in Detroit with an undermount sink, flat-panel cabinets, white cabinets, solid surface benchtops, multi-coloured splashback, glass tile splashback, stainless steel appliances, concrete floors, no island and brown floor.
This is an example of a mid-sized industrial u-shaped eat-in kitchen in Detroit with an undermount sink, flat-panel cabinets, white cabinets, solid surface benchtops, multi-coloured splashback, glass tile splashback, stainless steel appliances, concrete floors, no island and brown floor.
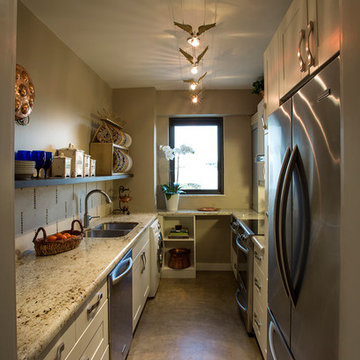
Melissa Lodes
Design ideas for a small eclectic galley eat-in kitchen in Austin with a double-bowl sink, shaker cabinets, white cabinets, granite benchtops, beige splashback, stainless steel appliances, concrete floors, no island, glass tile splashback and brown floor.
Design ideas for a small eclectic galley eat-in kitchen in Austin with a double-bowl sink, shaker cabinets, white cabinets, granite benchtops, beige splashback, stainless steel appliances, concrete floors, no island, glass tile splashback and brown floor.
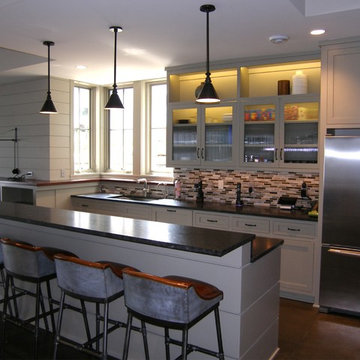
A second kitchen/wet bar adjacent to the game room works well for casual entertaining.
This is an example of a large contemporary galley open plan kitchen in Milwaukee with an undermount sink, flat-panel cabinets, white cabinets, granite benchtops, glass tile splashback, stainless steel appliances, concrete floors and with island.
This is an example of a large contemporary galley open plan kitchen in Milwaukee with an undermount sink, flat-panel cabinets, white cabinets, granite benchtops, glass tile splashback, stainless steel appliances, concrete floors and with island.
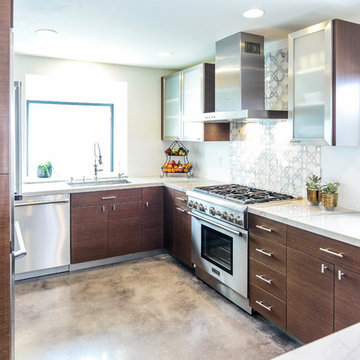
Design ideas for a mid-sized contemporary u-shaped eat-in kitchen in San Diego with a single-bowl sink, flat-panel cabinets, medium wood cabinets, quartzite benchtops, metallic splashback, glass tile splashback, stainless steel appliances, concrete floors, a peninsula, grey floor and multi-coloured benchtop.
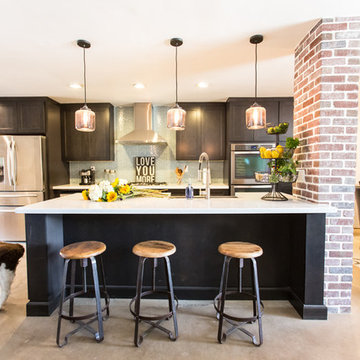
Styled by - Geralyn Gormley of Acumen Builders
Mid-sized country single-wall open plan kitchen in Phoenix with dark wood cabinets, blue splashback, stainless steel appliances, with island, an undermount sink, shaker cabinets, quartzite benchtops, glass tile splashback, concrete floors and grey floor.
Mid-sized country single-wall open plan kitchen in Phoenix with dark wood cabinets, blue splashback, stainless steel appliances, with island, an undermount sink, shaker cabinets, quartzite benchtops, glass tile splashback, concrete floors and grey floor.
Kitchen with Glass Tile Splashback and Concrete Floors Design Ideas
6
