Kitchen with Glass Tile Splashback and Laminate Floors Design Ideas
Refine by:
Budget
Sort by:Popular Today
41 - 60 of 1,901 photos
Item 1 of 3
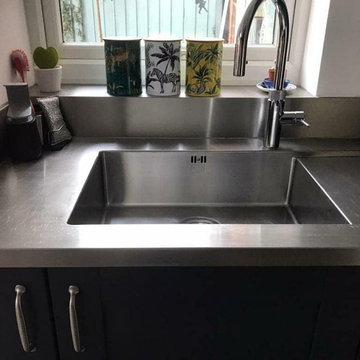
WOW | our fitter Spencer has just finished this striking modern day kitchen.
Blown away by the flair for design, the family opted for stainless steel worktops to enhance the room.
As you can see the sink is seamlessly integrated to the worktop which works well and indeed looks the part.
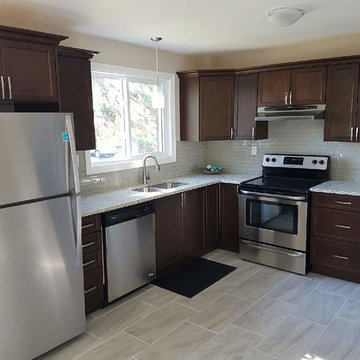
Inspiration for a mid-sized transitional l-shaped separate kitchen in Ottawa with recessed-panel cabinets, brown cabinets, no island, a double-bowl sink, granite benchtops, grey splashback, glass tile splashback, stainless steel appliances, grey floor, laminate floors and beige benchtop.
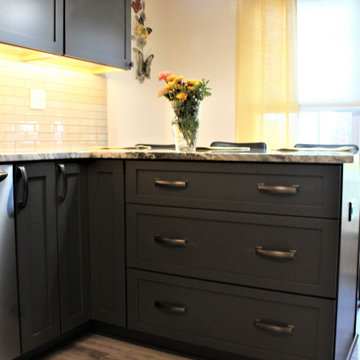
Cabinetry: Starmark
Style: Bridgeport w/ Five Piece Drawers
Finish: (Kitchen) Maple – Peppercorn; (Main Bath) Maple - Mocha
Countertop: Cutting Edge – (Kitchen) Mascavo Quartzite; (Main Bath) Silver Beach Granite
Sinks: (Kitchen) Blanco Valea in Metallic Gray; (Bath) Ceramic Under-mount Rectangle in White
Faucet/Plumbing: (Kitchen) Customers Own; (Main Bath) Delta Ashlyn in Chrome
Tub: American Standard – Studio Bathing Pool
Toilet: American Standard – Cadet Pro
Hardware: Hardware Resources – Annadale in Brushed Pewter/Satin Nickel
Kitchen Backsplash: Virginia Tile – Debut 2” x 6” in Dew; Delorean Grout
Kitchen Floor: (Customer’s Own)
Bath Tile: (Floor) Genesee Tile – Matrix Taupe 12”x24” w/ matching bullnose; (Shower Wall) Genesee Tile – Simply Modern in Simply Tan; (Shower Accent/Niche/Backsplash) Virginia Tile – Linear Glass/Stone Mosaic in Cappuccino
Designer: Devon Moore
Contractor: Pete Markoff
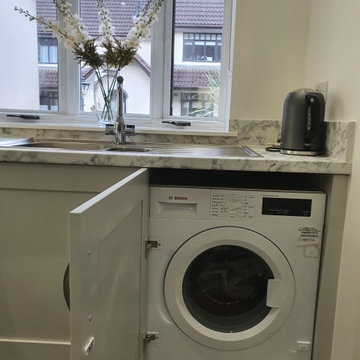
Range: Mornington Shaker
Colour: Dove Grey
Worktops; Duropal
Small contemporary u-shaped separate kitchen in West Midlands with a double-bowl sink, shaker cabinets, grey cabinets, laminate benchtops, grey splashback, glass tile splashback, black appliances, laminate floors, no island, grey floor and grey benchtop.
Small contemporary u-shaped separate kitchen in West Midlands with a double-bowl sink, shaker cabinets, grey cabinets, laminate benchtops, grey splashback, glass tile splashback, black appliances, laminate floors, no island, grey floor and grey benchtop.
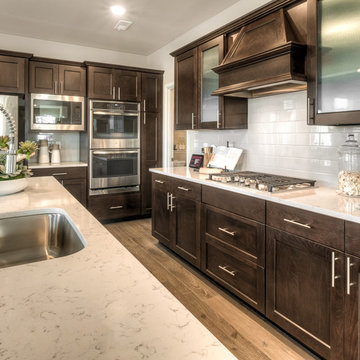
These chocolate colored cabinets really add interest to this expansive kitchen! This is the perfect space for hosting having a seperate stove top, double ovens, and a tons of quartz counter space.
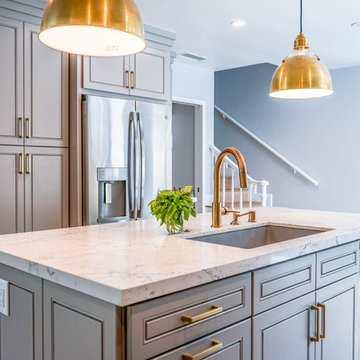
Inspiration for a mid-sized modern kitchen in Los Angeles with a single-bowl sink, raised-panel cabinets, grey cabinets, glass tile splashback, laminate floors and with island.
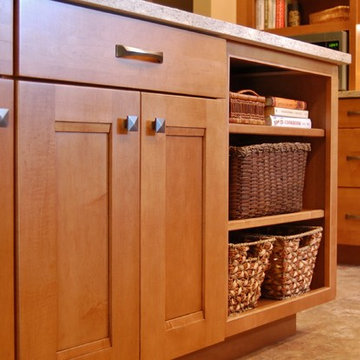
The remodel took traffic flow and appliance placement into consideration. The refrigerator was relocated to an area closer to the sink and out of the flow of traffic. Recessed lighting and under-cabinet lighting now flood the kitchen with warm light. The closet pantry and a half wall between the family room and kitchen were removed and a peninsular with seating area was added to provide a large work surface, storage on both sides and shelving with baskets to store homework, craft items and books. Opening this area up provided a welcoming spot for friends and family to gather when entertaining. The microwave was placed at a height that was safe and convenient for the whole family. Cabinets taken to the ceiling, large drawers, pantry roll-outs and a corner lazy susan have helped make this kitchen a pleasure to gather as a family.
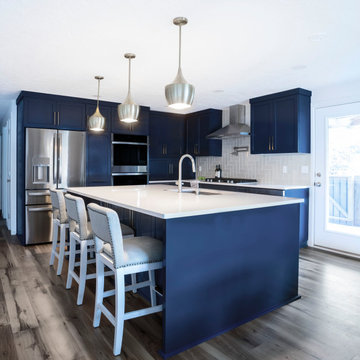
Inspiration for a mid-sized transitional l-shaped open plan kitchen in Portland with an undermount sink, shaker cabinets, blue cabinets, quartzite benchtops, white splashback, glass tile splashback, stainless steel appliances, laminate floors, with island, brown floor and white benchtop.

DIY Kitchen Splash project is fun and interesting. Client wanted to update their galley-style kitchen and chose to update with new countertops and backsplash. Furthermore, the choice of new granite with greys, blacks, and hints of green tones exquisitely marbled throughout the countertop is stunning. In addition, the client needed backsplash to enhance the colors in their granite. Working with a French Creek Kitchen Designer they found the right sample. Similarly, this glass and stone mix pulled together the tones from the granite and beautifully enhances their oak cabinets. Clients to do it yourself install their kitchen backsplash and successfully they did. Wow!
Kitchen Backsplash and countertops complete in Client Project Kitchen Update ~ Thank you for sharing!
Looking to do a DIY Kitchen Splash project shop our extensive affordable selection of mosaics and tile kitchen backsplashes. In effect choose from various glass, stone, encaustic, marble and other natural stone mosaics and tiles. No matter your style or color we have you covered.
When planning a kitchen renovation, start with a kitchen designer to assist in organizing, planning, and choosing the right cabinets, countertops, kitchen backsplash, tile, flooring and so much more. We have streamlined kitchen planning and design by consolidating the design process with material selection all in one place. Our designer will work with you to develop a kitchen design.
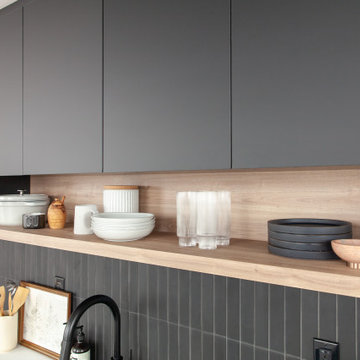
This is an example of a small contemporary galley eat-in kitchen in Toronto with an undermount sink, flat-panel cabinets, white cabinets, laminate benchtops, black splashback, glass tile splashback, stainless steel appliances, laminate floors, with island, brown floor and white benchtop.
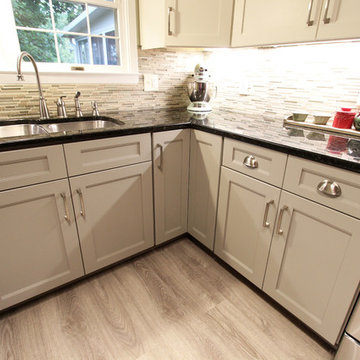
In this kitchen the original cabinets were refaced with two different color pallets. On the base cabinets, Medallion Stockton with a flat center panel Harbor Mist and on the wall cabinets the color Divinity. New rollout trays were installed. A new cabinet was installed above the refrigerator with an additional side door entrance. Kichler track lighting was installed and a single pendent light above the sink, both in brushed nickel. On the floor, Echo Bay 5mm thick vinyl flooring in Ashland slate was installed.
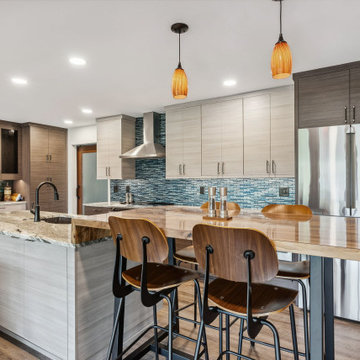
Walls were removed to increase the size of the kitchen and open up sight lines and traffic patterns to the adjacent family room. A completely new kitchen design created space for meal prep and entertaining. Softly textured cabinet finishes and dramatic backsplash colors are welcoming and fresh.
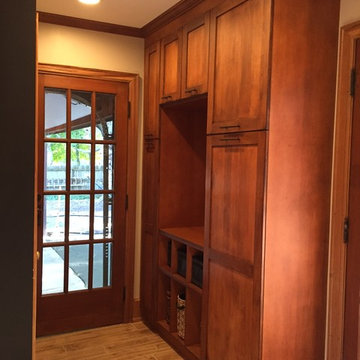
Inspiration for a mid-sized arts and crafts u-shaped eat-in kitchen in New York with a drop-in sink, recessed-panel cabinets, medium wood cabinets, granite benchtops, beige splashback, glass tile splashback, black appliances, laminate floors, with island and beige floor.
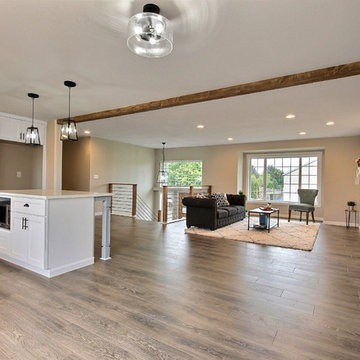
We took this kitchen down to the studs. Added all new white soft close cabinets, with black hardware. We added white quartz counter tops. We added a wave light blue subway tile. Tile is 3x12. Lastly we added black lantern light fixtures.
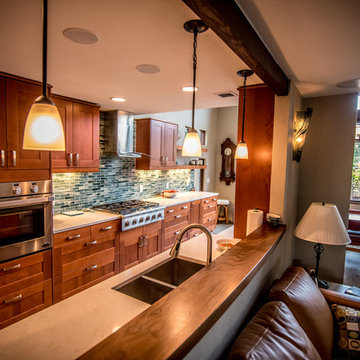
Complete home remodel with updated front exterior, kitchen, and master bathroom
This is an example of a large contemporary galley eat-in kitchen in Portland with a double-bowl sink, shaker cabinets, quartz benchtops, stainless steel appliances, brown cabinets, green splashback, glass tile splashback, laminate floors, brown floor, white benchtop and a peninsula.
This is an example of a large contemporary galley eat-in kitchen in Portland with a double-bowl sink, shaker cabinets, quartz benchtops, stainless steel appliances, brown cabinets, green splashback, glass tile splashback, laminate floors, brown floor, white benchtop and a peninsula.
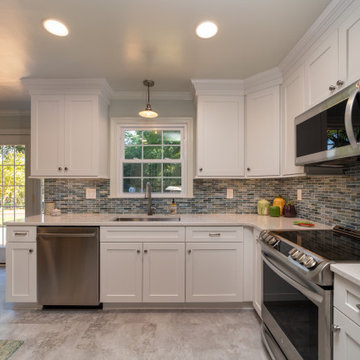
This family kitchen opened up beautifully when we removed a wall and brought in the light! Lots of white cabinetry and a shell backsplash keep things clean and bright.
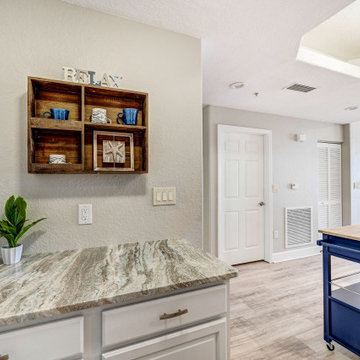
A 2005 built Cape Canaveral condo updated to 2021 Coastal Chic. The oversized existing island was relocated to create a functional Coffee/Wine bar with a new Tarra Bianca granite countertop accented with fresh white cabinets. Freshly painted Agreeable Gray walls, new Dorchester laminate plank flooring and blue rolling island further compliment the beautiful new kitchen countertops and gorgeous backsplash.
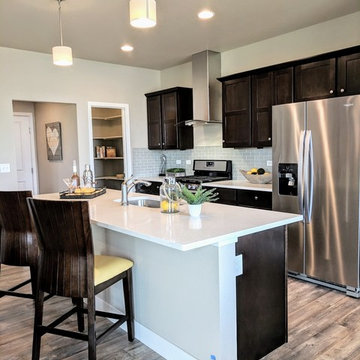
This is an example of a mid-sized contemporary single-wall open plan kitchen in Denver with an undermount sink, shaker cabinets, dark wood cabinets, quartz benchtops, grey splashback, glass tile splashback, stainless steel appliances, laminate floors, with island, beige floor and white benchtop.
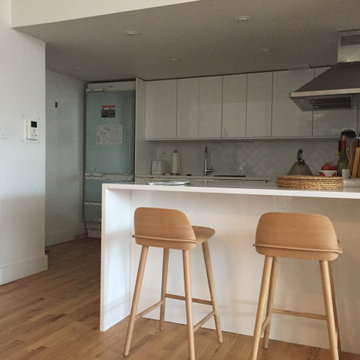
Small Modern Kitchen remodeled using IKEA cabinets and custom door/drawer fronts in our LEVEL profile in Acrylic white
Inspiration for a small modern galley eat-in kitchen in Other with flat-panel cabinets, yellow cabinets, glass tile splashback, laminate floors, a peninsula and beige floor.
Inspiration for a small modern galley eat-in kitchen in Other with flat-panel cabinets, yellow cabinets, glass tile splashback, laminate floors, a peninsula and beige floor.
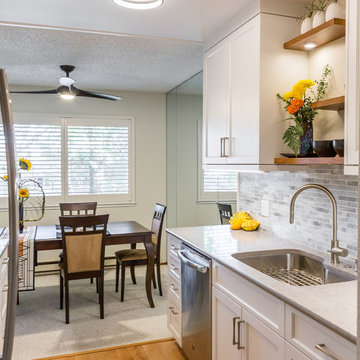
A compact galley kitchen gest new life with white cabinets, grey counters and glass tile. Open shelves display black bowls.
Small transitional galley eat-in kitchen in San Francisco with an undermount sink, shaker cabinets, white cabinets, solid surface benchtops, multi-coloured splashback, glass tile splashback, stainless steel appliances, laminate floors, no island, brown floor and grey benchtop.
Small transitional galley eat-in kitchen in San Francisco with an undermount sink, shaker cabinets, white cabinets, solid surface benchtops, multi-coloured splashback, glass tile splashback, stainless steel appliances, laminate floors, no island, brown floor and grey benchtop.
Kitchen with Glass Tile Splashback and Laminate Floors Design Ideas
3