Kitchen with Glass Tile Splashback and Laminate Floors Design Ideas
Refine by:
Budget
Sort by:Popular Today
101 - 120 of 1,901 photos
Item 1 of 3
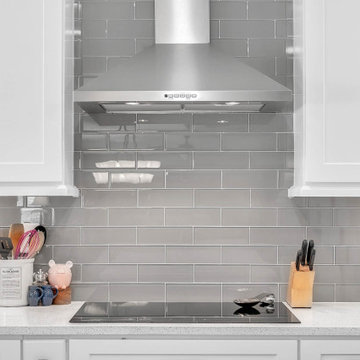
We completely renovated this kitchen for our clients Becky and Derek in Clermont, Florida. We started by removing the existing stove and replacing it with a drop in cook top. Becky loves to bake, so we gave her an Oven and a mircowave/oven combo. We also installed a counter depth fridge which gave us more room for our custom island. We were able to custom build a bookcase for all of Becky's cook books and on the other side of the island, cabinets with lots of storage. To finish off this amazing kitchen we installed custom kitchen crown moldings so that the kitchen appeared larger. The gray glass backsplash along with the stunning quartz with sparkles give this kitchen some shine and glam. The black kitchen handles and black light fixture over the sink really makes this space a beautiful combination of glam and rustic. We then continued the space on with custom floating shelves that we handcrafted along with moving the pantry down into the attached dining room. We then finished the spaces off with custom Barn Doors over the pantry and a handsome Custom Built Dining Table.
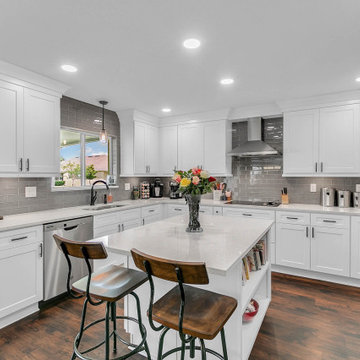
We completely renovated this kitchen for our clients Becky and Derek in Clermont, Florida. We started by removing the existing stove and replacing it with a drop in cook top. Becky loves to bake, so we gave her an Oven and a mircowave/oven combo. We also installed a counter depth fridge which gave us more room for our custom island. We were able to custom build a bookcase for all of Becky's cook books and on the other side of the island, cabinets with lots of storage. To finish off this amazing kitchen we installed custom kitchen crown moldings so that the kitchen appeared larger. The gray glass backsplash along with the stunning quartz with sparkles give this kitchen some shine and glam. The black kitchen handles and black light fixture over the sink really makes this space a beautiful combination of glam and rustic. We then continued the space on with custom floating shelves that we handcrafted along with moving the pantry down into the attached dining room. We then finished the spaces off with custom Barn Doors over the pantry and a handsome Custom Built Dining Table.
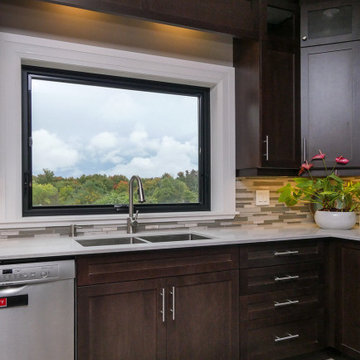
Stunning kitchen with new black awning window we installed. This gorgeous kitchen with dark wood flat panel cabinets, light wood flooring and custom glass tile backsplash looks outstanding with this huge new black window over the double sink. Get started replacing your windows with Renewal by Andersen of Greater Toronto, serving most of Ontario.
Find out more about replacing your home windows -- Contact Us Today! 844-819-3040
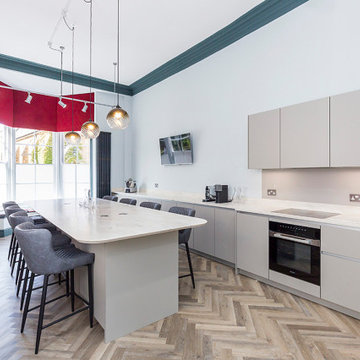
The brief was to update a tired kitchen, which doubled as a conference room, along with a waiting room, entrance hall, stairs and first floor landing. The beautiful Georgian building retained many of its original features. The scheme highlighted these where possible, using a Farrow and Ball palette. Modern door handles were replaced with authentic brass handles, and beading was added to modern doors to help blend them with original doors still in situ. Care had to be taken to balance the period details with the needs of a modern brand.
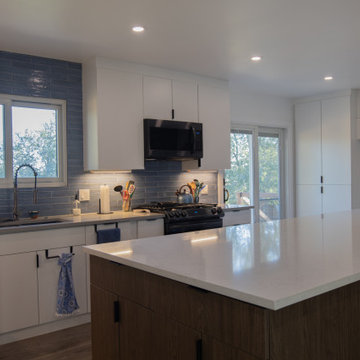
White slab front cabinets with a darker color slab front island. This customer wanted a contemporary kitchen with plenty of storage that would act as the "mud room" when entering from the 2nd-floor sliding glass door.
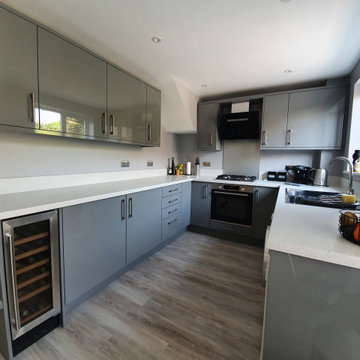
Range: Porter
Colour: Dust Grey
Worktop: Duropal
Photo of a small contemporary u-shaped separate kitchen in West Midlands with a double-bowl sink, flat-panel cabinets, grey cabinets, laminate benchtops, grey splashback, glass tile splashback, black appliances, laminate floors, no island, grey floor, white benchtop and coffered.
Photo of a small contemporary u-shaped separate kitchen in West Midlands with a double-bowl sink, flat-panel cabinets, grey cabinets, laminate benchtops, grey splashback, glass tile splashback, black appliances, laminate floors, no island, grey floor, white benchtop and coffered.
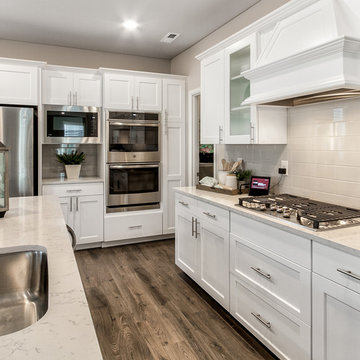
Beautiful white kitchen with double oven, large kitchen island and ample cabinet space.
Photo of a large country l-shaped eat-in kitchen in Seattle with a drop-in sink, beaded inset cabinets, white cabinets, quartzite benchtops, grey splashback, glass tile splashback, stainless steel appliances, laminate floors, with island, brown floor and white benchtop.
Photo of a large country l-shaped eat-in kitchen in Seattle with a drop-in sink, beaded inset cabinets, white cabinets, quartzite benchtops, grey splashback, glass tile splashback, stainless steel appliances, laminate floors, with island, brown floor and white benchtop.
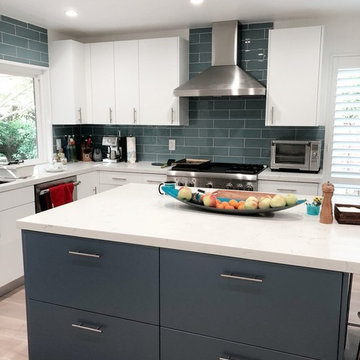
Another kitchen remodel project was done at Westlake Village apart of complete home remodeling,
our customers went with Blue and White combo, Flat-panel style cabinets, glass blue tile backsplash, custom quartz island, laminate floors, LED Lights, stainless steal appliances,, the results are just beautiful and modern.
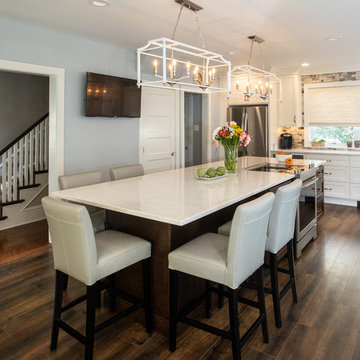
Combining the Dining Room with the Kitchen increased the size of the kitchen to give island seating and plenty of storage
This is an example of a large transitional l-shaped open plan kitchen in Philadelphia with shaker cabinets, white cabinets, quartzite benchtops, multi-coloured splashback, glass tile splashback, stainless steel appliances, laminate floors, with island, brown floor and white benchtop.
This is an example of a large transitional l-shaped open plan kitchen in Philadelphia with shaker cabinets, white cabinets, quartzite benchtops, multi-coloured splashback, glass tile splashback, stainless steel appliances, laminate floors, with island, brown floor and white benchtop.
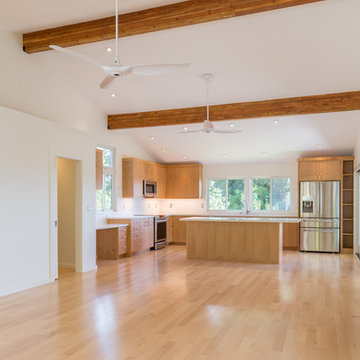
Inspiration for a large contemporary l-shaped eat-in kitchen in Hawaii with an undermount sink, shaker cabinets, light wood cabinets, quartz benchtops, white splashback, glass tile splashback, stainless steel appliances, laminate floors and with island.
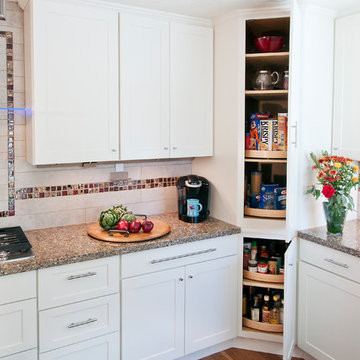
Lazy Susan storage options help make organization a breeze. Under-mounted charging stations for cell phone and i-pad hook are convenient.
Inspiration for a mid-sized transitional u-shaped eat-in kitchen in San Francisco with a drop-in sink, shaker cabinets, white cabinets, quartz benchtops, beige splashback, glass tile splashback, stainless steel appliances, laminate floors, with island, brown floor and multi-coloured benchtop.
Inspiration for a mid-sized transitional u-shaped eat-in kitchen in San Francisco with a drop-in sink, shaker cabinets, white cabinets, quartz benchtops, beige splashback, glass tile splashback, stainless steel appliances, laminate floors, with island, brown floor and multi-coloured benchtop.
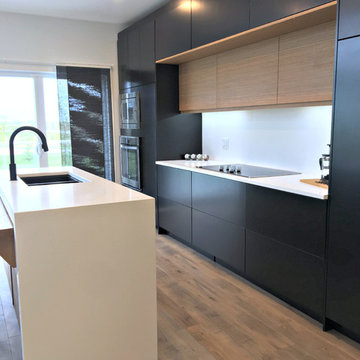
Photos: Payton Ramstead
Inspiration for a large contemporary galley eat-in kitchen in Other with a drop-in sink, flat-panel cabinets, black cabinets, quartz benchtops, white splashback, glass tile splashback, stainless steel appliances, laminate floors, with island and beige floor.
Inspiration for a large contemporary galley eat-in kitchen in Other with a drop-in sink, flat-panel cabinets, black cabinets, quartz benchtops, white splashback, glass tile splashback, stainless steel appliances, laminate floors, with island and beige floor.
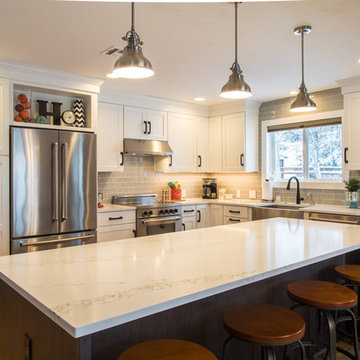
Bragging rights bestowed. This gorgeous local kitchen is the perfect marriage of hard and soft. From the whites and greys to the gloss and matte finishes, the homeowners' choices complement the highly functional design of this space. High gloss backsplash tiles make for easy cleanup. The black hardware is an excellent highlight on the stark white cabinets and picks up other black features throughout the kitchen. Stainless steel updates the farmhouse-style sink and brings it into the appliance club with the fridge, oven, dishwasher, and microwave. All the steel is balanced by the warm, rustic look of the floor.
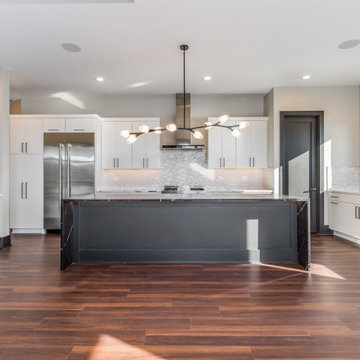
Modern u-shaped open plan kitchen in Chicago with an undermount sink, flat-panel cabinets, white cabinets, quartz benchtops, multi-coloured splashback, glass tile splashback, stainless steel appliances, laminate floors, with island and black benchtop.
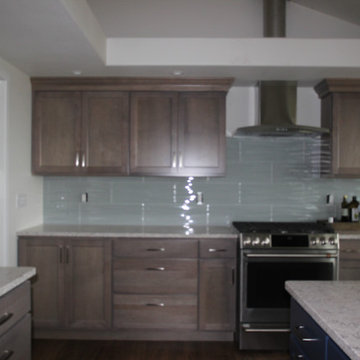
Design ideas for a large contemporary l-shaped eat-in kitchen in Seattle with an undermount sink, shaker cabinets, light wood cabinets, quartzite benchtops, green splashback, glass tile splashback, stainless steel appliances, laminate floors, with island, brown floor, white benchtop and vaulted.

A 2005 built Cape Canaveral condo updated to 2021 Coastal Chic with a new Tarra Bianca granite countertop. Accented with blue beveled glass backsplash, fresh white cabinets and new stainless steel appliances. Freshly painted Agreeable Gray walls, new Dorchester laminate plank flooring and blue rolling island further compliment the beautiful new countertop and gorgeous backsplash.
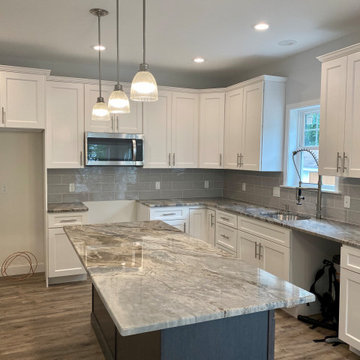
Photo of a mid-sized arts and crafts l-shaped eat-in kitchen in New York with an undermount sink, shaker cabinets, white cabinets, granite benchtops, grey splashback, glass tile splashback, stainless steel appliances, laminate floors, with island, grey floor and grey benchtop.
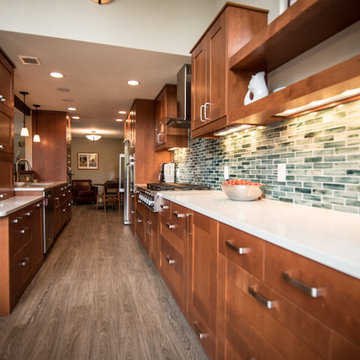
Complete home remodel with updated front exterior, kitchen, and master bathroom
Photo of a large contemporary galley eat-in kitchen in Portland with a double-bowl sink, shaker cabinets, quartz benchtops, stainless steel appliances, brown cabinets, green splashback, glass tile splashback, laminate floors, no island, brown floor and white benchtop.
Photo of a large contemporary galley eat-in kitchen in Portland with a double-bowl sink, shaker cabinets, quartz benchtops, stainless steel appliances, brown cabinets, green splashback, glass tile splashback, laminate floors, no island, brown floor and white benchtop.
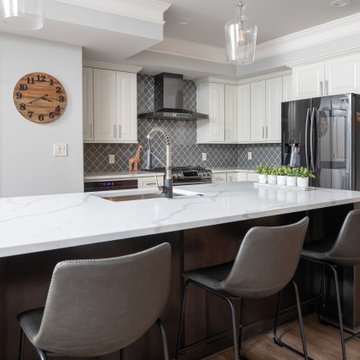
Complete basement design package with full kitchen, tech friendly appliances and quartz countertops. Oversized game room with brick accent wall. Private theater with built in ambient lighting. Full bathroom with custom stand up shower and frameless glass.
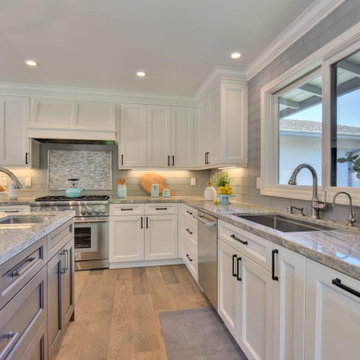
Neutral comfortable colors now cover the walls, stunning stained barn doors and a large kitchen island highlights the length of the room and the openness of the space which connects the new living room and dining room. The center island features a prep sink and a casual spot for family dining, creating a warm, cheery environment perfect for entertaining.
Budget analysis and project development by: May Construction
Kitchen with Glass Tile Splashback and Laminate Floors Design Ideas
6