Kitchen with Glass Tile Splashback and Laminate Floors Design Ideas
Refine by:
Budget
Sort by:Popular Today
81 - 100 of 1,901 photos
Item 1 of 3
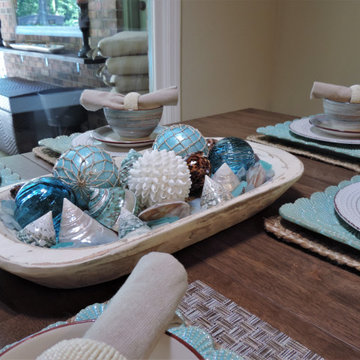
This coastal inspired kitchen with attached breakfast nook area was transformed with new flooring, wall color, cabinets color, tile backsplash, custom window treatment & custom table and chairs.
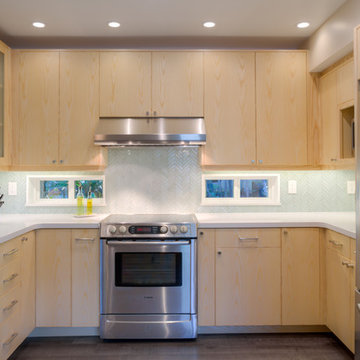
Hawkins and Biggins
This is an example of a mid-sized contemporary u-shaped eat-in kitchen in Hawaii with an undermount sink, shaker cabinets, light wood cabinets, quartz benchtops, blue splashback, glass tile splashback, stainless steel appliances, laminate floors, no island and grey floor.
This is an example of a mid-sized contemporary u-shaped eat-in kitchen in Hawaii with an undermount sink, shaker cabinets, light wood cabinets, quartz benchtops, blue splashback, glass tile splashback, stainless steel appliances, laminate floors, no island and grey floor.
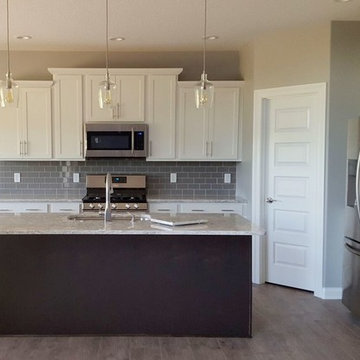
Inspiration for a mid-sized transitional l-shaped open plan kitchen in Other with an undermount sink, shaker cabinets, white cabinets, quartz benchtops, grey splashback, glass tile splashback, stainless steel appliances, laminate floors, with island and grey floor.
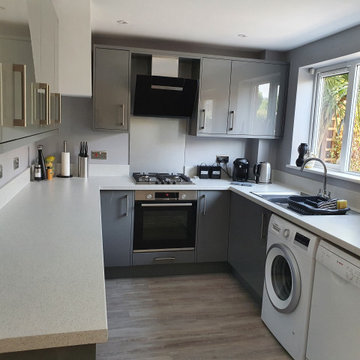
Range: Porter
Colour: Dust Grey
Worktop: Duropal
This is an example of a small contemporary u-shaped separate kitchen in West Midlands with a double-bowl sink, flat-panel cabinets, grey cabinets, laminate benchtops, grey splashback, glass tile splashback, black appliances, laminate floors, no island, grey floor, white benchtop and coffered.
This is an example of a small contemporary u-shaped separate kitchen in West Midlands with a double-bowl sink, flat-panel cabinets, grey cabinets, laminate benchtops, grey splashback, glass tile splashback, black appliances, laminate floors, no island, grey floor, white benchtop and coffered.
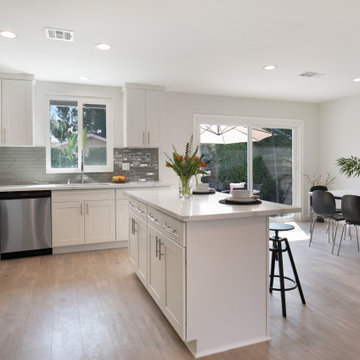
An open floor plan concept with an island as a divider.
Design ideas for a mid-sized contemporary l-shaped eat-in kitchen in Los Angeles with a double-bowl sink, shaker cabinets, white cabinets, quartz benchtops, grey splashback, glass tile splashback, stainless steel appliances, laminate floors, with island, grey floor and white benchtop.
Design ideas for a mid-sized contemporary l-shaped eat-in kitchen in Los Angeles with a double-bowl sink, shaker cabinets, white cabinets, quartz benchtops, grey splashback, glass tile splashback, stainless steel appliances, laminate floors, with island, grey floor and white benchtop.
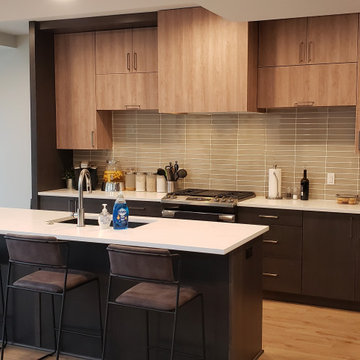
This modern contemporary kitchen is a combination of alder and quarter sawn oak. Complete with both vertical and horizontal doors. Capped off with a quartz countertop.
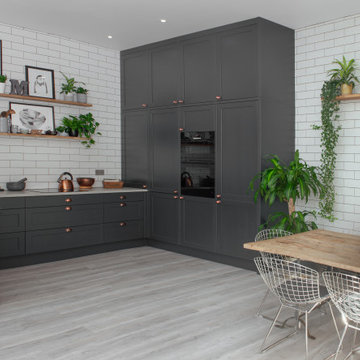
Design ideas for a mid-sized transitional u-shaped open plan kitchen in Cornwall with a drop-in sink, shaker cabinets, grey cabinets, concrete benchtops, white splashback, glass tile splashback, black appliances, laminate floors, no island and white benchtop.
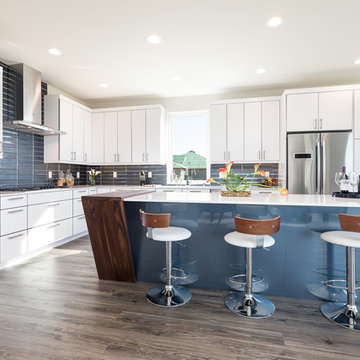
Design ideas for a large transitional l-shaped open plan kitchen in Other with blue splashback, glass tile splashback, laminate floors, an undermount sink, flat-panel cabinets, white cabinets, quartzite benchtops, stainless steel appliances, with island and brown floor.
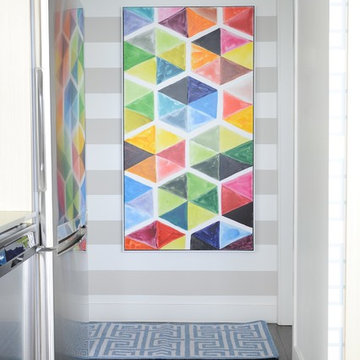
Acting as a blank canvas, this compact Yaletown condo and its gutsy homeowners welcomed our kaleidoscopic creative vision and gave us free reign to funk up their otherwise drab pad. Colorless Ikea sofas and blank walls were traded for ultra luxe, Palm-Springs-inspired statement pieces. Wallpaper, painted pattern and foil treatments were used to give each of the tight spaces more 'larger-than-life' personality. In a city surrounded yearly with grey, rain-filled clouds and towers of glass, the overarching goal for the home was building upon a foundation of fun! In curating the home's collection of eccentric art and accessories, nothing was off limits. Each piece was handpicked from up-and-coming artists' online shops, local boutiques and galleries. The custom velvet, feather-filled sectional and its many pillows was used to make the space as much for lounging as it is for looking. Since completion, the globe-trotting duo have continued to add to their newly designed abode - both true converts to the notion that sometimes more is definitely more.
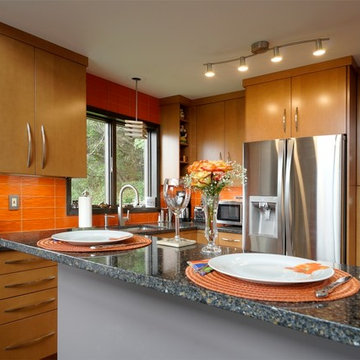
This is a remodeled kitchen in an A-frame home. Space was very limited, but with cabinetry run to the ceiling it actually seems larger than it was. The wave textured orange glass tiles provide a bright splash of color.
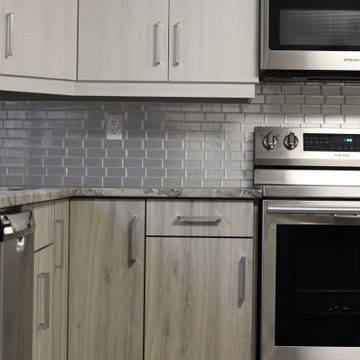
Large contemporary l-shaped kitchen in Other with a double-bowl sink, flat-panel cabinets, grey cabinets, laminate benchtops, grey splashback, glass tile splashback, stainless steel appliances, laminate floors, with island, grey floor and grey benchtop.
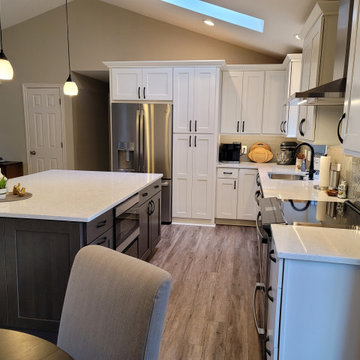
Open concept. Removed walls, created more work surface areas, tons of storage and great social area.
Inspiration for a l-shaped eat-in kitchen in Seattle with an undermount sink, shaker cabinets, white cabinets, quartz benchtops, grey splashback, glass tile splashback, stainless steel appliances, laminate floors, with island, brown floor, multi-coloured benchtop and vaulted.
Inspiration for a l-shaped eat-in kitchen in Seattle with an undermount sink, shaker cabinets, white cabinets, quartz benchtops, grey splashback, glass tile splashback, stainless steel appliances, laminate floors, with island, brown floor, multi-coloured benchtop and vaulted.
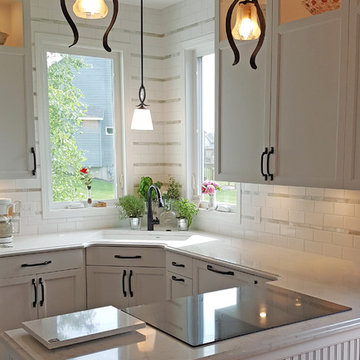
Design ideas for a mid-sized country u-shaped eat-in kitchen in Other with an undermount sink, flat-panel cabinets, white cabinets, quartz benchtops, white splashback, glass tile splashback, stainless steel appliances, laminate floors and brown floor.
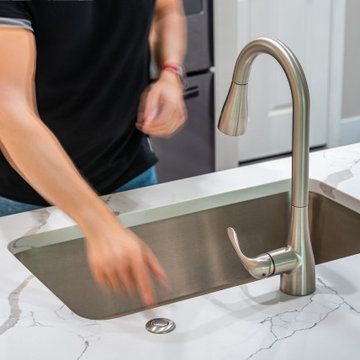
Inspiration for a large contemporary galley eat-in kitchen in Miami with a single-bowl sink, shaker cabinets, white cabinets, quartz benchtops, grey splashback, glass tile splashback, black appliances, laminate floors, with island, grey floor and white benchtop.
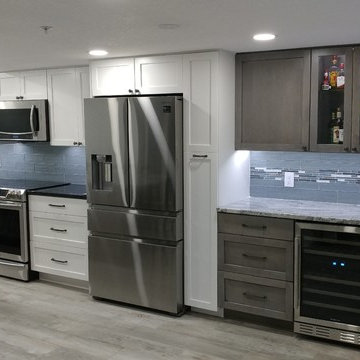
Grey and white shaker style cabinets with contrasting tops and glass subway tile set a nice relaxed beach tone for this waterfront condo.
Mid-sized beach style galley open plan kitchen in Tampa with a farmhouse sink, shaker cabinets, white cabinets, granite benchtops, grey splashback, glass tile splashback, stainless steel appliances, laminate floors, with island, grey floor and black benchtop.
Mid-sized beach style galley open plan kitchen in Tampa with a farmhouse sink, shaker cabinets, white cabinets, granite benchtops, grey splashback, glass tile splashback, stainless steel appliances, laminate floors, with island, grey floor and black benchtop.
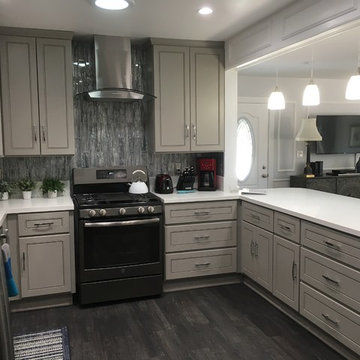
Open kitchen creates new spacious feel, new skylight, new lighting, the kitchen drawers are a dream come true for easy access.
This is an example of a small contemporary u-shaped kitchen in Los Angeles with a farmhouse sink, raised-panel cabinets, grey cabinets, quartz benchtops, metallic splashback, glass tile splashback, stainless steel appliances, laminate floors, with island, grey floor and white benchtop.
This is an example of a small contemporary u-shaped kitchen in Los Angeles with a farmhouse sink, raised-panel cabinets, grey cabinets, quartz benchtops, metallic splashback, glass tile splashback, stainless steel appliances, laminate floors, with island, grey floor and white benchtop.
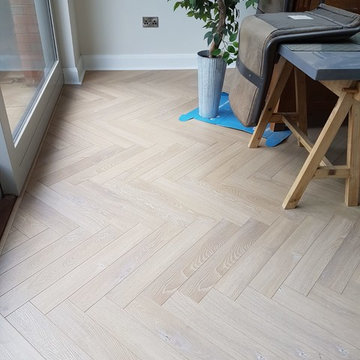
Beautiful "Desert Oak" Laminate Herringbone we supplied and fitted in Cork City Recently. This was done on the first floor of a three story apartment and customer is pricing for second floor since job is completed.
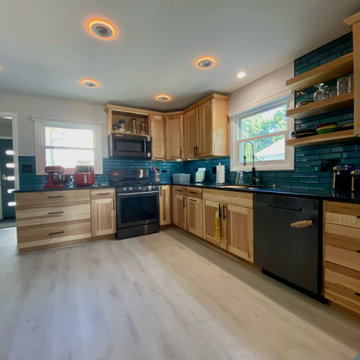
This is an example of a large modern u-shaped separate kitchen in Chicago with an undermount sink, shaker cabinets, light wood cabinets, granite benchtops, blue splashback, glass tile splashback, black appliances, laminate floors, no island, grey floor and black benchtop.
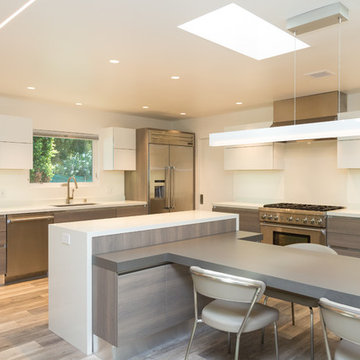
Great natural light over the built-in breakfast table.
Inspiration for a mid-sized modern l-shaped eat-in kitchen in San Francisco with an undermount sink, flat-panel cabinets, light wood cabinets, quartz benchtops, white splashback, glass tile splashback, stainless steel appliances, laminate floors, with island and beige floor.
Inspiration for a mid-sized modern l-shaped eat-in kitchen in San Francisco with an undermount sink, flat-panel cabinets, light wood cabinets, quartz benchtops, white splashback, glass tile splashback, stainless steel appliances, laminate floors, with island and beige floor.
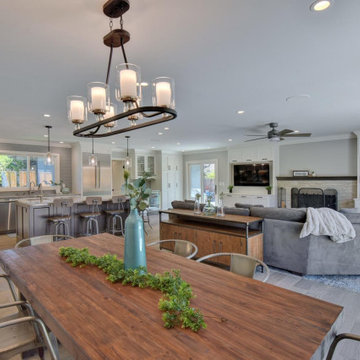
Neutral comfortable colors now cover the walls, stunning stained barn doors and a large kitchen island highlights the length of the room and the openness of the space which connects the new living room and dining room. The center island features a prep sink and a casual spot for family dining, creating a warm, cheery environment perfect for entertaining.
Budget analysis and project development by: May Construction
Kitchen with Glass Tile Splashback and Laminate Floors Design Ideas
5