Kitchen with Glass Tile Splashback and Laminate Floors Design Ideas
Refine by:
Budget
Sort by:Popular Today
61 - 80 of 1,901 photos
Item 1 of 3
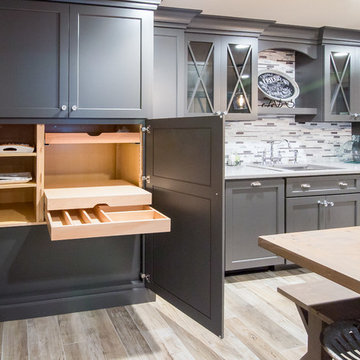
Design, Fabrication, Install & Photography By MacLaren Kitchen and Bath
Designer: Mary Skurecki
Wet Bar: Mouser/Centra Cabinetry with full overlay, Reno door/drawer style with Carbide paint. Caesarstone Pebble Quartz Countertops with eased edge detail (By MacLaren).
TV Area: Mouser/Centra Cabinetry with full overlay, Orleans door style with Carbide paint. Shelving, drawers, and wood top to match the cabinetry with custom crown and base moulding.
Guest Room/Bath: Mouser/Centra Cabinetry with flush inset, Reno Style doors with Maple wood in Bedrock Stain. Custom vanity base in Full Overlay, Reno Style Drawer in Matching Maple with Bedrock Stain. Vanity Countertop is Everest Quartzite.
Bench Area: Mouser/Centra Cabinetry with flush inset, Reno Style doors/drawers with Carbide paint. Custom wood top to match base moulding and benches.
Toy Storage Area: Mouser/Centra Cabinetry with full overlay, Reno door style with Carbide paint. Open drawer storage with roll-out trays and custom floating shelves and base moulding.
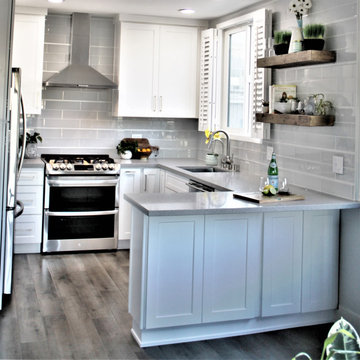
Photo of a small transitional u-shaped eat-in kitchen in Atlanta with an undermount sink, shaker cabinets, white cabinets, white splashback, glass tile splashback, stainless steel appliances, laminate floors, a peninsula, brown floor and white benchtop.
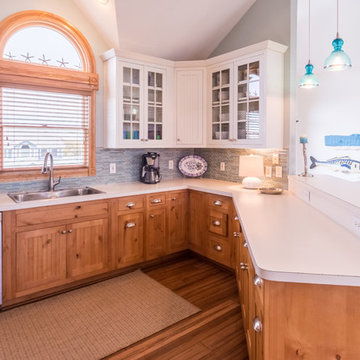
Melissa Mattingly
Design ideas for a large country u-shaped eat-in kitchen in Raleigh with a double-bowl sink, beaded inset cabinets, medium wood cabinets, laminate benchtops, multi-coloured splashback, glass tile splashback, stainless steel appliances, laminate floors and a peninsula.
Design ideas for a large country u-shaped eat-in kitchen in Raleigh with a double-bowl sink, beaded inset cabinets, medium wood cabinets, laminate benchtops, multi-coloured splashback, glass tile splashback, stainless steel appliances, laminate floors and a peninsula.
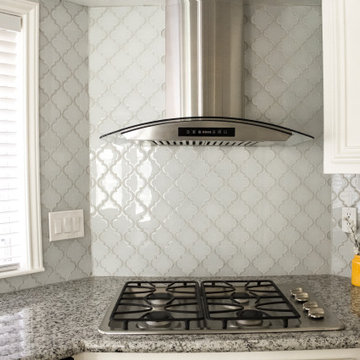
Kitchen was updated to a contemporary while warm space for the couple to entertain and cook. The glass arabesque backsplash was selected to reflect light, bright up the room, and evokes a mirage effect which was manifested in the design concept. Backsplash was endorsed by bright granite countertops, and was balanced out with warm wood floor and ceiling.
Original layout of the kitchen was kept to provide maximum amount of cabinets and counterspace. Cabinets were restored and useless cabinet compartments and drawers were modified for a better use of space. Cabinet above the range was removed for a modern wall-mounted hood and ceiling height backsplash. SS appliances and farmer sink were added and cabinet were adjusted.
Florescent ceiling lights were replaced with four recessed lights for more illumination and a clean cut look.
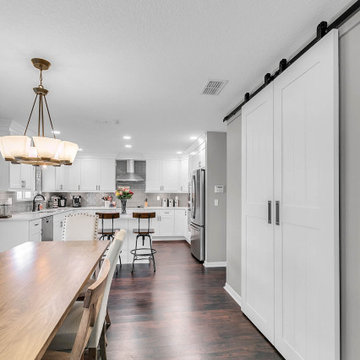
Molly's Marketplace handcrafted these White Sliding Barn Doors to fit our client's pantry opening. We also crafted the Modern Farmhouse Dining Table and stained it in a beautiful Walnut color to really make the space pop!
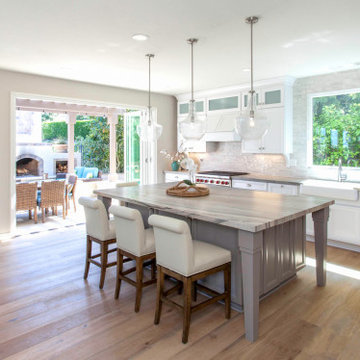
Mid-sized beach style galley eat-in kitchen in San Diego with white cabinets, quartzite benchtops, glass tile splashback, stainless steel appliances, laminate floors, with island, brown floor, a farmhouse sink, recessed-panel cabinets, grey splashback and grey benchtop.
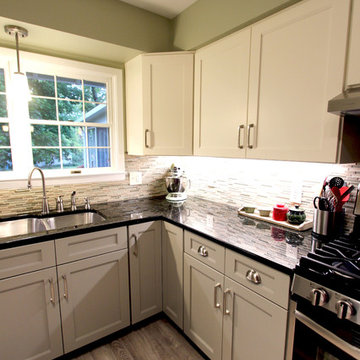
In this kitchen the original cabinets were refaced with two different color pallets. On the base cabinets, Medallion Stockton with a flat center panel Harbor Mist and on the wall cabinets the color Divinity. New rollout trays were installed. A new cabinet was installed above the refrigerator with an additional side door entrance. Kichler track lighting was installed and a single pendent light above the sink, both in brushed nickel. On the floor, Echo Bay 5mm thick vinyl flooring in Ashland slate was installed.
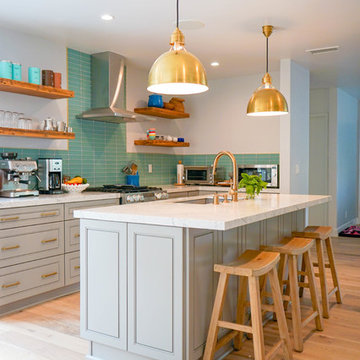
Mid-sized transitional l-shaped kitchen in Los Angeles with a single-bowl sink, raised-panel cabinets, grey cabinets, glass tile splashback, laminate floors, with island, green splashback, stainless steel appliances, brown floor and white benchtop.
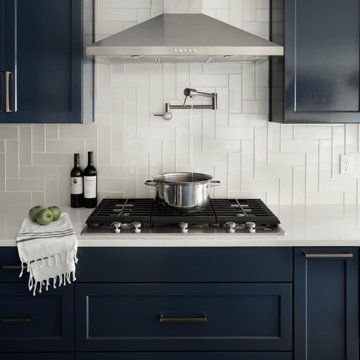
This is an example of a mid-sized transitional l-shaped open plan kitchen in Portland with an undermount sink, shaker cabinets, blue cabinets, quartzite benchtops, white splashback, glass tile splashback, stainless steel appliances, laminate floors, with island, brown floor and white benchtop.
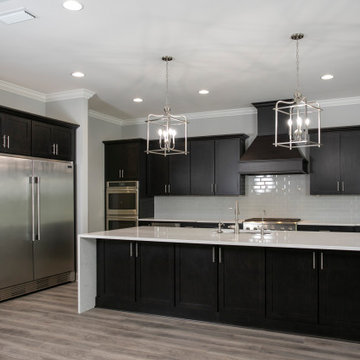
Design ideas for a large country galley eat-in kitchen in Jacksonville with an undermount sink, shaker cabinets, dark wood cabinets, quartz benchtops, grey splashback, glass tile splashback, stainless steel appliances, laminate floors, with island, brown floor and white benchtop.
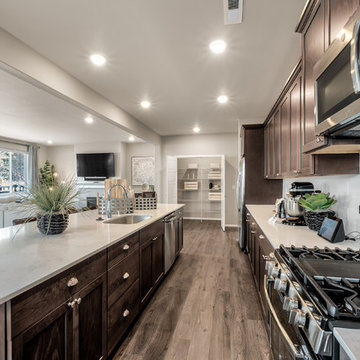
Farmhouse style kitchen with largert island and prep area. Ample cabinet storage.
Large country single-wall eat-in kitchen in Seattle with an undermount sink, beaded inset cabinets, brown cabinets, quartzite benchtops, grey splashback, glass tile splashback, stainless steel appliances, laminate floors, with island, grey floor and white benchtop.
Large country single-wall eat-in kitchen in Seattle with an undermount sink, beaded inset cabinets, brown cabinets, quartzite benchtops, grey splashback, glass tile splashback, stainless steel appliances, laminate floors, with island, grey floor and white benchtop.
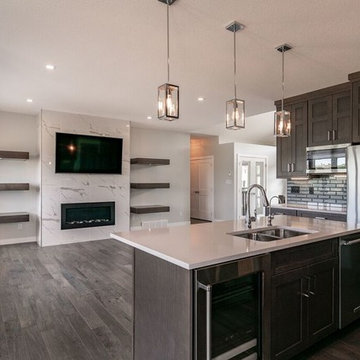
A great view of the kitchen in this new home. Ample storage with all of the pot and pan drawers that have been added and a great seating area at the island will make this place perfect for entertaining family & friends.
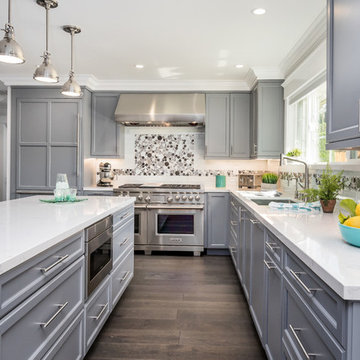
Photo by Ian Coleman
Design ideas for a mid-sized modern l-shaped eat-in kitchen in San Francisco with an undermount sink, shaker cabinets, blue cabinets, quartz benchtops, white splashback, glass tile splashback, panelled appliances, laminate floors, with island and brown floor.
Design ideas for a mid-sized modern l-shaped eat-in kitchen in San Francisco with an undermount sink, shaker cabinets, blue cabinets, quartz benchtops, white splashback, glass tile splashback, panelled appliances, laminate floors, with island and brown floor.
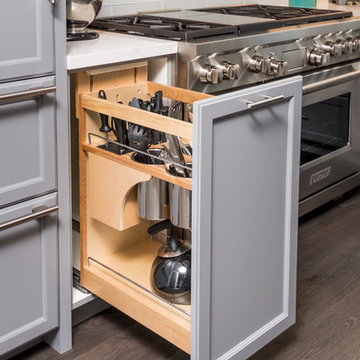
Photo by Ian Coleman
Mid-sized modern l-shaped eat-in kitchen in San Francisco with an undermount sink, shaker cabinets, blue cabinets, quartz benchtops, white splashback, glass tile splashback, panelled appliances, laminate floors, with island and brown floor.
Mid-sized modern l-shaped eat-in kitchen in San Francisco with an undermount sink, shaker cabinets, blue cabinets, quartz benchtops, white splashback, glass tile splashback, panelled appliances, laminate floors, with island and brown floor.
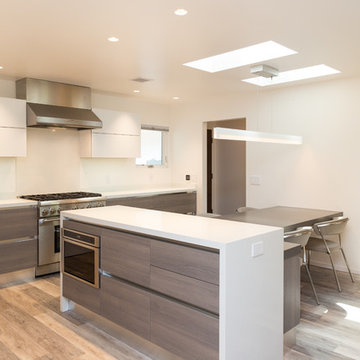
We put the Thermador microwave in the kitchen island for easy access and clean countertops.
Inspiration for a mid-sized modern l-shaped eat-in kitchen in San Francisco with an undermount sink, flat-panel cabinets, light wood cabinets, quartz benchtops, white splashback, glass tile splashback, stainless steel appliances, laminate floors, with island and beige floor.
Inspiration for a mid-sized modern l-shaped eat-in kitchen in San Francisco with an undermount sink, flat-panel cabinets, light wood cabinets, quartz benchtops, white splashback, glass tile splashback, stainless steel appliances, laminate floors, with island and beige floor.
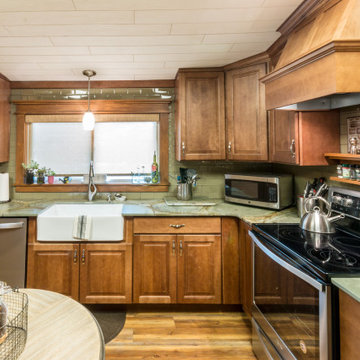
New Wellborn Kitchen Cabinets with Wasabi Quartzite countertops. One of my favorite projects I've done so far
Design ideas for a large eclectic u-shaped eat-in kitchen in Other with a farmhouse sink, raised-panel cabinets, brown cabinets, granite benchtops, green splashback, glass tile splashback, stainless steel appliances, laminate floors, a peninsula, brown floor and green benchtop.
Design ideas for a large eclectic u-shaped eat-in kitchen in Other with a farmhouse sink, raised-panel cabinets, brown cabinets, granite benchtops, green splashback, glass tile splashback, stainless steel appliances, laminate floors, a peninsula, brown floor and green benchtop.
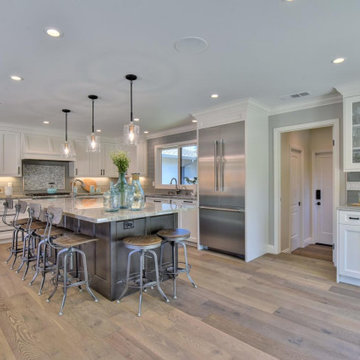
Neutral comfortable colors now cover the walls, stunning stained barn doors and a large kitchen island highlights the length of the room and the openness of the space which connects the new living room and dining room. The center island features a prep sink and a casual spot for family dining, creating a warm, cheery environment perfect for entertaining.
Budget analysis and project development by: May Construction
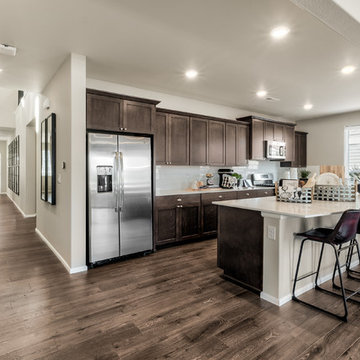
Farmhouse style kitchen with largert island and prep area. Ample cabinet storage.
Large country single-wall eat-in kitchen in Seattle with an undermount sink, beaded inset cabinets, brown cabinets, quartzite benchtops, grey splashback, glass tile splashback, stainless steel appliances, laminate floors, with island, grey floor and white benchtop.
Large country single-wall eat-in kitchen in Seattle with an undermount sink, beaded inset cabinets, brown cabinets, quartzite benchtops, grey splashback, glass tile splashback, stainless steel appliances, laminate floors, with island, grey floor and white benchtop.
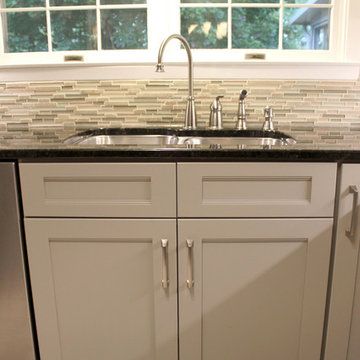
In this kitchen the original cabinets were refaced with two different color pallets. On the base cabinets, Medallion Stockton with a flat center panel Harbor Mist and on the wall cabinets the color Divinity. New rollout trays were installed. A new cabinet was installed above the refrigerator with an additional side door entrance. Kichler track lighting was installed and a single pendent light above the sink, both in brushed nickel. On the floor, Echo Bay 5mm thick vinyl flooring in Ashland slate was installed.
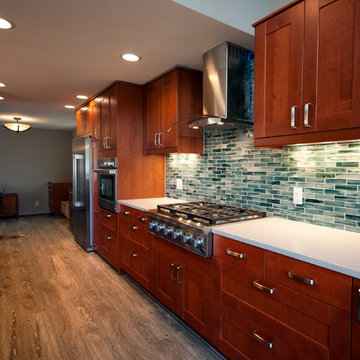
Complete home remodel with updated front exterior, kitchen, and master bathroom
Photo of a large contemporary galley eat-in kitchen in Portland with a double-bowl sink, shaker cabinets, quartz benchtops, stainless steel appliances, brown cabinets, green splashback, glass tile splashback, laminate floors, no island, brown floor and white benchtop.
Photo of a large contemporary galley eat-in kitchen in Portland with a double-bowl sink, shaker cabinets, quartz benchtops, stainless steel appliances, brown cabinets, green splashback, glass tile splashback, laminate floors, no island, brown floor and white benchtop.
Kitchen with Glass Tile Splashback and Laminate Floors Design Ideas
4