Kitchen with Granite Benchtops and Glass Tile Splashback Design Ideas
Refine by:
Budget
Sort by:Popular Today
81 - 100 of 29,619 photos
Item 1 of 3
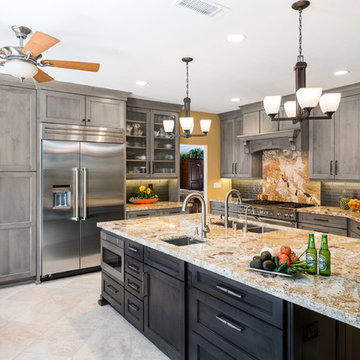
Marc Weisberg
Design ideas for a mid-sized transitional l-shaped open plan kitchen in Orange County with an undermount sink, shaker cabinets, grey cabinets, granite benchtops, grey splashback, glass tile splashback, stainless steel appliances, porcelain floors and with island.
Design ideas for a mid-sized transitional l-shaped open plan kitchen in Orange County with an undermount sink, shaker cabinets, grey cabinets, granite benchtops, grey splashback, glass tile splashback, stainless steel appliances, porcelain floors and with island.
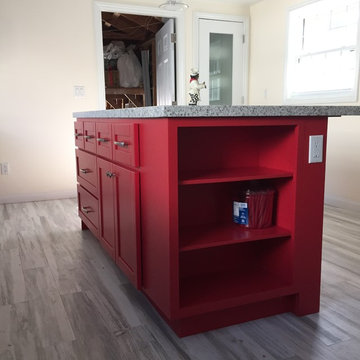
This is an example of a mid-sized transitional l-shaped kitchen in Los Angeles with shaker cabinets, grey cabinets, granite benchtops, beige splashback, glass tile splashback, vinyl floors, with island and brown floor.
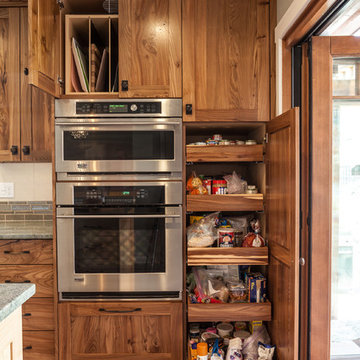
Lou Costy
Mid-sized arts and crafts l-shaped eat-in kitchen in Other with a farmhouse sink, recessed-panel cabinets, medium wood cabinets, granite benchtops, green splashback, glass tile splashback, panelled appliances, porcelain floors and with island.
Mid-sized arts and crafts l-shaped eat-in kitchen in Other with a farmhouse sink, recessed-panel cabinets, medium wood cabinets, granite benchtops, green splashback, glass tile splashback, panelled appliances, porcelain floors and with island.
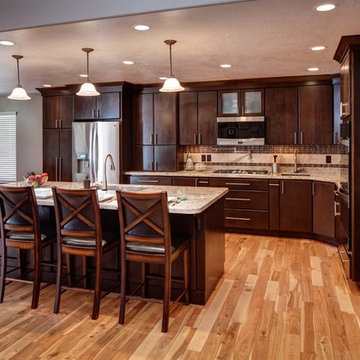
This beautiful kitchen was enlarged to create an open concept space in the home. The updates included granite counter tops, dark alder cabinets and light hardwood flooring. The kitchen features flat-panel cabinets with clean lined crown molding.
Andrea Hanks Photography
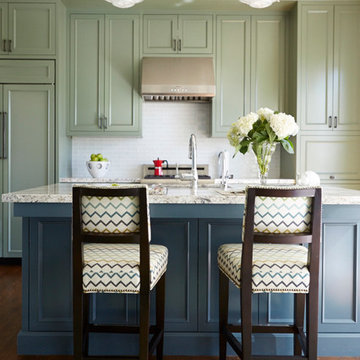
Liz Daly
Inspiration for a mid-sized transitional galley eat-in kitchen in San Francisco with an undermount sink, recessed-panel cabinets, green cabinets, granite benchtops, white splashback, glass tile splashback, stainless steel appliances, medium hardwood floors and with island.
Inspiration for a mid-sized transitional galley eat-in kitchen in San Francisco with an undermount sink, recessed-panel cabinets, green cabinets, granite benchtops, white splashback, glass tile splashback, stainless steel appliances, medium hardwood floors and with island.
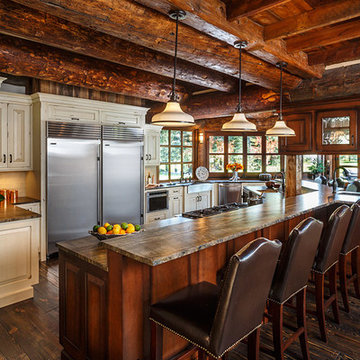
We completely demolished the existing Kitchen and transformed the outdated feel into this gorgeous Kitchen which is highly funcitonaly for large numbers of cooks and guests. Photo by Chris Marona
Tim Flanagan Architect
Veritas General Contractor
Finewood Interiors for cabinetry
Light and Tile Art for lighting and tile and counter tops.
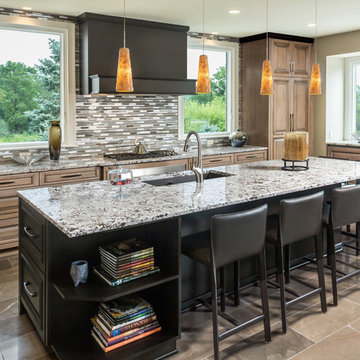
Edmunds Studio Photography
Photo of a large traditional l-shaped eat-in kitchen in Chicago with an undermount sink, raised-panel cabinets, medium wood cabinets, granite benchtops, multi-coloured splashback, glass tile splashback, panelled appliances, with island, limestone floors and brown floor.
Photo of a large traditional l-shaped eat-in kitchen in Chicago with an undermount sink, raised-panel cabinets, medium wood cabinets, granite benchtops, multi-coloured splashback, glass tile splashback, panelled appliances, with island, limestone floors and brown floor.
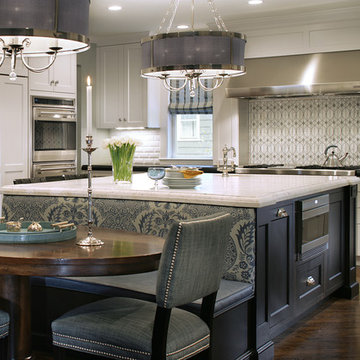
This award winning kitchen in Maplewood, NJ features St Clair Fine Handcrafted Cabinetry. The curved banquette is attached to an ebony stained birch island. Subzero-Wolf Appliances include ovens, 48" range top, 60"stainless hood and paneled 48" refrigerator. The island top is Carrara marble and the perimeter features Absolute black granite. The back splash is Calacatta marble with gray glass accents, framed with mother of pearl. The oval table is custom made of distressed walnut. Photography by Peter Rymwid
See more pics and details here: http://www.subzero-wolf.com/Photos/View/Nantucket-Now"> http://www.subzero-wolf.com/Photos/View/Nantucket-Now"> http://www.subzero-wolf.com/Photos/View/Nantucket-Now
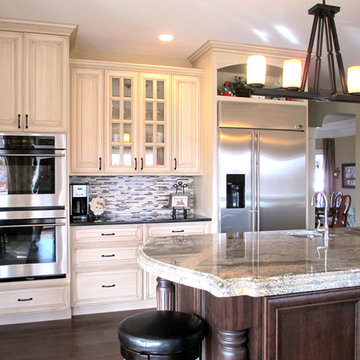
White cabinets with dark wood island
This is an example of a traditional eat-in kitchen in St Louis with an undermount sink, raised-panel cabinets, dark wood cabinets, granite benchtops, grey splashback, glass tile splashback and stainless steel appliances.
This is an example of a traditional eat-in kitchen in St Louis with an undermount sink, raised-panel cabinets, dark wood cabinets, granite benchtops, grey splashback, glass tile splashback and stainless steel appliances.
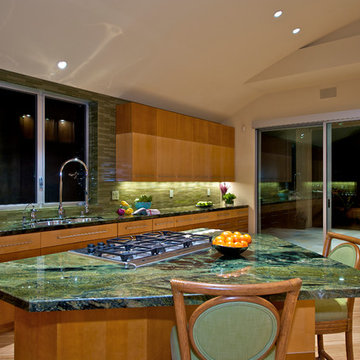
Inspiration for a modern kitchen in San Diego with a double-bowl sink, flat-panel cabinets, light wood cabinets, green splashback, glass tile splashback, stainless steel appliances, granite benchtops, light hardwood floors, with island and green benchtop.
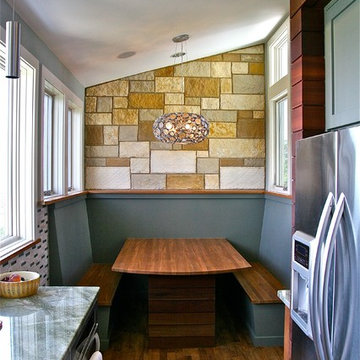
Photos by Alan K. Barley, AIA
Intimate breakfast booth off the main kitchen work area provides a quiet eating area.
Modern Contemporary eat-in kitchen, dinette, benches, nook, wood table, wood floors, corner spaces, lighting, stone finish windows Austin, Texas Sustainable Architecture, Green Architects,
Austin luxury home, Austin custom home, BarleyPfeiffer Architecture, BarleyPfeiffer, wood floors, sustainable design, sleek design, pro work, modern, low voc paint, interiors and consulting, house ideas, home planning, 5 star energy, high performance, green building, fun design, 5 star appliance, find a pro, family home, elegance, efficient, custom-made, comprehensive sustainable architects, barley & Pfeiffer architects, natural lighting, AustinTX, Barley & Pfeiffer Architects, professional services, green design, Screened-In porch, Austin luxury home, Austin custom home, BarleyPfeiffer Architecture, wood floors, sustainable design, sleek design, modern, low voc paint, interiors and consulting, house ideas, home planning, 5 star energy, high performance, green building, fun design, 5 star appliance, find a pro, family home, elegance, efficient, custom-made, comprehensive sustainable architects, natural lighting, Austin TX, Barley & Pfeiffer Architects, professional services, green design, curb appeal, LEED, AIA,
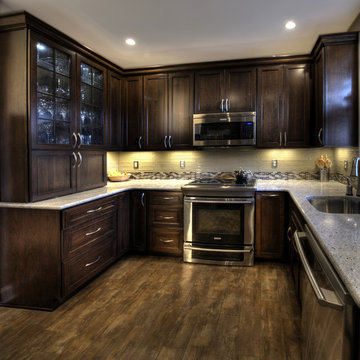
The clients of this DC rowhome opted for ceramic floor tile that resembles hardwood. Radiant heating underneath keeps the room warm from the floor up in the winter.
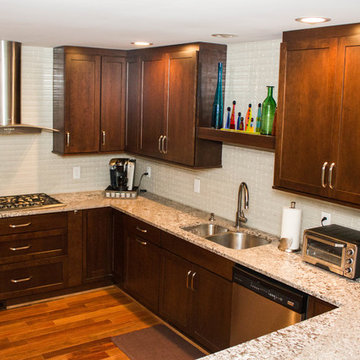
Heather Cooper Photography
Design ideas for a mid-sized contemporary kitchen in Atlanta with an undermount sink, shaker cabinets, brown cabinets, granite benchtops, white splashback, glass tile splashback, stainless steel appliances, medium hardwood floors and no island.
Design ideas for a mid-sized contemporary kitchen in Atlanta with an undermount sink, shaker cabinets, brown cabinets, granite benchtops, white splashback, glass tile splashback, stainless steel appliances, medium hardwood floors and no island.
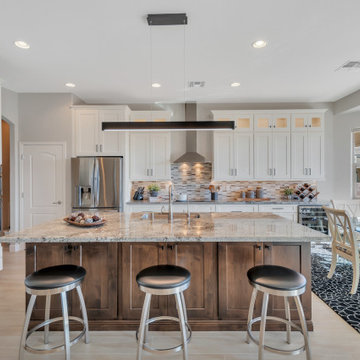
Mid-sized transitional l-shaped open plan kitchen in Phoenix with an undermount sink, shaker cabinets, white cabinets, granite benchtops, multi-coloured splashback, glass tile splashback, stainless steel appliances, porcelain floors, with island, multi-coloured benchtop and beige floor.
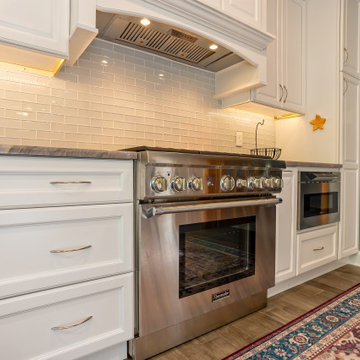
Main Line Kitchen Design's unique business model allows our customers to work with the most experienced designers and get the most competitive kitchen cabinet pricing.
How does Main Line Kitchen Design offer the best designs along with the most competitive kitchen cabinet pricing? We are a more modern and cost effective business model. We are a kitchen cabinet dealer and design team that carries the highest quality kitchen cabinetry, is experienced, convenient, and reasonable priced. Our five award winning designers work by appointment only, with pre-qualified customers, and only on complete kitchen renovations.
Our designers are some of the most experienced and award winning kitchen designers in the Delaware Valley. We design with and sell 8 nationally distributed cabinet lines. Cabinet pricing is slightly less than major home centers for semi-custom cabinet lines, and significantly less than traditional showrooms for custom cabinet lines.
After discussing your kitchen on the phone, first appointments always take place in your home, where we discuss and measure your kitchen. Subsequent appointments usually take place in one of our offices and selection centers where our customers consider and modify 3D designs on flat screen TV's. We can also bring sample doors and finishes to your home and make design changes on our laptops in 20-20 CAD with you, in your own kitchen.
Call today! We can estimate your kitchen project from soup to nuts in a 15 minute phone call and you can find out why we get the best reviews on the internet. We look forward to working with you.
As our company tag line says:
"The world of kitchen design is changing..."
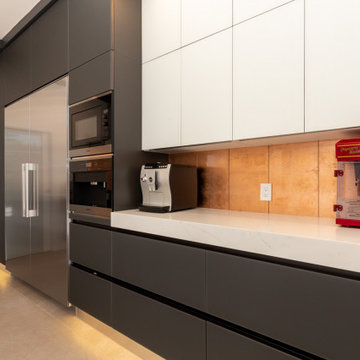
This Los Altos kitchen features cabinets from Aran Cucine’s Bijou collection in Gefilte matte glass, with upper wall cabinets in white matte glass. The massive island, with a white granite countertop fabricated by Bay StoneWorks, features large drawers with Blum Intivo custom interiors on the working side, and Stop Sol glass cabinets with an aluminum frame on the front of the island. A bronze glass tile backsplash and bronze lamps over the island add color and texture to the otherwise black and white kitchen. Appliances from Miele and a sink by TopZero complete the project.
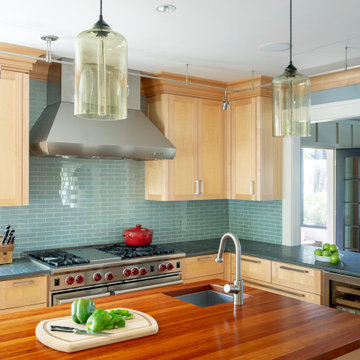
TEAM
Architect: LDa Architecture & Interiors
Interior Design: LDa Architecture & Interiors
Photographer: Sean Litchfield Photography
This is an example of a mid-sized transitional l-shaped eat-in kitchen in Boston with recessed-panel cabinets, light wood cabinets, granite benchtops, with island, a single-bowl sink, blue splashback, glass tile splashback, stainless steel appliances, light hardwood floors and black benchtop.
This is an example of a mid-sized transitional l-shaped eat-in kitchen in Boston with recessed-panel cabinets, light wood cabinets, granite benchtops, with island, a single-bowl sink, blue splashback, glass tile splashback, stainless steel appliances, light hardwood floors and black benchtop.
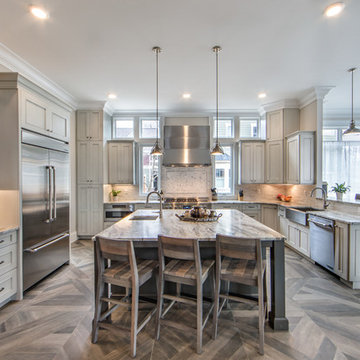
Inspiration for a large country u-shaped open plan kitchen in DC Metro with a farmhouse sink, shaker cabinets, grey cabinets, granite benchtops, grey splashback, glass tile splashback, stainless steel appliances, ceramic floors, with island, grey floor and grey benchtop.
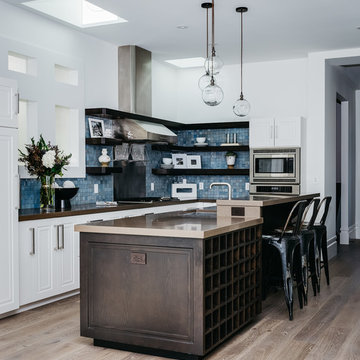
Architect: Feldman Architercture
Interior Design: Regan Baker
Inspiration for a mid-sized transitional l-shaped eat-in kitchen in San Francisco with granite benchtops, blue splashback, glass tile splashback, stainless steel appliances, light hardwood floors, with island, beige floor, an undermount sink, open cabinets, dark wood cabinets and brown benchtop.
Inspiration for a mid-sized transitional l-shaped eat-in kitchen in San Francisco with granite benchtops, blue splashback, glass tile splashback, stainless steel appliances, light hardwood floors, with island, beige floor, an undermount sink, open cabinets, dark wood cabinets and brown benchtop.
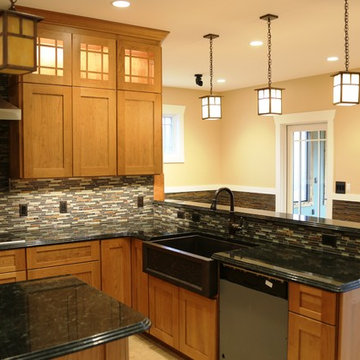
Kitchen with cherry cabinets, copper farm sink, LED lighting, Granite Counters, Ceramic Backsplash, Pot filler, magnetic induction cooktop
Photo of a large arts and crafts l-shaped eat-in kitchen in DC Metro with a farmhouse sink, shaker cabinets, medium wood cabinets, granite benchtops, multi-coloured splashback, glass tile splashback, stainless steel appliances, ceramic floors, with island, beige floor and black benchtop.
Photo of a large arts and crafts l-shaped eat-in kitchen in DC Metro with a farmhouse sink, shaker cabinets, medium wood cabinets, granite benchtops, multi-coloured splashback, glass tile splashback, stainless steel appliances, ceramic floors, with island, beige floor and black benchtop.
Kitchen with Granite Benchtops and Glass Tile Splashback Design Ideas
5