Kitchen with Granite Benchtops and Glass Tile Splashback Design Ideas
Refine by:
Budget
Sort by:Popular Today
21 - 40 of 29,627 photos
Item 1 of 3
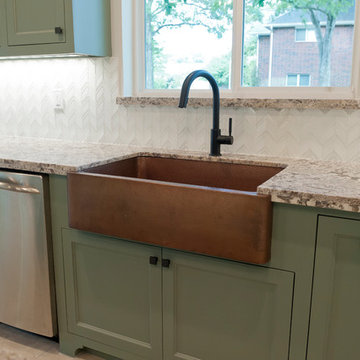
Photos by Curtis Lawson
Photo of a large tropical galley kitchen in Houston with a farmhouse sink, recessed-panel cabinets, green cabinets, granite benchtops, white splashback, glass tile splashback, stainless steel appliances, porcelain floors and with island.
Photo of a large tropical galley kitchen in Houston with a farmhouse sink, recessed-panel cabinets, green cabinets, granite benchtops, white splashback, glass tile splashback, stainless steel appliances, porcelain floors and with island.
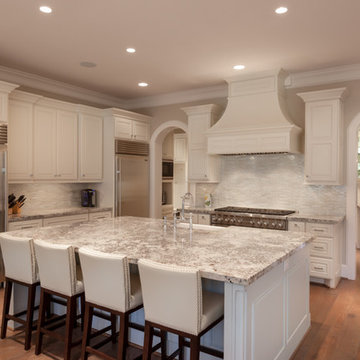
Connie Anderson Photography
Inspiration for a large transitional u-shaped open plan kitchen in Houston with a farmhouse sink, raised-panel cabinets, beige cabinets, granite benchtops, multi-coloured splashback, glass tile splashback, stainless steel appliances, light hardwood floors and with island.
Inspiration for a large transitional u-shaped open plan kitchen in Houston with a farmhouse sink, raised-panel cabinets, beige cabinets, granite benchtops, multi-coloured splashback, glass tile splashback, stainless steel appliances, light hardwood floors and with island.
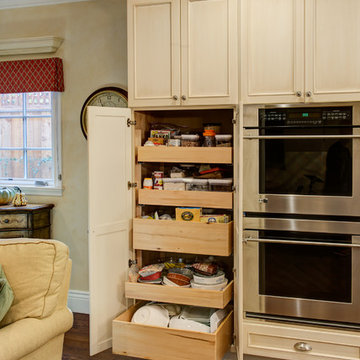
Treve Johnson Photography
Mid-sized traditional l-shaped eat-in kitchen in San Francisco with an undermount sink, recessed-panel cabinets, beige cabinets, granite benchtops, green splashback, glass tile splashback, stainless steel appliances, medium hardwood floors and with island.
Mid-sized traditional l-shaped eat-in kitchen in San Francisco with an undermount sink, recessed-panel cabinets, beige cabinets, granite benchtops, green splashback, glass tile splashback, stainless steel appliances, medium hardwood floors and with island.
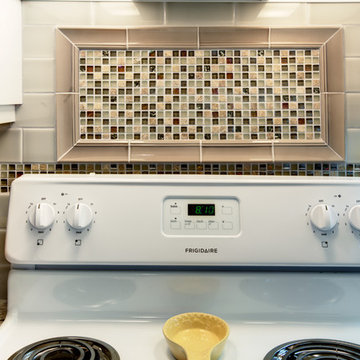
Dave Adams Photographer
Inspiration for a small traditional u-shaped separate kitchen in Sacramento with a double-bowl sink, white cabinets, granite benchtops, multi-coloured splashback, white appliances, medium hardwood floors, no island, raised-panel cabinets and glass tile splashback.
Inspiration for a small traditional u-shaped separate kitchen in Sacramento with a double-bowl sink, white cabinets, granite benchtops, multi-coloured splashback, white appliances, medium hardwood floors, no island, raised-panel cabinets and glass tile splashback.
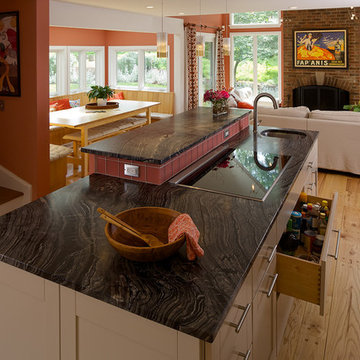
Design ideas for a large transitional u-shaped open plan kitchen in Philadelphia with with island, shaker cabinets, beige cabinets, granite benchtops, orange splashback, glass tile splashback, stainless steel appliances and light hardwood floors.
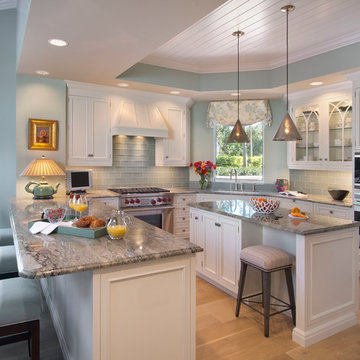
Photo of a large beach style u-shaped eat-in kitchen in Miami with an undermount sink, recessed-panel cabinets, white cabinets, granite benchtops, blue splashback, glass tile splashback, stainless steel appliances, light hardwood floors and with island.
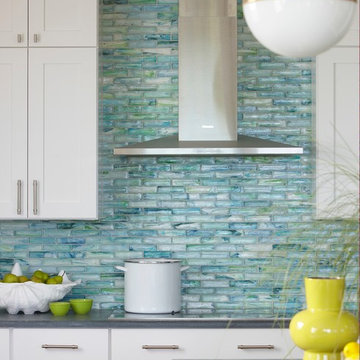
Backsplash - Lunada Bay Tile - Sumi-e 1 x 4 Mini Brick / Color - Izu Natural
Michael Partenio
Beach style eat-in kitchen in Boston with shaker cabinets, white cabinets, glass tile splashback, granite benchtops, blue splashback, stainless steel appliances and with island.
Beach style eat-in kitchen in Boston with shaker cabinets, white cabinets, glass tile splashback, granite benchtops, blue splashback, stainless steel appliances and with island.
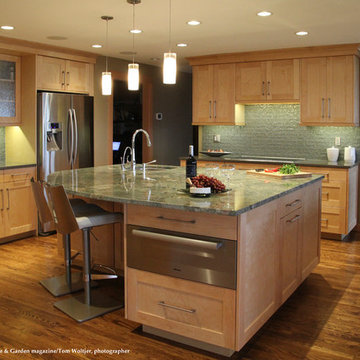
An induction cooktop paired with a down draft exhaust system, a warming drawer, a compact speed cook wall oven, trio counter depth refrigerator and under counter wall oven (opposite the cooktop) provide all the appliance power a gourmet cook could ask for.
West Sound Home & Garden magazine/Tom Woltjer, photographer
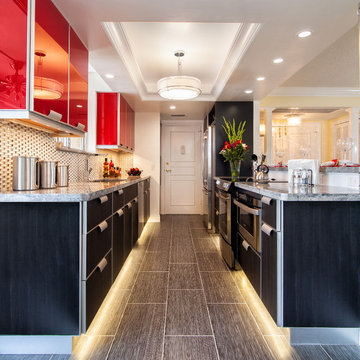
Sand Castle Kitchens & More, LLC
This is an example of a mid-sized contemporary galley kitchen in Miami with an undermount sink, granite benchtops, white splashback, glass tile splashback, stainless steel appliances, porcelain floors, red cabinets, no island and flat-panel cabinets.
This is an example of a mid-sized contemporary galley kitchen in Miami with an undermount sink, granite benchtops, white splashback, glass tile splashback, stainless steel appliances, porcelain floors, red cabinets, no island and flat-panel cabinets.
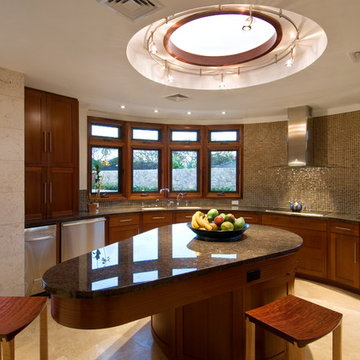
Circular kitchen with teardrop shape island positioned under the round skylight. A glass tile backsplash wraps up the wall behind the cooktop.
Hal Lum

Photo of a mid-sized transitional l-shaped eat-in kitchen in Atlanta with stainless steel appliances, a farmhouse sink, white cabinets, black splashback, glass tile splashback, granite benchtops, shaker cabinets, dark hardwood floors and with island.
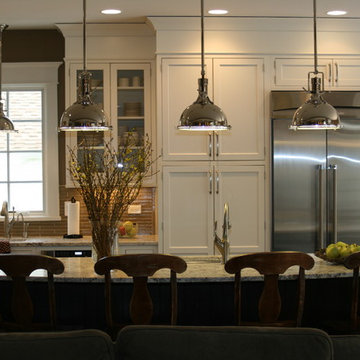
Free ebook, Creating the Ideal Kitchen. DOWNLOAD NOW
Kitchen Design by Susan Klimala, CKD, CBD
Interior Design by Renee Dion, The Dion Group
For more information on kitchen and bath design ideas go to: www.kitchenstudio-ge.com

A 2005 built Cape Canaveral condo updated to 2021 Coastal Chic with a new Tarra Bianca granite countertop. Accented with blue beveled glass backsplash, fresh white cabinets and new stainless steel appliances. Freshly painted Agreeable Gray walls, new Dorchester laminate plank flooring and blue rolling island further compliment the beautiful new countertop and gorgeous backsplash.

Beautiful striated granite countertops play off the warm tones of the maple clad kitchen. Slab door and drawer front paired with sleek glass subway tiles nod towards mid century modern influences. Glass light fixtures and gold finishes contrast the cool grey tones of the countertop. Desk space is crafted out of the end of the cabinet run for quick mail sorting.
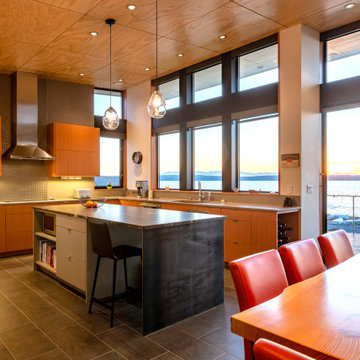
Mid-sized modern u-shaped eat-in kitchen in Seattle with an undermount sink, flat-panel cabinets, light wood cabinets, granite benchtops, grey splashback, glass tile splashback, stainless steel appliances, porcelain floors, with island, grey floor and brown benchtop.
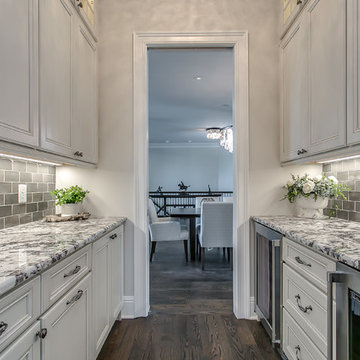
Butler's Pantry: Crestwood cabinets in Glendale door style, Bellini paint.
Traditional kitchen pantry in Nashville with flat-panel cabinets, white cabinets, granite benchtops, grey splashback, glass tile splashback, stainless steel appliances, dark hardwood floors, brown floor and multi-coloured benchtop.
Traditional kitchen pantry in Nashville with flat-panel cabinets, white cabinets, granite benchtops, grey splashback, glass tile splashback, stainless steel appliances, dark hardwood floors, brown floor and multi-coloured benchtop.
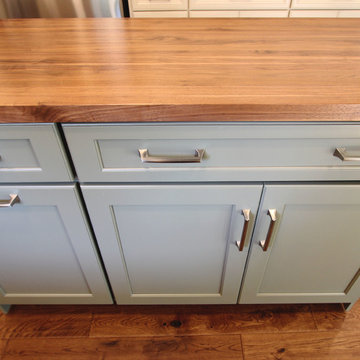
This was a major remodel where the kitchen was completely gutted, flooring and soffits were removed and all the electrical in the kitchen had to be reworked and brought up to code. We used Waypoint Living Spaces for the perimeter cabinets and used a riser and crown molding to connect the cabinets to the ceiling. We chose Medallion Cabinetry for the island because the customer had her heart set on a green painted island. The hardware we used is from the Mulholland collection by Amerock. The customers have large family gathers and it was very important for them to have an island that was moveable. We used casters from Richelieu to create and island that could move easily, as well as having brakes to keep the island in place when they wanted.
Giallo Traversella granite was used on the perimeter countertops to tie together the greens and beige tones of the cabinetry and we used John Boos, walnut butcher block countertop for the island to compliment wood tones from the existing millwork in the home. The customer provided me with an inspiration picture for a backsplash, she knew she wanted a glass patterned backsplash. Ceramic Tiles International had released their Debut Petal mosaic tile and the customer loved it.
Prior to the remodel, the kitchen was very dark and very crowded, it did not function in a way that worked for my customer. We added under cabinet LED lights, one general ceiling fixture and LED Brio Disc lights with dimming capabilities so the customers could adjust the lighting to their specific needs.
Light fixtures were updated in the hallways as well as the kitchen.
My customer didn’t know exactly what they wanted as far as plumbing was concerned. They wanted products that were durable and easy to maintain. I chose the Blanco Performa undermount sink in the Truffle color due to is durability and the color complimented the other materials. We used Moen’s Arbor single handle pull down spray faucet and transitional soap dispenser due to its simplistic design, functionality and warranty. We used a ¾ horsepower Insinkerator disposal and a deluxe Steamball strainer basket.
The customer originally had Parquet flooring and they liked the look of real hardwood. Madeira 5” planks in Dark Gunstock oak was chosen for its color and durability. The flooring brought in warm neutral tones to compliment other materials. My customer wanted a larger window, but they had some safety concerns. We addressed their concerns by providing a larger Awning style window, using tempered glass and double locks.
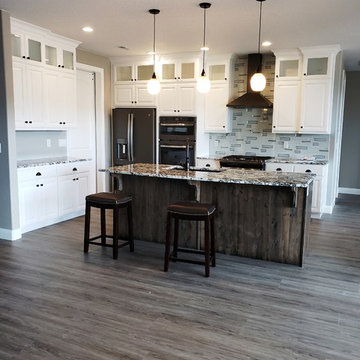
White kitchen with slate cabinets. The counter tops are granite and the backsplash is glass tiles
Photo of a mid-sized arts and crafts l-shaped open plan kitchen in Other with an undermount sink, shaker cabinets, white cabinets, granite benchtops, multi-coloured splashback, glass tile splashback, laminate floors, with island, brown floor, multi-coloured benchtop and stainless steel appliances.
Photo of a mid-sized arts and crafts l-shaped open plan kitchen in Other with an undermount sink, shaker cabinets, white cabinets, granite benchtops, multi-coloured splashback, glass tile splashback, laminate floors, with island, brown floor, multi-coloured benchtop and stainless steel appliances.
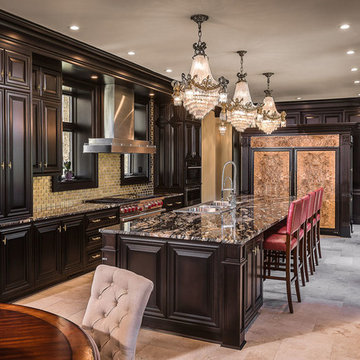
Kitchen
Photo Credit: Edgar Visuals
Photo of an expansive traditional open plan kitchen in Milwaukee with a triple-bowl sink, raised-panel cabinets, dark wood cabinets, granite benchtops, metallic splashback, glass tile splashback, panelled appliances, limestone floors, with island and beige floor.
Photo of an expansive traditional open plan kitchen in Milwaukee with a triple-bowl sink, raised-panel cabinets, dark wood cabinets, granite benchtops, metallic splashback, glass tile splashback, panelled appliances, limestone floors, with island and beige floor.
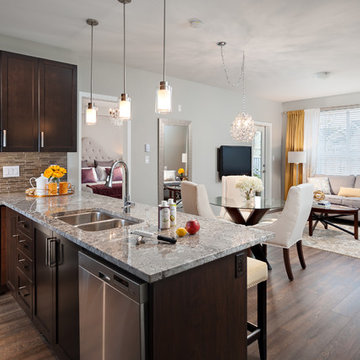
This townhouse has a contemporary, open-concept feel that makes the space seem much larger. The contrast of the light and dark palette make the room visually appealing to guests. The layout of the kitchen and family room also make it perfect for entertaining.
Kitchen with Granite Benchtops and Glass Tile Splashback Design Ideas
2