Kitchen with Granite Benchtops and Glass Tile Splashback Design Ideas
Refine by:
Budget
Sort by:Popular Today
41 - 60 of 29,627 photos
Item 1 of 3
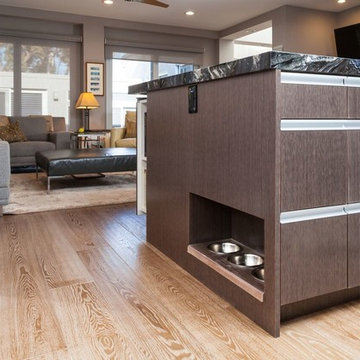
Custom dog bowl enclosure with plexiglass cover, Keeps the dog bowls from being in the foot path and plexiglass keeps the cabinet finish intact.
Jon Encarnacion -photographer
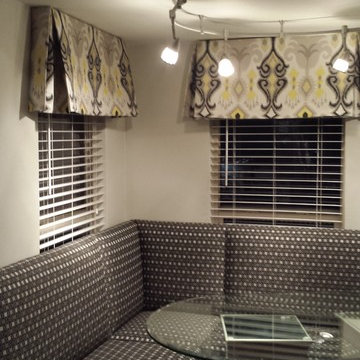
Lynn Knesek
Photo of a small eclectic eat-in kitchen in Dallas with an undermount sink, flat-panel cabinets, dark wood cabinets, granite benchtops, multi-coloured splashback, glass tile splashback, stainless steel appliances, dark hardwood floors and with island.
Photo of a small eclectic eat-in kitchen in Dallas with an undermount sink, flat-panel cabinets, dark wood cabinets, granite benchtops, multi-coloured splashback, glass tile splashback, stainless steel appliances, dark hardwood floors and with island.
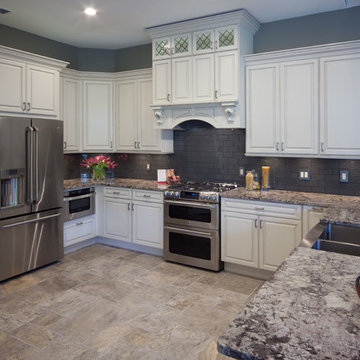
This kitchen was updated while bringing in our client’s love for France. We decided the best approach was an updated French feel while modernizing the kitchen with a new layout and sophisticated finishes. New GE Café appliances, granite countertops and custom cabinetry round out this inviting kitchen. Another twist: Moroccan pendant lights to add a touch of glamour to the otherwise neutral room.
Harvey Smith Photography
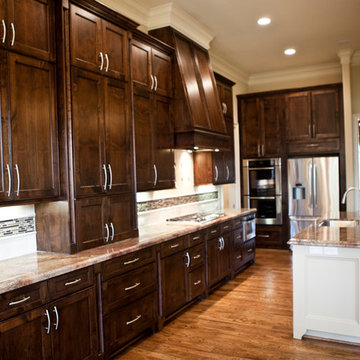
Photo of a transitional l-shaped open plan kitchen in Houston with an undermount sink, flat-panel cabinets, dark wood cabinets, granite benchtops, glass tile splashback, stainless steel appliances, medium hardwood floors and with island.
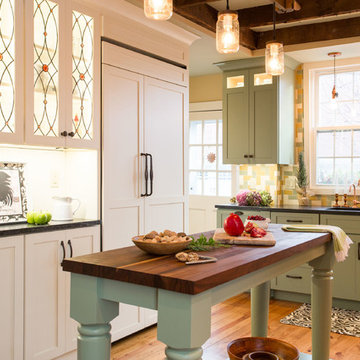
Photo of a large traditional u-shaped eat-in kitchen in Boston with a single-bowl sink, shaker cabinets, green cabinets, granite benchtops, multi-coloured splashback, glass tile splashback, panelled appliances, medium hardwood floors, multiple islands and beige floor.
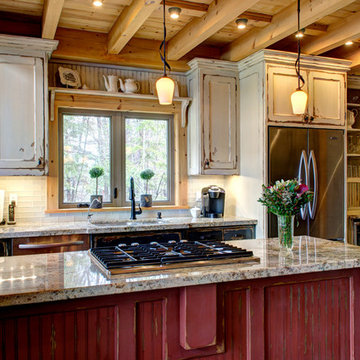
This is an example of a small country galley kitchen pantry in Toronto with an undermount sink, recessed-panel cabinets, distressed cabinets, granite benchtops, beige splashback, glass tile splashback, stainless steel appliances, dark hardwood floors and with island.
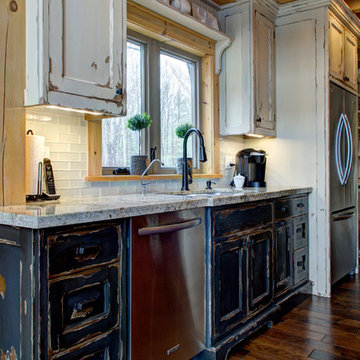
Inspiration for a small country galley kitchen pantry in Toronto with an undermount sink, recessed-panel cabinets, distressed cabinets, granite benchtops, beige splashback, glass tile splashback, stainless steel appliances, dark hardwood floors and with island.
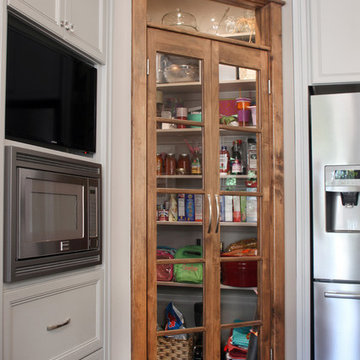
The large corner pantry is essential for a large family that likes to cook. The doors are custom made from knotty alder and are stained to match beams that are used elsewhere in the kitchen space.
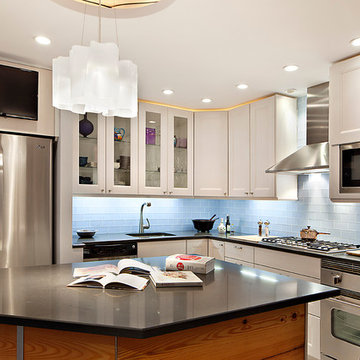
Nicolas Arellano
Mid-sized modern l-shaped eat-in kitchen in New York with an undermount sink, recessed-panel cabinets, white cabinets, granite benchtops, blue splashback, glass tile splashback, stainless steel appliances, porcelain floors and with island.
Mid-sized modern l-shaped eat-in kitchen in New York with an undermount sink, recessed-panel cabinets, white cabinets, granite benchtops, blue splashback, glass tile splashback, stainless steel appliances, porcelain floors and with island.
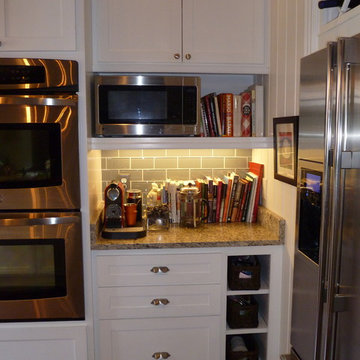
Microwave, cookbooks and even a coffee station have a home in this compact space. Open shelves for baskets create easy to use storage for coffee items.
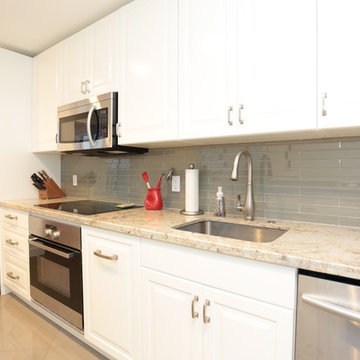
Inspiration for a small transitional galley separate kitchen in Miami with an undermount sink, raised-panel cabinets, white cabinets, granite benchtops, grey splashback, glass tile splashback, stainless steel appliances, porcelain floors and no island.
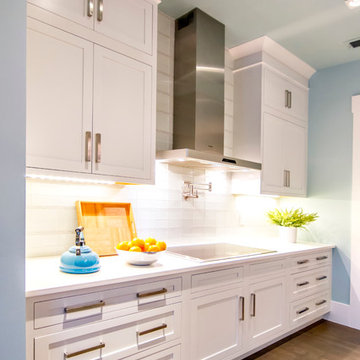
HGTV Smart Home 2013 by Glenn Layton Homes, Jacksonville Beach, Florida.
Inspiration for an expansive tropical u-shaped eat-in kitchen in Jacksonville with white cabinets, granite benchtops, white splashback, stainless steel appliances, an undermount sink, recessed-panel cabinets, glass tile splashback, light hardwood floors and with island.
Inspiration for an expansive tropical u-shaped eat-in kitchen in Jacksonville with white cabinets, granite benchtops, white splashback, stainless steel appliances, an undermount sink, recessed-panel cabinets, glass tile splashback, light hardwood floors and with island.
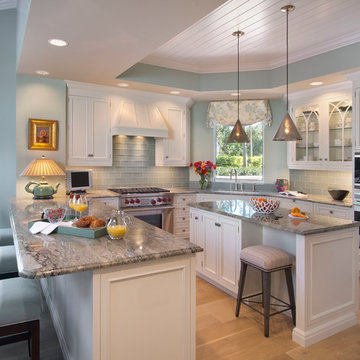
Photo of a large beach style u-shaped eat-in kitchen in Miami with an undermount sink, recessed-panel cabinets, white cabinets, granite benchtops, blue splashback, glass tile splashback, stainless steel appliances, light hardwood floors and with island.
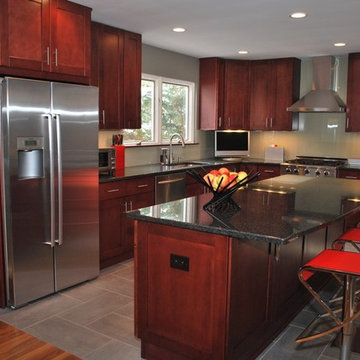
North Caldwell New Jersey Shaker Style Kitchen
Inspiration for a mid-sized contemporary l-shaped separate kitchen in New York with an undermount sink, shaker cabinets, red cabinets, granite benchtops, beige splashback, glass tile splashback, stainless steel appliances, cement tiles, with island, grey floor and black benchtop.
Inspiration for a mid-sized contemporary l-shaped separate kitchen in New York with an undermount sink, shaker cabinets, red cabinets, granite benchtops, beige splashback, glass tile splashback, stainless steel appliances, cement tiles, with island, grey floor and black benchtop.
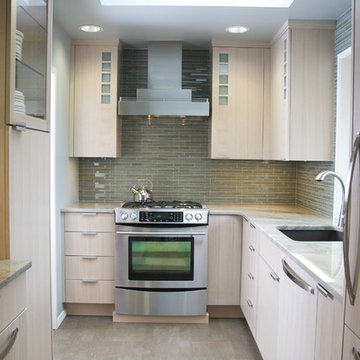
A small kitchen needs to be designed by being cognizant of every kitchen item the client owns and when the kitchen is only 90 sq ft, this can be quite challenging!
The original kitchen housed a double wall oven, cook top and 36” range. Since space was at a minimum and the client’s list for appliances was extensive (range, warming drawer, wine refrigerator, dishwasher, ref) we had to think quite creatively. We also had 2 doors to contend with and 2 focal points to create!
The first step was to move to a 27” wide refrigerator, this gained 9 additional inches of working counter space between the sink and refrigerator. Opting for a 24” wide single bowl sink over the original 30” netted a total of 15” for a tray divider cabinet and 39” of working counter space between the sink and the refrigerator!
The new 30” range was positioned as star on the same wall as the existing cook top. Since the space did not lend us the ability to balance the cabinet doors sizes on both sides of the hood, we chose a door style that focused your eyes not on the overall size of the door, but on the vertical detailing. The subtle grain of the Rift White Oak further minimized the odd sizing of the doors.
(NOTE: THE COLOURS OF THE KITCHEN ARE REPRESENTED PROPERLY IN THE PHOTO OF THE RANGE WALL)
To help create a visual width of the room – we used a glass tile set in a horizontal pattern. Our ultimate goal for this space was to create a calm and flowing space, all appliances are fully integrated to enhance the visual flow to the room.
Materials used:
• Sink: Blanco Silgranite 511-714 – 24” undermount
• Faucet: Moen Showhouse S71709CSL – Satin Chrome
• ISE Water filter and Hot water dispenser
• Neil Kelly Signature Cabinets – FSC Certified Riftsawn White Oak, Low VOC finish, Non Urea Added Formaldehyde Plywood construction
• Sugastune pulls
• Appliance pulls: Atlas
• Granite – Aqualine
• Flooring: Solida 6mm glue down cork
• Tile: Opera Glass – Stilato Satin
• Paint: Devine – Low VOC paint
• Appliances:
o Hood – Venta Hood
o Range – Jennair
o Refrigerator – SubZero
o Dishwasher – Bosch
o Warming Drawer – Dacor
o Wine Refrigerator – U-line
• Lighting – Compact fluorescent recessed Cans
• Undercabinet lighting – Zenon
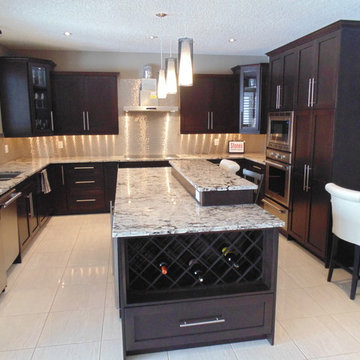
This is an example of a mid-sized galley kitchen in Toronto with granite benchtops, a double-bowl sink, dark wood cabinets, white splashback, glass tile splashback, stainless steel appliances and porcelain floors.
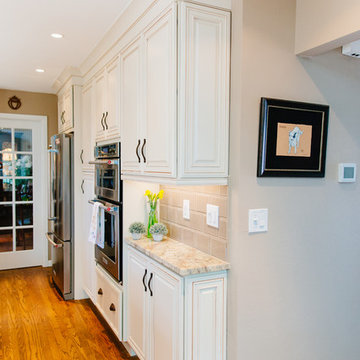
pureleephotography
Small country u-shaped eat-in kitchen in Denver with a farmhouse sink, raised-panel cabinets, white cabinets, granite benchtops, beige splashback, glass tile splashback, stainless steel appliances, medium hardwood floors, with island, brown floor and beige benchtop.
Small country u-shaped eat-in kitchen in Denver with a farmhouse sink, raised-panel cabinets, white cabinets, granite benchtops, beige splashback, glass tile splashback, stainless steel appliances, medium hardwood floors, with island, brown floor and beige benchtop.
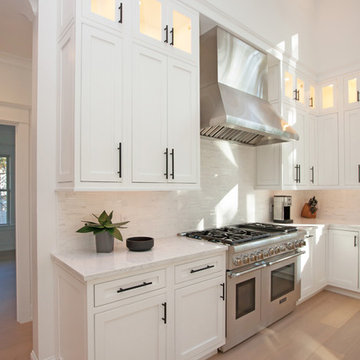
This modern kitchen design is a masterpiece of both style and function. The bright, airy space features high ceilings with a large window that allow ample natural light. White Mouser Centra kitchen cabinets include upper glass front cabinetry with in cabinet lighting, and are accessorized by Top Knobs Hopewell Collection black hardware. Perimeter cabinets are topped by LG Viatera Minuet quartz countertop, while a honed absolute black granite countertop draws attention to the island. The kitchen includes Thermador appliances and a professional hood with a blower, as well as a Bosch built in microwave and a Kohler farmhouse style sink. A large domed light fixture over the dining table and a unique ceiling fan are both eye-catching focal points in this amazing kitchen remodel. Photos by Susan Hagstrom
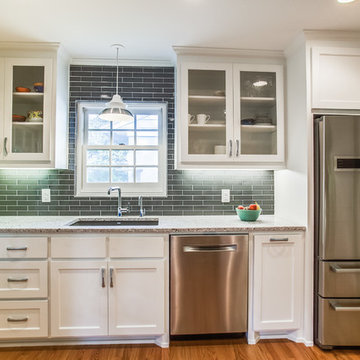
Photo of a small transitional galley separate kitchen in Dallas with an undermount sink, shaker cabinets, white cabinets, granite benchtops, blue splashback, glass tile splashback, stainless steel appliances, light hardwood floors and a peninsula.
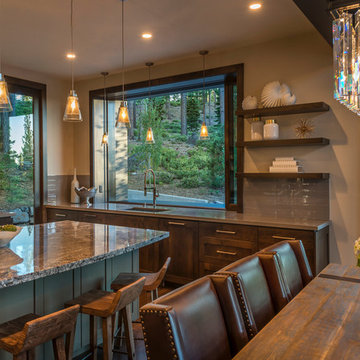
Vance Fox
This is an example of a mid-sized country u-shaped open plan kitchen in Sacramento with an undermount sink, shaker cabinets, dark wood cabinets, granite benchtops, grey splashback, glass tile splashback, panelled appliances, dark hardwood floors, with island and brown floor.
This is an example of a mid-sized country u-shaped open plan kitchen in Sacramento with an undermount sink, shaker cabinets, dark wood cabinets, granite benchtops, grey splashback, glass tile splashback, panelled appliances, dark hardwood floors, with island and brown floor.
Kitchen with Granite Benchtops and Glass Tile Splashback Design Ideas
3