Kitchen with Granite Benchtops and Porcelain Floors Design Ideas
Refine by:
Budget
Sort by:Popular Today
181 - 200 of 32,858 photos
Item 1 of 3
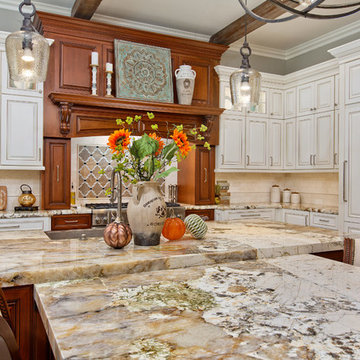
Inspiration for an expansive traditional u-shaped open plan kitchen in Tampa with a farmhouse sink, raised-panel cabinets, granite benchtops, beige splashback, stone tile splashback, stainless steel appliances, porcelain floors, with island, beige floor and white cabinets.
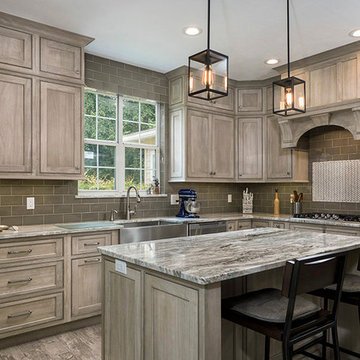
Inspiration for a large arts and crafts l-shaped kitchen in Other with a farmhouse sink, shaker cabinets, grey cabinets, granite benchtops, green splashback, subway tile splashback, stainless steel appliances, porcelain floors, with island and grey floor.
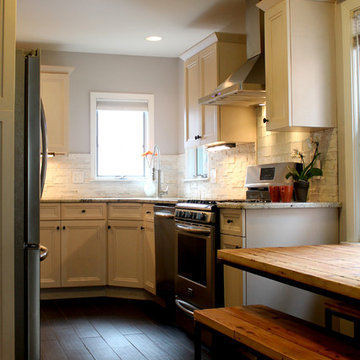
Remodeling and gutting a former body shop, we officially opened our doors at Whiski Kitchen Design Studio September 2015. The showroom kept parts of its original aesthetics displaying the concrete floor and exposed duct work. We added a15-panel glass garage door to reveal several unique kitchen vignettes on display.
As a company, we believe in taking risks and creating unique statements by eclectically mixing different elements into our designs. We have succeeded to design traditional kitchens and incorporating cutting edge elements, setting us apart from the rest. Whether it’s a traditional, contemporary, urban, or modern kitchen you are looking for, we can assure you there will be a unique twist.
“Design is not just what it looks and feels like. Design is how it works.” – Steve Jobs
Detroit's newest kitchen design studio located in Royal Oak, MI.
Unique, different, edgy, aesthetically spectacular & yet functionally ideal. We think outside the box of the normal bland versions of what a kitchen should be.
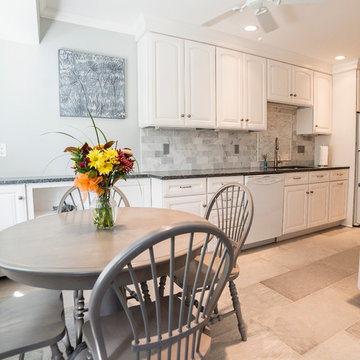
This is an example of a mid-sized contemporary galley eat-in kitchen in New York with an undermount sink, raised-panel cabinets, white cabinets, granite benchtops, grey splashback, stone tile splashback, white appliances, porcelain floors and with island.
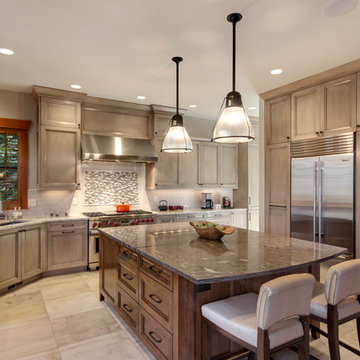
A dark and dreary kitchen was replaced with a bright, updated kitchen. Wood Mode cabinetry in Harbor Mist stain. A contrasting wood stain for the island.
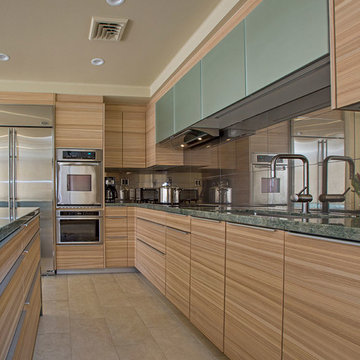
Book-matched ash wood kitchen by Poggenpohl Hawaii is like no other. The attention to detail provides a beautiful and functional working kitchen. This project was designed for multiple family members and each rave how much they appreciate the new layout and finishes. This oceanfront residence boasts an incredible ocean view and the Ann Sacks Tile mirror porcelain tile backsplash allows for enough reflection to enjoy the beauty from all directions. The porcelain tile floor looks and feels like natural limestone without the maintenance. The hand-tufted wool rug creates a sense of luxury while complying with association rules. Furnishings selected and provided by Vision Design Kitchen and Bath LLC.
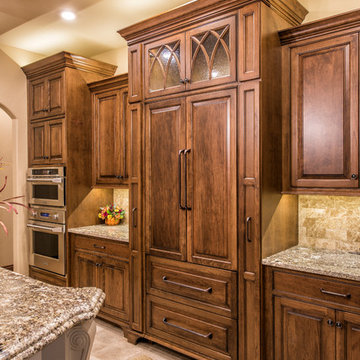
Inspiration for a large traditional single-wall open plan kitchen in Other with an undermount sink, beaded inset cabinets, granite benchtops, with island, dark wood cabinets, beige splashback, porcelain splashback, stainless steel appliances and porcelain floors.
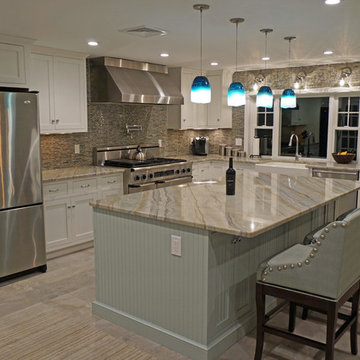
Alban Gega Photography
Large transitional l-shaped eat-in kitchen in Boston with a farmhouse sink, recessed-panel cabinets, white cabinets, granite benchtops, brown splashback, glass tile splashback, stainless steel appliances, porcelain floors and with island.
Large transitional l-shaped eat-in kitchen in Boston with a farmhouse sink, recessed-panel cabinets, white cabinets, granite benchtops, brown splashback, glass tile splashback, stainless steel appliances, porcelain floors and with island.
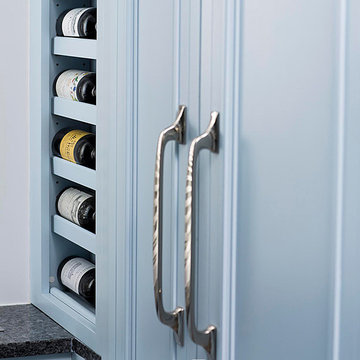
This “before” Manhattan kitchen was featured in Traditional Home in 1992 having traditional cherry cabinets and polished-brass hardware. Twenty-three years later it was featured again, having been redesigned by Bilotta designer RitaLuisa Garces, this time as a less ornate space, a more streamlined, cleaner look that is popular today. Rita reconfigured the kitchen using the same space but with a more practical flow and added light. The new “after” kitchen features recessed panel Rutt Handcrafted Cabinetry in a blue finish with materials that have reflective qualities. These materials consist of glass mosaic tile backsplash from Artistic Tile, a Bridge faucet in polished nickel from Barber Wilsons & Co, Franke stainless-steel sink, porcelain floor tiles with a bronze glaze and polished blue granite countertops. When the kitchen was reconfigured they moved the eating niche and added a tinted mirror backsplash to reflect the light as well. To read more about this kitchen renovation please visit http://bilotta.com/says/traditional-home-february-2015/
Photo Credit: John Bessler (for Traditional Home)
Designer: Ritauisa Garcés in collaboration with Tabitha Tepe
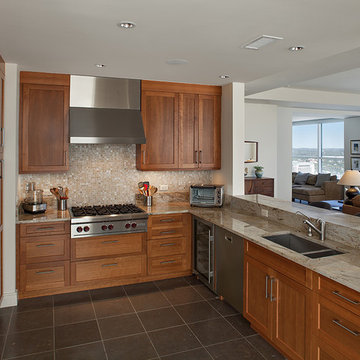
This is an example of a transitional u-shaped open plan kitchen in Austin with a double-bowl sink, recessed-panel cabinets, medium wood cabinets, granite benchtops, beige splashback, mosaic tile splashback, stainless steel appliances, porcelain floors and a peninsula.
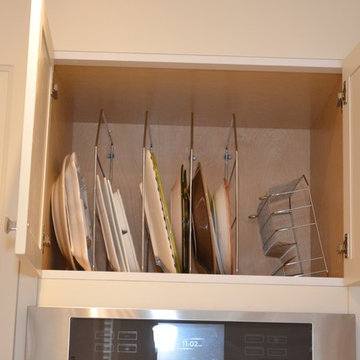
Design ideas for a mid-sized transitional l-shaped separate kitchen in Toronto with an undermount sink, raised-panel cabinets, white cabinets, granite benchtops, beige splashback, stainless steel appliances, porcelain floors and with island.
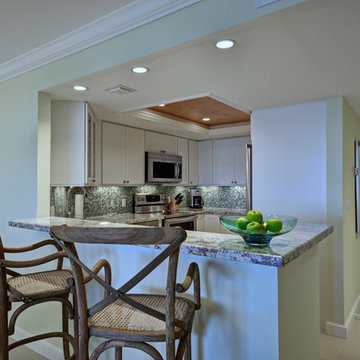
Photo Credit: Robert Fernandez
Photo of a small beach style l-shaped eat-in kitchen in Miami with shaker cabinets, white cabinets, granite benchtops, multi-coloured splashback, glass tile splashback, stainless steel appliances, porcelain floors, no island and an undermount sink.
Photo of a small beach style l-shaped eat-in kitchen in Miami with shaker cabinets, white cabinets, granite benchtops, multi-coloured splashback, glass tile splashback, stainless steel appliances, porcelain floors, no island and an undermount sink.
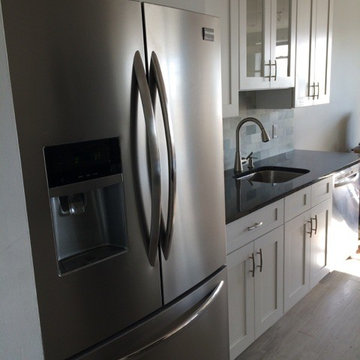
Photo of a small contemporary galley eat-in kitchen in New York with an undermount sink, shaker cabinets, white cabinets, granite benchtops, blue splashback, stone tile splashback, stainless steel appliances, porcelain floors and no island.
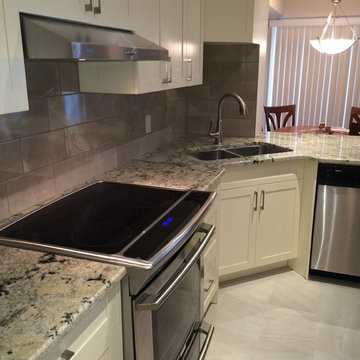
Inspiration for a small contemporary l-shaped eat-in kitchen in Ottawa with shaker cabinets, granite benchtops, ceramic splashback, stainless steel appliances, porcelain floors, a double-bowl sink, white cabinets, grey splashback, a peninsula, white floor and multi-coloured benchtop.
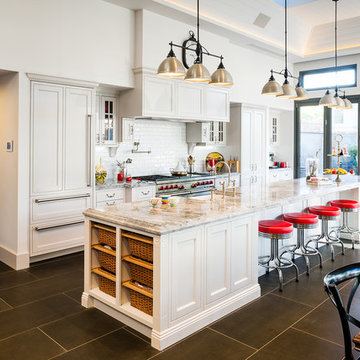
Our client was undertaking a major renovation and extension of their large Edwardian home and wanted to create a Hamptons style kitchen, with a specific emphasis on catering for their large family and the need to be able to provide a large entertaining area for both family gatherings and as a senior executive of a major company the need to entertain guests at home. It was a real delight to have such an expansive space to work with to design this kitchen and walk-in-pantry and clients who trusted us implicitly to bring their vision to life. The design features a face-frame construction with shaker style doors made in solid English Oak and then finished in two-pack satin paint. The open grain of the oak timber, which lifts through the paint, adds a textural and visual element to the doors and panels. The kitchen is topped beautifully with natural 'Super White' granite, 4 slabs of which were required for the massive 5.7m long and 1.3m wide island bench to achieve the best grain match possible throughout the whole length of the island. The integrated Sub Zero fridge and 1500mm wide Wolf stove sit perfectly within the Hamptons style and offer a true chef's experience in the home. A pot filler over the stove offers practicality and convenience and adds to the Hamptons style along with the beautiful fireclay sink and bridge tapware. A clever wet bar was incorporated into the far end of the kitchen leading out to the pool with a built in fridge drawer and a coffee station. The walk-in pantry, which extends almost the entire length behind the kitchen, adds a secondary preparation space and unparalleled storage space for all of the kitchen gadgets, cookware and serving ware a keen home cook and avid entertainer requires.
Designed By: Rex Hirst
Photography By: Tim Turner
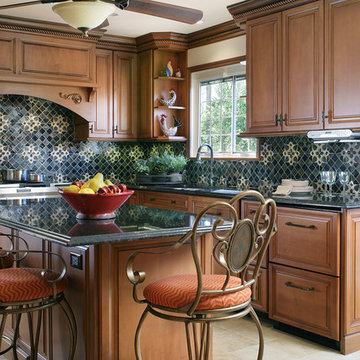
The transformation of this kitchen began by removing the peninsula and upper cabinets to open the space and allow for a multi-functional island. The blue stained glass backsplash is accentuated by a beautiful repeating ivory pattern. Glazed maple cabinets provide warm contrast and my client's beloved rooster collection adds an interesting focal point.
Photography Peter Rymwid
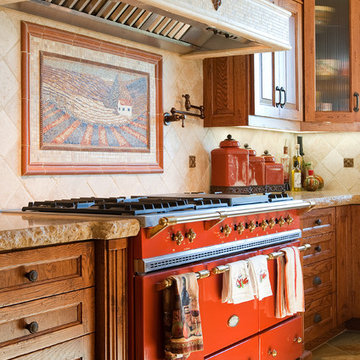
Photo of a mid-sized mediterranean separate kitchen in San Luis Obispo with recessed-panel cabinets, medium wood cabinets, coloured appliances, granite benchtops, beige splashback, stone tile splashback, porcelain floors and no island.
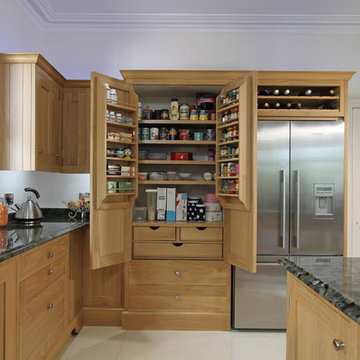
Full height pantry storage with spice rack shelving on the inside of the double doors.
Inspiration for an expansive traditional u-shaped eat-in kitchen in Hampshire with a double-bowl sink, shaker cabinets, medium wood cabinets, granite benchtops, stainless steel appliances, porcelain floors and with island.
Inspiration for an expansive traditional u-shaped eat-in kitchen in Hampshire with a double-bowl sink, shaker cabinets, medium wood cabinets, granite benchtops, stainless steel appliances, porcelain floors and with island.
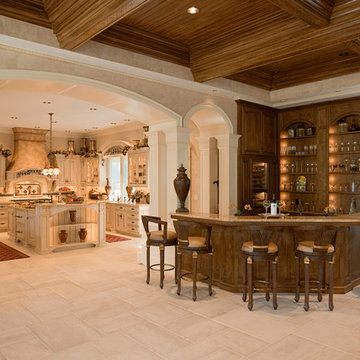
This kitchen was designed for efficient cooking, and it looks fabulously French doing it. Designed to evoke the French Colonial period, its 10-foot ceilings, emblematic arches and intricate woodwork would have made Louis XIV proud. A decorative armoire, topped with iron pieces imported from Italy, hides the refrigerator, and a two-tiered Madura Gold granite island features a wet bar and two integrated white ovens. The island also features a raised seating area perfect for gatherings. Description by HGTV. Photos by Bryson Leidig
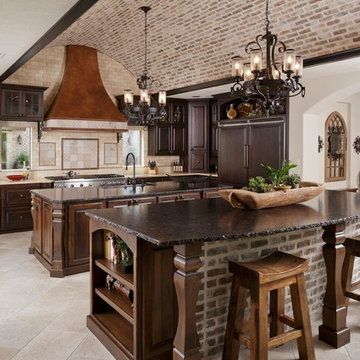
Kolanowski Studio
Design ideas for a large mediterranean u-shaped kitchen in Houston with raised-panel cabinets, dark wood cabinets, granite benchtops, beige splashback, porcelain splashback, panelled appliances, porcelain floors and multiple islands.
Design ideas for a large mediterranean u-shaped kitchen in Houston with raised-panel cabinets, dark wood cabinets, granite benchtops, beige splashback, porcelain splashback, panelled appliances, porcelain floors and multiple islands.
Kitchen with Granite Benchtops and Porcelain Floors Design Ideas
10