Kitchen with Granite Benchtops and Porcelain Floors Design Ideas
Refine by:
Budget
Sort by:Popular Today
161 - 180 of 32,858 photos
Item 1 of 3
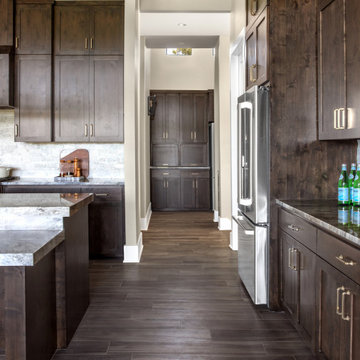
Large traditional galley kitchen in Austin with an undermount sink, shaker cabinets, dark wood cabinets, granite benchtops, grey splashback, stone tile splashback, stainless steel appliances, porcelain floors, with island, brown floor and grey benchtop.
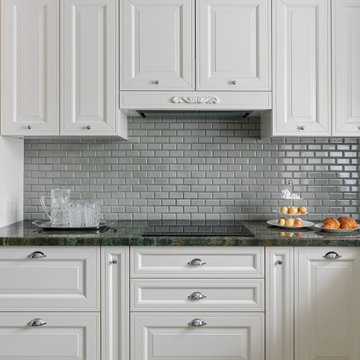
Дизайн-проект реализован Архитектором-Дизайнером Екатериной Ялалтыновой. Комплектация и декорирование - Бюро9. Строительная компания - ООО "Шафт"
Design ideas for a small traditional l-shaped separate kitchen in Moscow with an undermount sink, recessed-panel cabinets, beige cabinets, granite benchtops, green splashback, porcelain splashback, stainless steel appliances, porcelain floors, brown floor and green benchtop.
Design ideas for a small traditional l-shaped separate kitchen in Moscow with an undermount sink, recessed-panel cabinets, beige cabinets, granite benchtops, green splashback, porcelain splashback, stainless steel appliances, porcelain floors, brown floor and green benchtop.
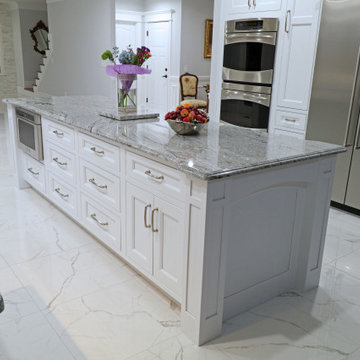
White is going nowhere... this white kitchen in Shrewsbury MA looks amazing.
Design ideas for a mid-sized traditional galley eat-in kitchen in Boston with a farmhouse sink, beaded inset cabinets, white cabinets, granite benchtops, white splashback, porcelain splashback, stainless steel appliances, porcelain floors, with island, white floor and grey benchtop.
Design ideas for a mid-sized traditional galley eat-in kitchen in Boston with a farmhouse sink, beaded inset cabinets, white cabinets, granite benchtops, white splashback, porcelain splashback, stainless steel appliances, porcelain floors, with island, white floor and grey benchtop.
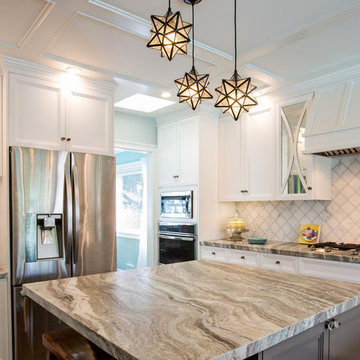
Amy Williams Photo
Photo of a mid-sized traditional u-shaped separate kitchen in Los Angeles with an undermount sink, recessed-panel cabinets, white cabinets, granite benchtops, white splashback, marble splashback, stainless steel appliances, porcelain floors, with island and grey floor.
Photo of a mid-sized traditional u-shaped separate kitchen in Los Angeles with an undermount sink, recessed-panel cabinets, white cabinets, granite benchtops, white splashback, marble splashback, stainless steel appliances, porcelain floors, with island and grey floor.
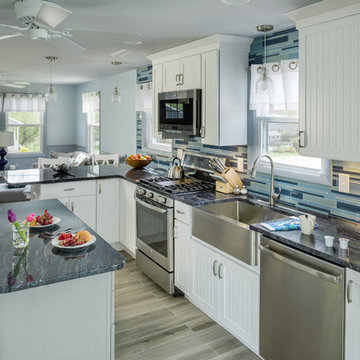
Aaron Usher
This is an example of a small beach style galley eat-in kitchen in Providence with a farmhouse sink, recessed-panel cabinets, white cabinets, granite benchtops, blue splashback, glass tile splashback, stainless steel appliances, porcelain floors, with island and grey floor.
This is an example of a small beach style galley eat-in kitchen in Providence with a farmhouse sink, recessed-panel cabinets, white cabinets, granite benchtops, blue splashback, glass tile splashback, stainless steel appliances, porcelain floors, with island and grey floor.
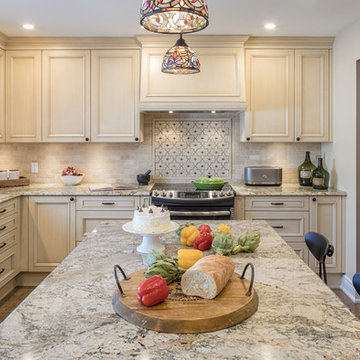
DESIGN: Astro Design Centre - Ottawa, Canada
Photo @JVLPHOTO
The couple are huge traditionalist, so Astro chose a detailing in the frame that evokes a very classic feel, and beautiful detail. The darker island was chosen to break the cappuccino-coloured perimeter cabinetry up from being all uniform. This classic stained walnut island is in the centre of the kitchen - stands out, yet doesn’t draw attention away from the beautiful stove wall. That detailing added an extra personal touch to the backsplash and a bit of old world charm.
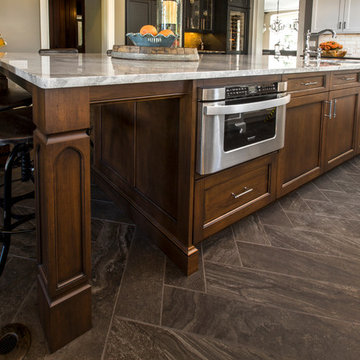
Peninsula style island with super white granite/marble hybrid countertop overtop of the antique sienna colored Cherry base. Island is complete with a stainless steel oven, seating area, and udnermount sink.
undermooun
Neals Design Remodel
Robin Victor Goetz
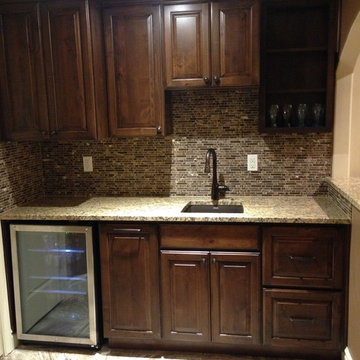
Basement kitchenette and bathroom with dark cabinets and light granite counter tops. The kitchenette is the perfect addition right off the homeowner's TV room. The small bathroom features a nice tiled open shower.
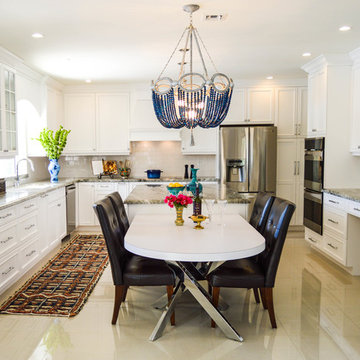
Large white kitchen with granite topped island and custom kitchen table built in. Custom blue beaded Ro Sham Beaux chandelier, along with high hats give lots of lighting options. Custom arched frames over windows mirror the arched windows in the attached family room.
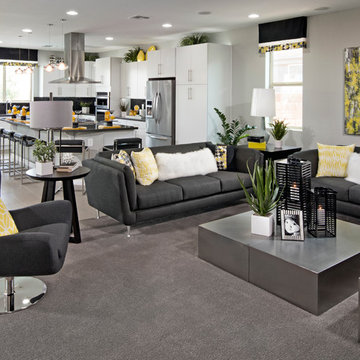
This is an example of an expansive modern l-shaped open plan kitchen in Phoenix with an undermount sink, flat-panel cabinets, white cabinets, granite benchtops, black splashback, mosaic tile splashback, stainless steel appliances, porcelain floors and with island.
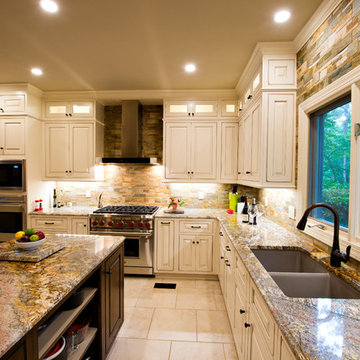
Bill Magee
Inspiration for an expansive transitional l-shaped eat-in kitchen in Little Rock with an undermount sink, raised-panel cabinets, white cabinets, granite benchtops, stone tile splashback, stainless steel appliances, porcelain floors and multiple islands.
Inspiration for an expansive transitional l-shaped eat-in kitchen in Little Rock with an undermount sink, raised-panel cabinets, white cabinets, granite benchtops, stone tile splashback, stainless steel appliances, porcelain floors and multiple islands.
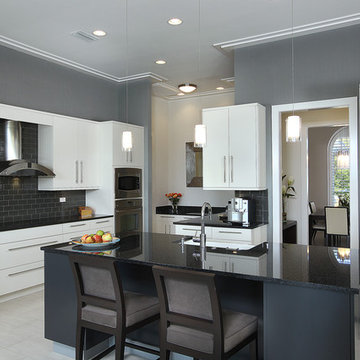
Inspiration for a mid-sized contemporary u-shaped kitchen in Miami with stainless steel appliances, a farmhouse sink, flat-panel cabinets, white cabinets, granite benchtops, black splashback, subway tile splashback, porcelain floors and with island.
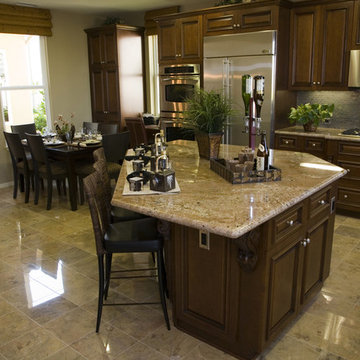
A contemporary spin on an open kitchen. Dark cabinets and gray tile give this kitchen a sleek look.
This is an example of a mid-sized contemporary u-shaped eat-in kitchen in Los Angeles with granite benchtops, grey splashback, stone tile splashback, stainless steel appliances, with island, a double-bowl sink, beaded inset cabinets, dark wood cabinets and porcelain floors.
This is an example of a mid-sized contemporary u-shaped eat-in kitchen in Los Angeles with granite benchtops, grey splashback, stone tile splashback, stainless steel appliances, with island, a double-bowl sink, beaded inset cabinets, dark wood cabinets and porcelain floors.
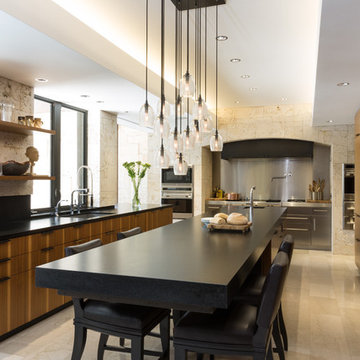
Claudia Uribe Photography
This is an example of a large modern u-shaped eat-in kitchen in New York with granite benchtops, flat-panel cabinets, medium wood cabinets, stainless steel appliances, an undermount sink, porcelain floors and with island.
This is an example of a large modern u-shaped eat-in kitchen in New York with granite benchtops, flat-panel cabinets, medium wood cabinets, stainless steel appliances, an undermount sink, porcelain floors and with island.

This kitchen was updated simply by changing the cabinet doors, back panel, concealing the exhaust and a new sink and tap.
Photo of a mid-sized contemporary single-wall eat-in kitchen in Brisbane with a drop-in sink, flat-panel cabinets, medium wood cabinets, granite benchtops, white splashback, ceramic splashback, black appliances, porcelain floors, with island, beige floor and black benchtop.
Photo of a mid-sized contemporary single-wall eat-in kitchen in Brisbane with a drop-in sink, flat-panel cabinets, medium wood cabinets, granite benchtops, white splashback, ceramic splashback, black appliances, porcelain floors, with island, beige floor and black benchtop.
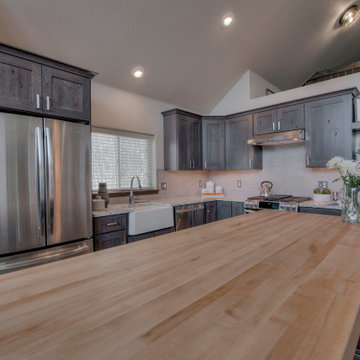
Photo of a country l-shaped open plan kitchen in Denver with a farmhouse sink, shaker cabinets, dark wood cabinets, granite benchtops, grey splashback, porcelain splashback, stainless steel appliances, porcelain floors, with island, beige floor, beige benchtop and exposed beam.
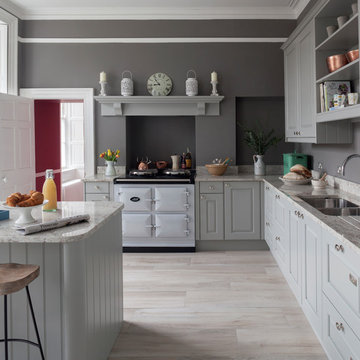
This is an example of a mid-sized traditional l-shaped separate kitchen in Other with an integrated sink, raised-panel cabinets, grey cabinets, granite benchtops, panelled appliances, porcelain floors, with island, beige floor and grey benchtop.
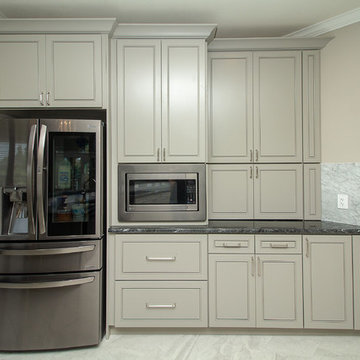
Designed By: Robby & Lisa Griffin
Photos By: Desired Photo
This is an example of a large transitional l-shaped eat-in kitchen in Houston with a single-bowl sink, beaded inset cabinets, grey cabinets, granite benchtops, white splashback, marble splashback, stainless steel appliances, porcelain floors, multiple islands, white floor and black benchtop.
This is an example of a large transitional l-shaped eat-in kitchen in Houston with a single-bowl sink, beaded inset cabinets, grey cabinets, granite benchtops, white splashback, marble splashback, stainless steel appliances, porcelain floors, multiple islands, white floor and black benchtop.
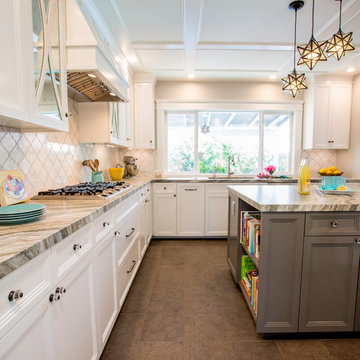
Amy Williams Photo
Mid-sized transitional u-shaped kitchen in Los Angeles with an undermount sink, recessed-panel cabinets, white cabinets, granite benchtops, white splashback, marble splashback, stainless steel appliances, porcelain floors, with island and grey floor.
Mid-sized transitional u-shaped kitchen in Los Angeles with an undermount sink, recessed-panel cabinets, white cabinets, granite benchtops, white splashback, marble splashback, stainless steel appliances, porcelain floors, with island and grey floor.
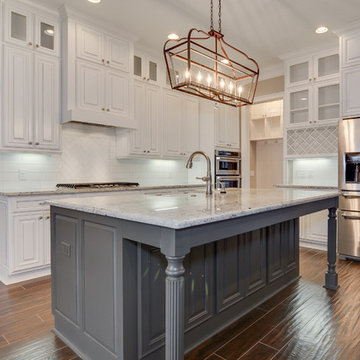
This custom farmhouse-style home in Evans, GA is a beautiful marriage of craftsman style meets elegance. The design selections flow from room to room in this open floor plan kitchen, living room, and dining room. The owners of this home have pets, so they elected American Heritage Spice wood tile, rather than actual hardwood floors.
We love: herringbone tile backsplash, white floor to ceiling cabinets, contrasting gray kitchen island, white ice granite countertops, wine rack
Photography By Joe Bailey
Kitchen with Granite Benchtops and Porcelain Floors Design Ideas
9