Kitchen with Granite Benchtops and Porcelain Floors Design Ideas
Refine by:
Budget
Sort by:Popular Today
101 - 120 of 32,858 photos
Item 1 of 3
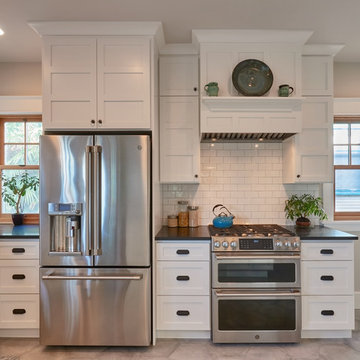
Transitional White Kitchen with a touch of Farmhouse.
Photo of a mid-sized country u-shaped eat-in kitchen in Seattle with a double-bowl sink, shaker cabinets, white cabinets, granite benchtops, white splashback, subway tile splashback, stainless steel appliances, porcelain floors, a peninsula, grey floor and black benchtop.
Photo of a mid-sized country u-shaped eat-in kitchen in Seattle with a double-bowl sink, shaker cabinets, white cabinets, granite benchtops, white splashback, subway tile splashback, stainless steel appliances, porcelain floors, a peninsula, grey floor and black benchtop.
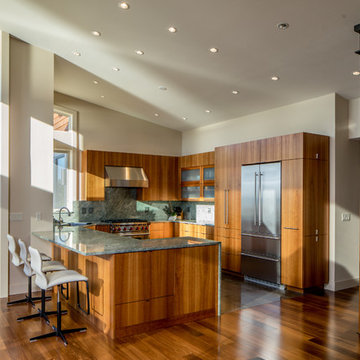
View to kitchen from the living room. Photography by Stephen Brousseau.
Mid-sized modern u-shaped kitchen in Seattle with a single-bowl sink, flat-panel cabinets, brown cabinets, granite benchtops, green splashback, stone slab splashback, stainless steel appliances, porcelain floors, no island, brown floor and green benchtop.
Mid-sized modern u-shaped kitchen in Seattle with a single-bowl sink, flat-panel cabinets, brown cabinets, granite benchtops, green splashback, stone slab splashback, stainless steel appliances, porcelain floors, no island, brown floor and green benchtop.
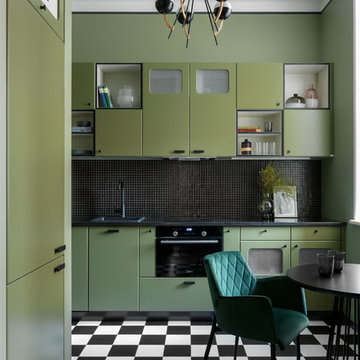
Small eclectic separate kitchen in Moscow with flat-panel cabinets, green cabinets, granite benchtops, black splashback, mosaic tile splashback, black appliances, porcelain floors, black benchtop, a drop-in sink, no island and multi-coloured floor.
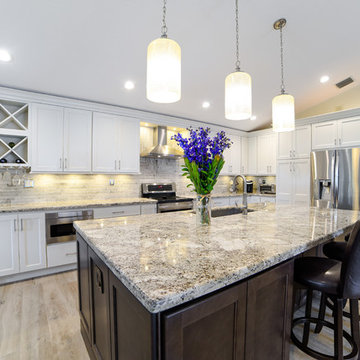
Kabco Kitchen Remodel featuring Homecrest Cabinetry in both Maple French Vanilla and Maple Buckboard (island) in the Hershing door style. Granite countertop color Alaska White. Porcelain, wood-look floors and stainless steel fixtures.
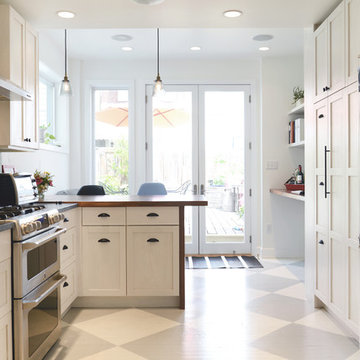
This is an example of a mid-sized midcentury galley eat-in kitchen in Philadelphia with a farmhouse sink, shaker cabinets, white cabinets, granite benchtops, blue splashback, subway tile splashback, stainless steel appliances, porcelain floors, a peninsula, beige floor and black benchtop.
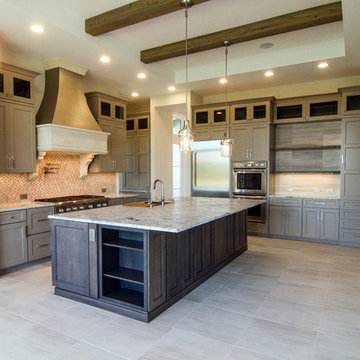
RUSS-D Photography
Photo of a large transitional l-shaped eat-in kitchen in Tampa with an undermount sink, shaker cabinets, grey cabinets, granite benchtops, multi-coloured splashback, ceramic splashback, stainless steel appliances, porcelain floors, with island and beige floor.
Photo of a large transitional l-shaped eat-in kitchen in Tampa with an undermount sink, shaker cabinets, grey cabinets, granite benchtops, multi-coloured splashback, ceramic splashback, stainless steel appliances, porcelain floors, with island and beige floor.
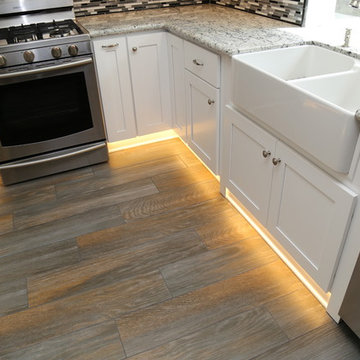
Kitchen remodel in San Dimas California. White Shaker cabinets with silver accents and a white farmhouse sink. Under cabinet Lighting for both upper and lower cabinets!
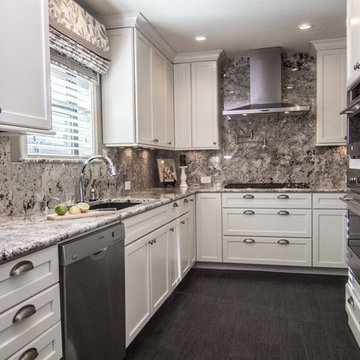
This galley kitchen was transformed with an updated white cabinet look. Charcoal gray, wood-look ceramic tile runs throughout the common space in this masculine presentation.
Thomas Mosley Photography
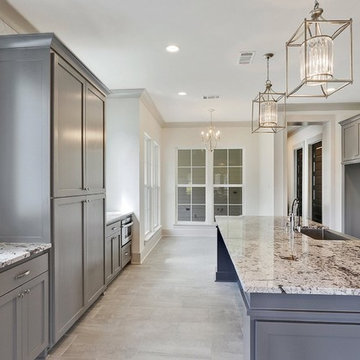
Photo of a large transitional u-shaped open plan kitchen in New Orleans with a farmhouse sink, shaker cabinets, grey cabinets, granite benchtops, porcelain floors, with island, beige floor, grey splashback and marble splashback.
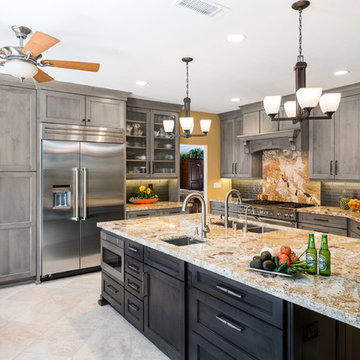
Marc Weisberg
Design ideas for a mid-sized transitional l-shaped open plan kitchen in Orange County with an undermount sink, shaker cabinets, grey cabinets, granite benchtops, grey splashback, glass tile splashback, stainless steel appliances, porcelain floors and with island.
Design ideas for a mid-sized transitional l-shaped open plan kitchen in Orange County with an undermount sink, shaker cabinets, grey cabinets, granite benchtops, grey splashback, glass tile splashback, stainless steel appliances, porcelain floors and with island.
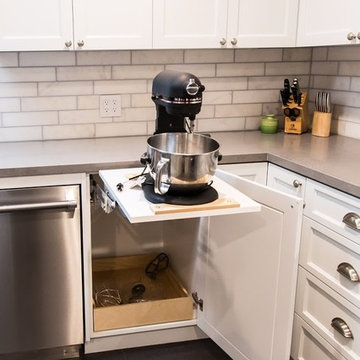
Custom mixer lift and storage.
Photo of an expansive modern eat-in kitchen in Los Angeles with a farmhouse sink, shaker cabinets, white cabinets, granite benchtops, white splashback, subway tile splashback, stainless steel appliances, porcelain floors and with island.
Photo of an expansive modern eat-in kitchen in Los Angeles with a farmhouse sink, shaker cabinets, white cabinets, granite benchtops, white splashback, subway tile splashback, stainless steel appliances, porcelain floors and with island.
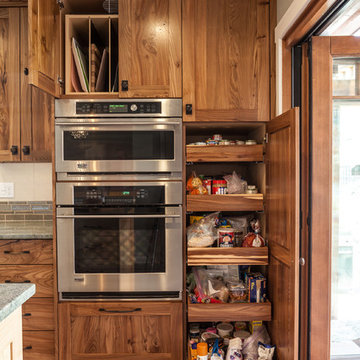
Lou Costy
Mid-sized arts and crafts l-shaped eat-in kitchen in Other with a farmhouse sink, recessed-panel cabinets, medium wood cabinets, granite benchtops, green splashback, glass tile splashback, panelled appliances, porcelain floors and with island.
Mid-sized arts and crafts l-shaped eat-in kitchen in Other with a farmhouse sink, recessed-panel cabinets, medium wood cabinets, granite benchtops, green splashback, glass tile splashback, panelled appliances, porcelain floors and with island.
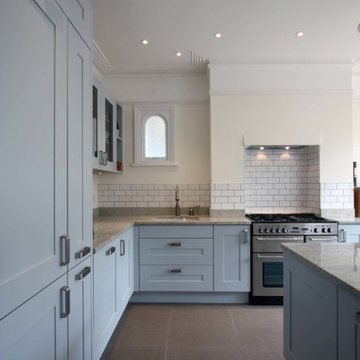
Open Plan Kitchen, South West London.
Photographer: Adrian Lyon
Design ideas for a large traditional l-shaped eat-in kitchen in London with an undermount sink, shaker cabinets, blue cabinets, granite benchtops, ceramic splashback, stainless steel appliances, porcelain floors, with island and white splashback.
Design ideas for a large traditional l-shaped eat-in kitchen in London with an undermount sink, shaker cabinets, blue cabinets, granite benchtops, ceramic splashback, stainless steel appliances, porcelain floors, with island and white splashback.
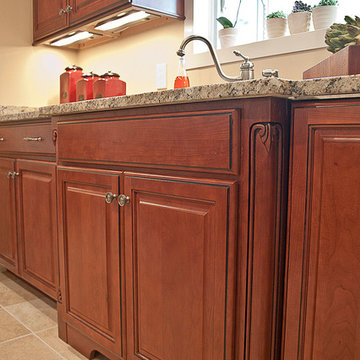
It is the details that make this small but efficient galley kitchen special. Featuring raised panel cherry cabinets with granite countertops and a porcelain floor.
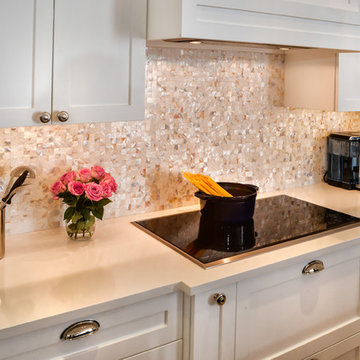
http://bluemoonfilmworks.com
This is an example of a large eclectic u-shaped eat-in kitchen in Miami with an undermount sink, white cabinets, granite benchtops, white splashback, mosaic tile splashback, stainless steel appliances, porcelain floors, multiple islands, shaker cabinets and brown floor.
This is an example of a large eclectic u-shaped eat-in kitchen in Miami with an undermount sink, white cabinets, granite benchtops, white splashback, mosaic tile splashback, stainless steel appliances, porcelain floors, multiple islands, shaker cabinets and brown floor.
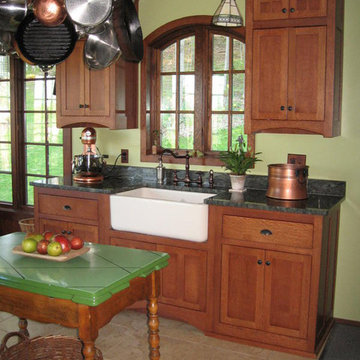
Mission, Craftsman, Arts and Crafts style kitchen. Quarter sawn White Oak with a traditional cherry stain. The simple lines and beautiful yet not overpowering grain of the wood, make this country kitchen truly timeless.
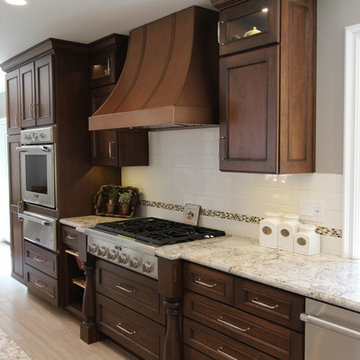
Cherry Cabinet, White Cabinet, 2 Tone Kitchen Cabinet, Copper Hood, Farmhouse Sink, White Spring Granite Counter, Subway Tile Backsplash, White Subway, Eat-in Island, Wine Storage, Glass Mosaic Tile, Copper Pendant Lights, Bookcase, White Island, Butcher Block in Counter, Porcelain Tile Floor, Fruit Basket Cabinet, Turned Post Spice Pullout
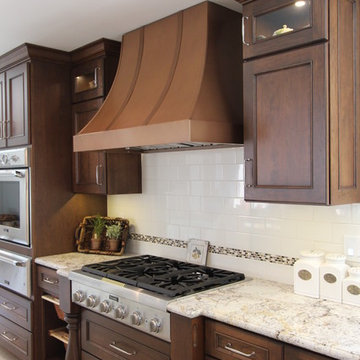
Dura Supreme Cabinetry, Door is Marley Panel, Cherry Hazelnut with Black Accent. The island is maple painted in Classic White. Countertops are White Spring Granite and Walnut Spekva wood top. Rohl Fireclay Sink. Paint is Benjamin Moore Plymouth Rock and China White. Tile is by The Tileshop and it is a subway crackle and beach mosaic. Thermador Rangetop, Modern Aire Copper Hood, Thermador Ovens, Warming Drawer and Dishwasher. Kitchen Aide Built In Refrigerator. Decorative Columns also serve as structural posts. Copper Pendant lights, Vaulted Ceilings.
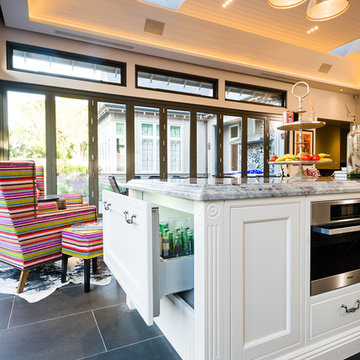
Our client was undertaking a major renovation and extension of their large Edwardian home and wanted to create a Hamptons style kitchen, with a specific emphasis on catering for their large family and the need to be able to provide a large entertaining area for both family gatherings and as a senior executive of a major company the need to entertain guests at home. It was a real delight to have such an expansive space to work with to design this kitchen and walk-in-pantry and clients who trusted us implicitly to bring their vision to life. The design features a face-frame construction with shaker style doors made in solid English Oak and then finished in two-pack satin paint. The open grain of the oak timber, which lifts through the paint, adds a textural and visual element to the doors and panels. The kitchen is topped beautifully with natural 'Super White' granite, 4 slabs of which were required for the massive 5.7m long and 1.3m wide island bench to achieve the best grain match possible throughout the whole length of the island. The integrated Sub Zero fridge and 1500mm wide Wolf stove sit perfectly within the Hamptons style and offer a true chef's experience in the home. A pot filler over the stove offers practicality and convenience and adds to the Hamptons style along with the beautiful fireclay sink and bridge tapware. A clever wet bar was incorporated into the far end of the kitchen leading out to the pool with a built in fridge drawer and a coffee station. The walk-in pantry, which extends almost the entire length behind the kitchen, adds a secondary preparation space and unparalleled storage space for all of the kitchen gadgets, cookware and serving ware a keen home cook and avid entertainer requires.
Designed By: Rex Hirst
Photography By: Tim Turner
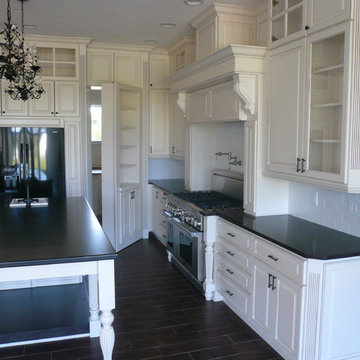
Traditional white kitchen with hidden passage door.
Inspiration for a large traditional u-shaped kitchen pantry in Orlando with a single-bowl sink, raised-panel cabinets, white cabinets, granite benchtops, white splashback, subway tile splashback, stainless steel appliances, porcelain floors and with island.
Inspiration for a large traditional u-shaped kitchen pantry in Orlando with a single-bowl sink, raised-panel cabinets, white cabinets, granite benchtops, white splashback, subway tile splashback, stainless steel appliances, porcelain floors and with island.
Kitchen with Granite Benchtops and Porcelain Floors Design Ideas
6