Kitchen with Granite Benchtops and Porcelain Floors Design Ideas
Refine by:
Budget
Sort by:Popular Today
121 - 140 of 32,858 photos
Item 1 of 3
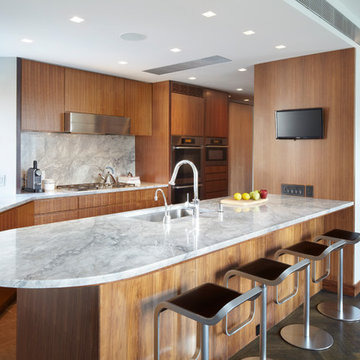
Large contemporary galley open plan kitchen in New York with an undermount sink, flat-panel cabinets, medium wood cabinets, grey splashback, stone slab splashback, stainless steel appliances, granite benchtops, porcelain floors, a peninsula and grey floor.
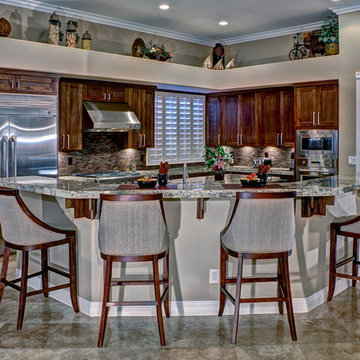
Eat-in with room for five at the chef's counter! Imagine the conversation as guests gather around the kitchen island.
Uttermost backed white, wood trimmed barstools bring luxury seating to this warm kitchen.
Photography by Victor Bernard
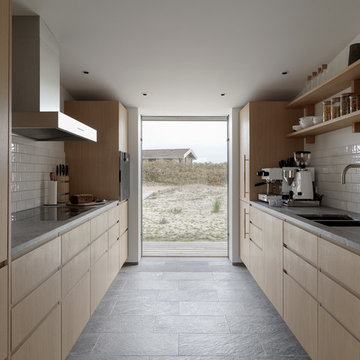
This is an example of a mid-sized scandinavian galley open plan kitchen in London with a drop-in sink, flat-panel cabinets, light wood cabinets, granite benchtops, white splashback, porcelain splashback, stainless steel appliances, porcelain floors, no island, grey floor and grey benchtop.

This lower level bar was a special surprise from wife to husband - the custom Criss Craft boat island was kept under wraps until unveiled in a special moment. The floor is a wide plank floor that mimics wood but with fun blue and grey color tones. The backsplash tile is an oversides arabesque mosaic in a blue that miimics the lake water. The bar is truly a kitchenette for entertaining on the lake level, complete with full fridge, range, dishwasher and built in bar on that far left cabinet. The counterstools were custom made for the project by a local craftsman.
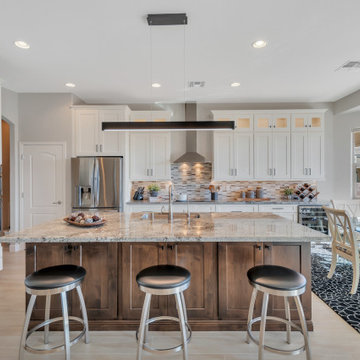
Mid-sized transitional l-shaped open plan kitchen in Phoenix with an undermount sink, shaker cabinets, white cabinets, granite benchtops, multi-coloured splashback, glass tile splashback, stainless steel appliances, porcelain floors, with island, multi-coloured benchtop and beige floor.
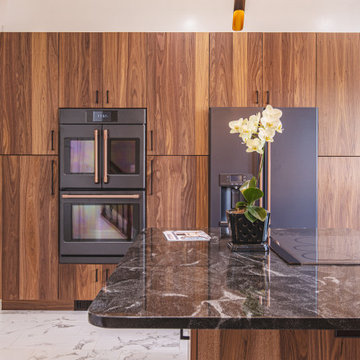
Design ideas for a large modern u-shaped open plan kitchen in DC Metro with a single-bowl sink, flat-panel cabinets, medium wood cabinets, granite benchtops, white splashback, ceramic splashback, black appliances, porcelain floors, with island, white floor and black benchtop.
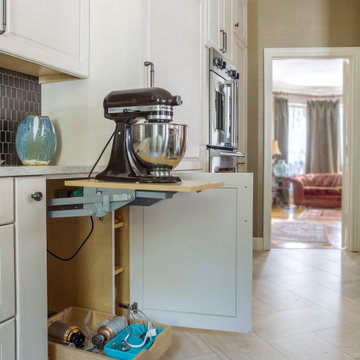
Perfect solution to a clean counter top, is the lift mixer.
Inspiration for a transitional l-shaped eat-in kitchen in Other with an undermount sink, raised-panel cabinets, beige cabinets, metallic splashback, metal splashback, panelled appliances, porcelain floors, with island, beige floor, multi-coloured benchtop and granite benchtops.
Inspiration for a transitional l-shaped eat-in kitchen in Other with an undermount sink, raised-panel cabinets, beige cabinets, metallic splashback, metal splashback, panelled appliances, porcelain floors, with island, beige floor, multi-coloured benchtop and granite benchtops.
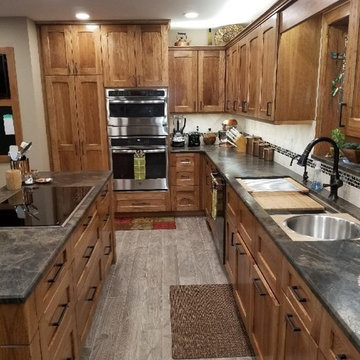
This kitchen remodel has a 5 foot Galley Workstation with a 36" induction cook top opposite it in the island. The ceiling exhaust hood provides lighting for the island.
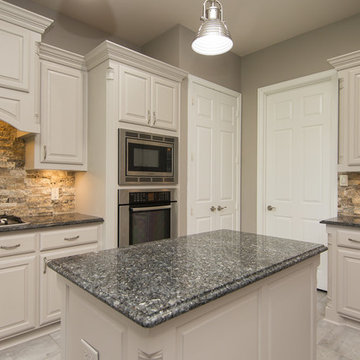
Mid-sized traditional u-shaped separate kitchen in Dallas with raised-panel cabinets, beige cabinets, granite benchtops, brown splashback, stone tile splashback, stainless steel appliances, with island, grey floor, grey benchtop, a double-bowl sink and porcelain floors.
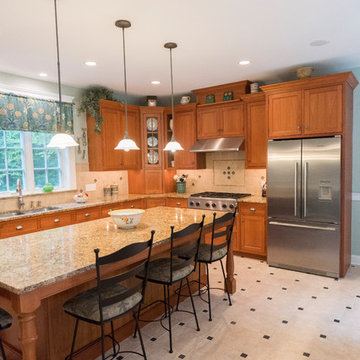
Photo of a large country l-shaped separate kitchen in Bridgeport with a double-bowl sink, shaker cabinets, medium wood cabinets, granite benchtops, beige splashback, porcelain splashback, stainless steel appliances, porcelain floors, with island and beige floor.
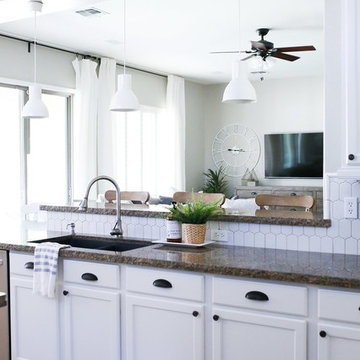
Media Console + Coffee Table and sectional
This is an example of a mid-sized country eat-in kitchen in Phoenix with granite benchtops, white splashback, mosaic tile splashback, stainless steel appliances, porcelain floors, with island and beige floor.
This is an example of a mid-sized country eat-in kitchen in Phoenix with granite benchtops, white splashback, mosaic tile splashback, stainless steel appliances, porcelain floors, with island and beige floor.
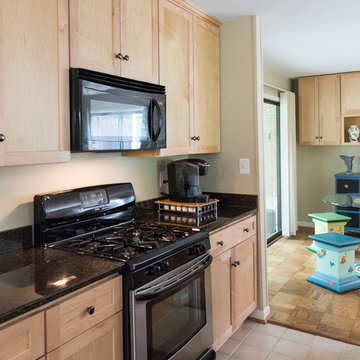
Inspiration for a small transitional galley eat-in kitchen in DC Metro with an undermount sink, flat-panel cabinets, light wood cabinets, granite benchtops, black splashback, stainless steel appliances, porcelain floors and no island.
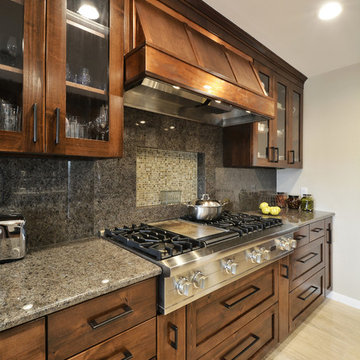
Photos by Twist Tours
Photo of a mid-sized arts and crafts single-wall kitchen in Austin with glass-front cabinets, medium wood cabinets, granite benchtops, grey splashback, stone slab splashback, stainless steel appliances, porcelain floors and beige floor.
Photo of a mid-sized arts and crafts single-wall kitchen in Austin with glass-front cabinets, medium wood cabinets, granite benchtops, grey splashback, stone slab splashback, stainless steel appliances, porcelain floors and beige floor.
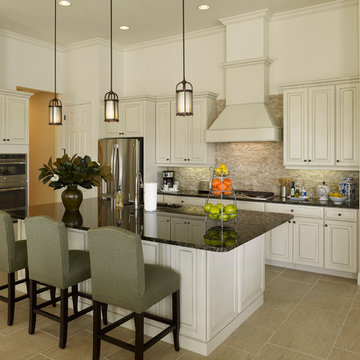
Larry Taylor
Mid-sized traditional l-shaped open plan kitchen in Tampa with an undermount sink, shaker cabinets, beige cabinets, granite benchtops, beige splashback, stone tile splashback, stainless steel appliances, porcelain floors and with island.
Mid-sized traditional l-shaped open plan kitchen in Tampa with an undermount sink, shaker cabinets, beige cabinets, granite benchtops, beige splashback, stone tile splashback, stainless steel appliances, porcelain floors and with island.
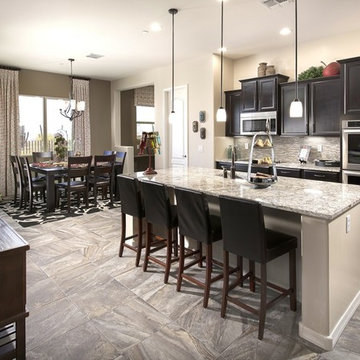
Inspiration for a mid-sized traditional galley eat-in kitchen in Minneapolis with an undermount sink, recessed-panel cabinets, black cabinets, granite benchtops, multi-coloured splashback, matchstick tile splashback, stainless steel appliances, porcelain floors, with island and grey floor.
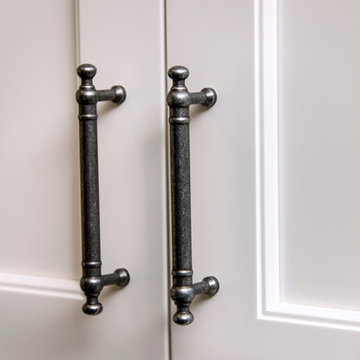
White on maple beaded inset cabinets with Pewter Antique finish hardware.
Neals Design Remodel
Robin Victor Goetz
Design ideas for an expansive traditional l-shaped kitchen in Cincinnati with beaded inset cabinets, white cabinets, a farmhouse sink, granite benchtops, white splashback, stone tile splashback, stainless steel appliances, porcelain floors and a peninsula.
Design ideas for an expansive traditional l-shaped kitchen in Cincinnati with beaded inset cabinets, white cabinets, a farmhouse sink, granite benchtops, white splashback, stone tile splashback, stainless steel appliances, porcelain floors and a peninsula.
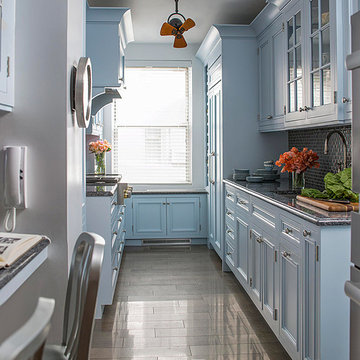
This “before” Manhattan kitchen was featured in Traditional Home in 1992 having traditional cherry cabinets and polished-brass hardware. Twenty-three years later it was featured again, having been redesigned by Bilotta designer RitaLuisa Garces, this time as a less ornate space, a more streamlined, cleaner look that is popular today. Rita reconfigured the kitchen using the same space but with a more practical flow and added light. The new “after” kitchen features recessed panel Rutt Handcrafted Cabinetry in a blue finish with materials that have reflective qualities. These materials consist of glass mosaic tile backsplash from Artistic Tile, a Bridge faucet in polished nickel from Barber Wilsons & Co, Franke stainless-steel sink, porcelain floor tiles with a bronze glaze and polished blue granite countertops. When the kitchen was reconfigured they moved the eating niche and added a tinted mirror backsplash to reflect the light as well. To read more about this kitchen renovation please visit http://bilotta.com/says/traditional-home-february-2015/
Photo Credit: John Bessler (for Traditional Home)
Designer: Ritauisa Garcés in collaboration with Tabitha Tepe
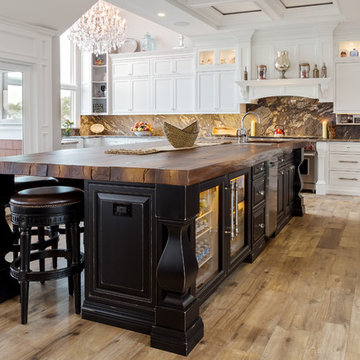
Tim Cree/Creepwalk Media
Extra chunky island posts add drama to this black painted sand-through distressed-finished center island. Countertop is not wood - - it’s poured concrete by JM Lifestyles!! A Sub Zero wine cooler for the grownups is adjacent to a Sub Zero beverage center for the young’uns. Floor is wood-look 8” Italian porcelain, which includes radiant heat.
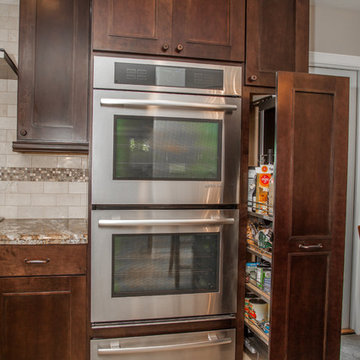
The cooking center in this kitchen is complete with built in double ovens and a warming drawer, all by Jenn Air. The dual convention heating fans in the oven offer more consistent and even cooking temperatures, making everything from baking to roasting, more efficient and more delicious! The pull out pantry is ideally located next to the cooking center.
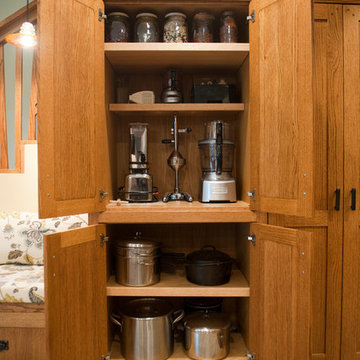
Mollie Corbett Photography
Shreveport's Premier Custom Cabinetry & General Contracting Firm
Specializing in Kitchen and Bath Remodels
Location: 2214 Kings Hwy
Shreveport, LA 71103
Kitchen with Granite Benchtops and Porcelain Floors Design Ideas
7