Kitchen with Granite Benchtops and Porcelain Floors Design Ideas
Refine by:
Budget
Sort by:Popular Today
81 - 100 of 32,858 photos
Item 1 of 3
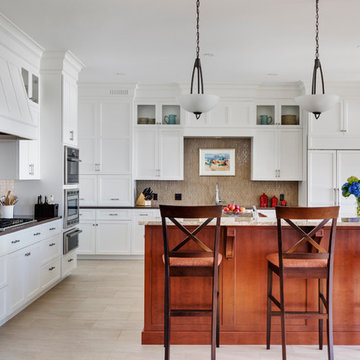
This Oceanside home, built to take advantage of majestic rocky views of the North Atlantic, incorporates outside living with inside glamor.
Sunlight streams through the large exterior windows that overlook the ocean. The light filters through to the back of the home with the clever use of over sized door frames with transoms, and a large pass through opening from the kitchen/living area to the dining area.
Retractable mosquito screens were installed on the deck to create an outdoor- dining area, comfortable even in the mid summer bug season. Photography: Greg Premru
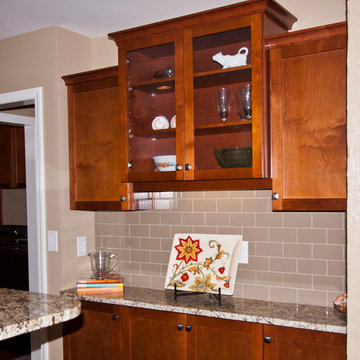
The glass cabinets create a nice transition to the Living Room.
This is an example of a mid-sized traditional u-shaped separate kitchen in Kansas City with an undermount sink, shaker cabinets, medium wood cabinets, granite benchtops, grey splashback, subway tile splashback, stainless steel appliances, porcelain floors and a peninsula.
This is an example of a mid-sized traditional u-shaped separate kitchen in Kansas City with an undermount sink, shaker cabinets, medium wood cabinets, granite benchtops, grey splashback, subway tile splashback, stainless steel appliances, porcelain floors and a peninsula.
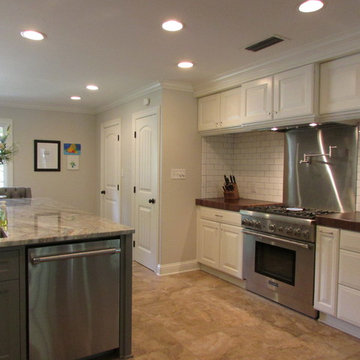
Simple and clean white and gray kitchen with White Dove Benjamin Moore kitchen cabinet color and gray base cabinets. Butcher block and granite countertops. White subway tile back splash.
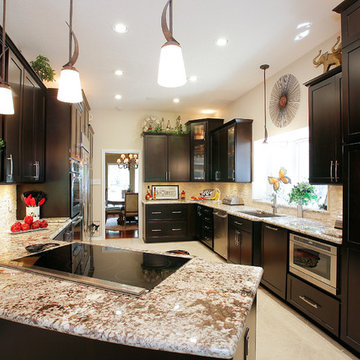
Design ideas for a large transitional u-shaped eat-in kitchen in Houston with an undermount sink, shaker cabinets, dark wood cabinets, granite benchtops, beige splashback, stone tile splashback, stainless steel appliances, porcelain floors and a peninsula.
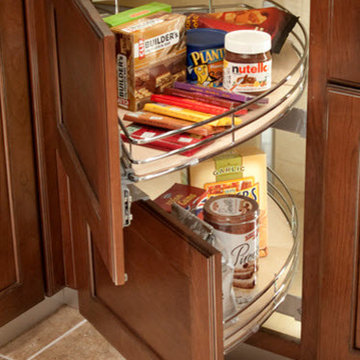
Kitchen Storage Accessories
Transitional eat-in kitchen in Chicago with flat-panel cabinets, medium wood cabinets, granite benchtops, porcelain floors and with island.
Transitional eat-in kitchen in Chicago with flat-panel cabinets, medium wood cabinets, granite benchtops, porcelain floors and with island.
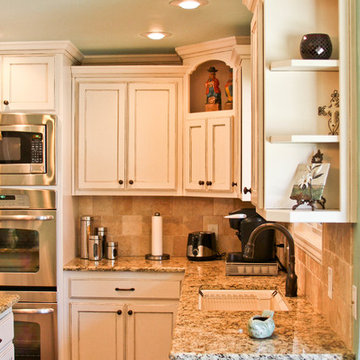
Kitchen
Small traditional l-shaped open plan kitchen in Dallas with an undermount sink, recessed-panel cabinets, white cabinets, granite benchtops, beige splashback, stone tile splashback, stainless steel appliances, porcelain floors and with island.
Small traditional l-shaped open plan kitchen in Dallas with an undermount sink, recessed-panel cabinets, white cabinets, granite benchtops, beige splashback, stone tile splashback, stainless steel appliances, porcelain floors and with island.
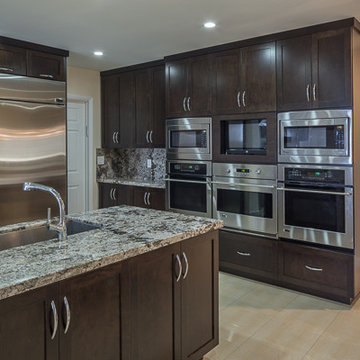
Large center island kitchen for a household of 11. 2 sets of sinks, dishwashers and cooktops. 3 ovens and 2 microwaves. integrated seating at island. Simplified shaker finish on doors. granite counters.
Michael Stavaridis
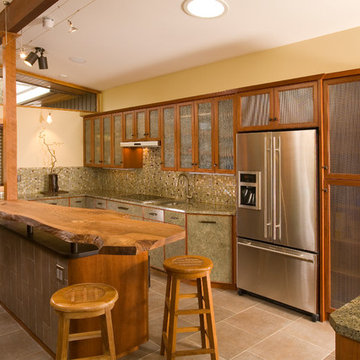
Because the refrigerator greeted guests, we softened its appearance by surrounding it with perforated stainless steel as door panels. They, in turn, flowed naturally off the hand-cast glass with a yarn-like texture. The textures continue into the backsplash with the 1"-square mosaic tile. The copper drops are randomly distributed throughout it, just slightly more concentrated behind the cooktop. The Thermador hood pulls out when in use. The crown molding was milled to follow the angle of the sloped ceiling.
Roger Turk, Northlight Photography
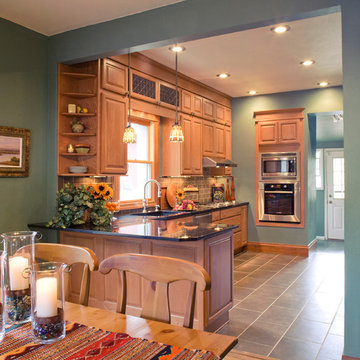
Raised the ceiling and razed the wall between the dining room and the kitchen to make this kitchen livable.
This is an example of a small traditional l-shaped eat-in kitchen in Denver with an undermount sink, raised-panel cabinets, light wood cabinets, granite benchtops, brown splashback, porcelain splashback, stainless steel appliances, porcelain floors and no island.
This is an example of a small traditional l-shaped eat-in kitchen in Denver with an undermount sink, raised-panel cabinets, light wood cabinets, granite benchtops, brown splashback, porcelain splashback, stainless steel appliances, porcelain floors and no island.
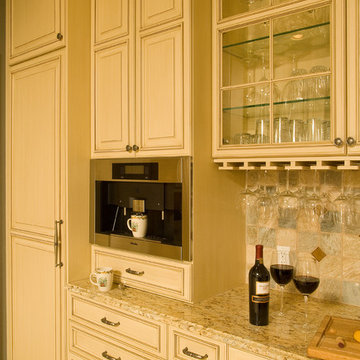
Inspiration for a large traditional kitchen in New Orleans with raised-panel cabinets, beige cabinets, granite benchtops, multi-coloured splashback, stone tile splashback, stainless steel appliances and porcelain floors.
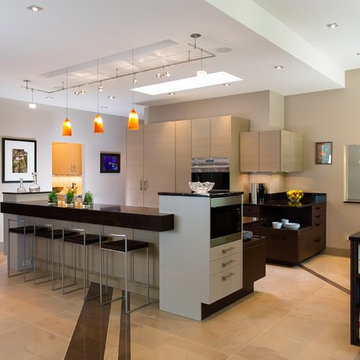
Gregg Willett Photography (www.greggwillettphotography.com)
Inspiration for a large contemporary kitchen in Atlanta with an undermount sink, flat-panel cabinets, beige cabinets, granite benchtops, porcelain floors and with island.
Inspiration for a large contemporary kitchen in Atlanta with an undermount sink, flat-panel cabinets, beige cabinets, granite benchtops, porcelain floors and with island.
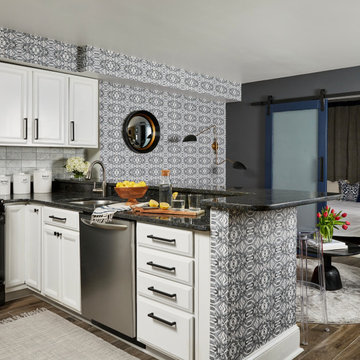
Renovated kitchen. Total makeover. New cabinet hardware and wallpaper. New flooring.
Design ideas for a small contemporary l-shaped eat-in kitchen in Chicago with raised-panel cabinets, white cabinets, granite benchtops, white splashback, marble splashback, stainless steel appliances, porcelain floors, a peninsula and grey benchtop.
Design ideas for a small contemporary l-shaped eat-in kitchen in Chicago with raised-panel cabinets, white cabinets, granite benchtops, white splashback, marble splashback, stainless steel appliances, porcelain floors, a peninsula and grey benchtop.
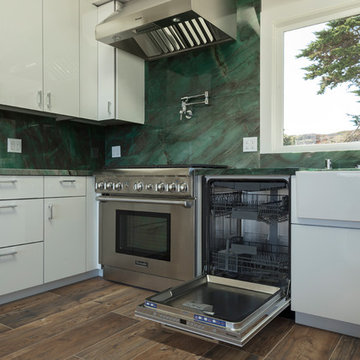
Jeff Rumans
This is an example of a mid-sized modern u-shaped eat-in kitchen in San Francisco with a farmhouse sink, flat-panel cabinets, white cabinets, granite benchtops, green splashback, stone slab splashback, stainless steel appliances, porcelain floors, no island, brown floor and green benchtop.
This is an example of a mid-sized modern u-shaped eat-in kitchen in San Francisco with a farmhouse sink, flat-panel cabinets, white cabinets, granite benchtops, green splashback, stone slab splashback, stainless steel appliances, porcelain floors, no island, brown floor and green benchtop.
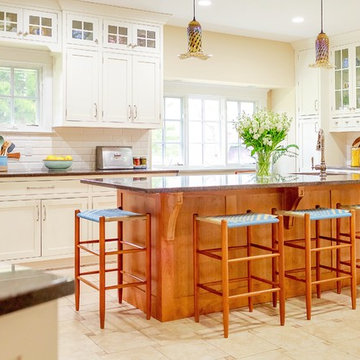
Photo Credit: Jessica Miccio Photography
This is an example of a large country kitchen in Charlotte with an undermount sink, shaker cabinets, white cabinets, granite benchtops, white splashback, ceramic splashback, stainless steel appliances, porcelain floors, with island, beige floor and black benchtop.
This is an example of a large country kitchen in Charlotte with an undermount sink, shaker cabinets, white cabinets, granite benchtops, white splashback, ceramic splashback, stainless steel appliances, porcelain floors, with island, beige floor and black benchtop.
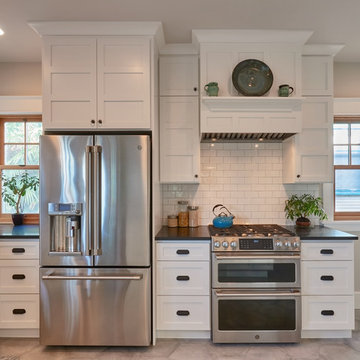
Transitional White Kitchen with a touch of Farmhouse.
Photo of a mid-sized country u-shaped eat-in kitchen in Seattle with a double-bowl sink, shaker cabinets, white cabinets, granite benchtops, white splashback, subway tile splashback, stainless steel appliances, porcelain floors, a peninsula, grey floor and black benchtop.
Photo of a mid-sized country u-shaped eat-in kitchen in Seattle with a double-bowl sink, shaker cabinets, white cabinets, granite benchtops, white splashback, subway tile splashback, stainless steel appliances, porcelain floors, a peninsula, grey floor and black benchtop.
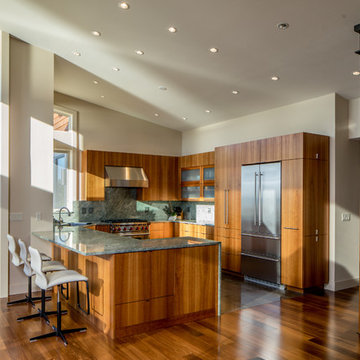
View to kitchen from the living room. Photography by Stephen Brousseau.
Mid-sized modern u-shaped kitchen in Seattle with a single-bowl sink, flat-panel cabinets, brown cabinets, granite benchtops, green splashback, stone slab splashback, stainless steel appliances, porcelain floors, no island, brown floor and green benchtop.
Mid-sized modern u-shaped kitchen in Seattle with a single-bowl sink, flat-panel cabinets, brown cabinets, granite benchtops, green splashback, stone slab splashback, stainless steel appliances, porcelain floors, no island, brown floor and green benchtop.
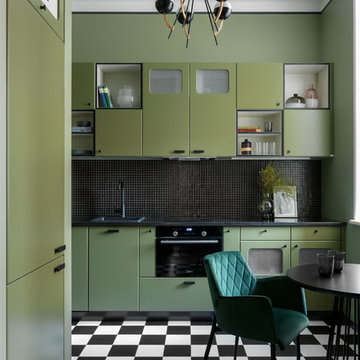
Small eclectic separate kitchen in Moscow with flat-panel cabinets, green cabinets, granite benchtops, black splashback, mosaic tile splashback, black appliances, porcelain floors, black benchtop, a drop-in sink, no island and multi-coloured floor.
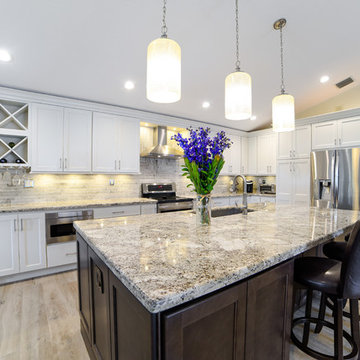
Kabco Kitchen Remodel featuring Homecrest Cabinetry in both Maple French Vanilla and Maple Buckboard (island) in the Hershing door style. Granite countertop color Alaska White. Porcelain, wood-look floors and stainless steel fixtures.
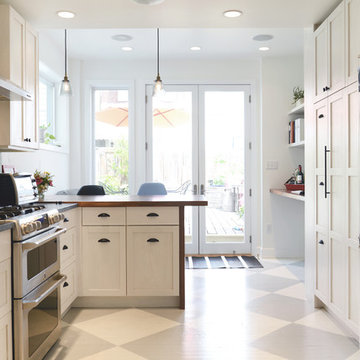
This is an example of a mid-sized midcentury galley eat-in kitchen in Philadelphia with a farmhouse sink, shaker cabinets, white cabinets, granite benchtops, blue splashback, subway tile splashback, stainless steel appliances, porcelain floors, a peninsula, beige floor and black benchtop.
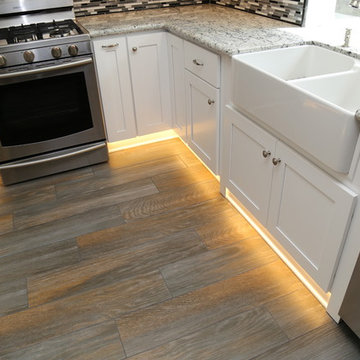
Kitchen remodel in San Dimas California. White Shaker cabinets with silver accents and a white farmhouse sink. Under cabinet Lighting for both upper and lower cabinets!
Kitchen with Granite Benchtops and Porcelain Floors Design Ideas
5