Kitchen with Granite Benchtops and Yellow Splashback Design Ideas
Refine by:
Budget
Sort by:Popular Today
1 - 20 of 2,138 photos
Item 1 of 3
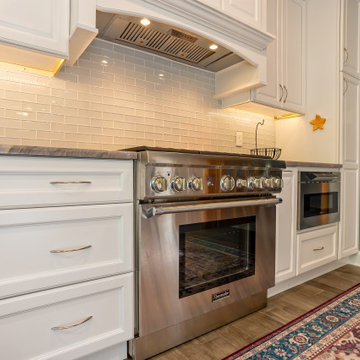
Main Line Kitchen Design's unique business model allows our customers to work with the most experienced designers and get the most competitive kitchen cabinet pricing.
How does Main Line Kitchen Design offer the best designs along with the most competitive kitchen cabinet pricing? We are a more modern and cost effective business model. We are a kitchen cabinet dealer and design team that carries the highest quality kitchen cabinetry, is experienced, convenient, and reasonable priced. Our five award winning designers work by appointment only, with pre-qualified customers, and only on complete kitchen renovations.
Our designers are some of the most experienced and award winning kitchen designers in the Delaware Valley. We design with and sell 8 nationally distributed cabinet lines. Cabinet pricing is slightly less than major home centers for semi-custom cabinet lines, and significantly less than traditional showrooms for custom cabinet lines.
After discussing your kitchen on the phone, first appointments always take place in your home, where we discuss and measure your kitchen. Subsequent appointments usually take place in one of our offices and selection centers where our customers consider and modify 3D designs on flat screen TV's. We can also bring sample doors and finishes to your home and make design changes on our laptops in 20-20 CAD with you, in your own kitchen.
Call today! We can estimate your kitchen project from soup to nuts in a 15 minute phone call and you can find out why we get the best reviews on the internet. We look forward to working with you.
As our company tag line says:
"The world of kitchen design is changing..."
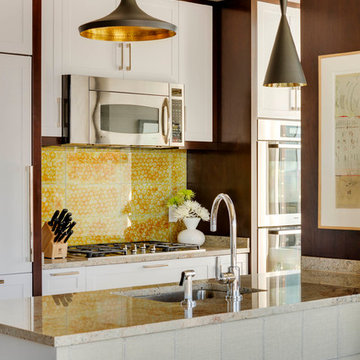
Greg Premru
This is an example of a small contemporary galley kitchen in Boston with an undermount sink, shaker cabinets, white cabinets, yellow splashback, stainless steel appliances, a peninsula and granite benchtops.
This is an example of a small contemporary galley kitchen in Boston with an undermount sink, shaker cabinets, white cabinets, yellow splashback, stainless steel appliances, a peninsula and granite benchtops.
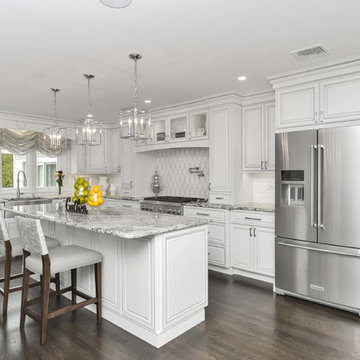
This maple kitchen features Starmark cabinets in the Sundance door style with a White Tinted Varnish finish and a New Azual Aran granite countertop.
Photo of a large l-shaped eat-in kitchen in New York with a farmhouse sink, raised-panel cabinets, white cabinets, granite benchtops, yellow splashback, stainless steel appliances, with island and grey benchtop.
Photo of a large l-shaped eat-in kitchen in New York with a farmhouse sink, raised-panel cabinets, white cabinets, granite benchtops, yellow splashback, stainless steel appliances, with island and grey benchtop.
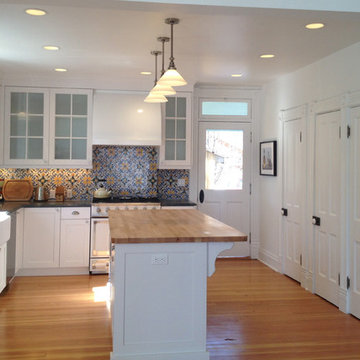
Steven A. Novy, AIA
Photo of a mid-sized country u-shaped eat-in kitchen in Denver with a single-bowl sink, recessed-panel cabinets, white cabinets, granite benchtops, yellow splashback, ceramic splashback, stainless steel appliances and light hardwood floors.
Photo of a mid-sized country u-shaped eat-in kitchen in Denver with a single-bowl sink, recessed-panel cabinets, white cabinets, granite benchtops, yellow splashback, ceramic splashback, stainless steel appliances and light hardwood floors.
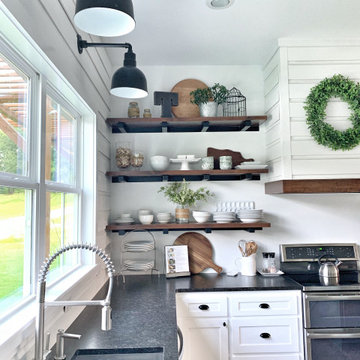
Inspiration for a large country u-shaped eat-in kitchen with an undermount sink, shaker cabinets, white cabinets, granite benchtops, yellow splashback, shiplap splashback, stainless steel appliances, vinyl floors, with island, grey floor and black benchtop.
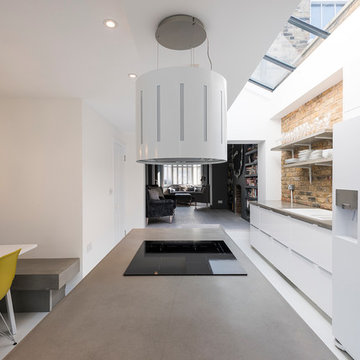
Focusing on the kitchen island's top, this shot gives emphasis to the 4-point induction cooktop and the overhanding extractor, which some may mistake for a lamp.
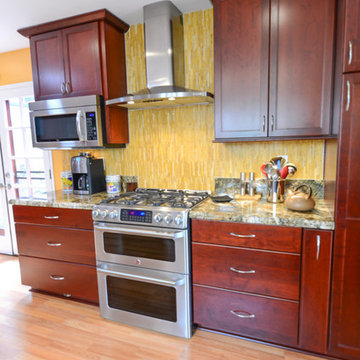
"From the very beginning, it was obvious that Kerry Taylor is a creative, calm, solution oriented person who deals with challenges extremely well. His professionalism, knowledge, and work ethic are exemplary and his crew mirrors every one of those qualities. From structural problems that required immediate resolution to working around other contractors (flooring, windows), to everyday cleanup and protection of our surroundings, they did it all. Kerry designed and built special structures to support the cabinet crown moldings that we had purchased and which turned out not to be as we expected. We hadn't decided on everything ahead of time and the necessary resulting change orders were very decently priced and well documented in his invoices and receipts. He came in absolutely on budget and on time because he knows how to efficiently manage a project so that the workflow is smooth. We will absolutely call on him for future projects."
~ Avis D, Client
Single bowl sink, double faucets, under cabinet led lighting, TV center, key cabinet, spice rack pull out, toe kick drawer, rollouts, stainless steel hood, pendant, solar tube, appliance garage.
Photo by: Kerry W. Taylor
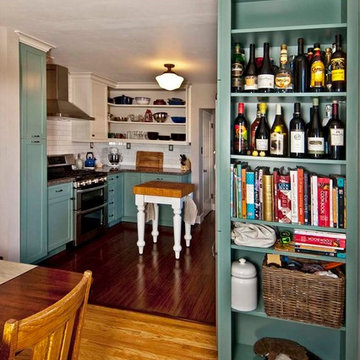
Small kitchen remodel with a two toned painted finish. Maple drawer boxes with soft close full extension guides. Concealed soft close hinges. Coved Crown. Image By UDCC
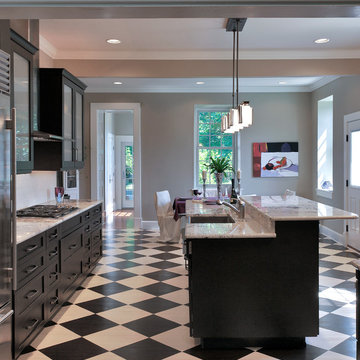
Mid-sized contemporary kitchen in Baltimore with a farmhouse sink, recessed-panel cabinets, blue cabinets, granite benchtops, yellow splashback, terra-cotta splashback, stainless steel appliances, painted wood floors and with island.
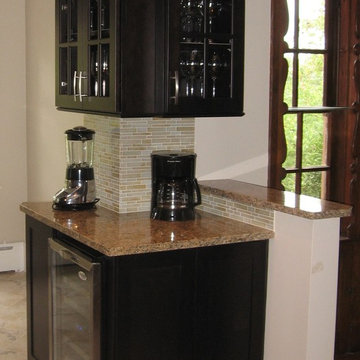
Inspiration for a small contemporary galley separate kitchen in Cincinnati with a single-bowl sink, shaker cabinets, dark wood cabinets, granite benchtops, yellow splashback, glass tile splashback, stainless steel appliances, porcelain floors and no island.
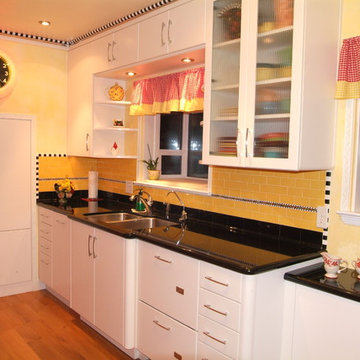
This was a fun re-model with a fun-loving homeowner. Know locally as 'the 50's guy' the homeowner wanted his kitchen to reflect his passion for that decade. Using Northstar appliances from Elmira Stove Works was just the beginning. We complemented the bright red of the appliances with white cabinets and black counters. The homeowner then added the yellow walls and detailed tile work to finish it off. photo: James DeBrauwere
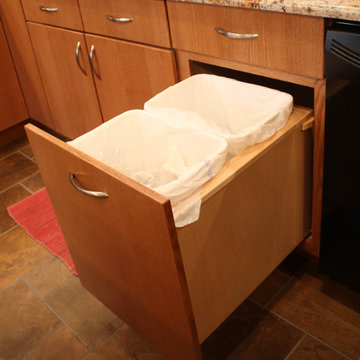
We opened up this kitchen into the dining area which added more natural light. The family wanted to make sure the kitchen was handicap accessible for their son. We made sure that the aisle were wide enough for the wheelchair. The open shelf island was made specifically for the customer's son. This is his place that he can store his belonging with easy access. The customer fell in love with the Typhoon Bordeaux granite and we helped him select cabinets that would compliment the granite. We selected the flat panel cabinets in oak for a modern look but also for durability. Photographer: Ilona Kalimov
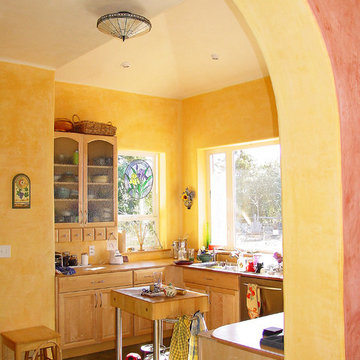
Small mediterranean u-shaped separate kitchen in San Francisco with an undermount sink, recessed-panel cabinets, light wood cabinets, granite benchtops, stainless steel appliances, concrete floors, with island, grey floor, yellow splashback and brown benchtop.
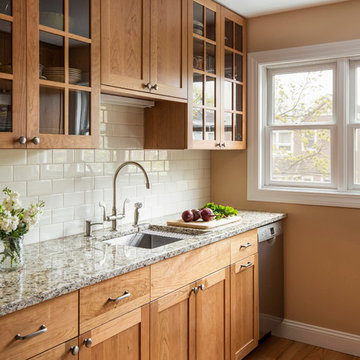
By eliminating a soffit, bringing the cabinets to the ceiling and using glass cabinetry, we were able to make this petite galley kitchen much more open an airy while taking advantage of every inch of space!
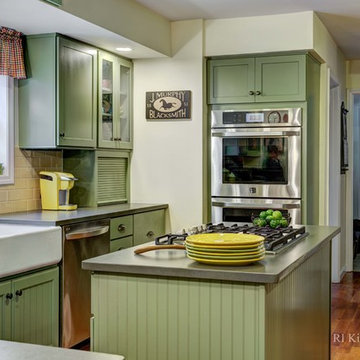
www.RIKB.com
This is an example of a large country u-shaped eat-in kitchen in Providence with a farmhouse sink, shaker cabinets, green cabinets, granite benchtops, yellow splashback, ceramic splashback, stainless steel appliances, medium hardwood floors and with island.
This is an example of a large country u-shaped eat-in kitchen in Providence with a farmhouse sink, shaker cabinets, green cabinets, granite benchtops, yellow splashback, ceramic splashback, stainless steel appliances, medium hardwood floors and with island.
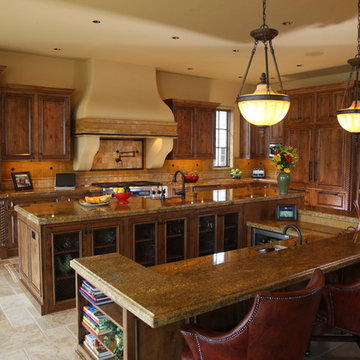
This is an example of a large traditional l-shaped open plan kitchen in Seattle with granite benchtops, panelled appliances, an undermount sink, recessed-panel cabinets, yellow splashback, ceramic splashback, medium wood cabinets, multiple islands and porcelain floors.
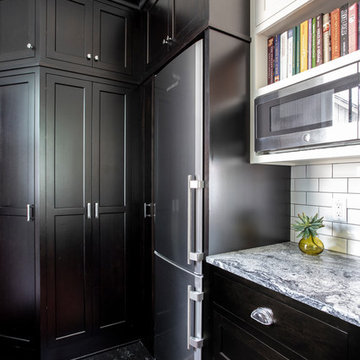
The extreme contrast of the almost black cabinetry and floor vs. the light and bright walls and shelves gives this kitchen a bright, clean, and crisp appeal. The floor is Marmoleum which is a nod to the linoleum that would have been used originally.
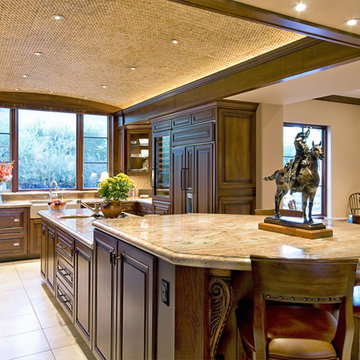
Photo of a traditional u-shaped eat-in kitchen in Phoenix with an undermount sink, beaded inset cabinets, medium wood cabinets, granite benchtops, yellow splashback, glass tile splashback, stainless steel appliances, ceramic floors and with island.
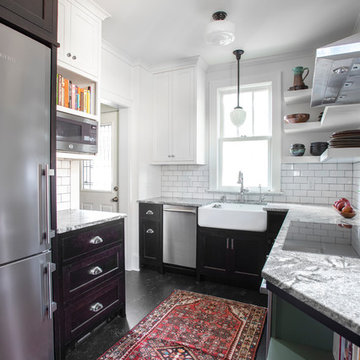
Using an induction stovetop keeps the eye going along the granite countertop edge instead of getting broken up by a range. A new window and additional light fixtures also help to keep the kitchen bright.
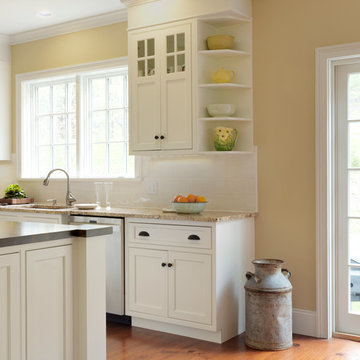
Kitchen in a "new" Federal style Farmhouse. Great display shelves for serving bowls.
This is an example of a country u-shaped open plan kitchen in Burlington with an undermount sink, shaker cabinets, white cabinets, granite benchtops, yellow splashback, ceramic splashback, stainless steel appliances, light hardwood floors and with island.
This is an example of a country u-shaped open plan kitchen in Burlington with an undermount sink, shaker cabinets, white cabinets, granite benchtops, yellow splashback, ceramic splashback, stainless steel appliances, light hardwood floors and with island.
Kitchen with Granite Benchtops and Yellow Splashback Design Ideas
1