Kitchen with Granite Benchtops and Yellow Splashback Design Ideas
Refine by:
Budget
Sort by:Popular Today
101 - 120 of 2,138 photos
Item 1 of 3
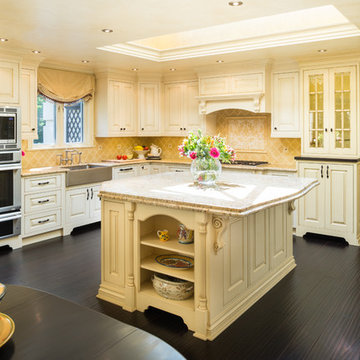
Angle Eye Photography
Photo of a traditional l-shaped eat-in kitchen in Philadelphia with a farmhouse sink, raised-panel cabinets, yellow cabinets, yellow splashback, ceramic splashback, stainless steel appliances and granite benchtops.
Photo of a traditional l-shaped eat-in kitchen in Philadelphia with a farmhouse sink, raised-panel cabinets, yellow cabinets, yellow splashback, ceramic splashback, stainless steel appliances and granite benchtops.

This is an example of a small contemporary separate kitchen in Denver with a drop-in sink, flat-panel cabinets, dark wood cabinets, granite benchtops, yellow splashback, cement tile splashback, stainless steel appliances, medium hardwood floors, a peninsula and multi-coloured benchtop.
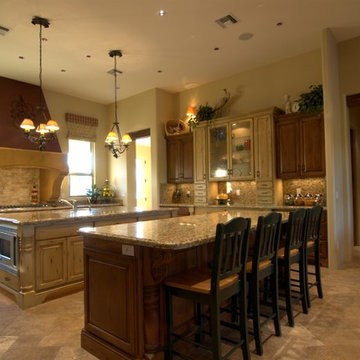
Electrical outlets were placed above the cabinets in this kitchen. The lights are controlled by one switch that controls the under-cabinet lighting, AND the lighting inside of the hutch. The under kitchen island lighting is controlled by a motion detector, which is fantastic for those late night walks into the kitchen.
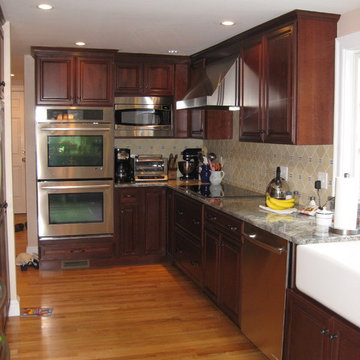
Photo of a traditional galley eat-in kitchen in Boston with a farmhouse sink, raised-panel cabinets, dark wood cabinets, granite benchtops, yellow splashback, ceramic splashback, stainless steel appliances, light hardwood floors and a peninsula.
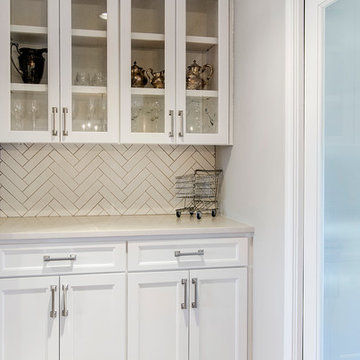
This once closed and cramped space received a major update and was transformed into a beautiful open and spacious kitchen/living to represent this family's lifestyle and taste. The unique herringbone pattern in the pantry and kitchen add a touch of class and the bathroom was given a facelift to update its look. Floorplan design by Chad Hatfield, CR, CKBR. Interior Design by Lindy Jo Crutchfield, Allied ASID, our on staff designer. Photography by Lauren Brown of Versatile Imaging.
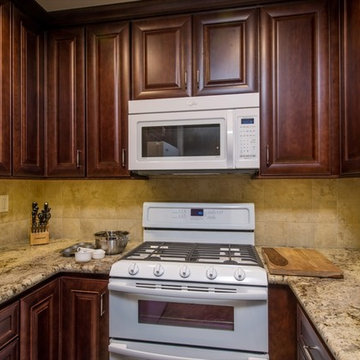
This small kitchen is very elegant with rich, dark, Cherrywood, cabinets from StarMark, Richelieu pulls and Sienna Beige granite countertops with a bullnose edge.
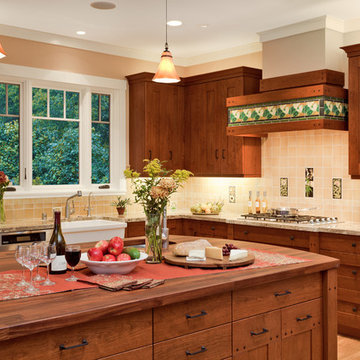
(c) 2008 Scott Hargis Photo
This is an example of an expansive arts and crafts l-shaped eat-in kitchen in San Francisco with a farmhouse sink, shaker cabinets, medium wood cabinets, granite benchtops, yellow splashback, ceramic splashback, panelled appliances, light hardwood floors and with island.
This is an example of an expansive arts and crafts l-shaped eat-in kitchen in San Francisco with a farmhouse sink, shaker cabinets, medium wood cabinets, granite benchtops, yellow splashback, ceramic splashback, panelled appliances, light hardwood floors and with island.
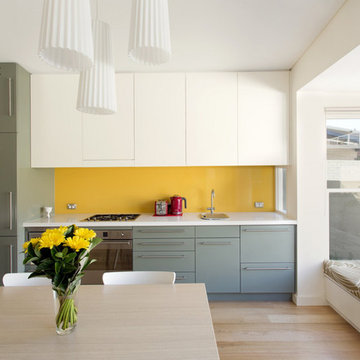
Inspiration for a small contemporary single-wall open plan kitchen in Sydney with a drop-in sink, raised-panel cabinets, turquoise cabinets, granite benchtops, yellow splashback, glass sheet splashback, stainless steel appliances, light hardwood floors, no island, brown floor and white benchtop.
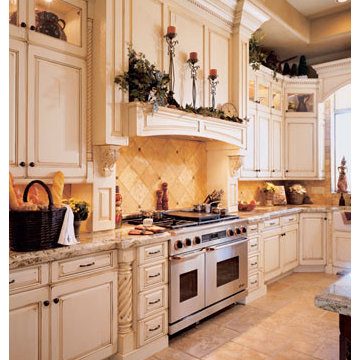
When you add natural sun light with beautiful white cabinets it really opens up the kitchen. The detail around the stove area is wonderful.
Large mediterranean l-shaped open plan kitchen in Miami with a double-bowl sink, recessed-panel cabinets, white cabinets, granite benchtops, yellow splashback, subway tile splashback, stainless steel appliances, terra-cotta floors and with island.
Large mediterranean l-shaped open plan kitchen in Miami with a double-bowl sink, recessed-panel cabinets, white cabinets, granite benchtops, yellow splashback, subway tile splashback, stainless steel appliances, terra-cotta floors and with island.
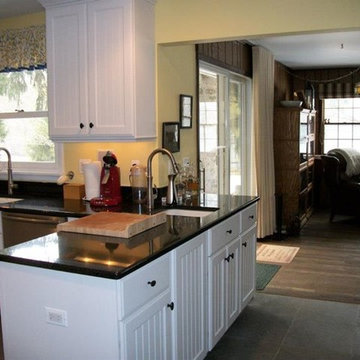
This charming but tiny Cape Cod had a small 50's kitchen. By removing a few key walls, adding new flooring, cabinetry, counter tops and lighting, we were able to bring light beauty, and greater function into this lovely home.
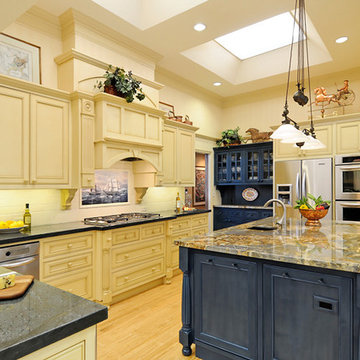
An expansive island, prep sink, double oven, and multiple refrigerators add to the practical design of a large space. Custom, high end cabinets, a hand painted tile mural, and contrasting granite counter tops result in a comfortable and inviting feel.
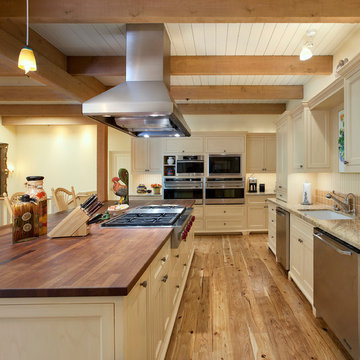
Kitchen.
This is an example of a traditional u-shaped open plan kitchen in Santa Barbara with an undermount sink, recessed-panel cabinets, white cabinets, granite benchtops, yellow splashback, ceramic splashback and stainless steel appliances.
This is an example of a traditional u-shaped open plan kitchen in Santa Barbara with an undermount sink, recessed-panel cabinets, white cabinets, granite benchtops, yellow splashback, ceramic splashback and stainless steel appliances.
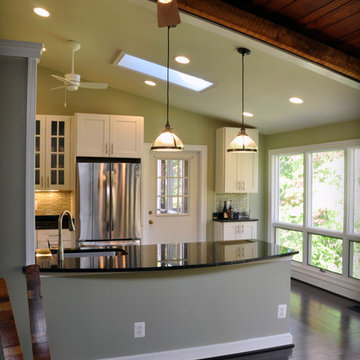
Inspiration for a mid-sized transitional u-shaped eat-in kitchen in DC Metro with an undermount sink, shaker cabinets, white cabinets, granite benchtops, yellow splashback, glass tile splashback, stainless steel appliances, dark hardwood floors and a peninsula.
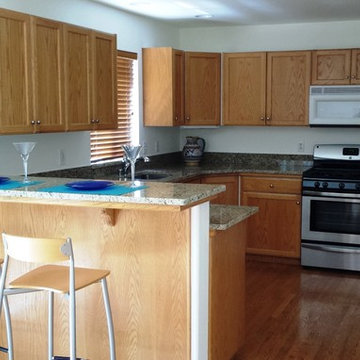
Front view from the dining area of the overall kitchen layout - featuring countertops in Giallo Ornamentale Granite with 4" high backsplash, eased edges, faucet hole, window sill, and bar counter.
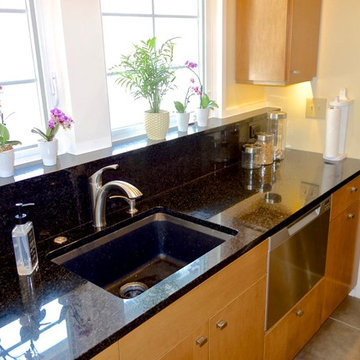
A full, tall granite backsplash all the way up to and including the window sill was my client's idea to create a dramatic work station with absolutely minimal maintenance. She wanted flowers on the sill...and wanted to create impact with the double window treatment. The wall had to be furred up to the sill for plumbing and electric lines. Disposal switch on countertop.
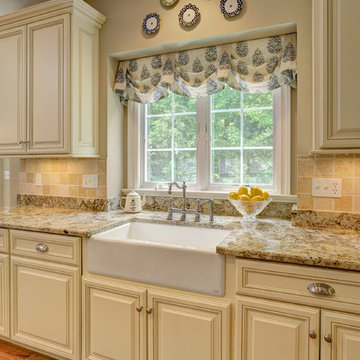
Roy Weinstein and Ken Kast of Roy Weinstein Photographer
Photo of a mid-sized traditional eat-in kitchen in New York with a farmhouse sink, raised-panel cabinets, yellow cabinets, granite benchtops, yellow splashback, medium hardwood floors and brown floor.
Photo of a mid-sized traditional eat-in kitchen in New York with a farmhouse sink, raised-panel cabinets, yellow cabinets, granite benchtops, yellow splashback, medium hardwood floors and brown floor.
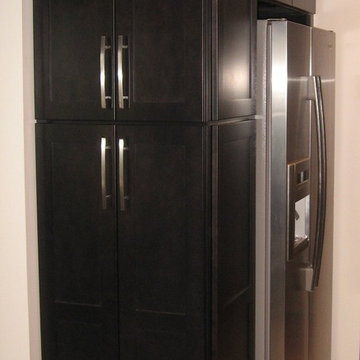
Small contemporary galley separate kitchen in Cincinnati with a single-bowl sink, shaker cabinets, dark wood cabinets, granite benchtops, yellow splashback, glass tile splashback, stainless steel appliances, porcelain floors and no island.
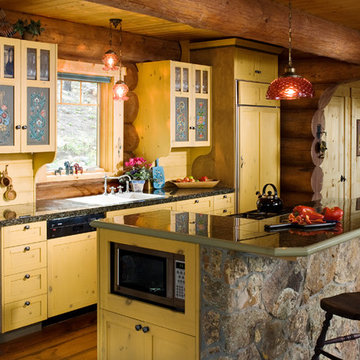
Design ideas for a large country galley eat-in kitchen in Other with a double-bowl sink, shaker cabinets, distressed cabinets, granite benchtops, yellow splashback, timber splashback, medium hardwood floors, with island and black benchtop.
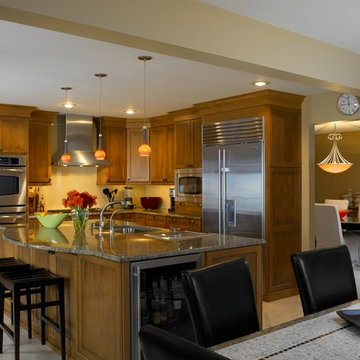
A Chagrin Highlands home kitchen renovation. The challenge of this design was to create an operating kitchen using only two walls that met at right angles. The island is multi-purposeful housing a variety of appliances and ample seating.
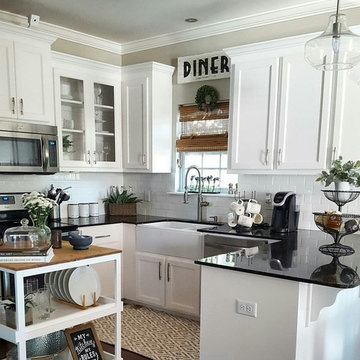
Mid-sized country u-shaped eat-in kitchen in Wilmington with a farmhouse sink, flat-panel cabinets, white cabinets, granite benchtops, yellow splashback, ceramic splashback, stainless steel appliances, dark hardwood floors, with island and brown floor.
Kitchen with Granite Benchtops and Yellow Splashback Design Ideas
6