Kitchen with Granite Benchtops and Yellow Splashback Design Ideas
Refine by:
Budget
Sort by:Popular Today
81 - 100 of 2,138 photos
Item 1 of 3
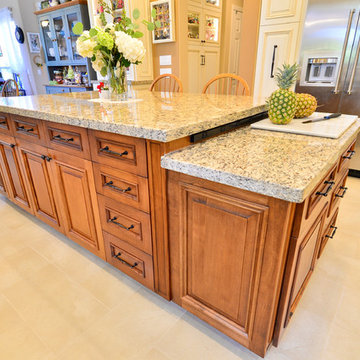
Expansive u-shaped open plan kitchen in Tampa with a farmhouse sink, raised-panel cabinets, beige cabinets, granite benchtops, yellow splashback, ceramic splashback, stainless steel appliances, porcelain floors and with island.
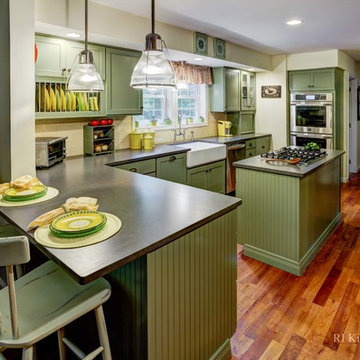
Hardwood floors create contrast with the green kitchen cabinets.
Design ideas for a large country u-shaped eat-in kitchen in Providence with a farmhouse sink, shaker cabinets, green cabinets, granite benchtops, yellow splashback, ceramic splashback, stainless steel appliances, medium hardwood floors and with island.
Design ideas for a large country u-shaped eat-in kitchen in Providence with a farmhouse sink, shaker cabinets, green cabinets, granite benchtops, yellow splashback, ceramic splashback, stainless steel appliances, medium hardwood floors and with island.
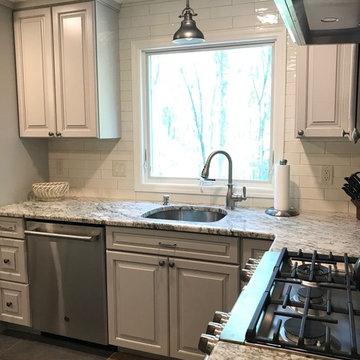
Design ideas for a mid-sized traditional l-shaped kitchen in New York with a single-bowl sink, raised-panel cabinets, grey cabinets, granite benchtops, yellow splashback, porcelain splashback, stainless steel appliances, porcelain floors, with island, grey floor and multi-coloured benchtop.
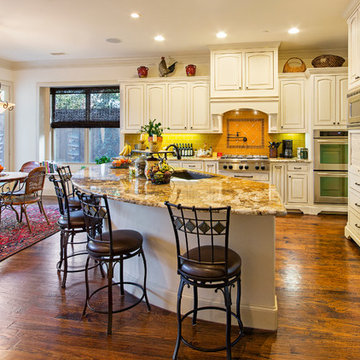
Terri Glanger Photography
www.glanger.com
Photo of a large traditional l-shaped eat-in kitchen in Dallas with stainless steel appliances, raised-panel cabinets, white cabinets, an undermount sink, granite benchtops and yellow splashback.
Photo of a large traditional l-shaped eat-in kitchen in Dallas with stainless steel appliances, raised-panel cabinets, white cabinets, an undermount sink, granite benchtops and yellow splashback.
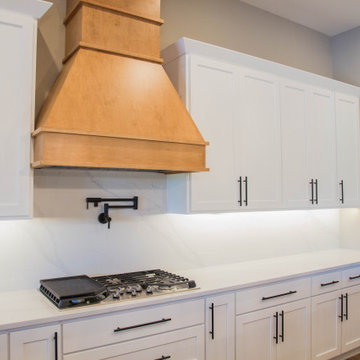
The large farmhouse kitchen features white on white cabinets and backsplash with a natural wood stove hood and matching floating shelves.
Design ideas for a large country l-shaped eat-in kitchen in Indianapolis with a farmhouse sink, recessed-panel cabinets, white cabinets, granite benchtops, yellow splashback, granite splashback, stainless steel appliances, medium hardwood floors, with island, brown floor and yellow benchtop.
Design ideas for a large country l-shaped eat-in kitchen in Indianapolis with a farmhouse sink, recessed-panel cabinets, white cabinets, granite benchtops, yellow splashback, granite splashback, stainless steel appliances, medium hardwood floors, with island, brown floor and yellow benchtop.
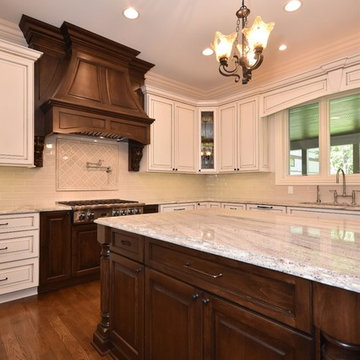
Photographer - Luke Cebulak
Design ideas for a large traditional u-shaped kitchen in Chicago with an undermount sink, raised-panel cabinets, white cabinets, granite benchtops, yellow splashback, subway tile splashback, stainless steel appliances, dark hardwood floors, with island and brown floor.
Design ideas for a large traditional u-shaped kitchen in Chicago with an undermount sink, raised-panel cabinets, white cabinets, granite benchtops, yellow splashback, subway tile splashback, stainless steel appliances, dark hardwood floors, with island and brown floor.
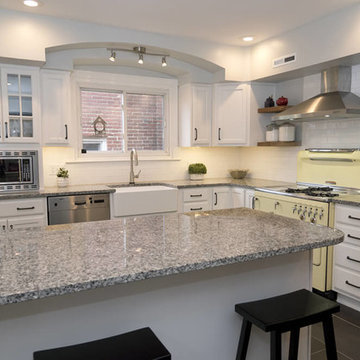
This kitchen is a perfect mix of vintage & modern. Homeowners, Arthur and Karen M, already had the vintage stove and they wanted “to modernize the kitchen without making the stove look completely out of place.” Karen thought the farm sink and reclaimed wood shelves would help. She knew she wanted grey granite counters with white cabinetry and an additional oven since the one in the vintage stove is tiny. Our designer took this kitchen from dark and dated to new and bright, showcasing the beauty of the vintage piece.
Cabinets: Allwood Maple-Ivory
Hardware: Bremen-Gun Metal-Pulls
Countertop: Granite-Azul Platino
Backsplash: Interceramic-Ultra White Gloss
Flooring: Extrema II glazed porcelain-Black-Silver Grout
Sink: Blanco-Apron/Farm-White, Faucet: Delta w/pull down spray
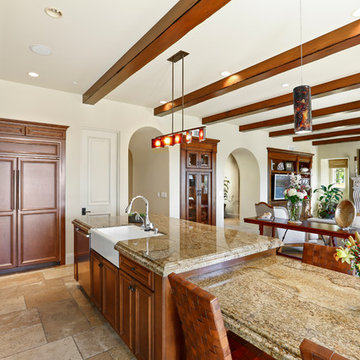
With a view of the family room beyond, this kitchen uses the same wood tones to unify the open space. Pendant lights of Murano glass ass a moody quality to the breakfast area and island. The refer/freezer is disguised by cabinet panels. Photo by Chris Snitko
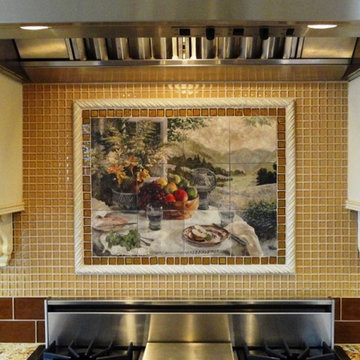
Custom tile mural on travertine tiles bordered with Oceanside glass tiles and twisted rope detail. The glass field tiles are from Dal Tile 1x1 glass with 3x6 glass base border on backsplash. Connie Wyland, Allied Member ASID, kitchen designer
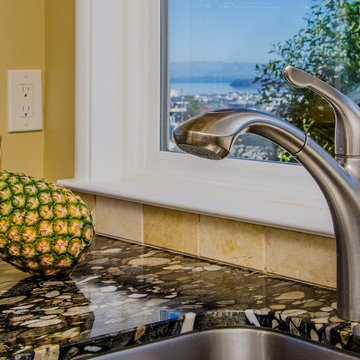
Gold Marinace, River Rock Granite was the inspiration for this Bay Area kitchen remodel. Jerusalem Gold natural stone floors and backsplash coordinate perfectly. Swimming Fish cabinet hardware finishes off the nature theme.
Photographer: Craig Burleigh
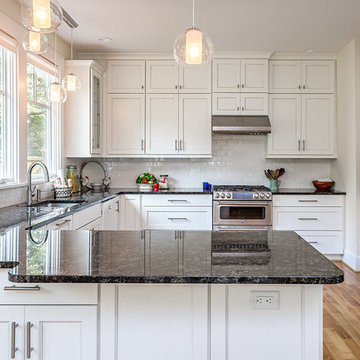
Beth Johnson BSTILLPHOTOGRAPHY
Design ideas for a mid-sized traditional u-shaped eat-in kitchen in Raleigh with a single-bowl sink, flat-panel cabinets, white cabinets, granite benchtops, yellow splashback, ceramic splashback, stainless steel appliances, medium hardwood floors and a peninsula.
Design ideas for a mid-sized traditional u-shaped eat-in kitchen in Raleigh with a single-bowl sink, flat-panel cabinets, white cabinets, granite benchtops, yellow splashback, ceramic splashback, stainless steel appliances, medium hardwood floors and a peninsula.
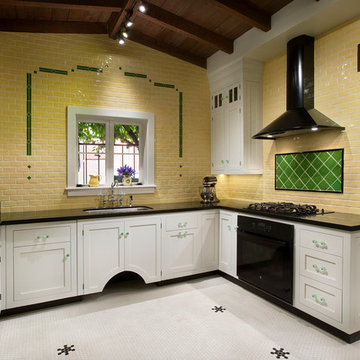
Art Deco inspired kitchen, with beautiful hand-made tile. Designed by Steve Price, built by Beautiful Remodel llc. Photography by Dino Tonn
This is an example of a mid-sized traditional u-shaped separate kitchen in Phoenix with a double-bowl sink, beaded inset cabinets, white cabinets, granite benchtops, yellow splashback, ceramic splashback, black appliances, ceramic floors and no island.
This is an example of a mid-sized traditional u-shaped separate kitchen in Phoenix with a double-bowl sink, beaded inset cabinets, white cabinets, granite benchtops, yellow splashback, ceramic splashback, black appliances, ceramic floors and no island.
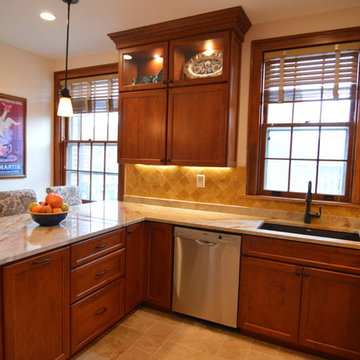
Bullseye Wood designed the layout and cabinetry of this kitchen. The kitchen renovation included the removal of an interior wall to open up the tight space. New design includes dine in peninsula, custom shaker cherry cabinetry with a honey stain, wine rack, pull-out trash, 30" wall cabinets with 18" cabinet above, two glass display doors, architectural crown, faux cabinet with louvered door to enclose a steam radiator and another faux cabinet to enclose a dumb waiter and electric panel. The owner of this DC Co-Op chose to select her own tile, granite and general contractor for the project.
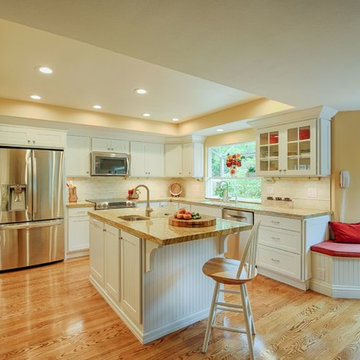
Where the load-bearing wall was, seamless Oak flooring extends into the kitchen. Removal of the wall and large support beam allowed for an expanded ceiling tray in the kitchen with additional recessed LED lighting.
Mark Gebhardt photography
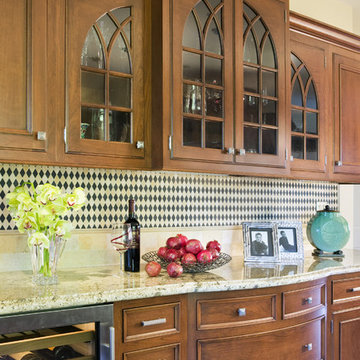
This transitional kitchen remodel in Oakland by our Lafayette studio boasts beautiful design elements, such as a sleek copper hood and a lovely tile backsplash. The warm tones of the copper hood blend seamlessly with the classic wood cabinetry, while the intricate tile backsplash adds a touch of elegance to the space. The result is a kitchen that is both charming and functional.
---
Project by Douglah Designs. Their Lafayette-based design-build studio serves San Francisco's East Bay areas, including Orinda, Moraga, Walnut Creek, Danville, Alamo Oaks, Diablo, Dublin, Pleasanton, Berkeley, Oakland, and Piedmont.
For more about Douglah Designs, click here: http://douglahdesigns.com/
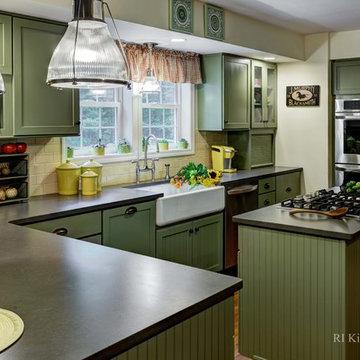
Isn't this kitchen cozy? Rhode Island Kitchen and Bath
Design ideas for a large country u-shaped eat-in kitchen in Providence with a farmhouse sink, shaker cabinets, green cabinets, granite benchtops, yellow splashback, ceramic splashback, stainless steel appliances, medium hardwood floors and with island.
Design ideas for a large country u-shaped eat-in kitchen in Providence with a farmhouse sink, shaker cabinets, green cabinets, granite benchtops, yellow splashback, ceramic splashback, stainless steel appliances, medium hardwood floors and with island.
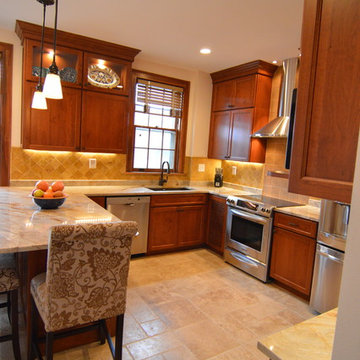
Kitchen renovation involving removal of interior wall to open up space. New design includes dine in breakfast bar, custom, shaker cherry cabinets in honey stain, granite counter tops, under mount sink, slide in range, 30" wall cabinets with 18" cabinet above, glass cabinets, lazy susan, wine rack. Addtional custom elements include louvered door cabinet which houses a steam radiator.
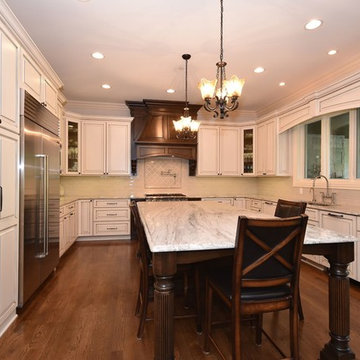
Photographer - Luke Cebulak
Photo of a large traditional u-shaped kitchen in Chicago with an undermount sink, raised-panel cabinets, white cabinets, granite benchtops, yellow splashback, subway tile splashback, stainless steel appliances, dark hardwood floors, with island and brown floor.
Photo of a large traditional u-shaped kitchen in Chicago with an undermount sink, raised-panel cabinets, white cabinets, granite benchtops, yellow splashback, subway tile splashback, stainless steel appliances, dark hardwood floors, with island and brown floor.

A stunning Victorian property in Wanstead, London with high ceilings and a dining/living area is the recent project to be added to our portfolio. It’s the perfect example of classical design and craftsmanship effortlessly blended together to match the heritage of the Victorian-style property.
The beautiful HMK Classic In-Frame Shaker has really brought this room to life with the added cock beaded front frame and recessed plinths.
The colours are yellow and brown and the appliances are Neff. We also added a drinks cabinet too and a walk-in pantry in an adjacent room.
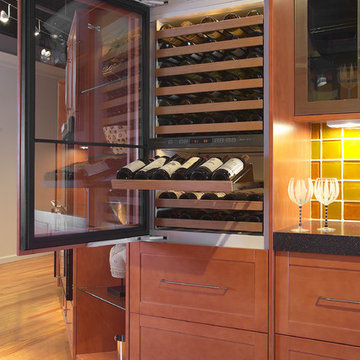
Sub-Zero wine storage integrates beautifully into any kitchen. Here's an urban contemporary kitchen wine bar in pear wood cabinetry. See it in person at Clarke in South Norwalk, CT. http://www.clarkecorp.com
Kitchen with Granite Benchtops and Yellow Splashback Design Ideas
5