Kitchen with Granite Benchtops and Yellow Splashback Design Ideas
Refine by:
Budget
Sort by:Popular Today
21 - 40 of 2,138 photos
Item 1 of 3
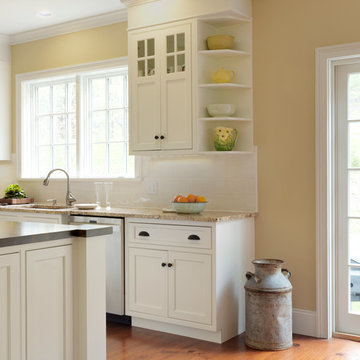
Kitchen in a "new" Federal style Farmhouse. Great display shelves for serving bowls.
This is an example of a country u-shaped open plan kitchen in Burlington with an undermount sink, shaker cabinets, white cabinets, granite benchtops, yellow splashback, ceramic splashback, stainless steel appliances, light hardwood floors and with island.
This is an example of a country u-shaped open plan kitchen in Burlington with an undermount sink, shaker cabinets, white cabinets, granite benchtops, yellow splashback, ceramic splashback, stainless steel appliances, light hardwood floors and with island.
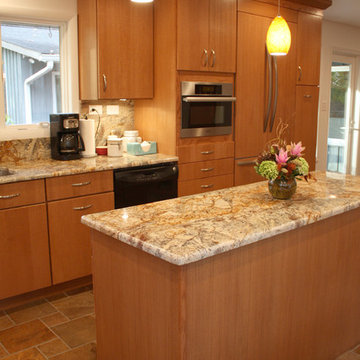
We opened up this kitchen into the dining area which added more natural light. The family wanted to make sure the kitchen was handicap accessible for their son. We made sure that the aisle were wide enough for the wheelchair. The open shelf island was made specifically for the customer's son. This is his place that he can store his belonging with easy access. The customer fell in love with the Typhoon Bordeaux granite and we helped him select cabinets that would compliment the granite. We selected the flat panel cabinets in oak for a modern look but also for durability. Photographer: Ilona Kalimov
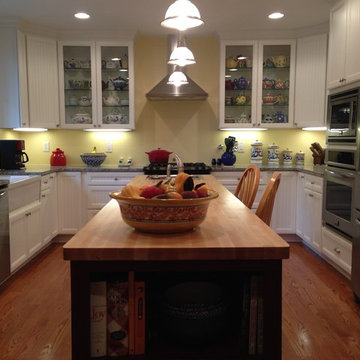
Addition & remodel project - kitchen remodel and first floor master suite and wrap around porch addition. Project created in collaboration with Mike Stevens. General Contractor: Furdek Construction.
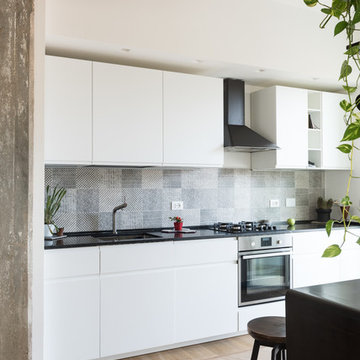
Paolo Fusco © 2018 Houzz
This is an example of a contemporary kitchen in Rome with an undermount sink, white cabinets, granite benchtops, yellow splashback, porcelain splashback, light hardwood floors, brown floor and black benchtop.
This is an example of a contemporary kitchen in Rome with an undermount sink, white cabinets, granite benchtops, yellow splashback, porcelain splashback, light hardwood floors, brown floor and black benchtop.
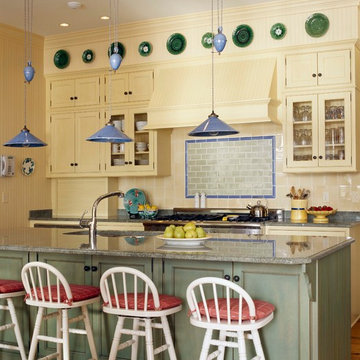
Kitchen
Photo by Sam Grey
Traditional kitchen in Boston with shaker cabinets, yellow cabinets, granite benchtops, yellow splashback and porcelain splashback.
Traditional kitchen in Boston with shaker cabinets, yellow cabinets, granite benchtops, yellow splashback and porcelain splashback.
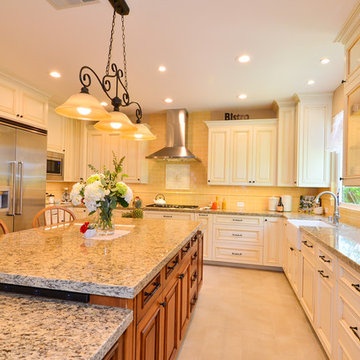
Photo of an expansive traditional u-shaped open plan kitchen in Tampa with a farmhouse sink, raised-panel cabinets, beige cabinets, granite benchtops, yellow splashback, ceramic splashback, stainless steel appliances, porcelain floors and with island.
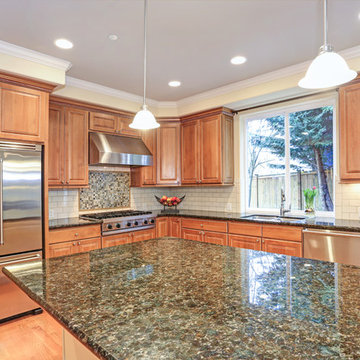
Inspiration for a mid-sized traditional l-shaped eat-in kitchen in DC Metro with an undermount sink, raised-panel cabinets, brown cabinets, granite benchtops, yellow splashback, ceramic splashback, stainless steel appliances, light hardwood floors, with island, brown floor and green benchtop.
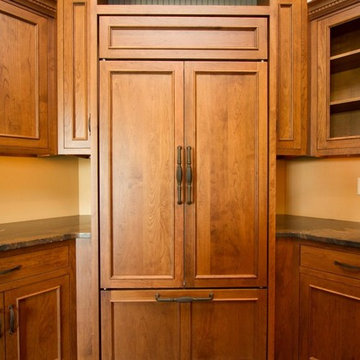
Design ideas for a large arts and crafts u-shaped eat-in kitchen in Philadelphia with a double-bowl sink, raised-panel cabinets, medium wood cabinets, granite benchtops, yellow splashback, panelled appliances, medium hardwood floors and with island.
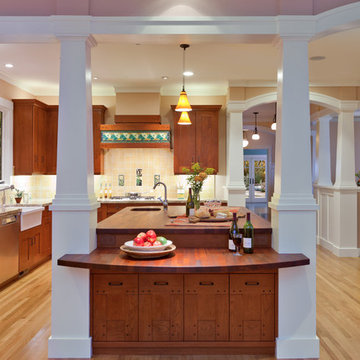
(c) 2008 Scott Hargis Photo
Photo of an expansive arts and crafts l-shaped eat-in kitchen in San Francisco with a farmhouse sink, shaker cabinets, medium wood cabinets, granite benchtops, yellow splashback, ceramic splashback, panelled appliances, light hardwood floors and with island.
Photo of an expansive arts and crafts l-shaped eat-in kitchen in San Francisco with a farmhouse sink, shaker cabinets, medium wood cabinets, granite benchtops, yellow splashback, ceramic splashback, panelled appliances, light hardwood floors and with island.
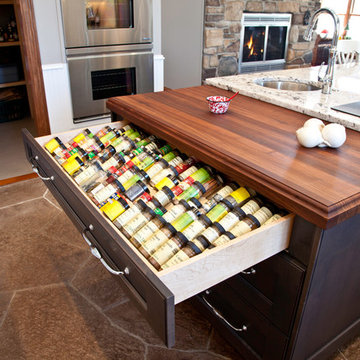
Design ideas for a large transitional u-shaped kitchen pantry in Other with a farmhouse sink, shaker cabinets, white cabinets, granite benchtops, yellow splashback, subway tile splashback, stainless steel appliances, slate floors, multiple islands and brown floor.
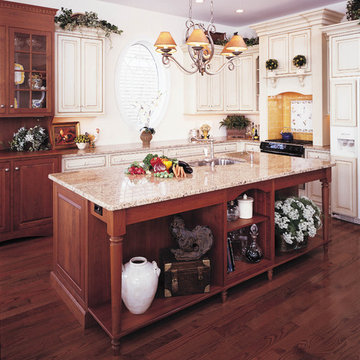
This newly construction Victorian styled Home has an open floor plan and takes advantage of it's spectacular oven view. Hand distressed cabinetry was designed to accommodate an open floor plan.
The large center Island separates the work side of the kitchen but adds visual interest by adding open shelving to the back of the island. The large peninsula bar was added to hide a structural column and divides the great room from the kitchen.
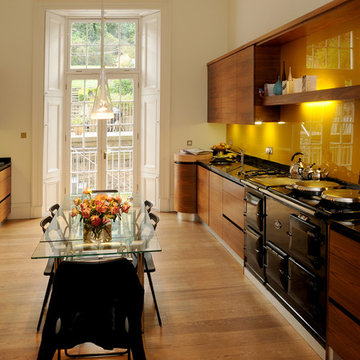
Brian Fischbacher
Inspiration for a mid-sized transitional galley eat-in kitchen in Edinburgh with a double-bowl sink, flat-panel cabinets, dark wood cabinets, granite benchtops, yellow splashback, glass sheet splashback, black appliances, medium hardwood floors and no island.
Inspiration for a mid-sized transitional galley eat-in kitchen in Edinburgh with a double-bowl sink, flat-panel cabinets, dark wood cabinets, granite benchtops, yellow splashback, glass sheet splashback, black appliances, medium hardwood floors and no island.
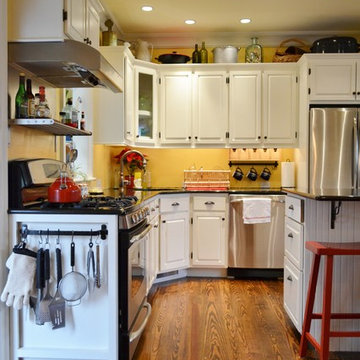
Design ideas for a large country l-shaped eat-in kitchen in Baltimore with an undermount sink, recessed-panel cabinets, white cabinets, granite benchtops, yellow splashback, stainless steel appliances, dark hardwood floors and with island.
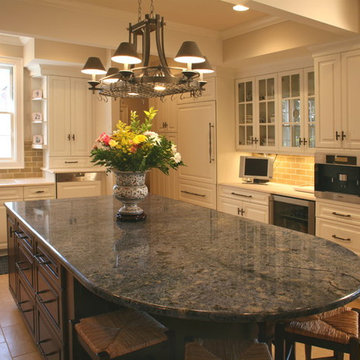
Dennis Nodine
Design ideas for a large transitional u-shaped open plan kitchen in Charlotte with raised-panel cabinets, white cabinets, granite benchtops, yellow splashback, stainless steel appliances, with island, a double-bowl sink, subway tile splashback and travertine floors.
Design ideas for a large transitional u-shaped open plan kitchen in Charlotte with raised-panel cabinets, white cabinets, granite benchtops, yellow splashback, stainless steel appliances, with island, a double-bowl sink, subway tile splashback and travertine floors.
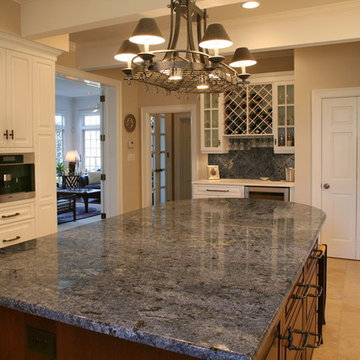
Dennis Nodine
Large transitional u-shaped open plan kitchen in Charlotte with raised-panel cabinets, white cabinets, granite benchtops, yellow splashback, stainless steel appliances, with island, a double-bowl sink, subway tile splashback and travertine floors.
Large transitional u-shaped open plan kitchen in Charlotte with raised-panel cabinets, white cabinets, granite benchtops, yellow splashback, stainless steel appliances, with island, a double-bowl sink, subway tile splashback and travertine floors.
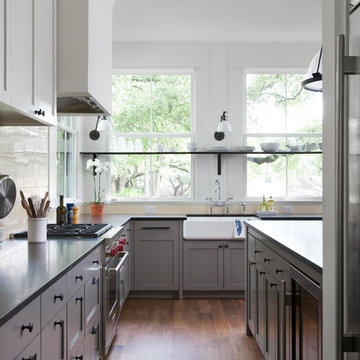
Hood is contained by custom drywall enclosure.
photo by Ryann Ford
Inspiration for a large transitional galley kitchen in Austin with shaker cabinets, grey cabinets, granite benchtops, yellow splashback, medium hardwood floors and black benchtop.
Inspiration for a large transitional galley kitchen in Austin with shaker cabinets, grey cabinets, granite benchtops, yellow splashback, medium hardwood floors and black benchtop.

The white walls of the kitchen give it a sleek, sanitised feel, while the colourful chairs and yellow bricks on the counter side liven-up the area.
Photo of a large transitional open plan kitchen in London with a drop-in sink, flat-panel cabinets, white cabinets, granite benchtops, yellow splashback, white appliances, concrete floors and with island.
Photo of a large transitional open plan kitchen in London with a drop-in sink, flat-panel cabinets, white cabinets, granite benchtops, yellow splashback, white appliances, concrete floors and with island.
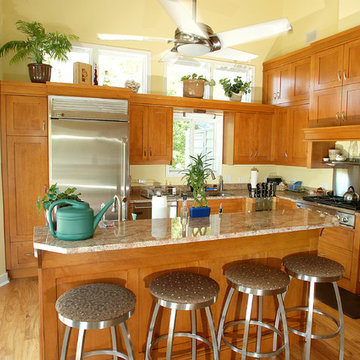
Complete kitchen remodel with new cabinets, counters and appliances.
Photo: Eric Englehart
Boardwalk Builders, Rehoboth Beach, DE
www.boardwalkbuilders.com
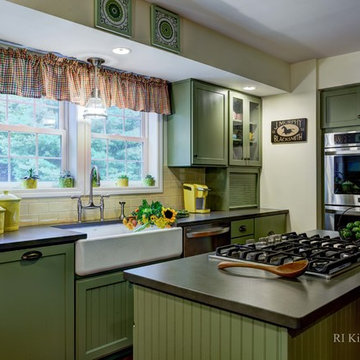
Apron sink kitchen remodel.
Design ideas for a large country u-shaped eat-in kitchen in Providence with a farmhouse sink, shaker cabinets, green cabinets, granite benchtops, yellow splashback, ceramic splashback, stainless steel appliances, medium hardwood floors and with island.
Design ideas for a large country u-shaped eat-in kitchen in Providence with a farmhouse sink, shaker cabinets, green cabinets, granite benchtops, yellow splashback, ceramic splashback, stainless steel appliances, medium hardwood floors and with island.
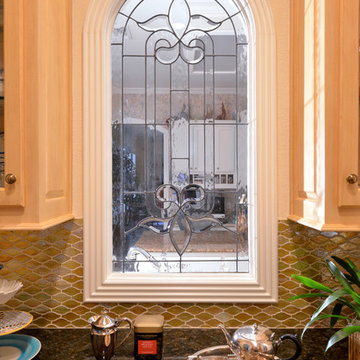
Butler's Pantry leaded glass window brings light into the kitchen from the other rooms. The cabinetry is custom designed with a custom mixed painted glaze. The iridescent glass tile backsplash adds a bit of whimsy to the space.
Photographer: Michael Hunter
Kitchen with Granite Benchtops and Yellow Splashback Design Ideas
2