Kitchen with Green Benchtop Design Ideas
Refine by:
Budget
Sort by:Popular Today
181 - 200 of 335 photos
Item 1 of 3
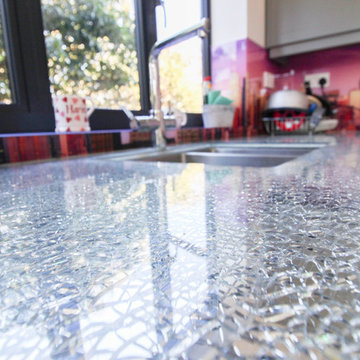
The stunning broken glass countertop turns the kitchen from a practical cooking zone into an ever changing work of art. This is perfectly encapsulated by the integrated sink: fulfilling all your washing up needs without taking anything away from the contemporary decor.
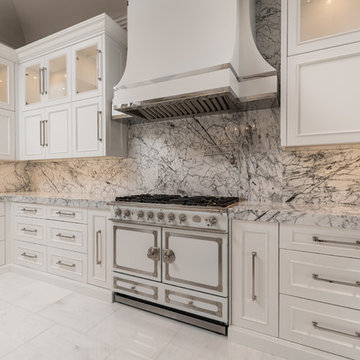
We can't get over the marble backsplash and countertops, the marble floor, white kitchen cabinets and the custom range and vent hood.
This is an example of an expansive transitional u-shaped separate kitchen in Phoenix with a farmhouse sink, recessed-panel cabinets, white cabinets, marble benchtops, multi-coloured splashback, marble splashback, stainless steel appliances, marble floors, multiple islands, white floor and green benchtop.
This is an example of an expansive transitional u-shaped separate kitchen in Phoenix with a farmhouse sink, recessed-panel cabinets, white cabinets, marble benchtops, multi-coloured splashback, marble splashback, stainless steel appliances, marble floors, multiple islands, white floor and green benchtop.
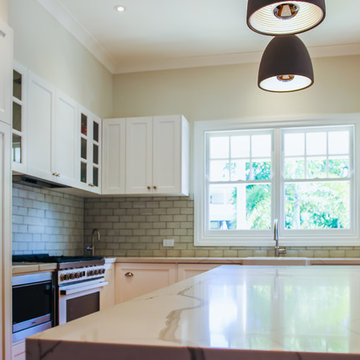
Real Estate Pics
Design ideas for a large traditional l-shaped eat-in kitchen in Brisbane with a farmhouse sink, shaker cabinets, green cabinets, quartz benchtops, green splashback, subway tile splashback, white appliances, medium hardwood floors, with island and green benchtop.
Design ideas for a large traditional l-shaped eat-in kitchen in Brisbane with a farmhouse sink, shaker cabinets, green cabinets, quartz benchtops, green splashback, subway tile splashback, white appliances, medium hardwood floors, with island and green benchtop.
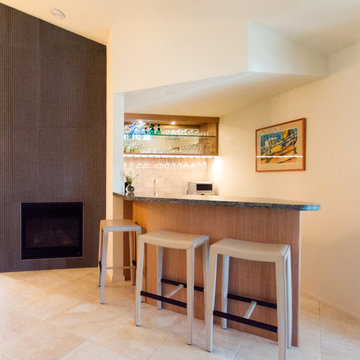
Photo of a mid-sized contemporary eat-in kitchen in San Diego with flat-panel cabinets, wood benchtops, panelled appliances, with island and green benchtop.
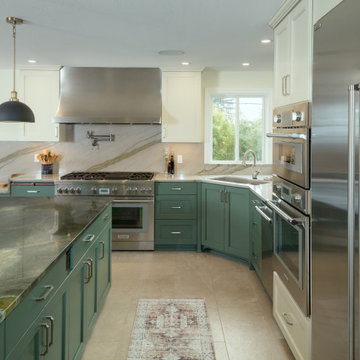
This Kitchen is truly a baker’s dream! These homeowners love baking but struggled with their existing tiny Kitchen. They knew they needed more space with a Kitchen that had a large island, and materials that could support their baking needs with minimal maintenance. We added 600 square feet onto the back of the house to create a larger Kitchen on the main level and a larger Primary Bedroom and Closet in the daylight basement. This allowed ample space to install a 48-inch range with 54-inch hood, double wall ovens, a 60-inch refrigerator and freezer, and a 104-inch long island without the appliances overpowering the room, keeping the Kitchen well-proportioned and comfortable to work in. When they found the Golden Lightning granite countertop they were inspired, and the rest of the material selections followed shortly behind. We decided to highlight the Oregon Falls quartzite countertops, which complement the Golden Lightning perfectly, by installing the quartzite as a full-height backsplash. This full-height backsplash is easy to maintain with a quick wipe-down after they finish cooking at their range. In the basement, these homeowners got the Primary Bedroom and Closet of their dreams with custom built-in cabinetry featuring an island of drawers and a Rainforest Marble countertop.
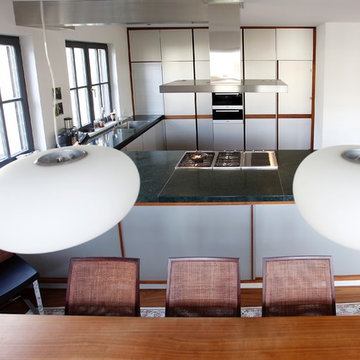
http://www.zwoenitzer.com/
Inspiration for a large contemporary u-shaped open plan kitchen in Nuremberg with an undermount sink, flat-panel cabinets, dark wood cabinets, granite benchtops, stainless steel appliances, medium hardwood floors, a peninsula, brown floor and green benchtop.
Inspiration for a large contemporary u-shaped open plan kitchen in Nuremberg with an undermount sink, flat-panel cabinets, dark wood cabinets, granite benchtops, stainless steel appliances, medium hardwood floors, a peninsula, brown floor and green benchtop.
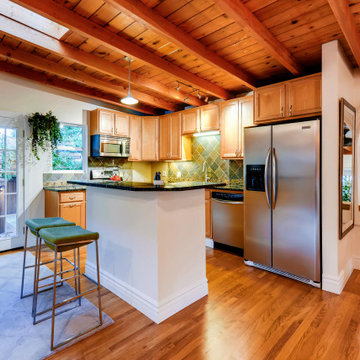
Do you love revamping and redecorating your living spaces?
We do too. It’s all the upgrades, big and small, that make a space perfect for you. A fresh coat of paint, a new piece of furniture, a new plant -- small changes or upgrades result in beautiful and bright transformations. We view it as a continuous process that keeps an environment organized, energetic and fresh. The abarnai Home & Studio is the focal point of this philosophy; it is continually undergoing upgrades, small and big, as the seasons change, our inspirations are sparked, and our styles change.
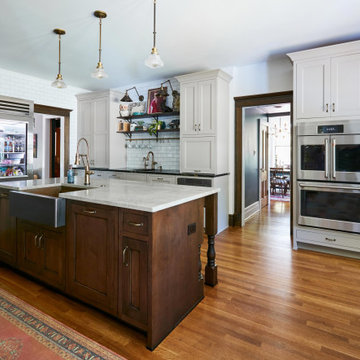
The goals included a Victorian Period look and universal design features. Wider isles for wheelchair mobility was incorporated. The farm sink is pulled forward for access. the touch less faucet and anti-microbial copper sink are never a bad idea. Other interesting features include armoire doors on the oven and refrigerator and freezer doors provide access. The “Scullery Area” features flush inset doors by Woodharbor painted Morel, and features Soapstone counters with integrated drain board, custom copper undermount sink. Walnut shelves by Woodharbor for Clawson Cabinets, Antique Brackets and hardware— “customer find”. Brass rail and s hooks by deVOL. and a microwave drawer. All details that provide access at the lower level for both children and people with reach limitations.
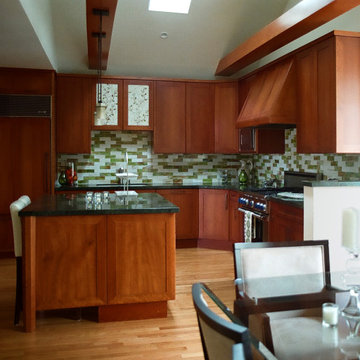
Custom cherry cabinetry, glass tile backsplash and green granite countertops make this a striking kitchen. Structural ceiling cross beams were skinned in matching cherry wood. An electric skylight provides light and ventilation.
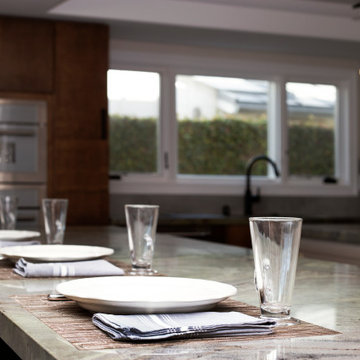
Quartzite counter-tops in two different colors, green and tan/beige. Cabinets are a mix of flat panel and shaker style. Flooring is a walnut hardwood. Design of the space is a transitional/modern style.
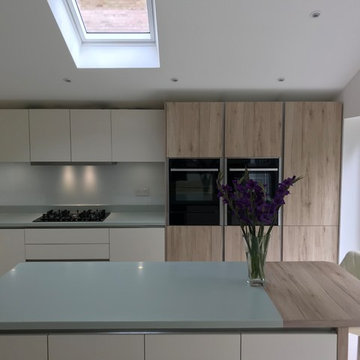
Photo credits: Harry
Photo of a mid-sized modern l-shaped eat-in kitchen in Kent with an undermount sink, flat-panel cabinets, white cabinets, solid surface benchtops, white splashback, glass sheet splashback, black appliances, porcelain floors, with island, grey floor and green benchtop.
Photo of a mid-sized modern l-shaped eat-in kitchen in Kent with an undermount sink, flat-panel cabinets, white cabinets, solid surface benchtops, white splashback, glass sheet splashback, black appliances, porcelain floors, with island, grey floor and green benchtop.
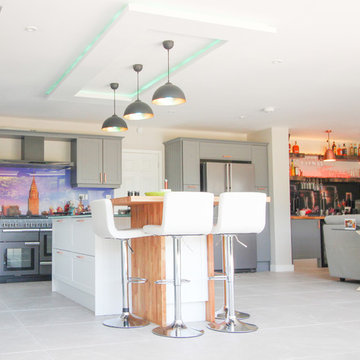
A spacious seating area is perfect for grabbing a quick bite around the kitchen island. The sleek white chairs lovingly complement the light brown finish of the wooden eating station.
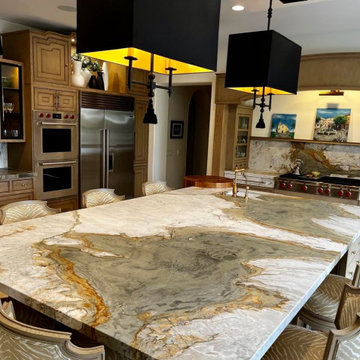
Completely renovated gourmet kitchen and butters pantry in Rancho Santa Fe fit with all custom quarter-sawn white oak cabinetry designed with the lines of antique furniture as the inspiration paired with the modernism of matte black forged iron cabinetry and iron lattice grate features, sexy ribbed finial one-of-a-kind legs for the island, Calacata Michaelangelo marble on all surfaces including backsplashes, sink front and pair of drawer fronts flanking the Wolf cooktop. In addition to the cabinetry, the round custom butcher block cabinet, quilted millwork and hand forged ironworks, the brass cabinetry hardware pulls and knobs, swivel barstools, both iron pendants with black linen fabric lined in gold silk shades over the island and the three iron and wood light sconces placed high above the sink window were also designed and made in my custom work rooms south of the border which allowed for us to create and exceptional one-of-a-kind design AND high-end quality product for our client at a fraction of the cost in comparison as to if this design had been produced in Southern California.
Wolf Appliances (cooktop, double ovens and convection steam oven)
Miele Appliances (coffee maker & dishwashers)
Viking Appliances (hood liner)
Subzero (intergrated fridge)
Waterstone (faucet suite)
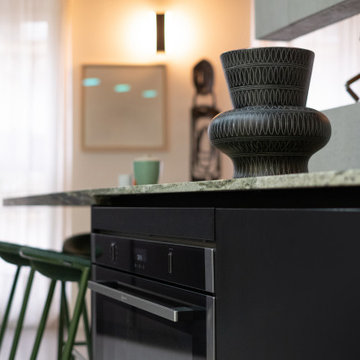
Cuisine ouverte sur un espace séjour. Style épuré et minimaliste
Design ideas for a large industrial galley eat-in kitchen in Paris with beaded inset cabinets, granite benchtops, with island and green benchtop.
Design ideas for a large industrial galley eat-in kitchen in Paris with beaded inset cabinets, granite benchtops, with island and green benchtop.
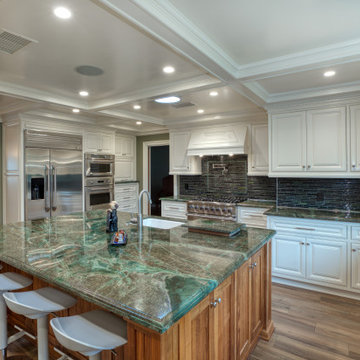
Beautiful white traditional Kitchen Cabinets & walnut kitchen island. Modern open kitchen with Coffered ceilings.
Photo of a large traditional u-shaped eat-in kitchen in Los Angeles with a farmhouse sink, raised-panel cabinets, white cabinets, granite benchtops, green splashback, matchstick tile splashback, stainless steel appliances, light hardwood floors, with island, beige floor and green benchtop.
Photo of a large traditional u-shaped eat-in kitchen in Los Angeles with a farmhouse sink, raised-panel cabinets, white cabinets, granite benchtops, green splashback, matchstick tile splashback, stainless steel appliances, light hardwood floors, with island, beige floor and green benchtop.
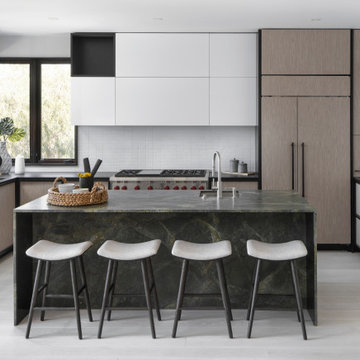
Photo of a large contemporary l-shaped eat-in kitchen in Boston with flat-panel cabinets, light wood cabinets, marble benchtops, white splashback, panelled appliances, with island, white floor and green benchtop.
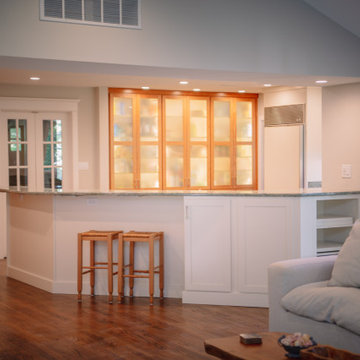
This is an example of an expansive modern l-shaped eat-in kitchen in Other with glass-front cabinets, light wood cabinets, quartzite benchtops, with island, green benchtop, an undermount sink, panelled appliances, dark hardwood floors and brown floor.
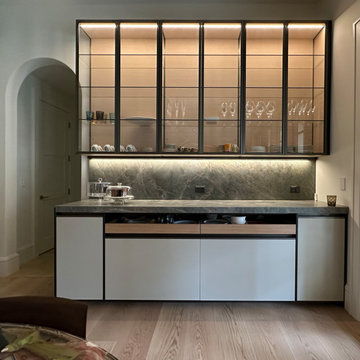
A large kitchen composition in matte lacquer and light oak wood veneer. Pewter metal detailing and glass cabinetry.
Design ideas for an expansive modern kitchen in Dallas with flat-panel cabinets, panelled appliances, light hardwood floors, beige floor and green benchtop.
Design ideas for an expansive modern kitchen in Dallas with flat-panel cabinets, panelled appliances, light hardwood floors, beige floor and green benchtop.
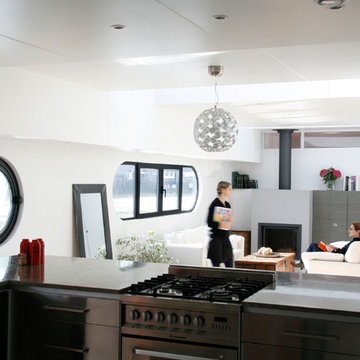
Cuisine ouverte en bar sur le séjour
Design ideas for a mid-sized contemporary u-shaped open plan kitchen in Other with granite benchtops and green benchtop.
Design ideas for a mid-sized contemporary u-shaped open plan kitchen in Other with granite benchtops and green benchtop.
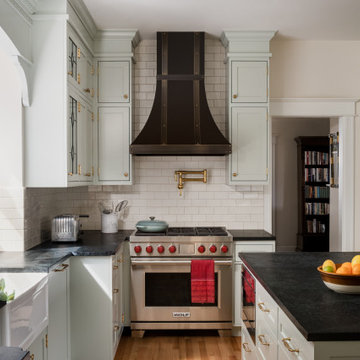
Bespoke inset cabinets custom fit to the compact kitchen use every inch of space. A custom designed arch over the original stained glass window creates the fantastic focal point.
Kitchen with Green Benchtop Design Ideas
10