Kitchen with Green Benchtop Design Ideas
Refine by:
Budget
Sort by:Popular Today
201 - 220 of 335 photos
Item 1 of 3
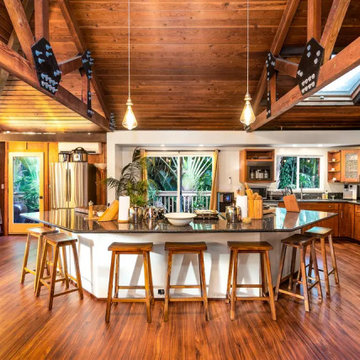
Design ideas for an expansive tropical u-shaped eat-in kitchen in Hawaii with an undermount sink, glass-front cabinets, medium wood cabinets, granite benchtops, stainless steel appliances, vinyl floors, with island, green benchtop and vaulted.
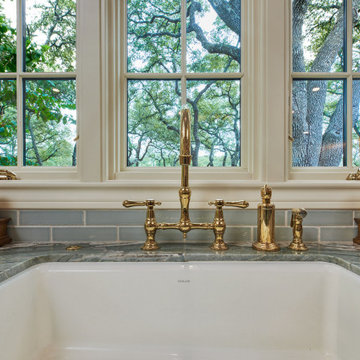
Every remodel comes with its new challenges and solutions. Our client built this home over 40 years ago and every inch of the home has some sentimental value. They had outgrown the original kitchen. It was too small, lacked counter space and storage, and desperately needed an updated look. The homeowners wanted to open up and enlarge the kitchen and let the light in to create a brighter and bigger space. Consider it done! We put in an expansive 14 ft. multifunctional island with a dining nook. We added on a large, walk-in pantry space that flows seamlessly from the kitchen. All appliances are new, built-in, and some cladded to match the custom glazed cabinetry. We even installed an automated attic door in the new Utility Room that operates with a remote. New windows were installed in the addition to let the natural light in and provide views to their gorgeous property.
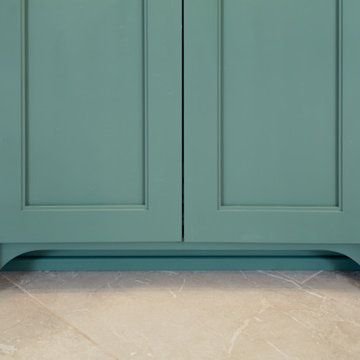
This Kitchen is truly a baker’s dream! These homeowners love baking but struggled with their existing tiny Kitchen. They knew they needed more space with a Kitchen that had a large island, and materials that could support their baking needs with minimal maintenance. We added 600 square feet onto the back of the house to create a larger Kitchen on the main level and a larger Primary Bedroom and Closet in the daylight basement. This allowed ample space to install a 48-inch range with 54-inch hood, double wall ovens, a 60-inch refrigerator and freezer, and a 104-inch long island without the appliances overpowering the room, keeping the Kitchen well-proportioned and comfortable to work in. When they found the Golden Lightning granite countertop they were inspired, and the rest of the material selections followed shortly behind. We decided to highlight the Oregon Falls quartzite countertops, which complement the Golden Lightning perfectly, by installing the quartzite as a full-height backsplash. This full-height backsplash is easy to maintain with a quick wipe-down after they finish cooking at their range. In the basement, these homeowners got the Primary Bedroom and Closet of their dreams with custom built-in cabinetry featuring an island of drawers and a Rainforest Marble countertop.
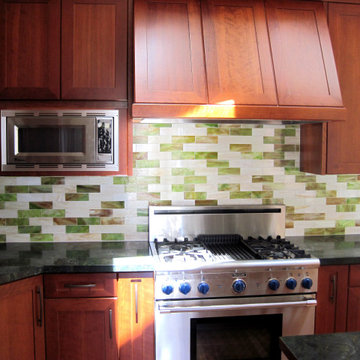
Custom cherry cabinetry, glass tile backsplash and green granite countertops make this a striking kitchen. Structural ceiling cross beams were skinned in matching cherry wood. An electric skylight provides light and ventilation.
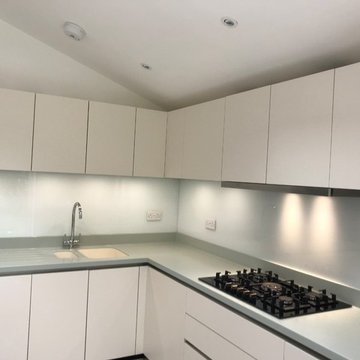
Photo credits: Harry
Design ideas for a mid-sized modern l-shaped eat-in kitchen in Kent with an undermount sink, flat-panel cabinets, white cabinets, solid surface benchtops, white splashback, glass sheet splashback, black appliances, porcelain floors, with island, grey floor and green benchtop.
Design ideas for a mid-sized modern l-shaped eat-in kitchen in Kent with an undermount sink, flat-panel cabinets, white cabinets, solid surface benchtops, white splashback, glass sheet splashback, black appliances, porcelain floors, with island, grey floor and green benchtop.
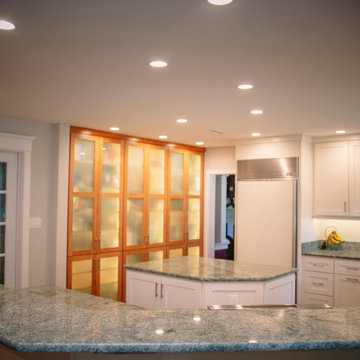
Design ideas for an expansive modern l-shaped eat-in kitchen in Other with an undermount sink, glass-front cabinets, light wood cabinets, quartzite benchtops, panelled appliances, dark hardwood floors, with island, brown floor and green benchtop.
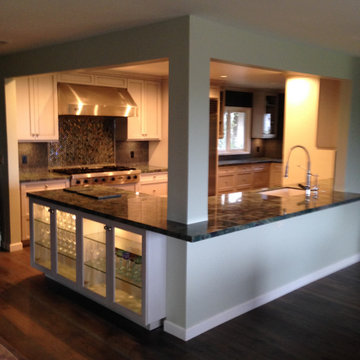
Custom remodel of Kitchen with Built in appliances, custom cabinets and island
Mid-sized contemporary galley eat-in kitchen in Los Angeles with raised-panel cabinets, beige cabinets, granite benchtops, a peninsula and green benchtop.
Mid-sized contemporary galley eat-in kitchen in Los Angeles with raised-panel cabinets, beige cabinets, granite benchtops, a peninsula and green benchtop.
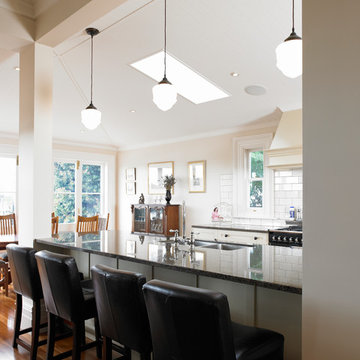
Photo of a mid-sized traditional galley eat-in kitchen in Hamilton with a drop-in sink, glass-front cabinets, white cabinets, marble benchtops, brick splashback, light hardwood floors, brown floor and green benchtop.
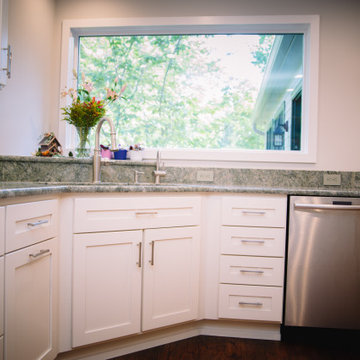
Design ideas for an expansive modern l-shaped eat-in kitchen in Other with an undermount sink, shaker cabinets, white cabinets, quartzite benchtops, stainless steel appliances, dark hardwood floors, with island, brown floor and green benchtop.
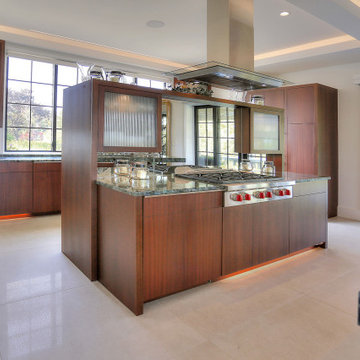
Large contemporary open plan kitchen in Bridgeport with flat-panel cabinets, medium wood cabinets, granite benchtops, stainless steel appliances, porcelain floors, multiple islands, beige floor, green benchtop and coffered.
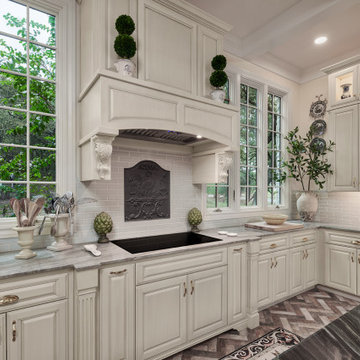
Every remodel comes with its new challenges and solutions. Our client built this home over 40 years ago and every inch of the home has some sentimental value. They had outgrown the original kitchen. It was too small, lacked counter space and storage, and desperately needed an updated look. The homeowners wanted to open up and enlarge the kitchen and let the light in to create a brighter and bigger space. Consider it done! We put in an expansive 14 ft. multifunctional island with a dining nook. We added on a large, walk-in pantry space that flows seamlessly from the kitchen. All appliances are new, built-in, and some cladded to match the custom glazed cabinetry. We even installed an automated attic door in the new Utility Room that operates with a remote. New windows were installed in the addition to let the natural light in and provide views to their gorgeous property.
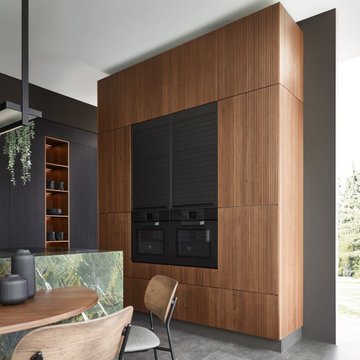
clean and contemporary kitchen design with fluted walnut doors, combined with a light linoleum green peninsula
Inspiration for a large contemporary galley open plan kitchen in Atlanta with an undermount sink, flat-panel cabinets, brown cabinets, marble benchtops, black appliances, cement tiles, a peninsula, grey floor and green benchtop.
Inspiration for a large contemporary galley open plan kitchen in Atlanta with an undermount sink, flat-panel cabinets, brown cabinets, marble benchtops, black appliances, cement tiles, a peninsula, grey floor and green benchtop.
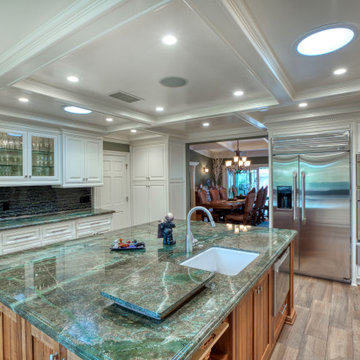
Beautiful white traditional Kitchen Cabinets & walnut kitchen island. Modern open kitchen with Coffered ceilings.
This is an example of a large traditional u-shaped eat-in kitchen in Los Angeles with a farmhouse sink, raised-panel cabinets, white cabinets, granite benchtops, green splashback, matchstick tile splashback, stainless steel appliances, light hardwood floors, with island, beige floor and green benchtop.
This is an example of a large traditional u-shaped eat-in kitchen in Los Angeles with a farmhouse sink, raised-panel cabinets, white cabinets, granite benchtops, green splashback, matchstick tile splashback, stainless steel appliances, light hardwood floors, with island, beige floor and green benchtop.
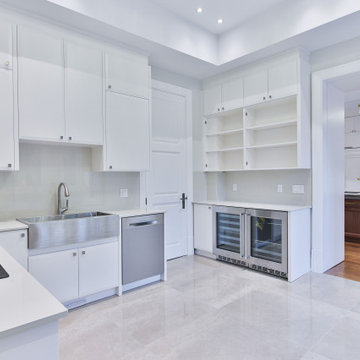
Kitchen View
Design ideas for a large transitional galley separate kitchen in Toronto with a double-bowl sink, flat-panel cabinets, white cabinets, granite benchtops, white splashback, ceramic splashback, coloured appliances, dark hardwood floors, with island and green benchtop.
Design ideas for a large transitional galley separate kitchen in Toronto with a double-bowl sink, flat-panel cabinets, white cabinets, granite benchtops, white splashback, ceramic splashback, coloured appliances, dark hardwood floors, with island and green benchtop.
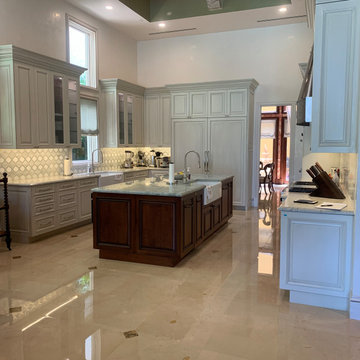
Elegant traditional kitchen for the most demanding chef! Side by side 36" built in refrigerators, custom stainless hood, custom glass & marble mosaic backsplash and beyond!
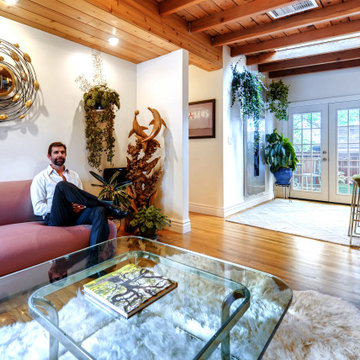
Do you love revamping and redecorating your living spaces?
We do too. It’s all the upgrades, big and small, that make a space perfect for you. A fresh coat of paint, a new piece of furniture, a new plant -- small changes or upgrades result in beautiful and bright transformations. We view it as a continuous process that keeps an environment organized, energetic and fresh. The abarnai Home & Studio is the focal point of this philosophy; it is continually undergoing upgrades, small and big, as the seasons change, our inspirations are sparked, and our styles change.
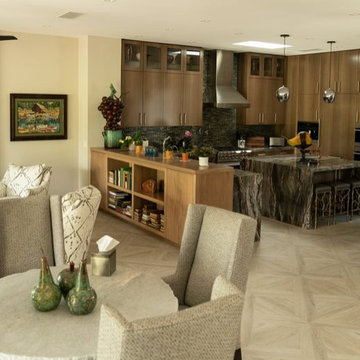
Contempory Quartered Eucalyptus Custom Finish, Las Vegas collaborative effort, Tamara Minton with NVS Design, Rick Johnson with Futures Building Company, the homeowners richly involved, gorgeous kitchen
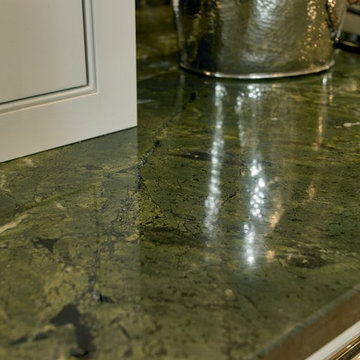
More than just a kitchen, this beautifully spacious and light room makes this Classic English Kitchen by Hutton England a space for living, lounging, cooking & dining.
The large 5 oven Aga nestled beneath the grande faux mantle and the oak accents give this room a warm, homely feel.
The classic english styling of the room is further emphasised by the simplicity of the pallette; the softness of the light grey cabinets balances the bold, deep green of the island complementing the natural spledour of the granite which ranges from rich emeralds to dark british racing greens. A suite of larders and integrated fridge freezers at the other side of the island add a bold splash of our customers flair and personality whilst reflecting the lighter greens of the granite opposite.
A refreshing change from the more fashionable calm grey's and cool blue's, this dramatic and atmospheric space shows just how diverse our Classic English Kitchens can look and if you want to be a little different, you can be.
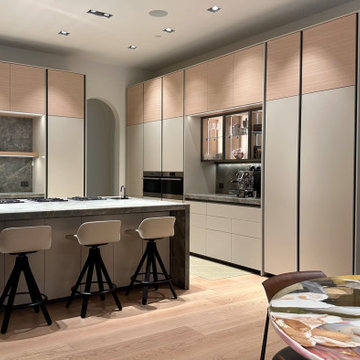
A large kitchen composition in matte lacquer and light oak wood veneer. Pewter metal detailing and glass cabinetry.
Design ideas for an expansive modern kitchen in Dallas with flat-panel cabinets, panelled appliances, light hardwood floors, beige floor and green benchtop.
Design ideas for an expansive modern kitchen in Dallas with flat-panel cabinets, panelled appliances, light hardwood floors, beige floor and green benchtop.
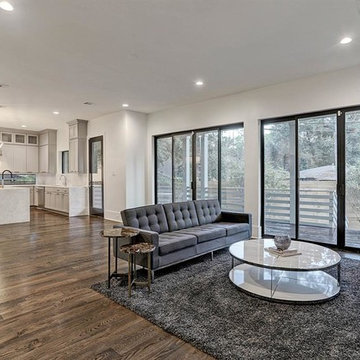
Inspiration for a large modern u-shaped open plan kitchen in Houston with an undermount sink, recessed-panel cabinets, green cabinets, marble benchtops, grey splashback, stainless steel appliances, medium hardwood floors, with island, brown floor and green benchtop.
Kitchen with Green Benchtop Design Ideas
11