Kitchen with Green Cabinets and Concrete Floors Design Ideas
Refine by:
Budget
Sort by:Popular Today
141 - 160 of 472 photos
Item 1 of 3
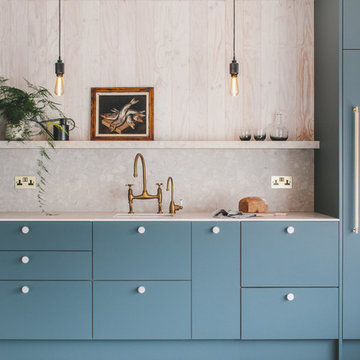
Brett Charles
Mid-sized contemporary single-wall open plan kitchen in Other with a farmhouse sink, flat-panel cabinets, green cabinets, terrazzo benchtops, beige splashback, stone slab splashback, panelled appliances, concrete floors, no island, grey floor and beige benchtop.
Mid-sized contemporary single-wall open plan kitchen in Other with a farmhouse sink, flat-panel cabinets, green cabinets, terrazzo benchtops, beige splashback, stone slab splashback, panelled appliances, concrete floors, no island, grey floor and beige benchtop.
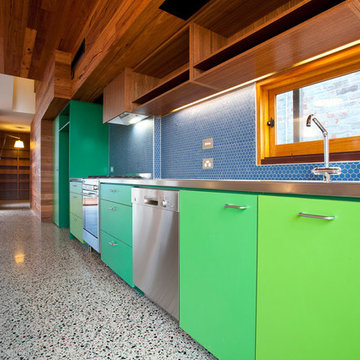
Photo of a mid-sized contemporary single-wall eat-in kitchen in Melbourne with an integrated sink, flat-panel cabinets, stainless steel benchtops, blue splashback, mosaic tile splashback, stainless steel appliances, concrete floors, with island and green cabinets.
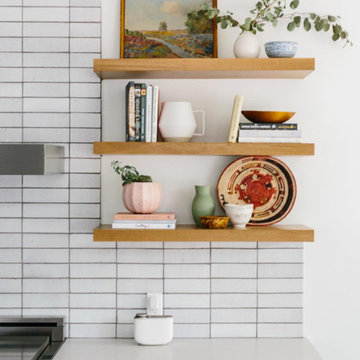
Katie Jameson
Photo of a mid-sized contemporary l-shaped eat-in kitchen in Austin with a farmhouse sink, flat-panel cabinets, green cabinets, quartzite benchtops, white splashback, brick splashback, stainless steel appliances, concrete floors, with island, grey floor and white benchtop.
Photo of a mid-sized contemporary l-shaped eat-in kitchen in Austin with a farmhouse sink, flat-panel cabinets, green cabinets, quartzite benchtops, white splashback, brick splashback, stainless steel appliances, concrete floors, with island, grey floor and white benchtop.
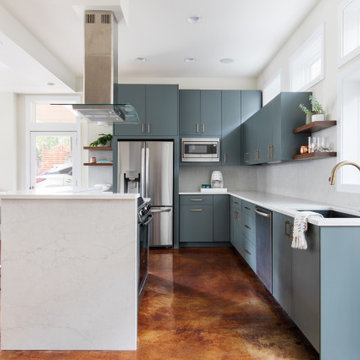
Photo of a mid-sized transitional l-shaped open plan kitchen in Austin with an undermount sink, flat-panel cabinets, green cabinets, quartz benchtops, white splashback, mosaic tile splashback, stainless steel appliances, concrete floors, with island, brown floor and white benchtop.
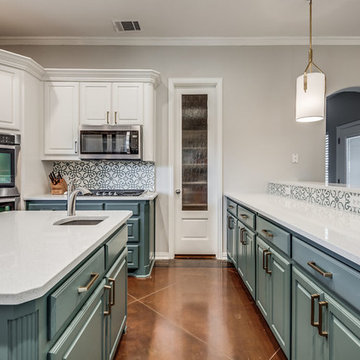
Photo of a traditional u-shaped eat-in kitchen in Dallas with an undermount sink, raised-panel cabinets, green cabinets, quartzite benchtops, multi-coloured splashback, mosaic tile splashback, stainless steel appliances, concrete floors, with island, brown floor and grey benchtop.
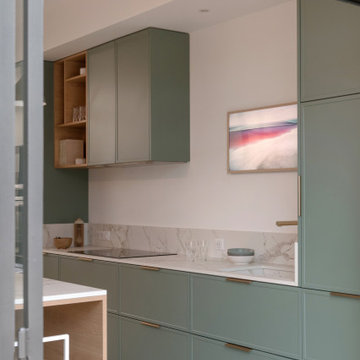
C'est dans une sublime maison de maître de Montchat, dans le 3ème arrondissement de Lyon que s'installe ce projet. Deux espaces distincts ont laissé place à un volume traversant, exploitant la grande hauteur sous plafond et permettant de profiter de la lumière naturelle tout au long de la journée. Afin d'accentuer cet effet traversant, la cuisine sur-mesure a été imaginée tout en longueur avec deux vastes linéaires qui la rende très fonctionnelle pour une famille de 5 personnes. Le regard circule désormais de la cour au jardin et la teinte des éléments de cuisine ainsi que le papier-peint font entrer la nature à l'intérieur.
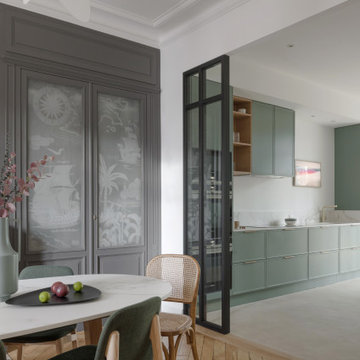
C'est dans une sublime maison de maître de Montchat, dans le 3ème arrondissement de Lyon que s'installe ce projet. Deux espaces distincts ont laissé place à un volume traversant, exploitant la grande hauteur sous plafond et permettant de profiter de la lumière naturelle tout au long de la journée. Afin d'accentuer cet effet traversant, la cuisine sur-mesure a été imaginée tout en longueur avec deux vastes linéaires qui la rende très fonctionnelle pour une famille de 5 personnes. Le regard circule désormais de la cour au jardin et la teinte des éléments de cuisine ainsi que le papier-peint font entrer la nature à l'intérieur.
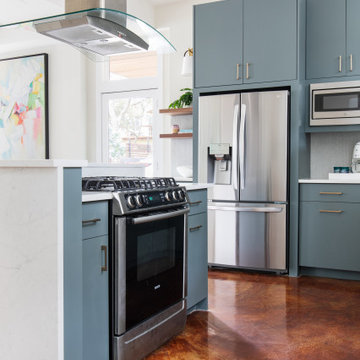
Design ideas for a mid-sized transitional l-shaped open plan kitchen in Austin with an undermount sink, flat-panel cabinets, green cabinets, quartz benchtops, white splashback, mosaic tile splashback, stainless steel appliances, concrete floors, with island, brown floor and white benchtop.
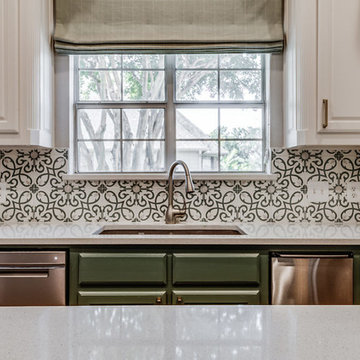
Traditional u-shaped eat-in kitchen in Dallas with an undermount sink, raised-panel cabinets, green cabinets, quartzite benchtops, multi-coloured splashback, mosaic tile splashback, stainless steel appliances, concrete floors, with island, brown floor and grey benchtop.
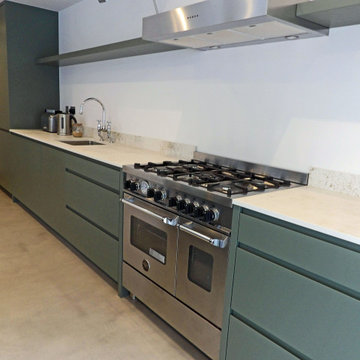
Bespoke Fitted Kitchen, Spray Painted, Dark Green colour
Inspiration for a mid-sized contemporary single-wall eat-in kitchen in London with a single-bowl sink, flat-panel cabinets, green cabinets, solid surface benchtops, white splashback, stainless steel appliances, concrete floors, with island, beige floor and white benchtop.
Inspiration for a mid-sized contemporary single-wall eat-in kitchen in London with a single-bowl sink, flat-panel cabinets, green cabinets, solid surface benchtops, white splashback, stainless steel appliances, concrete floors, with island, beige floor and white benchtop.
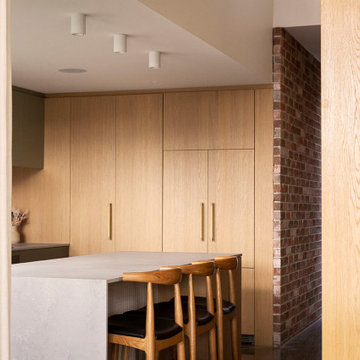
Mid-sized contemporary l-shaped open plan kitchen in Auckland with an undermount sink, green cabinets, quartz benchtops, white splashback, mirror splashback, black appliances, concrete floors, with island, grey floor and grey benchtop.
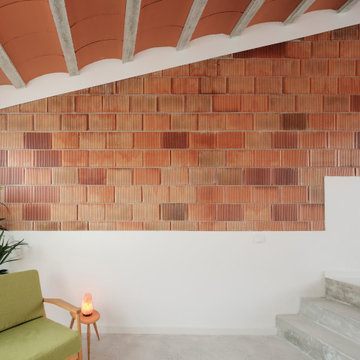
Photo of a small scandinavian single-wall open plan kitchen in Madrid with a drop-in sink, shaker cabinets, green cabinets, laminate benchtops, white splashback, ceramic splashback, stainless steel appliances, concrete floors, no island, grey floor and green benchtop.
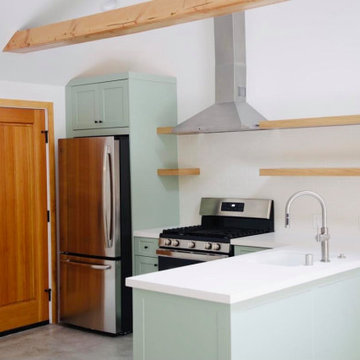
Large transitional l-shaped kitchen pantry in Los Angeles with an undermount sink, recessed-panel cabinets, green cabinets, quartzite benchtops, white splashback, stainless steel appliances, concrete floors, grey floor, white benchtop, exposed beam, ceramic splashback and a peninsula.
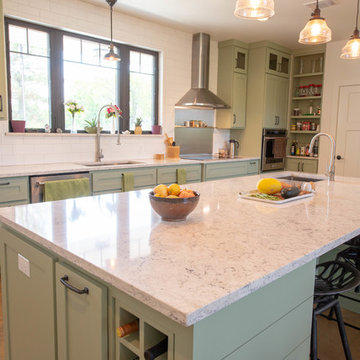
The kitchen is part of the home's great room. A prep sink in the island enables multiple cooks to work together at one time.
Photography by Wayne Jeansonne
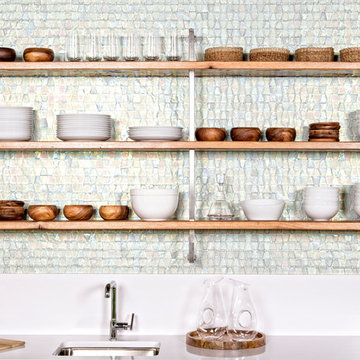
This is an example of a modern kitchen in Louisville with shaker cabinets, green cabinets, quartz benchtops, blue splashback, ceramic splashback, stainless steel appliances and concrete floors.
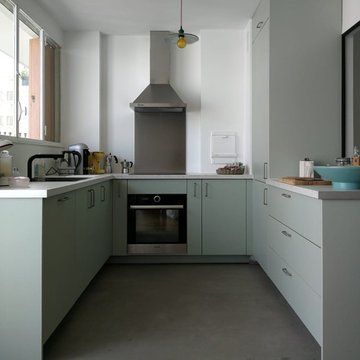
Photo of a small contemporary u-shaped open plan kitchen in Paris with an undermount sink, flat-panel cabinets, green cabinets, marble benchtops, grey splashback, black appliances, concrete floors, grey floor and white benchtop.
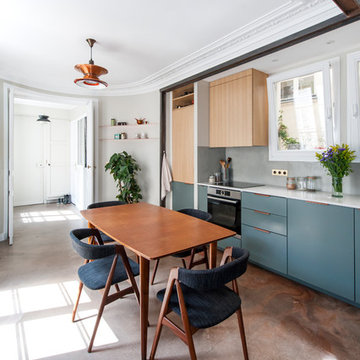
Julien Pepy
Inspiration for a large modern l-shaped eat-in kitchen in Paris with a single-bowl sink, beaded inset cabinets, green cabinets, marble benchtops, beige splashback, panelled appliances, concrete floors, no island, brown floor and beige benchtop.
Inspiration for a large modern l-shaped eat-in kitchen in Paris with a single-bowl sink, beaded inset cabinets, green cabinets, marble benchtops, beige splashback, panelled appliances, concrete floors, no island, brown floor and beige benchtop.
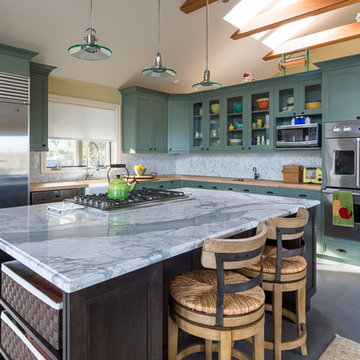
Anna Spencer
This is an example of a mid-sized traditional l-shaped open plan kitchen in Seattle with a farmhouse sink, glass-front cabinets, green cabinets, wood benchtops, grey splashback, ceramic splashback, stainless steel appliances, concrete floors and with island.
This is an example of a mid-sized traditional l-shaped open plan kitchen in Seattle with a farmhouse sink, glass-front cabinets, green cabinets, wood benchtops, grey splashback, ceramic splashback, stainless steel appliances, concrete floors and with island.
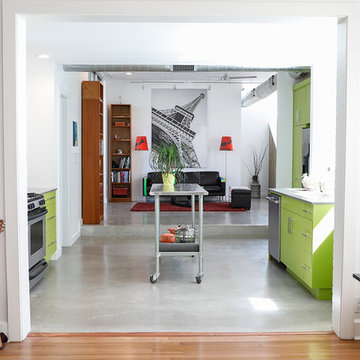
Christina Rahr Lane
Photo of a mid-sized contemporary galley open plan kitchen in Austin with flat-panel cabinets, green cabinets, concrete floors, with island, an undermount sink, stainless steel benchtops, stainless steel appliances and grey floor.
Photo of a mid-sized contemporary galley open plan kitchen in Austin with flat-panel cabinets, green cabinets, concrete floors, with island, an undermount sink, stainless steel benchtops, stainless steel appliances and grey floor.
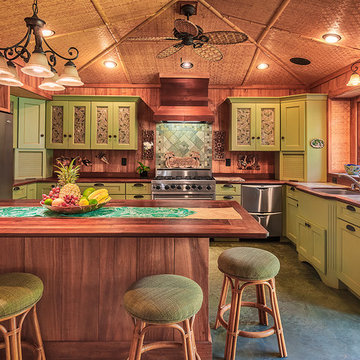
Panaviz
This is an example of a tropical kitchen in Hawaii with a single-bowl sink, recessed-panel cabinets, green cabinets, wood benchtops, stainless steel appliances and concrete floors.
This is an example of a tropical kitchen in Hawaii with a single-bowl sink, recessed-panel cabinets, green cabinets, wood benchtops, stainless steel appliances and concrete floors.
Kitchen with Green Cabinets and Concrete Floors Design Ideas
8