Kitchen with Green Cabinets and Concrete Floors Design Ideas
Refine by:
Budget
Sort by:Popular Today
81 - 100 of 472 photos
Item 1 of 3
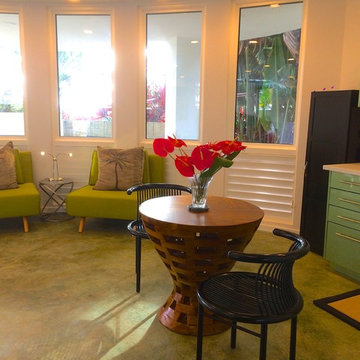
Inspiration for a tropical kitchen in Hawaii with flat-panel cabinets, green cabinets, quartz benchtops, concrete floors, grey floor and white benchtop.
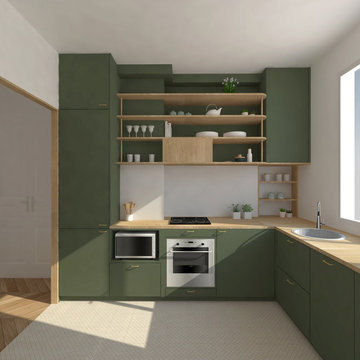
This is an example of a mid-sized contemporary l-shaped separate kitchen in Le Havre with an undermount sink, beaded inset cabinets, green cabinets, wood benchtops, stainless steel appliances, beige benchtop and concrete floors.
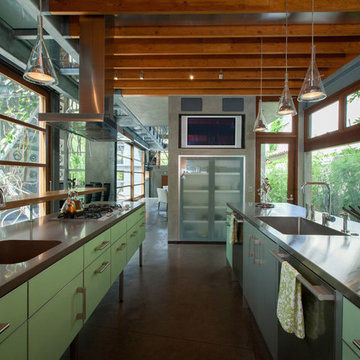
Mina Elgabalawy, Ancient River Pictures
Inspiration for an industrial galley kitchen in Los Angeles with an integrated sink, flat-panel cabinets, green cabinets, stainless steel benchtops, stainless steel appliances, concrete floors, with island and grey floor.
Inspiration for an industrial galley kitchen in Los Angeles with an integrated sink, flat-panel cabinets, green cabinets, stainless steel benchtops, stainless steel appliances, concrete floors, with island and grey floor.
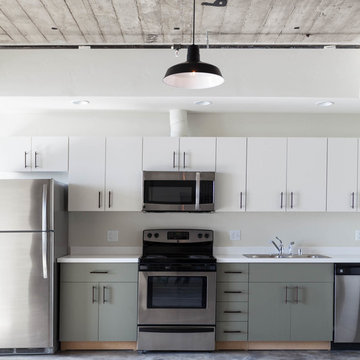
Kat Alves Photography
Industrial single-wall open plan kitchen in Sacramento with a double-bowl sink, flat-panel cabinets, green cabinets, quartz benchtops, stainless steel appliances and concrete floors.
Industrial single-wall open plan kitchen in Sacramento with a double-bowl sink, flat-panel cabinets, green cabinets, quartz benchtops, stainless steel appliances and concrete floors.
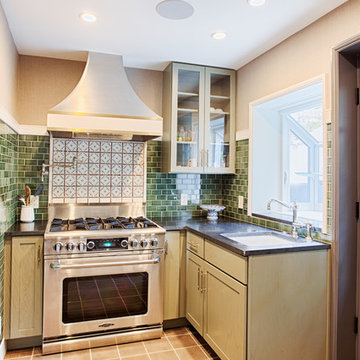
This small kitchen is located in an historical row home in Center City, Philadelphia. These custom made contemporary cabinets compliment the green subway tiled walls nicely. Some details include eco friendly wallpaper, brushed nickel handles and a convenient pot filler. Sometimes you don't need a large kitchen as long as you have everything you need right at hand!
Photography by Alicia's Art, LLC
RUDLOFF Custom Builders, is a residential construction company that connects with clients early in the design phase to ensure every detail of your project is captured just as you imagined. RUDLOFF Custom Builders will create the project of your dreams that is executed by on-site project managers and skilled craftsman, while creating lifetime client relationships that are build on trust and integrity.
We are a full service, certified remodeling company that covers all of the Philadelphia suburban area including West Chester, Gladwynne, Malvern, Wayne, Haverford and more.
As a 6 time Best of Houzz winner, we look forward to working with you on your next project.
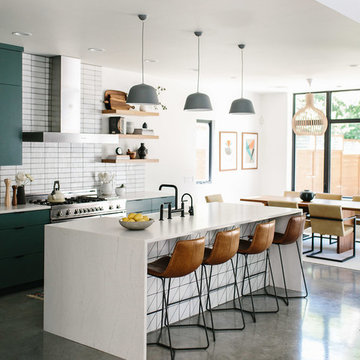
Katie Jameson
Photo of a mid-sized contemporary l-shaped eat-in kitchen in Austin with a farmhouse sink, flat-panel cabinets, green cabinets, quartzite benchtops, white splashback, brick splashback, stainless steel appliances, concrete floors, with island, grey floor and white benchtop.
Photo of a mid-sized contemporary l-shaped eat-in kitchen in Austin with a farmhouse sink, flat-panel cabinets, green cabinets, quartzite benchtops, white splashback, brick splashback, stainless steel appliances, concrete floors, with island, grey floor and white benchtop.
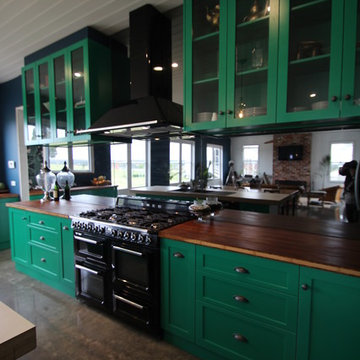
Here is a kitchen with colour and texture combined to achieve a beautiful modern country look. With 2pac painted shaker doors and bamboo bench tops it really has an impact on the room. Storage was not compromised in any way with every cabinet revealing a clever storage feature.
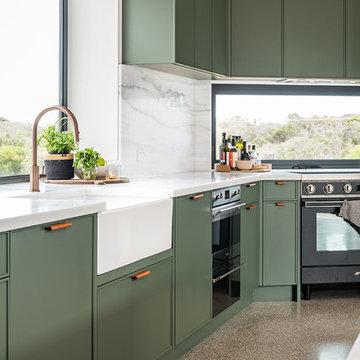
This project was part of Channel Nine's 2019 TV program 'Love Shack' where LTKI collaborated with homeowners and renovation specialists Deanne & Darren Jolly. The 'Love Shack' is situated in the beautiful coastal town of Fingal on Victoria's Mornington Peninsula. Dea & Darren transformed a small and dated 3 bedroom 'shack' into a stunning family home with a significant extension and redesign of the whole property. Let's Talk Kitchens & Interiors' Managing Director Rex Hirst was engaged to design and build all of the cabinetry for the project including kitchen, scullery, mudroom, laundry, bathroom vanities, entertainment units, master walk-in-robe and wardrobes. We think the combination of Dea's honed eye for colour and style and Rex's skills in spatial planning and Interior Design have culminated in a truly spectacular family home. Designer: Rex Hirst Photography By: Tim Turner
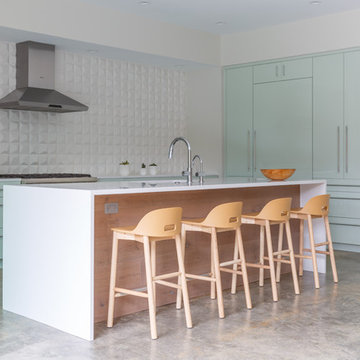
View of island seating, tall cabinetry and range
Jessie Preza - Photographer
Design ideas for a large contemporary l-shaped eat-in kitchen in Jacksonville with an undermount sink, flat-panel cabinets, green cabinets, solid surface benchtops, white splashback, stainless steel appliances, concrete floors, with island and brown floor.
Design ideas for a large contemporary l-shaped eat-in kitchen in Jacksonville with an undermount sink, flat-panel cabinets, green cabinets, solid surface benchtops, white splashback, stainless steel appliances, concrete floors, with island and brown floor.
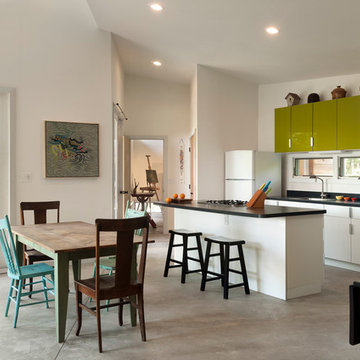
Paul Burk Photography
This is an example of a small contemporary galley eat-in kitchen in DC Metro with a drop-in sink, flat-panel cabinets, green cabinets, white appliances, laminate benchtops, white splashback, concrete floors and with island.
This is an example of a small contemporary galley eat-in kitchen in DC Metro with a drop-in sink, flat-panel cabinets, green cabinets, white appliances, laminate benchtops, white splashback, concrete floors and with island.
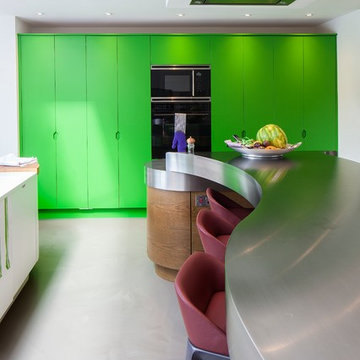
Andy Spain Photography
Photo of a large contemporary u-shaped eat-in kitchen in Hertfordshire with an undermount sink, flat-panel cabinets, green cabinets, stainless steel benchtops, black appliances, concrete floors and multiple islands.
Photo of a large contemporary u-shaped eat-in kitchen in Hertfordshire with an undermount sink, flat-panel cabinets, green cabinets, stainless steel benchtops, black appliances, concrete floors and multiple islands.
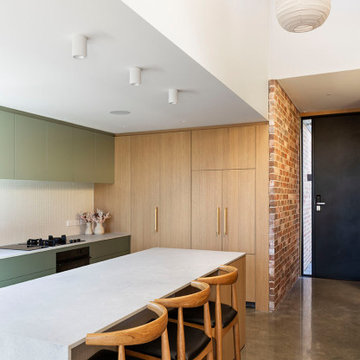
Photo of a mid-sized contemporary l-shaped open plan kitchen in Auckland with an undermount sink, green cabinets, quartz benchtops, white splashback, mirror splashback, black appliances, concrete floors, with island, grey floor and grey benchtop.
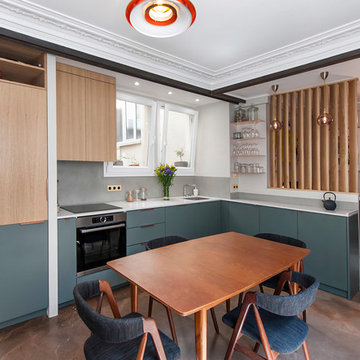
Julien Pepy
Large modern l-shaped eat-in kitchen in Paris with a single-bowl sink, beaded inset cabinets, green cabinets, marble benchtops, beige splashback, panelled appliances, concrete floors, no island, brown floor and beige benchtop.
Large modern l-shaped eat-in kitchen in Paris with a single-bowl sink, beaded inset cabinets, green cabinets, marble benchtops, beige splashback, panelled appliances, concrete floors, no island, brown floor and beige benchtop.
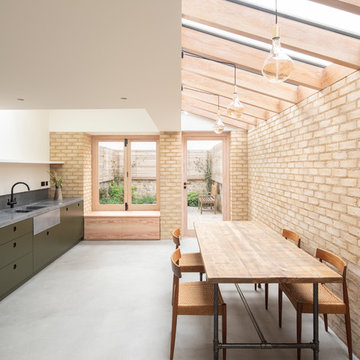
Rear and side extension to a terraced house in Camberwell.
This is an example of a mid-sized single-wall eat-in kitchen in London with a drop-in sink, flat-panel cabinets, green cabinets, concrete benchtops, grey splashback, stone slab splashback, black appliances, concrete floors, no island, grey floor and grey benchtop.
This is an example of a mid-sized single-wall eat-in kitchen in London with a drop-in sink, flat-panel cabinets, green cabinets, concrete benchtops, grey splashback, stone slab splashback, black appliances, concrete floors, no island, grey floor and grey benchtop.
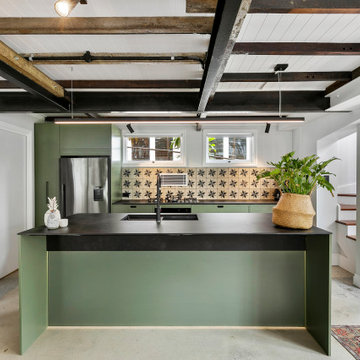
This is an example of a mid-sized modern galley open plan kitchen in Brisbane with a double-bowl sink, flat-panel cabinets, green cabinets, quartz benchtops, ceramic splashback, concrete floors and with island.
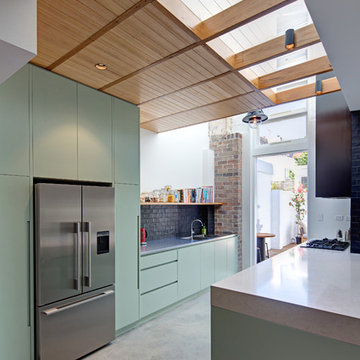
Designed by AngusMackenzie.com.au
Photography by HuwLambert.com
Design ideas for a mid-sized modern l-shaped eat-in kitchen in Sydney with an undermount sink, flat-panel cabinets, green cabinets, concrete benchtops, black splashback, ceramic splashback, stainless steel appliances, concrete floors and with island.
Design ideas for a mid-sized modern l-shaped eat-in kitchen in Sydney with an undermount sink, flat-panel cabinets, green cabinets, concrete benchtops, black splashback, ceramic splashback, stainless steel appliances, concrete floors and with island.
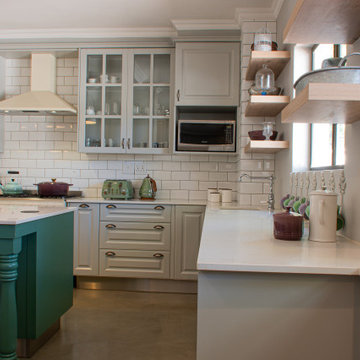
When it comes to classic kitchen designs, you can’t go much further than shaker style kitchen. Adored for its timeless look that suits all kinds of interior design styles. However, you do not have to stick with the normal white finish. Going green (colour-wise) is one of the latest trends in kitchen décor. Our client opted for two-toned cabinets which was a great way to add dimension to the kitchen; the contrast between the green and light grey cabinets created a world of visual interest. Paring it with EeziQuartz Whisper countertops and PG Bison Brookhill details.
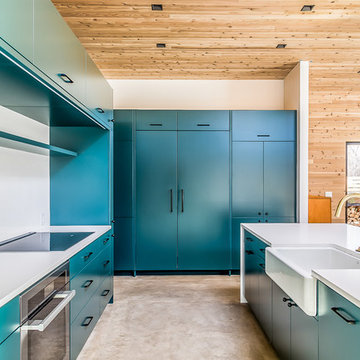
Modern kitchen in Denver with a farmhouse sink, flat-panel cabinets, green cabinets, quartz benchtops, white splashback, panelled appliances, concrete floors, with island, grey floor and white benchtop.
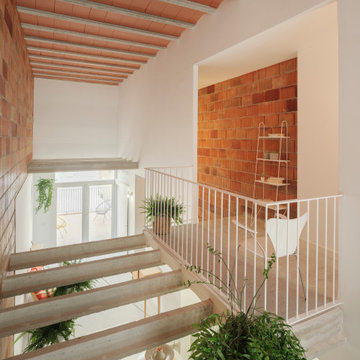
Photo of a small scandinavian single-wall open plan kitchen in Madrid with a drop-in sink, shaker cabinets, green cabinets, laminate benchtops, white splashback, ceramic splashback, stainless steel appliances, concrete floors, no island, grey floor and green benchtop.
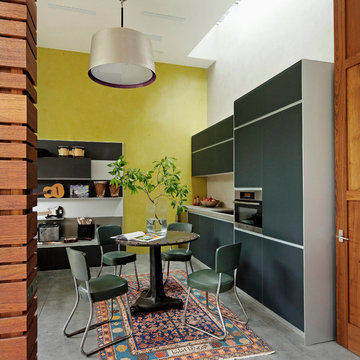
Mid-sized contemporary single-wall kitchen in New York with concrete floors, flat-panel cabinets, green cabinets, panelled appliances and no island.
Kitchen with Green Cabinets and Concrete Floors Design Ideas
5