Kitchen with Green Cabinets and Concrete Floors Design Ideas
Refine by:
Budget
Sort by:Popular Today
101 - 120 of 472 photos
Item 1 of 3
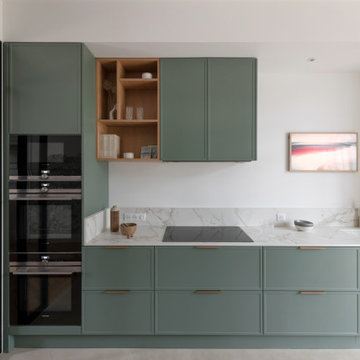
C'est dans une sublime maison de maître de Montchat, dans le 3ème arrondissement de Lyon que s'installe ce projet. Deux espaces distincts ont laissé place à un volume traversant, exploitant la grande hauteur sous plafond et permettant de profiter de la lumière naturelle tout au long de la journée. Afin d'accentuer cet effet traversant, la cuisine sur-mesure a été imaginée tout en longueur avec deux vastes linéaires qui la rende très fonctionnelle pour une famille de 5 personnes. Le regard circule désormais de la cour au jardin et la teinte des éléments de cuisine ainsi que le papier-peint font entrer la nature à l'intérieur.
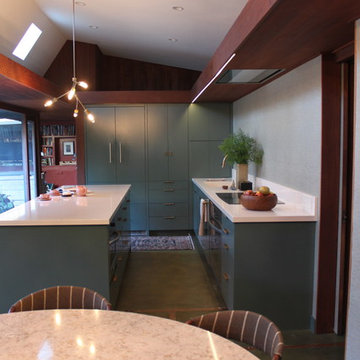
Inspiration for a midcentury galley eat-in kitchen in San Francisco with an integrated sink, flat-panel cabinets, green cabinets, quartz benchtops, white splashback, panelled appliances, concrete floors and with island.
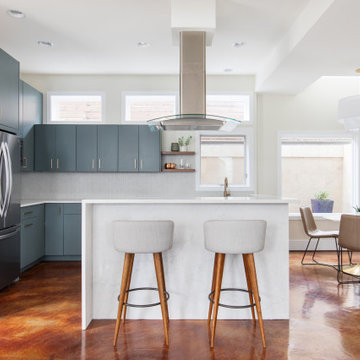
Inspiration for a mid-sized transitional l-shaped open plan kitchen in Austin with an undermount sink, flat-panel cabinets, green cabinets, quartz benchtops, white splashback, mosaic tile splashback, stainless steel appliances, concrete floors, with island, brown floor and white benchtop.
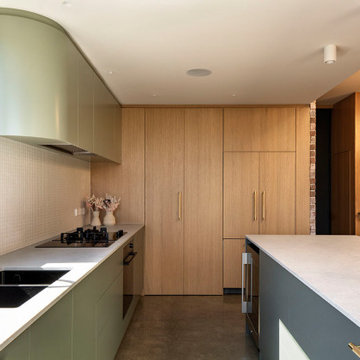
Mid-sized contemporary l-shaped open plan kitchen in Auckland with an undermount sink, green cabinets, quartz benchtops, white splashback, mirror splashback, black appliances, concrete floors, with island, grey floor and grey benchtop.
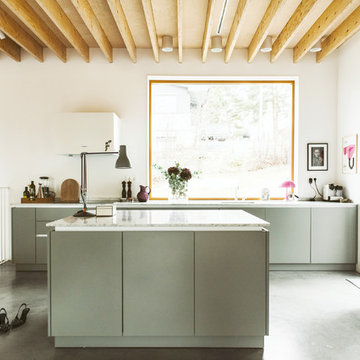
Nadja Endler © Houzz 2018
Inspiration for a contemporary l-shaped kitchen in Stockholm with an undermount sink, flat-panel cabinets, green cabinets, stainless steel appliances, concrete floors, with island, grey floor and white benchtop.
Inspiration for a contemporary l-shaped kitchen in Stockholm with an undermount sink, flat-panel cabinets, green cabinets, stainless steel appliances, concrete floors, with island, grey floor and white benchtop.
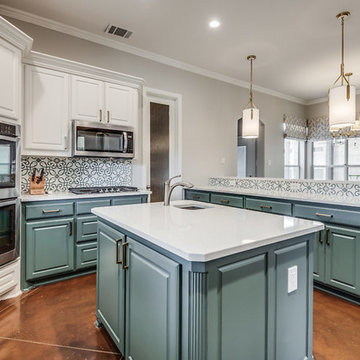
Design ideas for a traditional u-shaped eat-in kitchen in Dallas with an undermount sink, raised-panel cabinets, green cabinets, quartzite benchtops, multi-coloured splashback, mosaic tile splashback, stainless steel appliances, concrete floors, with island, brown floor and grey benchtop.
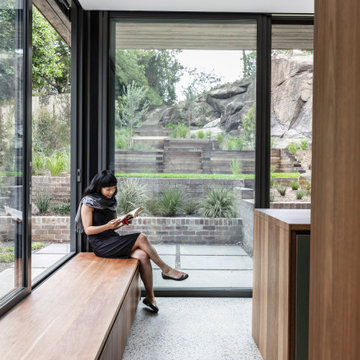
Photo of a mid-sized contemporary single-wall eat-in kitchen in Sydney with an undermount sink, green cabinets, wood benchtops, stainless steel appliances, concrete floors, with island, grey floor and brown benchtop.
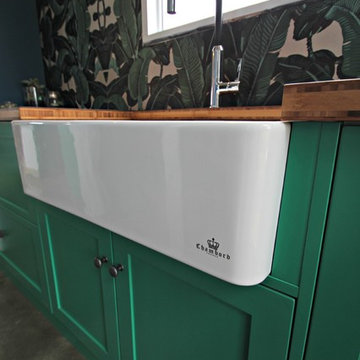
Here is a kitchen with colour and texture combined to achieve a beautiful modern country look. With 2pac painted shaker doors and bamboo bench tops it really has an impact on the room. Storage was not compromised in any way with every cabinet revealing a clever storage feature.
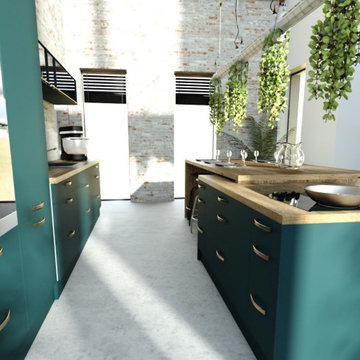
Inspiration for a large transitional galley eat-in kitchen in Other with an integrated sink, beaded inset cabinets, green cabinets, wood benchtops, grey splashback, metal splashback, panelled appliances, concrete floors, with island, grey floor and brown benchtop.
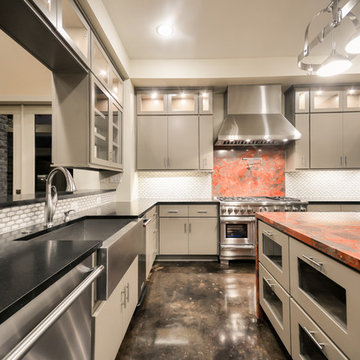
Photo of a mid-sized transitional u-shaped eat-in kitchen in Houston with a farmhouse sink, flat-panel cabinets, green cabinets, marble benchtops, white splashback, mosaic tile splashback, stainless steel appliances, concrete floors and with island.
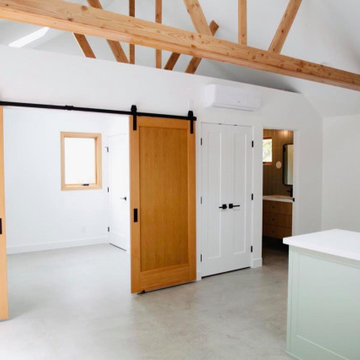
Photo of a large transitional l-shaped kitchen pantry in Los Angeles with an undermount sink, recessed-panel cabinets, green cabinets, quartzite benchtops, white splashback, timber splashback, stainless steel appliances, concrete floors, grey floor, white benchtop, exposed beam and a peninsula.
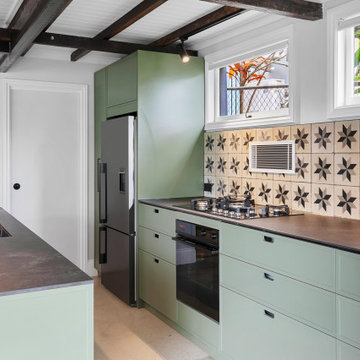
Design ideas for a mid-sized modern galley open plan kitchen in Brisbane with a double-bowl sink, flat-panel cabinets, green cabinets, quartz benchtops, ceramic splashback, concrete floors and with island.
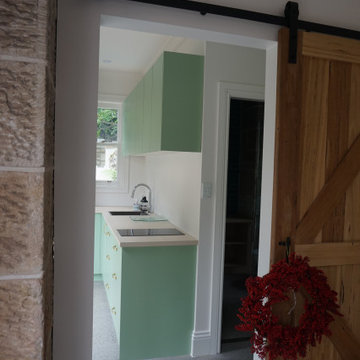
Small kitchen to be used when entertaining
Laminate finish with a laminate bench top, square edge with cutout for a drop in sink and a 2 burner cook top, brass handles, splash back to be tiled
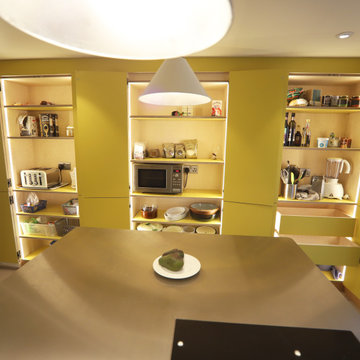
This is an example of a large modern l-shaped eat-in kitchen in London with flat-panel cabinets, green cabinets, stainless steel benchtops, concrete floors, with island and beige floor.
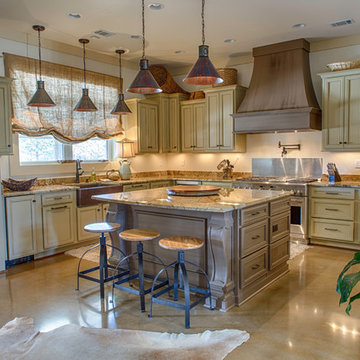
The dishwasher, refrigerator and ice maker all have cabinet panels. The appliances are GE Monogram and include a built in microwave with a trim kit.
Kitchen Design: Donna Kelly of Toulmin Cabinetry & Design.
Photography: Lance Holloway
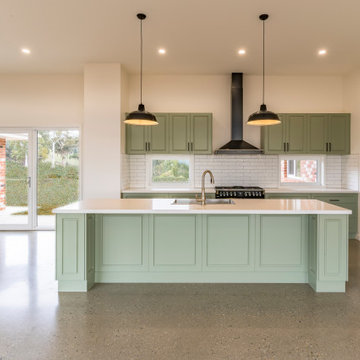
A modern take on a farmhouse kitchen in regional yackandandah area. Green in many shades is especially trending in 2021 and the traditional style cabinets are popular with modern additions
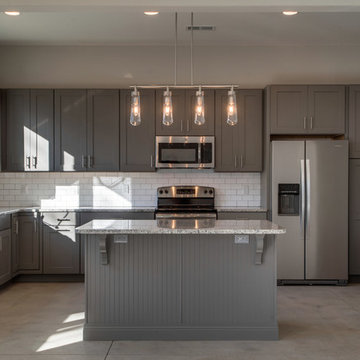
Design ideas for a contemporary l-shaped open plan kitchen in Nashville with a double-bowl sink, shaker cabinets, green cabinets, granite benchtops, white splashback, subway tile splashback, stainless steel appliances, concrete floors and with island.
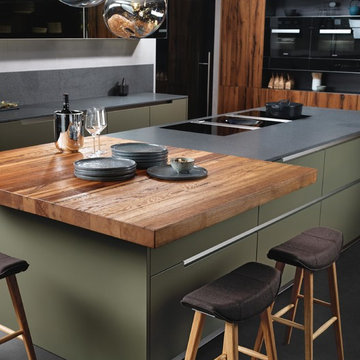
The Square Bar Top out of reclaimed Oakworks as a central Working Station for the entire Kitchen
Inspiration for a mid-sized arts and crafts galley open plan kitchen in Miami with a farmhouse sink, flat-panel cabinets, green cabinets, quartz benchtops, grey splashback, black appliances, concrete floors and with island.
Inspiration for a mid-sized arts and crafts galley open plan kitchen in Miami with a farmhouse sink, flat-panel cabinets, green cabinets, quartz benchtops, grey splashback, black appliances, concrete floors and with island.
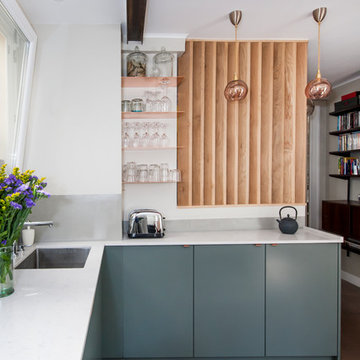
Julien Pepy
Design ideas for a large modern l-shaped eat-in kitchen in Paris with a single-bowl sink, beaded inset cabinets, green cabinets, marble benchtops, beige splashback, panelled appliances, concrete floors, no island, brown floor and beige benchtop.
Design ideas for a large modern l-shaped eat-in kitchen in Paris with a single-bowl sink, beaded inset cabinets, green cabinets, marble benchtops, beige splashback, panelled appliances, concrete floors, no island, brown floor and beige benchtop.
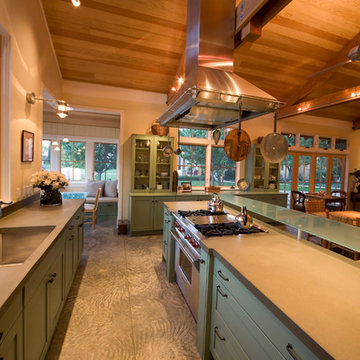
Dramatic sweeping concrete counters provide ample preparation space of the cook. The island is the central workhorse for the this functional kitchen. The softly curving floating raised counter adds add a stunning focal point to the island. The wood ceiling warms the colorful palette of the open plan living space, while the structural trusses add character while providing the perfect place to mount the dramatic up lighting in the space. The cozy adjacent informal eating area is defined by a lowered angled ceiling and a wall of windows.
In Color Design Photography
Kitchen with Green Cabinets and Concrete Floors Design Ideas
6