Kitchen with Green Floor and Multi-Coloured Floor Design Ideas
Refine by:
Budget
Sort by:Popular Today
1 - 20 of 22,912 photos
Item 1 of 3

Open kitchen, dining, living
Inspiration for a large contemporary galley open plan kitchen in Gold Coast - Tweed with an undermount sink, flat-panel cabinets, white cabinets, quartz benchtops, mirror splashback, stainless steel appliances, porcelain floors, with island, multi-coloured floor and white benchtop.
Inspiration for a large contemporary galley open plan kitchen in Gold Coast - Tweed with an undermount sink, flat-panel cabinets, white cabinets, quartz benchtops, mirror splashback, stainless steel appliances, porcelain floors, with island, multi-coloured floor and white benchtop.

Inspiration for a large transitional galley kitchen pantry in Gold Coast - Tweed with an undermount sink, shaker cabinets, white cabinets, quartz benchtops, white splashback, porcelain splashback, coloured appliances, medium hardwood floors, a peninsula, multi-coloured floor, white benchtop and vaulted.

Large beach style l-shaped open plan kitchen in Sydney with an undermount sink, shaker cabinets, white cabinets, marble benchtops, grey splashback, marble splashback, stainless steel appliances, light hardwood floors, with island, multi-coloured floor, grey benchtop and coffered.

This well planned and designed industrial-style contemporary kitchen features Caesarstone benchtops, mosaic tile splashback, polished concrete flooring and black laminate which looks striking under the bank of skylights letting in the natural light.

The stunning kitchen is a nod to the 70's - dark walnut cabinetry combined with glazed tiles and polished stone. Plenty of storage and Butlers Pantry make this an entertainers dream.

Transferred this space from dated crème colors and not enough storage to modern high-tech with designated storage for every item in the kitchen
Design ideas for a mid-sized modern u-shaped kitchen pantry in Sydney with a double-bowl sink, flat-panel cabinets, grey cabinets, quartz benchtops, white splashback, engineered quartz splashback, black appliances, travertine floors, a peninsula, multi-coloured floor and white benchtop.
Design ideas for a mid-sized modern u-shaped kitchen pantry in Sydney with a double-bowl sink, flat-panel cabinets, grey cabinets, quartz benchtops, white splashback, engineered quartz splashback, black appliances, travertine floors, a peninsula, multi-coloured floor and white benchtop.

CURVES & TEXTURE
- Custom designed & manufactured cabinetry in 'matte black' polyurethane
- Large custom curved cabinetry
- Feature vertical slates around the island
- Curved timber grain floating shelf with recessed LED strip lighting
- Large bifold appliance cabinet with timber grain internals
- 20mm thick Caesarstone 'Jet Black' benchtop
- Feature textured matte black splashback tile
- Lo & Co matte black hardware
- Blum hardware
Sheree Bounassif, Kitchens by Emanuel
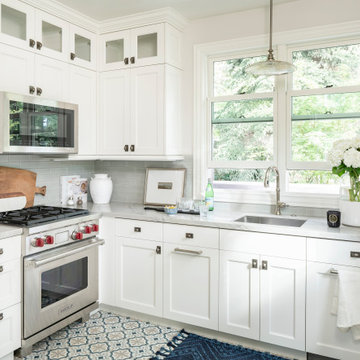
Mid-sized transitional l-shaped separate kitchen in Salt Lake City with an undermount sink, shaker cabinets, white cabinets, grey splashback, no island, multi-coloured floor, grey benchtop, marble benchtops, subway tile splashback, panelled appliances and cement tiles.

The indoor kitchen and dining room lead directly out to the outdoor kitchen and dining space. The screens on the outdoor space allows for the sliding door to remain open.
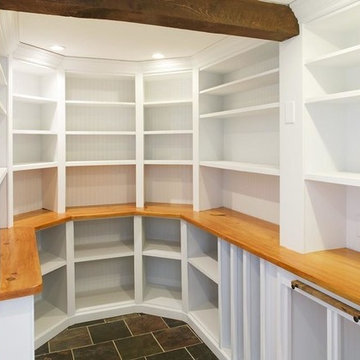
Inspiration for a country kitchen pantry in Philadelphia with open cabinets, wood benchtops, ceramic floors, multi-coloured floor and brown benchtop.
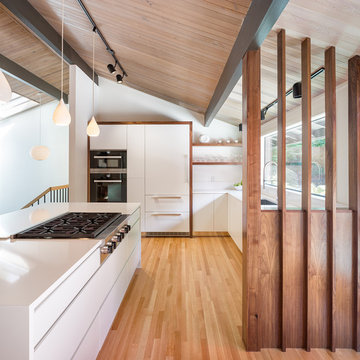
Design/Build by Vanillawood
Photography by Josh Partee
This is an example of a midcentury l-shaped kitchen in Portland with an undermount sink, flat-panel cabinets, white cabinets, stainless steel appliances, medium hardwood floors, with island and multi-coloured floor.
This is an example of a midcentury l-shaped kitchen in Portland with an undermount sink, flat-panel cabinets, white cabinets, stainless steel appliances, medium hardwood floors, with island and multi-coloured floor.

The showstopper kitchen is punctuated by the blue skies and green rolling hills of this Omaha home's exterior landscape. The crisp black and white kitchen features a vaulted ceiling with wood ceiling beams, large modern black windows, wood look tile floors, Wolf Subzero appliances, a large kitchen island with seating for six, an expansive dining area with floor to ceiling windows, black and gold island pendants, quartz countertops and a marble tile backsplash. A scullery located behind the kitchen features ample pantry storage, a prep sink, a built-in coffee bar and stunning black and white marble floor tile.

This is an example of a large traditional u-shaped kitchen in New York with a farmhouse sink, shaker cabinets, beige cabinets, quartzite benchtops, black splashback, engineered quartz splashback, porcelain floors, multi-coloured floor and black benchtop.
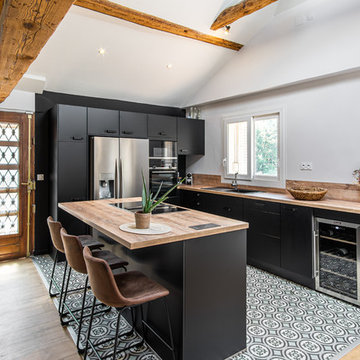
Scandinavian kitchen in Lyon with flat-panel cabinets, black cabinets, wood benchtops, stainless steel appliances, with island and multi-coloured floor.
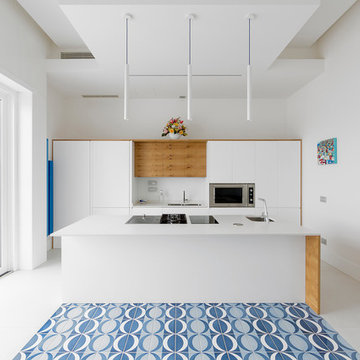
copyright Toffini Srl - Arch. Pierluigi Aveta
Contemporary galley kitchen in Naples with an undermount sink, flat-panel cabinets, white cabinets, black appliances, with island, multi-coloured floor and white benchtop.
Contemporary galley kitchen in Naples with an undermount sink, flat-panel cabinets, white cabinets, black appliances, with island, multi-coloured floor and white benchtop.
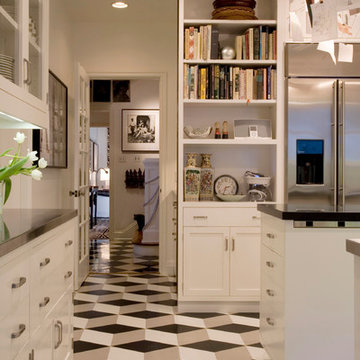
Vinyl tile flooring with geometric pattern in black & white kitchen with white painted shaker cabinets, stainless steel and black counter tops. Artistic floor design and installation of vct tile floor by Inlay Floors of Los Angeles.
This client is one of the primary art gallery owners on the West Coast. Almost everything in the house is black and white to accentuate the massive collection of art.
Photo: Ed Glendinning
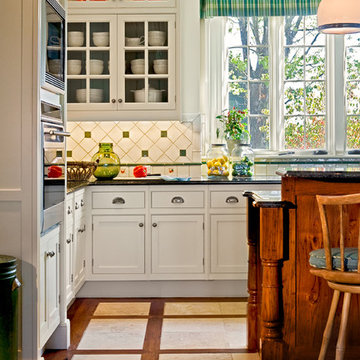
Country Home. Photographer: Rob Karosis
Traditional eat-in kitchen in New York with recessed-panel cabinets, white cabinets, granite benchtops, a drop-in sink, multi-coloured splashback, ceramic splashback, stainless steel appliances and multi-coloured floor.
Traditional eat-in kitchen in New York with recessed-panel cabinets, white cabinets, granite benchtops, a drop-in sink, multi-coloured splashback, ceramic splashback, stainless steel appliances and multi-coloured floor.

This is an example of a mid-sized eclectic galley open plan kitchen in Los Angeles with shaker cabinets, pink cabinets, tile benchtops, green splashback, ceramic splashback, white appliances, ceramic floors, green floor and green benchtop.

We added chequerboard floor tiles, wall lights, a zellige tile splash back, a white Shaker kitchen and dark wooden worktops to our Cotswolds Cottage project. Interior Design by Imperfect Interiors
Armada Cottage is available to rent at www.armadacottagecotswolds.co.uk
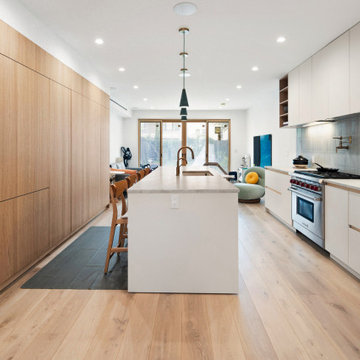
Photo of a mid-sized modern galley eat-in kitchen in New York with an undermount sink, flat-panel cabinets, white cabinets, quartzite benchtops, green splashback, porcelain splashback, light hardwood floors, with island, multi-coloured floor and white benchtop.
Kitchen with Green Floor and Multi-Coloured Floor Design Ideas
1