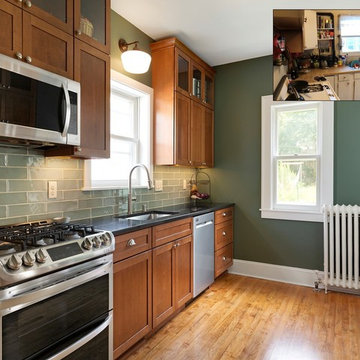Kitchen with Green Splashback and Black Benchtop Design Ideas
Refine by:
Budget
Sort by:Popular Today
121 - 140 of 1,058 photos
Item 1 of 3
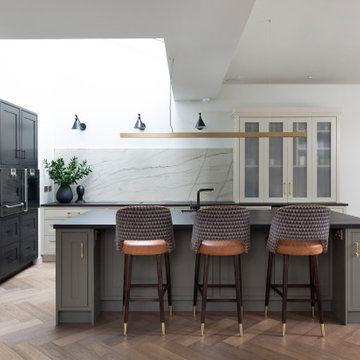
This is an example of a contemporary kitchen in Other with a single-bowl sink, black cabinets, quartz benchtops, green splashback, marble splashback, with island, brown floor and black benchtop.
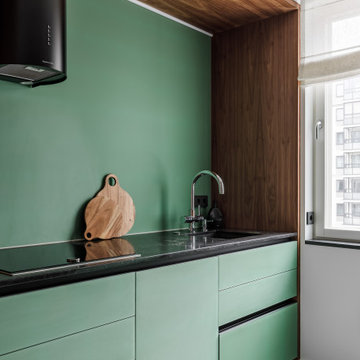
Кухня в 3 цветах: дерево, зеленый матовый и серый матовый. Над барной стойкой-островом располагаются подвесные полки для бокалов и посуды. В острове предусмотрен винный шкаф.
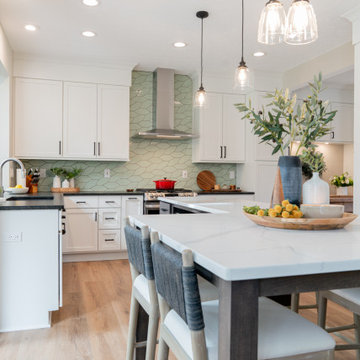
modern updated kitchen renovation. open concept. quartz island. black leathered granite countertops
Design ideas for a large modern l-shaped open plan kitchen in Cincinnati with an undermount sink, recessed-panel cabinets, white cabinets, granite benchtops, green splashback, ceramic splashback, stainless steel appliances, vinyl floors, with island, beige floor and black benchtop.
Design ideas for a large modern l-shaped open plan kitchen in Cincinnati with an undermount sink, recessed-panel cabinets, white cabinets, granite benchtops, green splashback, ceramic splashback, stainless steel appliances, vinyl floors, with island, beige floor and black benchtop.
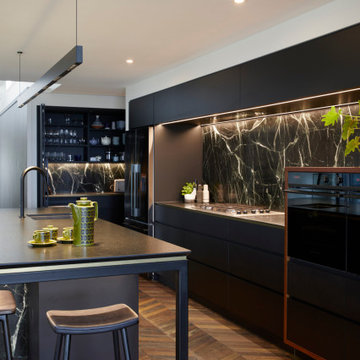
Inspiration for a large contemporary galley kitchen pantry in Other with an undermount sink, flat-panel cabinets, black cabinets, granite benchtops, green splashback, marble splashback, black appliances, medium hardwood floors, with island and black benchtop.
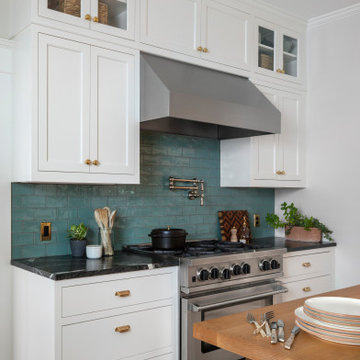
The symmetry of the range wall creates an ideal place to prep and cook, while acting as a lovely focal point as you walk in from the entry. Glass display cabinets draw your eyes up, taking advantage of the tall ceilings.
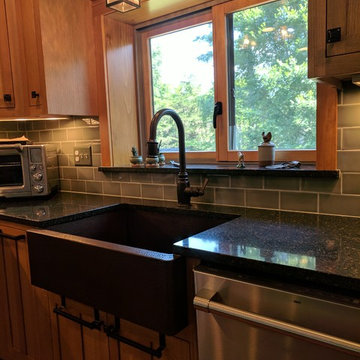
Photo of a large arts and crafts u-shaped eat-in kitchen in New York with a farmhouse sink, shaker cabinets, medium wood cabinets, solid surface benchtops, green splashback, subway tile splashback, stainless steel appliances, medium hardwood floors, with island, brown floor and black benchtop.
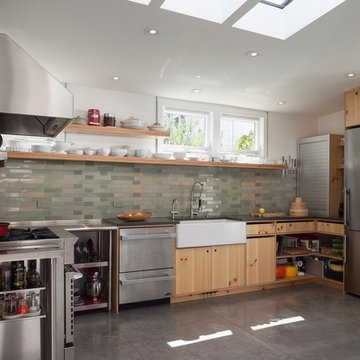
Reimagined as a quiet retreat on a mixed-use Mission block, this former munitions depot was transformed into a single-family residence by reworking existing forms. A bunker-like concrete structure was cut in half to form a covered patio that opens onto a new central courtyard. The residence behind was remodeled around a large central kitchen, with a combination skylight/hatch providing ample light and roof access. The multiple structures are tied together by untreated cedar siding, intended to gradually fade to grey to match the existing concrete and corrugated steel.
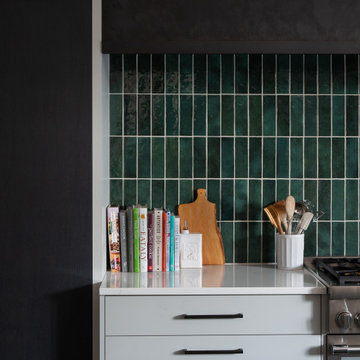
The overall vision for the kitchen is a modern, slightly edgy space that is still warm and inviting. As a designer, I like to push people out of their comfort zones. We’ve done that a few ways with this kitchen – Ebony and matte gray cabinets, mixing cabinet and countertop materials, and mixing metals.
We’ve all seen and done the white kitchen for the last 10 years. I wanted to demonstrate that a black kitchen is functional and dramatic and not the dark cave everyone fears.
To soften the black, we’ve incorporated organic elements like natural woods, handmade backsplash tiles, brass and the flowing, organic patterns of the fabrics.
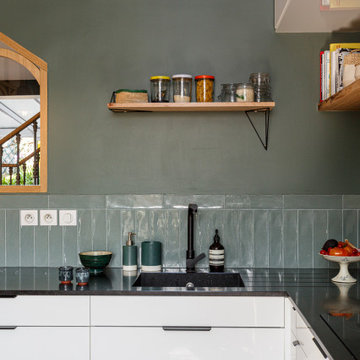
Photo of a mid-sized scandinavian l-shaped separate kitchen in Paris with an undermount sink, flat-panel cabinets, white cabinets, granite benchtops, green splashback, ceramic splashback, panelled appliances, ceramic floors, no island, grey floor and black benchtop.

This kitchen has zones for the whole family to be together, but engaging in different activities. The extended island offers ample prep space on the kitchen side and adequate seating on the living room side. Eliminating wall cabinets and combining storage into tall cabinets means everything is accessible to family members without tripping over each other in the food prep zone.
The wood slat dividers are a nod to mid-century modern, but appropriate for 21st century living. The wood slats create a barrier to the dining room, while allowing light from the large front windows.
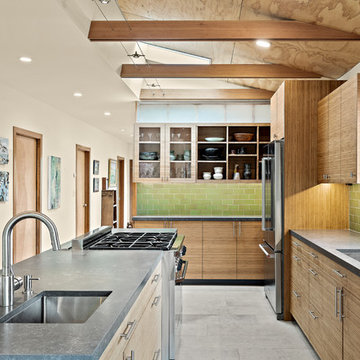
Inspiration for a large contemporary l-shaped eat-in kitchen in San Francisco with an undermount sink, flat-panel cabinets, medium wood cabinets, quartz benchtops, green splashback, ceramic splashback, stainless steel appliances, porcelain floors, with island, grey floor and black benchtop.
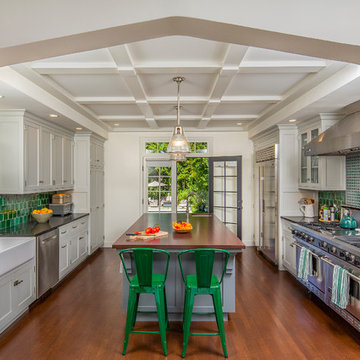
new kitchen open to backyard
Rick Ueda, photographer
Design ideas for a mid-sized traditional separate kitchen in Los Angeles with a farmhouse sink, shaker cabinets, grey cabinets, soapstone benchtops, green splashback, ceramic splashback, stainless steel appliances, dark hardwood floors, with island, brown floor and black benchtop.
Design ideas for a mid-sized traditional separate kitchen in Los Angeles with a farmhouse sink, shaker cabinets, grey cabinets, soapstone benchtops, green splashback, ceramic splashback, stainless steel appliances, dark hardwood floors, with island, brown floor and black benchtop.

Design ideas for a small contemporary l-shaped kitchen in Other with an undermount sink, flat-panel cabinets, beige cabinets, solid surface benchtops, green splashback, porcelain splashback, stainless steel appliances, vinyl floors, no island, brown floor and black benchtop.
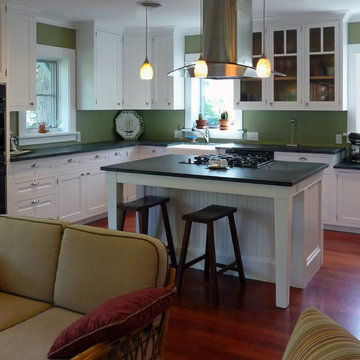
This bright Arts + Crafts Kitchen is open to the Family Room.
This is an example of a mid-sized arts and crafts u-shaped open plan kitchen in Denver with a farmhouse sink, shaker cabinets, white cabinets, soapstone benchtops, green splashback, stainless steel appliances, dark hardwood floors, with island and black benchtop.
This is an example of a mid-sized arts and crafts u-shaped open plan kitchen in Denver with a farmhouse sink, shaker cabinets, white cabinets, soapstone benchtops, green splashback, stainless steel appliances, dark hardwood floors, with island and black benchtop.
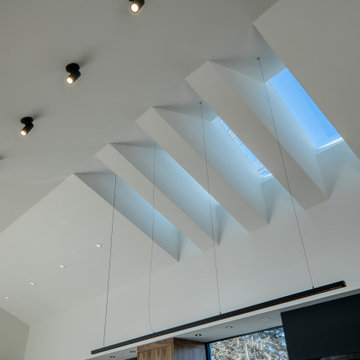
Designed by Pico Studios, this home in the St. Andrews neighbourhood of Calgary is a wonderful example of a modern Scandinavian farmhouse.
Inspiration for a large contemporary galley open plan kitchen in Calgary with flat-panel cabinets, medium wood cabinets, green splashback, stainless steel appliances, with island, beige floor, black benchtop, light hardwood floors, vaulted, quartz benchtops and porcelain splashback.
Inspiration for a large contemporary galley open plan kitchen in Calgary with flat-panel cabinets, medium wood cabinets, green splashback, stainless steel appliances, with island, beige floor, black benchtop, light hardwood floors, vaulted, quartz benchtops and porcelain splashback.
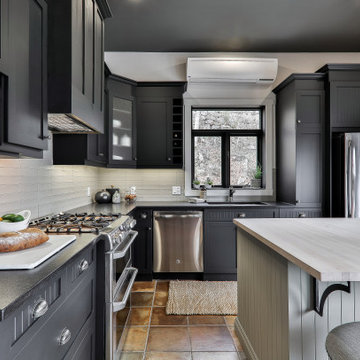
Designer Lyne Brunet
Inspiration for a mid-sized transitional l-shaped eat-in kitchen in Montreal with a double-bowl sink, shaker cabinets, black cabinets, granite benchtops, green splashback, ceramic splashback, stainless steel appliances, ceramic floors, with island, brown floor, black benchtop and exposed beam.
Inspiration for a mid-sized transitional l-shaped eat-in kitchen in Montreal with a double-bowl sink, shaker cabinets, black cabinets, granite benchtops, green splashback, ceramic splashback, stainless steel appliances, ceramic floors, with island, brown floor, black benchtop and exposed beam.

A rare opportunity to recycle some teak that had been skipped.
Design ideas for a mid-sized midcentury l-shaped separate kitchen in Edinburgh with a drop-in sink, flat-panel cabinets, black cabinets, wood benchtops, green splashback, cement tile splashback, cork floors, no island, white floor, black benchtop and coffered.
Design ideas for a mid-sized midcentury l-shaped separate kitchen in Edinburgh with a drop-in sink, flat-panel cabinets, black cabinets, wood benchtops, green splashback, cement tile splashback, cork floors, no island, white floor, black benchtop and coffered.
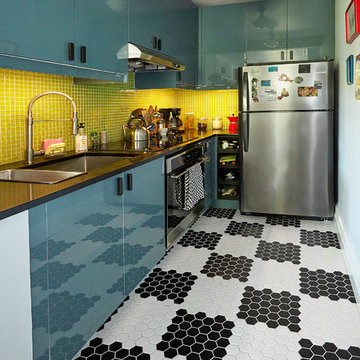
1950's-inspired galley kitchen. The black and white hex tiles and dual pendant lamps are a nod to both the Victorian pedigree of the house, and the owner's affinity for mid-century modern design motifs. The blue lacquered cabinets and lemon-lime back splash tile were chosen to be able to reflect light from windows in the room in front of the space, brightening the windowless space.
Kallarp cabinets, black quartz countertop and appliances by Ikea
Lime-colored glass tile by Susan Jablon Mosaics
Porcelain tile floor, Price Stone, Brooklyn NY
Shot by Rosie McCobb Photography
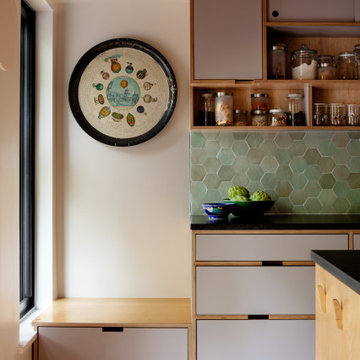
This is an example of a single-wall eat-in kitchen in DC Metro with flat-panel cabinets, grey cabinets, quartz benchtops, green splashback, ceramic splashback, medium hardwood floors, with island, brown floor, black benchtop and exposed beam.
Kitchen with Green Splashback and Black Benchtop Design Ideas
7
