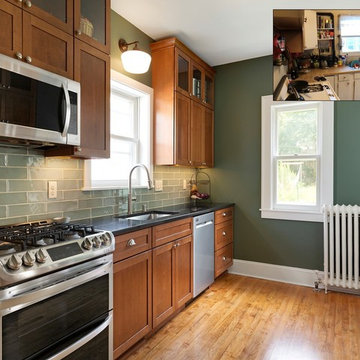Kitchen with Green Splashback and Black Benchtop Design Ideas
Refine by:
Budget
Sort by:Popular Today
101 - 120 of 1,058 photos
Item 1 of 3
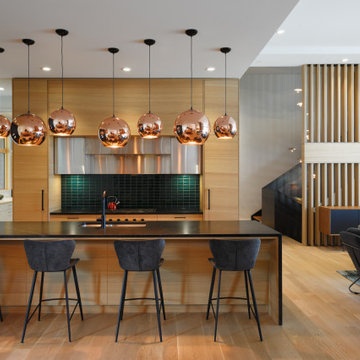
Design ideas for a mid-sized contemporary eat-in kitchen in Calgary with an undermount sink, flat-panel cabinets, medium wood cabinets, green splashback, stainless steel appliances, light hardwood floors, with island and black benchtop.
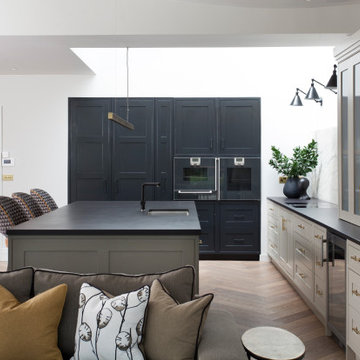
Photo of a midcentury open plan kitchen in Other with a single-bowl sink, black cabinets, quartz benchtops, green splashback, marble splashback, with island, brown floor and black benchtop.
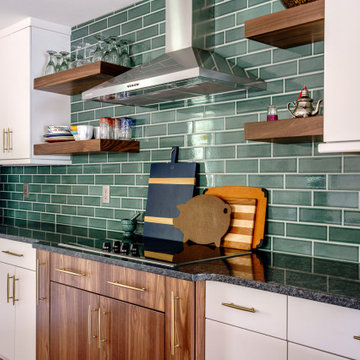
This is an example of a mid-sized midcentury galley eat-in kitchen in Other with a farmhouse sink, flat-panel cabinets, white cabinets, granite benchtops, green splashback, subway tile splashback, stainless steel appliances, laminate floors, with island, brown floor and black benchtop.
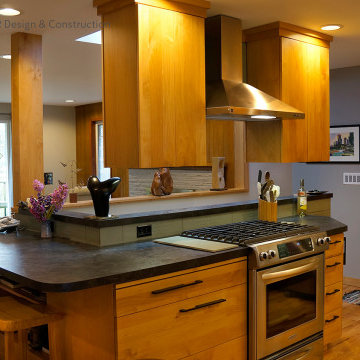
Design ideas for a mid-sized midcentury u-shaped eat-in kitchen in Seattle with a drop-in sink, flat-panel cabinets, light wood cabinets, green splashback, stainless steel appliances, medium hardwood floors, with island and black benchtop.
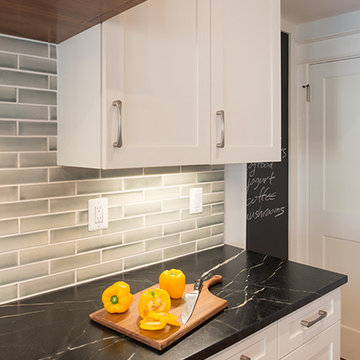
Washington DC Wardman Refined Industrial Kitchen
Design by #MeghanBrowne4JenniferGilmer
http://www.gilmerkitchens.com/
Photography by John Cole
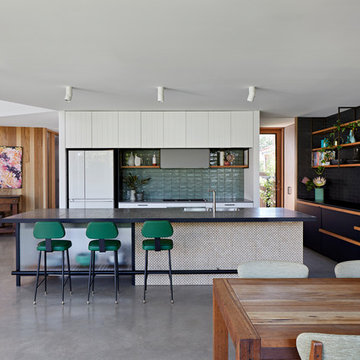
Tatjana Plitt
Scandinavian single-wall open plan kitchen in Melbourne with a drop-in sink, flat-panel cabinets, white cabinets, green splashback, white appliances, concrete floors, with island, grey floor and black benchtop.
Scandinavian single-wall open plan kitchen in Melbourne with a drop-in sink, flat-panel cabinets, white cabinets, green splashback, white appliances, concrete floors, with island, grey floor and black benchtop.
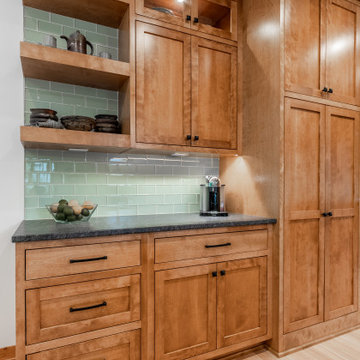
Design ideas for a mid-sized l-shaped eat-in kitchen in Other with an undermount sink, recessed-panel cabinets, medium wood cabinets, granite benchtops, green splashback, porcelain splashback, black appliances, light hardwood floors, with island, beige floor and black benchtop.

Photo: Courtney King
Inspiration for a large eclectic u-shaped eat-in kitchen in Melbourne with a drop-in sink, light wood cabinets, tile benchtops, green splashback, glass sheet splashback, stainless steel appliances, porcelain floors, no island, multi-coloured floor, black benchtop and coffered.
Inspiration for a large eclectic u-shaped eat-in kitchen in Melbourne with a drop-in sink, light wood cabinets, tile benchtops, green splashback, glass sheet splashback, stainless steel appliances, porcelain floors, no island, multi-coloured floor, black benchtop and coffered.
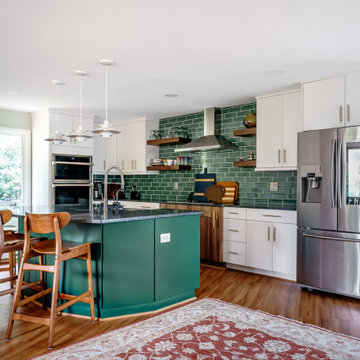
Photo by: Jay Sinclair
Design ideas for a l-shaped kitchen in Other with a farmhouse sink, flat-panel cabinets, white cabinets, green splashback, stainless steel appliances, dark hardwood floors, with island, brown floor and black benchtop.
Design ideas for a l-shaped kitchen in Other with a farmhouse sink, flat-panel cabinets, white cabinets, green splashback, stainless steel appliances, dark hardwood floors, with island, brown floor and black benchtop.
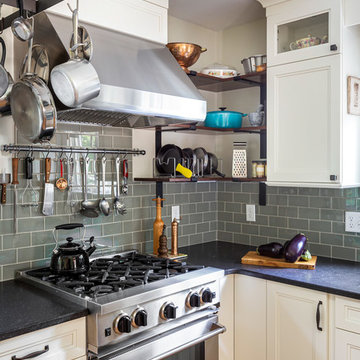
Cooking essentials are all within reach for the serious chefs in this home! Faced with a cramped eat-in kitchen our job was to both maximize and open up the space. By relocating the refrigerator and surrounding it with pantry cabinets, we were able to create more counter space and allow space for two chefs. Warm stained-wood open corner shelving was installed to display the chefs’ favorite items and keep them right at an arm's reach. The breakfast table is now positioned at the window, giving diners a view of the beautiful backyard. The finishes (Executive Cabinetry - Putnam door style in Alabaster paint; Belgian Blue Satin quartz counters by Alleanza) blend seamlessly with the rest of the home.
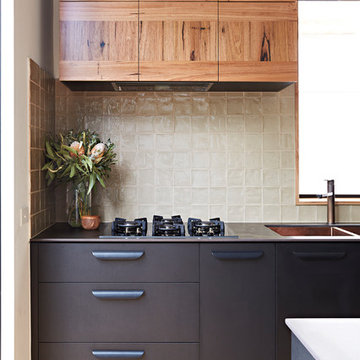
Removing the internal wall was key to creating the client’s dream kitchen.
Photographer: David Russell Photographer
Photo of a small l-shaped eat-in kitchen in Melbourne with a double-bowl sink, black cabinets, quartz benchtops, green splashback, stainless steel appliances, with island and black benchtop.
Photo of a small l-shaped eat-in kitchen in Melbourne with a double-bowl sink, black cabinets, quartz benchtops, green splashback, stainless steel appliances, with island and black benchtop.
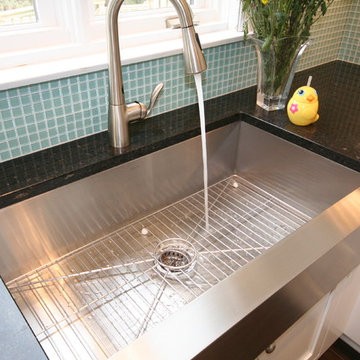
This is an example of a mid-sized transitional u-shaped separate kitchen in Other with a farmhouse sink, shaker cabinets, white cabinets, quartzite benchtops, green splashback, glass tile splashback, white appliances, porcelain floors, with island, brown floor and black benchtop.
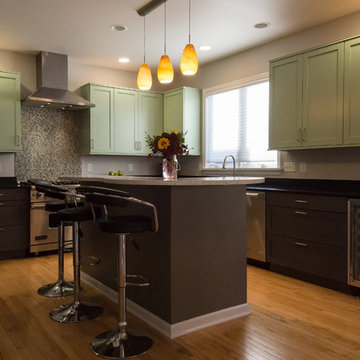
This kitchen was updated with two-tone cabinetry, an expanded island with quartz countertop, pendant lighting and soapstone countertops.
This is an example of a mid-sized transitional u-shaped kitchen pantry in Detroit with an undermount sink, shaker cabinets, green cabinets, soapstone benchtops, green splashback, glass tile splashback, stainless steel appliances, light hardwood floors, with island, beige floor and black benchtop.
This is an example of a mid-sized transitional u-shaped kitchen pantry in Detroit with an undermount sink, shaker cabinets, green cabinets, soapstone benchtops, green splashback, glass tile splashback, stainless steel appliances, light hardwood floors, with island, beige floor and black benchtop.
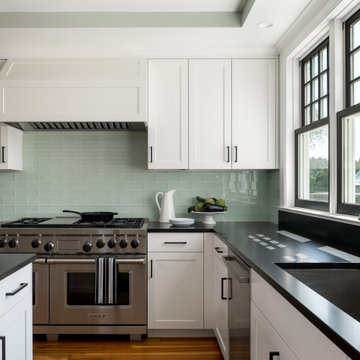
Design ideas for a mid-sized transitional u-shaped eat-in kitchen in Burlington with an undermount sink, shaker cabinets, white cabinets, granite benchtops, green splashback, porcelain splashback, stainless steel appliances, light hardwood floors, with island and black benchtop.
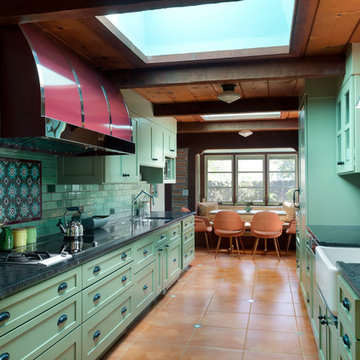
Remodel to a timber frame and adobe brick house originally built from a design by renowned mid-century modern architect Cliff May. We modernized the house – opening walls, bringing in light, converting a garage to a master suite and updating everything – while carefully preserving and restoring the original details of the house. Original adobe bricks, redwood timbers, and patterned tiles and other materials were salvaged and repurposed within the project. Period details such as louvered vents below the window sills were retained and repaired. The kitchen was designed to accommodate very specific wishes of the clients for ease of use and supporting their lifestyle. The original house beautifully interlocks with the landscape and the remodel furthers the indoor-outdoor relationships. New materials are simple and earthy in keeping with the original character of the house. We designed the house to be a calm retreat from the bustle of Silicon Valley.
Photography by Kurt Manley.
https://saikleyarchitects.com/portfolio/cliff-may-adobe-update/
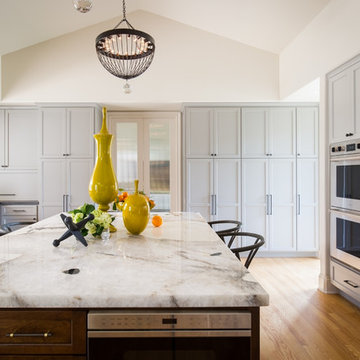
Kelly Vorves Photography
Photo of a large contemporary open plan kitchen in San Francisco with an undermount sink, shaker cabinets, grey cabinets, granite benchtops, green splashback, glass tile splashback, stainless steel appliances, medium hardwood floors, with island and black benchtop.
Photo of a large contemporary open plan kitchen in San Francisco with an undermount sink, shaker cabinets, grey cabinets, granite benchtops, green splashback, glass tile splashback, stainless steel appliances, medium hardwood floors, with island and black benchtop.
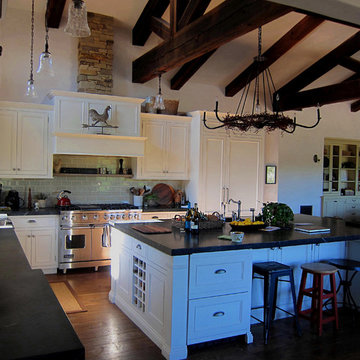
Design Consultant Jeff Doubét is the author of Creating Spanish Style Homes: Before & After – Techniques – Designs – Insights. The 240 page “Design Consultation in a Book” is now available. Please visit SantaBarbaraHomeDesigner.com for more info.
Jeff Doubét specializes in Santa Barbara style home and landscape designs. To learn more info about the variety of custom design services I offer, please visit SantaBarbaraHomeDesigner.com
Jeff Doubét is the Founder of Santa Barbara Home Design - a design studio based in Santa Barbara, California USA.
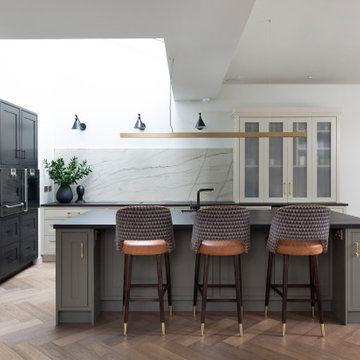
This is an example of a contemporary kitchen in Other with a single-bowl sink, black cabinets, quartz benchtops, green splashback, marble splashback, with island, brown floor and black benchtop.
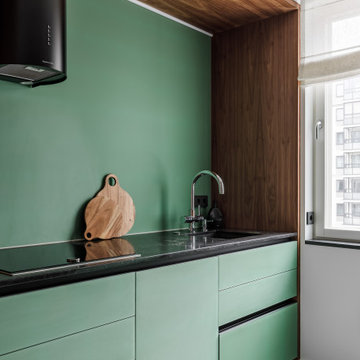
Кухня в 3 цветах: дерево, зеленый матовый и серый матовый. Над барной стойкой-островом располагаются подвесные полки для бокалов и посуды. В острове предусмотрен винный шкаф.
Kitchen with Green Splashback and Black Benchtop Design Ideas
6
