Kitchen with Green Splashback and Black Benchtop Design Ideas
Refine by:
Budget
Sort by:Popular Today
161 - 180 of 1,058 photos
Item 1 of 3
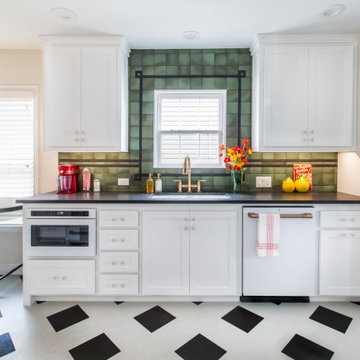
Photo of a small traditional galley separate kitchen in Dallas with an undermount sink, shaker cabinets, white cabinets, granite benchtops, green splashback, ceramic splashback, white appliances, bamboo floors, multi-coloured floor and black benchtop.
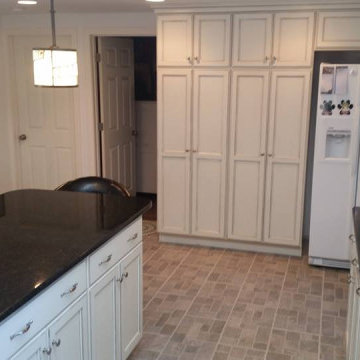
Photo of a mid-sized traditional u-shaped kitchen pantry in Boston with an undermount sink, recessed-panel cabinets, white cabinets, granite benchtops, white appliances, vinyl floors, with island, multi-coloured floor, black benchtop, recessed, green splashback and glass tile splashback.
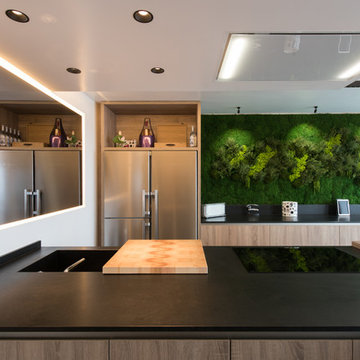
STEPHANE LARIVEN
Inspiration for a mid-sized contemporary galley eat-in kitchen in Paris with an integrated sink, beaded inset cabinets, light wood cabinets, granite benchtops, green splashback, stainless steel appliances, ceramic floors, with island, black floor and black benchtop.
Inspiration for a mid-sized contemporary galley eat-in kitchen in Paris with an integrated sink, beaded inset cabinets, light wood cabinets, granite benchtops, green splashback, stainless steel appliances, ceramic floors, with island, black floor and black benchtop.
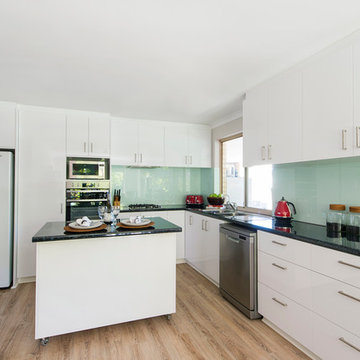
Alana Blowfield Photography
Design ideas for a mid-sized modern l-shaped eat-in kitchen in Perth with a double-bowl sink, flat-panel cabinets, white cabinets, laminate benchtops, green splashback, glass sheet splashback, stainless steel appliances, light hardwood floors, with island, brown floor and black benchtop.
Design ideas for a mid-sized modern l-shaped eat-in kitchen in Perth with a double-bowl sink, flat-panel cabinets, white cabinets, laminate benchtops, green splashback, glass sheet splashback, stainless steel appliances, light hardwood floors, with island, brown floor and black benchtop.
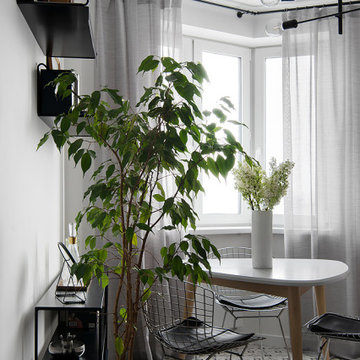
Design ideas for a mid-sized contemporary l-shaped eat-in kitchen in Moscow with a single-bowl sink, flat-panel cabinets, medium wood cabinets, quartz benchtops, green splashback, ceramic splashback, black appliances, porcelain floors, multi-coloured floor and black benchtop.
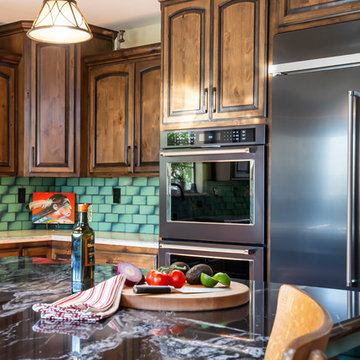
A Southwestern inspired kitchen with a mix of painted and stained over glazed cabinets is a true custom masterpiece. Rich details are everywhere combined with thoughtful design make this kitchen more than a showcase, but a great chef's kitchen too.
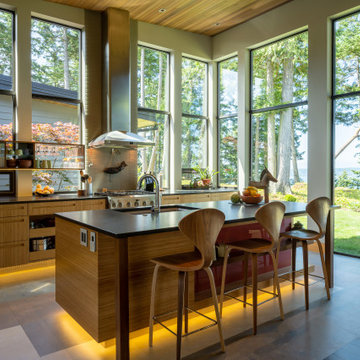
Kitchen looking toward dining/living space.
Views to the Saratoga Passage beyond.
Mid-sized modern l-shaped open plan kitchen in Seattle with an undermount sink, flat-panel cabinets, light wood cabinets, granite benchtops, green splashback, glass tile splashback, stainless steel appliances, porcelain floors, with island, grey floor, black benchtop and wood.
Mid-sized modern l-shaped open plan kitchen in Seattle with an undermount sink, flat-panel cabinets, light wood cabinets, granite benchtops, green splashback, glass tile splashback, stainless steel appliances, porcelain floors, with island, grey floor, black benchtop and wood.
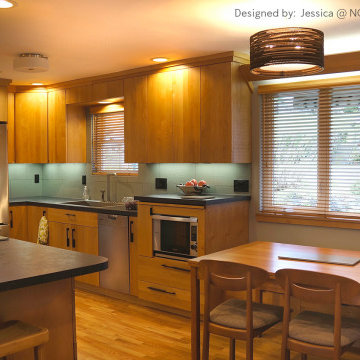
Mid-sized midcentury u-shaped eat-in kitchen in Seattle with a drop-in sink, flat-panel cabinets, light wood cabinets, green splashback, stainless steel appliances, medium hardwood floors, with island and black benchtop.
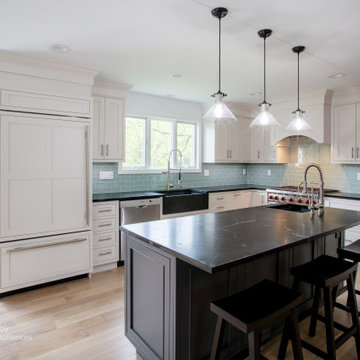
A large transitional l-shaped kitchen design in Wayne, NJ, with white shaker cabinets, and a dark island. This kitchen also has a farmhouse sink, quartz countertops, green subway tile backsplash, designer appliances and black countertops.
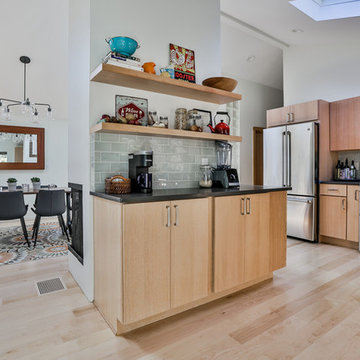
Through a collaboration with a local architect, we created a sleek, modern addition that stayed true to the original style and construction of the house. The clients, a busy family of five, wanted the addition to appear as if it had always belonged while simultaneously improving the flow and function of the home. Along with exterior addition, the kitchen was completely gutted and remodeled. The new kitchen design is a complex, full overlay, wood grain cabinet design that greatly improves storage for the bustling family and now provides them with a new dining room in which to entertain.
Photo Credit: Rudy Mayer
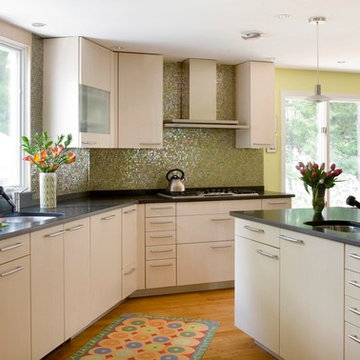
ericrothphoto.com
Photo of a large modern single-wall eat-in kitchen in Boston with an undermount sink, glass-front cabinets, light wood cabinets, quartz benchtops, green splashback, glass tile splashback, stainless steel appliances, medium hardwood floors, with island, brown floor and black benchtop.
Photo of a large modern single-wall eat-in kitchen in Boston with an undermount sink, glass-front cabinets, light wood cabinets, quartz benchtops, green splashback, glass tile splashback, stainless steel appliances, medium hardwood floors, with island, brown floor and black benchtop.
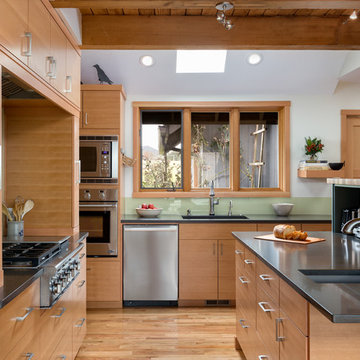
Cabinet Finishes: CVG Fir with Natural Finish
Kitchen Countertop: Pental Quartz "Cinza"
Kitchen Backsplash: Back painted Glass
Bathroom Floors: Pental "Pluvium" Gesso
Guest Bath Tile: Pental "Manhattan" Pearl
Master Backsplash & Shower Surround: Pental "Moda Vetro Cultural Brick" es56 & Pental "Pluvium" Gesso
Master Shower floor: Tierra Sol "Angora Sediment" Carbon
Photography: Caleb Vandermeer Photography
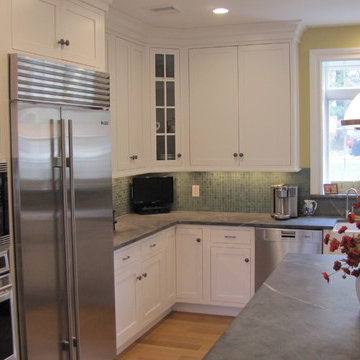
Dura Supreme
Homestead Panel Door
Shaker
Maple - White
Concealed Inset
Slab top drawers
Designer: Dan Lombreglia
Photo of a mid-sized transitional u-shaped eat-in kitchen in New York with a farmhouse sink, shaker cabinets, white cabinets, soapstone benchtops, green splashback, stainless steel appliances, light hardwood floors, with island, mosaic tile splashback, beige floor and black benchtop.
Photo of a mid-sized transitional u-shaped eat-in kitchen in New York with a farmhouse sink, shaker cabinets, white cabinets, soapstone benchtops, green splashback, stainless steel appliances, light hardwood floors, with island, mosaic tile splashback, beige floor and black benchtop.
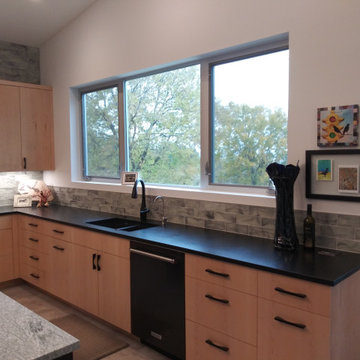
glass tile
Mid-sized modern l-shaped open plan kitchen in Austin with an undermount sink, flat-panel cabinets, light wood cabinets, soapstone benchtops, green splashback, glass tile splashback, black appliances, linoleum floors, with island, grey floor and black benchtop.
Mid-sized modern l-shaped open plan kitchen in Austin with an undermount sink, flat-panel cabinets, light wood cabinets, soapstone benchtops, green splashback, glass tile splashback, black appliances, linoleum floors, with island, grey floor and black benchtop.
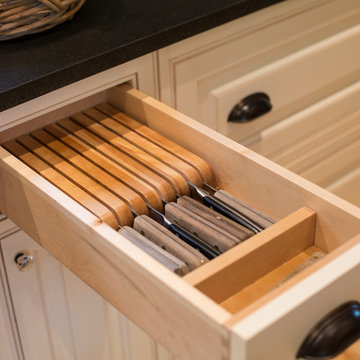
Victoria McHugh Photography
Lakeside Custom Cabinetry,LLC
Chris Hummel Construction
Vogler Metalwork & Design
A huge amount of functional storage space was designed into an otherwise small kitchen through the use of purpose built, custom cabinetry.
The homeowner knew exactly how she wanted to organize her kitchen tools. A knife drawer was specially made to fit her collection of knives. The open shelving on the range side serves as easy access to her cookware as well as a garbage pullout.
We were able to relocate and center the range and copper range hood made by Vogler Metalworks by removing a center island and replacing it with a honed black granite countertop peninsula. The subway tile backsplash on the sink wall is taken up to the soffit with the exception of dark bull nose used to frame the wall sconce made by Vaughn.
The kitchen also serves as an informal entryway from the lake and exterior brick patio so the homeowners were desperate to have a way to keep shoes from being scattered on the floor. We took an awkward corner and fitted it with custom built cabinetry that housed not only the family's shoes but kitty litter, dog leashes, car keys, sun hats, and lotions.
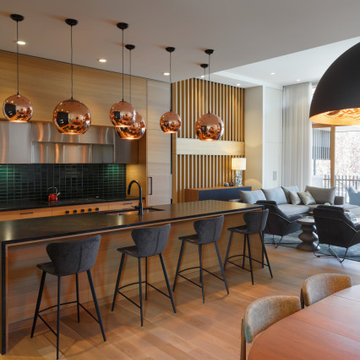
Photo of a mid-sized midcentury eat-in kitchen in Calgary with an undermount sink, flat-panel cabinets, medium wood cabinets, green splashback, stainless steel appliances, light hardwood floors, with island and black benchtop.
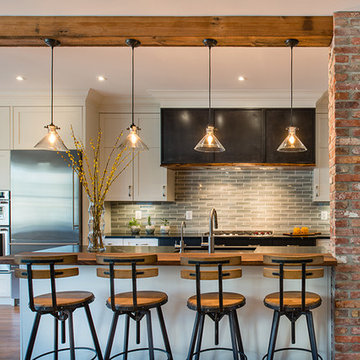
Washington DC Wardman Refined Industrial Kitchen
Design by #MeghanBrowne4JenniferGilmer
http://www.gilmerkitchens.com/
Photography by John Cole
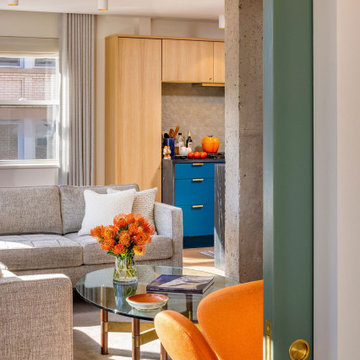
This transformation took an estate-condition 2 bedroom 2 bathroom corner unit located in the heart of NYC's West Village to a whole other level. Exquisitely designed and beautifully executed; details abound which delight the senses at every turn.
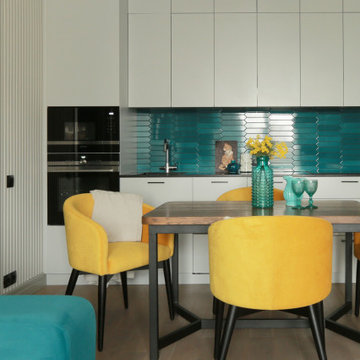
Светлая гостиная, совмещенная с кухней, с яркими акцентами. Вся мебель изготовлена российскими компаниями. Встроенная кухня с фасадами в матовой эмали, встроенная техника: холодильник, посудомоечная машина, вытяжка, варочная панель, духовой шкаф, СВЧ.
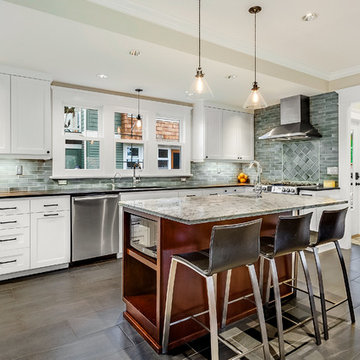
These homeowners wanted to have a kitchen the whole family could enjoy using together. One that they could feel proud to share with friends and guests! The new layout, combined with bright cabinets and much-improved lighting, turned that confused space into a bright and open kitchen!
Kitchen with Green Splashback and Black Benchtop Design Ideas
9