Kitchen with Green Splashback and Black Benchtop Design Ideas
Refine by:
Budget
Sort by:Popular Today
141 - 160 of 1,058 photos
Item 1 of 3
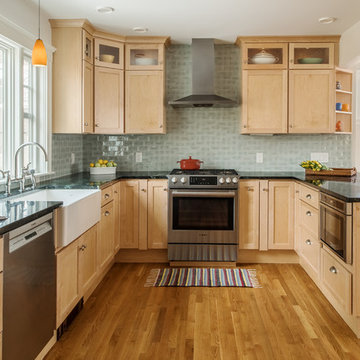
Robert Umenhofer Photography
This is an example of a transitional u-shaped kitchen in Boston with a farmhouse sink, shaker cabinets, light wood cabinets, green splashback, stainless steel appliances, medium hardwood floors, black benchtop and soapstone benchtops.
This is an example of a transitional u-shaped kitchen in Boston with a farmhouse sink, shaker cabinets, light wood cabinets, green splashback, stainless steel appliances, medium hardwood floors, black benchtop and soapstone benchtops.
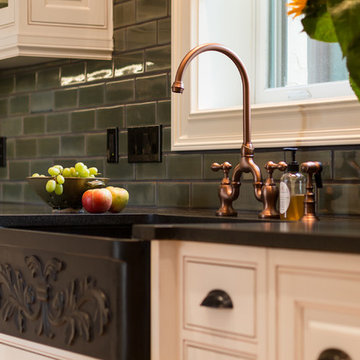
Victoria McHugh Photography
Lakeside Custom Cabinetry,LLC
Chris Hummel Construction
Vogler Metalwork & Design
A huge amount of functional storage space was designed into an otherwise small kitchen through the use of purpose built, custom cabinetry.
The homeowner knew exactly how she wanted to organize her kitchen tools. A knife drawer was specially made to fit her collection of knives. The open shelving on the range side serves as easy access to her cookware as well as a garbage pullout.
We were able to relocate and center the range and copper range hood made by Vogler Metalworks by removing a center island and replacing it with a honed black granite countertop peninsula. The subway tile backsplash on the sink wall is taken up to the soffit with the exception of dark bull nose used to frame the wall sconce made by Vaughn.
The kitchen also serves as an informal entryway from the lake and exterior brick patio so the homeowners were desperate to have a way to keep shoes from being scattered on the floor. We took an awkward corner and fitted it with custom built cabinetry that housed not only the family's shoes but kitty litter, dog leashes, car keys, sun hats, and lotions.
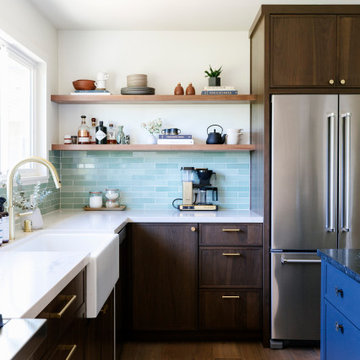
This project was a merging of styles between a modern aesthetic and rustic farmhouse. The owners purchased their grandparents’ home, but made it completely their own by reimagining the layout, making the kitchen large and open to better accommodate their growing family.
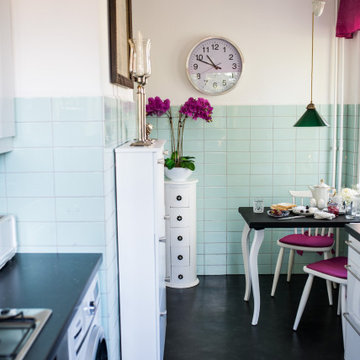
Inspiration for a mid-sized eclectic galley separate kitchen in Berlin with a drop-in sink, white cabinets, wood benchtops, green splashback, ceramic splashback, stainless steel appliances, linoleum floors, black floor and black benchtop.
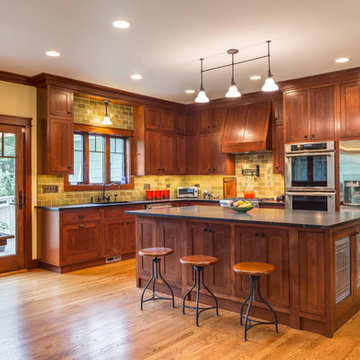
The open concept Great Room includes the Kitchen, Breakfast, Dining, and Living spaces. The dining room is visually and physically separated by built-in shelves and a coffered ceiling. Windows and french doors open from this space into the adjacent Sunroom. The wood cabinets and trim detail present throughout the rest of the home are highlighted here, brightened by the many windows, with views to the lush back yard. The large island features a pull-out marble prep table for baking, and the counter is home to the grocery pass-through to the Mudroom / Butler's Pantry.
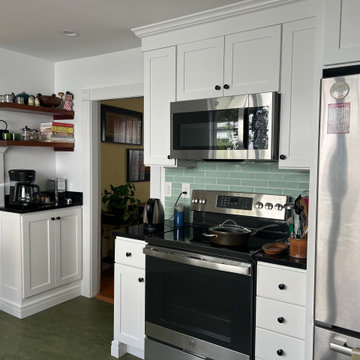
We built-in the refrigerator and added much needed storage and countertop surfaces to either side of the range.
Photo of a mid-sized transitional l-shaped eat-in kitchen in Boston with a farmhouse sink, shaker cabinets, white cabinets, quartz benchtops, green splashback, ceramic splashback, stainless steel appliances, linoleum floors, a peninsula, green floor and black benchtop.
Photo of a mid-sized transitional l-shaped eat-in kitchen in Boston with a farmhouse sink, shaker cabinets, white cabinets, quartz benchtops, green splashback, ceramic splashback, stainless steel appliances, linoleum floors, a peninsula, green floor and black benchtop.
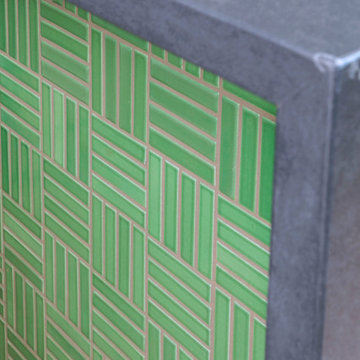
Fireclay Tile Sea Green 1x4 Parquet Install on kitchen island with waterfall countertop
© Cindy Apple Photography
This is an example of a mid-sized midcentury l-shaped separate kitchen in Seattle with soapstone benchtops, ceramic splashback, medium hardwood floors, with island, black benchtop and green splashback.
This is an example of a mid-sized midcentury l-shaped separate kitchen in Seattle with soapstone benchtops, ceramic splashback, medium hardwood floors, with island, black benchtop and green splashback.
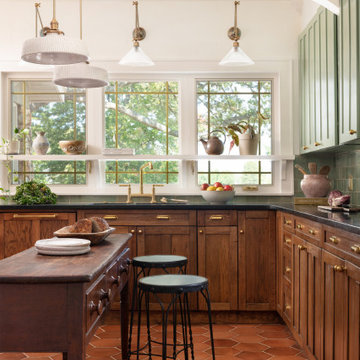
Eclectic kitchen remodel in a historic home
This is an example of a mid-sized transitional u-shaped separate kitchen in Other with an undermount sink, shaker cabinets, medium wood cabinets, soapstone benchtops, green splashback, ceramic splashback, panelled appliances, terra-cotta floors, with island, black benchtop and exposed beam.
This is an example of a mid-sized transitional u-shaped separate kitchen in Other with an undermount sink, shaker cabinets, medium wood cabinets, soapstone benchtops, green splashback, ceramic splashback, panelled appliances, terra-cotta floors, with island, black benchtop and exposed beam.
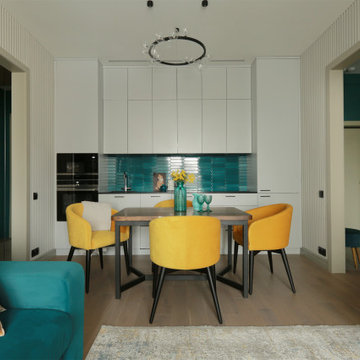
Светлая гостиная, совмещенная с кухней, с яркими акцентами.
Вся мебель изготовлена российскими компаниями.
Встроенная кухня с фасадами в матовой эмали, встроенная техника: холодильник, посудомоечная машина, вытяжка, варочная панель, духовой шкаф, СВЧ.
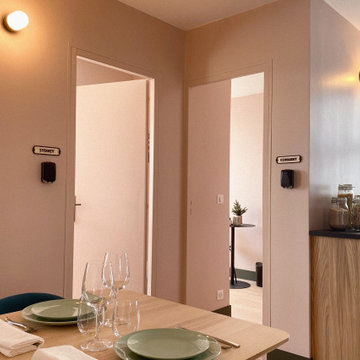
Espace cuisine / salle à manger d'un appartement de 78m2
Inspiration for a mid-sized contemporary galley open plan kitchen in Paris with a single-bowl sink, beaded inset cabinets, light wood cabinets, laminate benchtops, green splashback, ceramic splashback, panelled appliances, light hardwood floors, no island, brown floor and black benchtop.
Inspiration for a mid-sized contemporary galley open plan kitchen in Paris with a single-bowl sink, beaded inset cabinets, light wood cabinets, laminate benchtops, green splashback, ceramic splashback, panelled appliances, light hardwood floors, no island, brown floor and black benchtop.
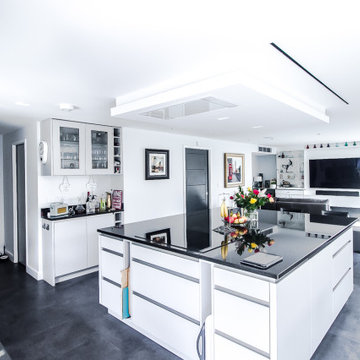
Inspiration for a large modern l-shaped open plan kitchen in London with an integrated sink, flat-panel cabinets, white cabinets, granite benchtops, green splashback, glass sheet splashback, panelled appliances, linoleum floors, with island, black floor and black benchtop.
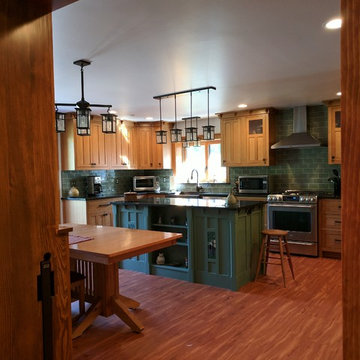
Design ideas for a large arts and crafts u-shaped eat-in kitchen in New York with a farmhouse sink, shaker cabinets, medium wood cabinets, solid surface benchtops, green splashback, subway tile splashback, stainless steel appliances, medium hardwood floors, with island, brown floor and black benchtop.
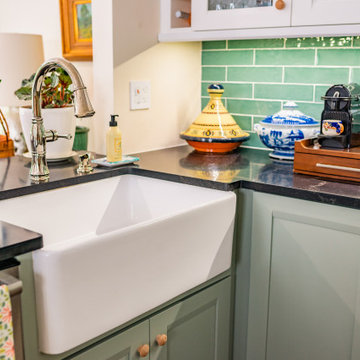
We were hired to turn this standard townhome into an eclectic farmhouse dream. Our clients are worldly traveled, and they wanted the home to be the backdrop for the unique pieces they have collected over the years. We changed every room of this house in some way and the end result is a showcase for eclectic farmhouse style.

Mid-sized scandinavian l-shaped separate kitchen in Paris with an undermount sink, flat-panel cabinets, white cabinets, granite benchtops, green splashback, ceramic splashback, panelled appliances, ceramic floors, no island, grey floor and black benchtop.
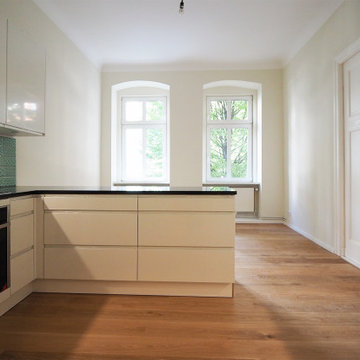
Inspiration for a mid-sized contemporary galley open plan kitchen in Berlin with a drop-in sink, flat-panel cabinets, white cabinets, granite benchtops, green splashback, ceramic splashback, stainless steel appliances, dark hardwood floors, a peninsula and black benchtop.
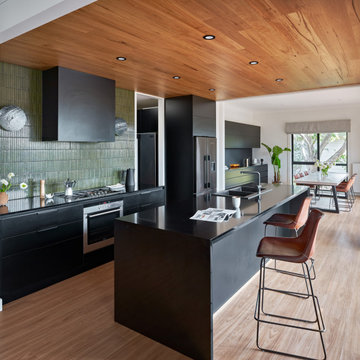
This large kitchen was designed as a part of the renovation for this Wheelers Hill home. The clients had a large family and wanted something with plenty of storage, pantry space, bench space and that reflected their contemporary style.
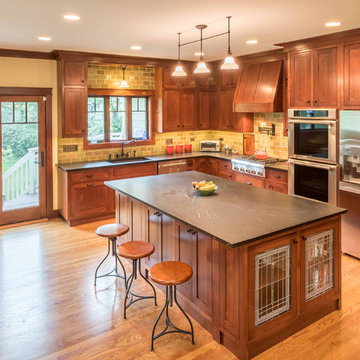
The open concept Great Room includes the Kitchen, Breakfast, Dining, and Living spaces. The dining room is visually and physically separated by built-in shelves and a coffered ceiling. Windows and french doors open from this space into the adjacent Sunroom. The wood cabinets and trim detail present throughout the rest of the home are highlighted here, brightened by the many windows, with views to the lush back yard. The large island features a pull-out marble prep table for baking, and the counter is home to the grocery pass-through to the Mudroom / Butler's Pantry.
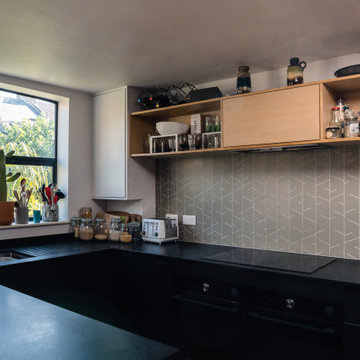
Black kitchen with bespoke Oak wall cabinets and open shelves
Inspiration for a mid-sized industrial u-shaped open plan kitchen in London with a drop-in sink, flat-panel cabinets, black cabinets, solid surface benchtops, green splashback, porcelain splashback, black appliances, cork floors, with island, brown floor and black benchtop.
Inspiration for a mid-sized industrial u-shaped open plan kitchen in London with a drop-in sink, flat-panel cabinets, black cabinets, solid surface benchtops, green splashback, porcelain splashback, black appliances, cork floors, with island, brown floor and black benchtop.
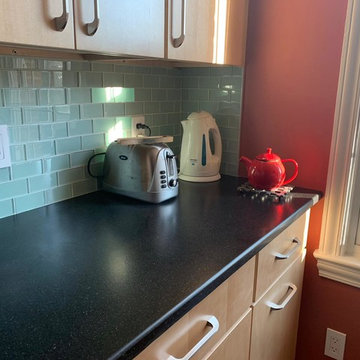
AFter
Design ideas for a modern kitchen in DC Metro with a triple-bowl sink, concrete benchtops, green splashback, subway tile splashback, stainless steel appliances, white floor and black benchtop.
Design ideas for a modern kitchen in DC Metro with a triple-bowl sink, concrete benchtops, green splashback, subway tile splashback, stainless steel appliances, white floor and black benchtop.
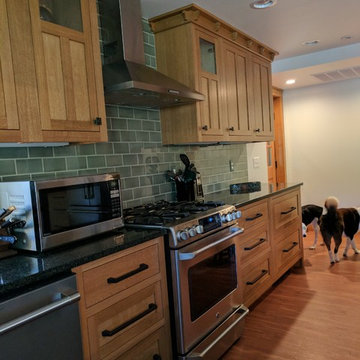
Design ideas for a large arts and crafts u-shaped eat-in kitchen in New York with a farmhouse sink, shaker cabinets, medium wood cabinets, solid surface benchtops, green splashback, subway tile splashback, stainless steel appliances, medium hardwood floors, with island, brown floor and black benchtop.
Kitchen with Green Splashback and Black Benchtop Design Ideas
8