Kitchen with Green Splashback Design Ideas
Refine by:
Budget
Sort by:Popular Today
21 - 40 of 6,482 photos
Item 1 of 3
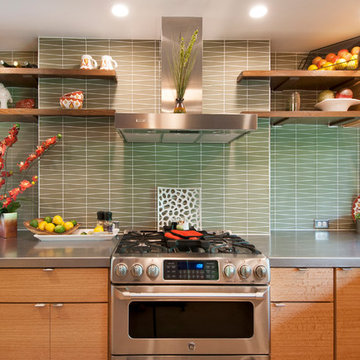
What this Mid-century modern home originally lacked in kitchen appeal it made up for in overall style and unique architectural home appeal. That appeal which reflects back to the turn of the century modernism movement was the driving force for this sleek yet simplistic kitchen design and remodel.
Stainless steel aplliances, cabinetry hardware, counter tops and sink/faucet fixtures; removed wall and added peninsula with casual seating; custom cabinetry - horizontal oriented grain with quarter sawn red oak veneer - flat slab - full overlay doors; full height kitchen cabinets; glass tile - installed countertop to ceiling; floating wood shelving; Karli Moore Photography
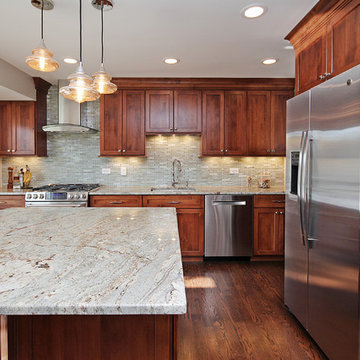
Large traditional single-wall eat-in kitchen in Chicago with an undermount sink, recessed-panel cabinets, medium wood cabinets, granite benchtops, green splashback, glass tile splashback, stainless steel appliances, dark hardwood floors and with island.
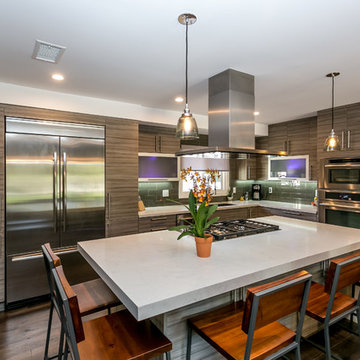
Inspiration for a large contemporary l-shaped eat-in kitchen in Los Angeles with an undermount sink, grey cabinets, green splashback, glass tile splashback, stainless steel appliances, dark hardwood floors, with island, flat-panel cabinets, quartzite benchtops and brown floor.
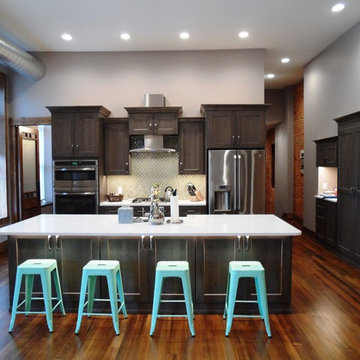
** Kitchen, Pantry & Bath Cabinetry is by Custom Cupboards in Rustic Beech with a "London Fog" stain; The door is #70800-65 with a #78 drawer front; Hinges are 1-1/4" Overlay with Soft-Close; Drawer Guides are Blumotion Full-Extension with Soft-Close
** TV Cabinetry is by Custom Cupboards in Craftwood "Bright White" with the same cabinet specifications as the Kitchen & Baths
** Kitchen, Pantry & Main Bath Hardware is by Hardware Resources #595-96-BNBDL and #595-128-BNBDL
** TV Cabinetry Hardware is by Hardware Resources #81021-DBAC
** Master Bath Cabinet Hardware is by Schaub #302-26 (pull) and #301-26 (knob)
** Kitchen Countertops are Zodiaq "Coarse Carrara" quartz with an Eased Edge
** TV Countertops are Staron "Sechura Mocha" quartz with an Eased Edge
** Main Bath Countertops are by The Onyx Collection, Inc. in "Flannel" with a Glossy finish with an eased edge with a Wave bowl sink in "Snowswirl"
**** All Lighting Fixtures, Ceiling Fans, Kitchen Sinks, Vanity Sinks, Faucets, Mirrors & Toilets are by SHOWCASE
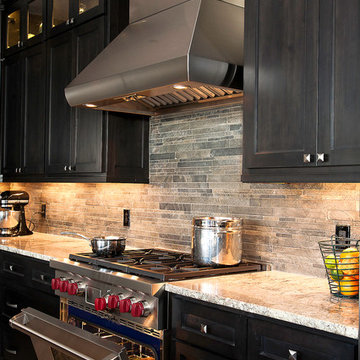
Photo of a mid-sized transitional l-shaped eat-in kitchen in Salt Lake City with a farmhouse sink, shaker cabinets, dark wood cabinets, granite benchtops, green splashback, stone tile splashback, stainless steel appliances, porcelain floors, with island and brown floor.
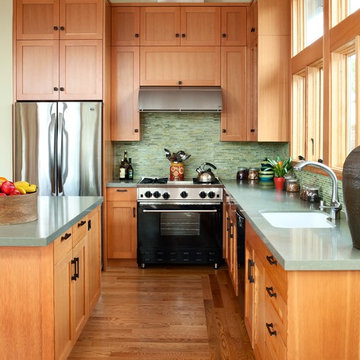
Photo by Michele Lee Willson
Photo of a mid-sized transitional l-shaped eat-in kitchen in San Francisco with shaker cabinets, medium wood cabinets, green splashback, matchstick tile splashback, stainless steel appliances, an undermount sink, quartz benchtops, medium hardwood floors and with island.
Photo of a mid-sized transitional l-shaped eat-in kitchen in San Francisco with shaker cabinets, medium wood cabinets, green splashback, matchstick tile splashback, stainless steel appliances, an undermount sink, quartz benchtops, medium hardwood floors and with island.
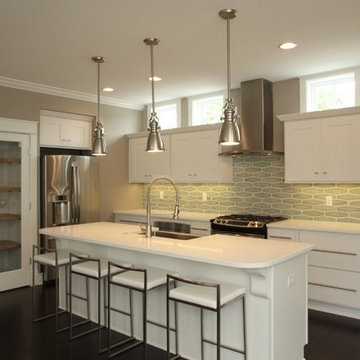
Elongated hexagon tile back splash adds elegance to this transitional space.
Inspiration for a mid-sized transitional l-shaped open plan kitchen in Cedar Rapids with a farmhouse sink, shaker cabinets, white cabinets, quartzite benchtops, green splashback, ceramic splashback, stainless steel appliances and dark hardwood floors.
Inspiration for a mid-sized transitional l-shaped open plan kitchen in Cedar Rapids with a farmhouse sink, shaker cabinets, white cabinets, quartzite benchtops, green splashback, ceramic splashback, stainless steel appliances and dark hardwood floors.
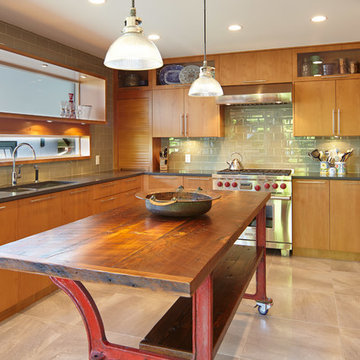
Martin Knowles Photography
Inspiration for a contemporary u-shaped separate kitchen in Vancouver with a double-bowl sink, flat-panel cabinets, medium wood cabinets, green splashback, subway tile splashback, stainless steel appliances and granite benchtops.
Inspiration for a contemporary u-shaped separate kitchen in Vancouver with a double-bowl sink, flat-panel cabinets, medium wood cabinets, green splashback, subway tile splashback, stainless steel appliances and granite benchtops.
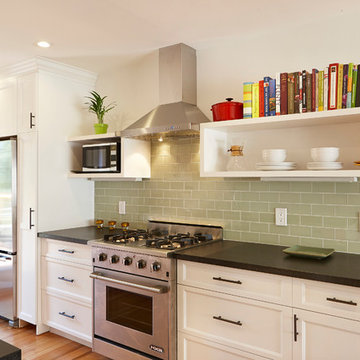
David Kingsbury, www.davidkingsburyphoto.com
Design ideas for a transitional galley kitchen in San Francisco with recessed-panel cabinets, white cabinets, green splashback, glass tile splashback and stainless steel appliances.
Design ideas for a transitional galley kitchen in San Francisco with recessed-panel cabinets, white cabinets, green splashback, glass tile splashback and stainless steel appliances.
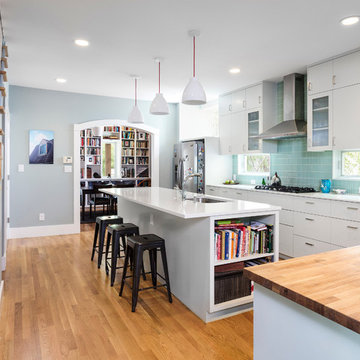
A view of the kitchen with the IKEA butcher block countertop in the foreground. 3'x9' Hanstone island in the background, with view through arched opening into the dining room/library. Windows under the upper cabinets bring soft northern light into the kitchen. Stair guardrail of steel and maple.
Wall paint color: "Beach Glass," Benjamin Moore.
Photo by Whit Preston.
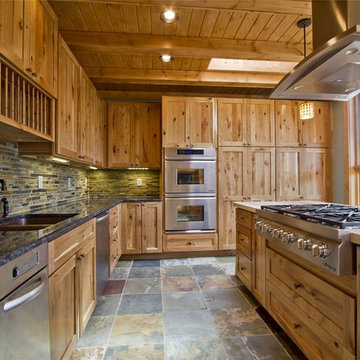
digitalmagic productions
This is an example of a country l-shaped eat-in kitchen in Denver with a double-bowl sink, recessed-panel cabinets, light wood cabinets, granite benchtops, green splashback, stone tile splashback, stainless steel appliances, slate floors and with island.
This is an example of a country l-shaped eat-in kitchen in Denver with a double-bowl sink, recessed-panel cabinets, light wood cabinets, granite benchtops, green splashback, stone tile splashback, stainless steel appliances, slate floors and with island.
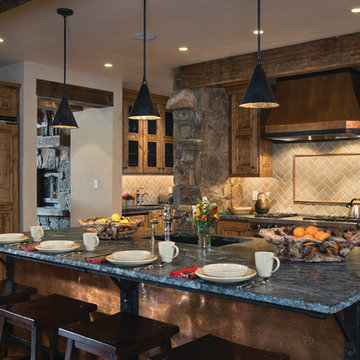
Designed as a prominent display of Architecture, Elk Ridge Lodge stands firmly upon a ridge high atop the Spanish Peaks Club in Big Sky, Montana. Designed around a number of principles; sense of presence, quality of detail, and durability, the monumental home serves as a Montana Legacy home for the family.
Throughout the design process, the height of the home to its relationship on the ridge it sits, was recognized the as one of the design challenges. Techniques such as terracing roof lines, stretching horizontal stone patios out and strategically placed landscaping; all were used to help tuck the mass into its setting. Earthy colored and rustic exterior materials were chosen to offer a western lodge like architectural aesthetic. Dry stack parkitecture stone bases that gradually decrease in scale as they rise up portray a firm foundation for the home to sit on. Historic wood planking with sanded chink joints, horizontal siding with exposed vertical studs on the exterior, and metal accents comprise the remainder of the structures skin. Wood timbers, outriggers and cedar logs work together to create diversity and focal points throughout the exterior elevations. Windows and doors were discussed in depth about type, species and texture and ultimately all wood, wire brushed cedar windows were the final selection to enhance the "elegant ranch" feel. A number of exterior decks and patios increase the connectivity of the interior to the exterior and take full advantage of the views that virtually surround this home.
Upon entering the home you are encased by massive stone piers and angled cedar columns on either side that support an overhead rail bridge spanning the width of the great room, all framing the spectacular view to the Spanish Peaks Mountain Range in the distance. The layout of the home is an open concept with the Kitchen, Great Room, Den, and key circulation paths, as well as certain elements of the upper level open to the spaces below. The kitchen was designed to serve as an extension of the great room, constantly connecting users of both spaces, while the Dining room is still adjacent, it was preferred as a more dedicated space for more formal family meals.
There are numerous detailed elements throughout the interior of the home such as the "rail" bridge ornamented with heavy peened black steel, wire brushed wood to match the windows and doors, and cannon ball newel post caps. Crossing the bridge offers a unique perspective of the Great Room with the massive cedar log columns, the truss work overhead bound by steel straps, and the large windows facing towards the Spanish Peaks. As you experience the spaces you will recognize massive timbers crowning the ceilings with wood planking or plaster between, Roman groin vaults, massive stones and fireboxes creating distinct center pieces for certain rooms, and clerestory windows that aid with natural lighting and create exciting movement throughout the space with light and shadow.
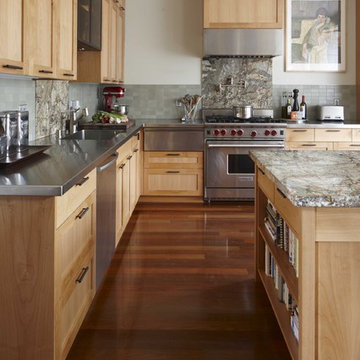
This is an example of a transitional kitchen in San Francisco with stainless steel appliances, stainless steel benchtops, shaker cabinets, light wood cabinets, green splashback and an integrated sink.
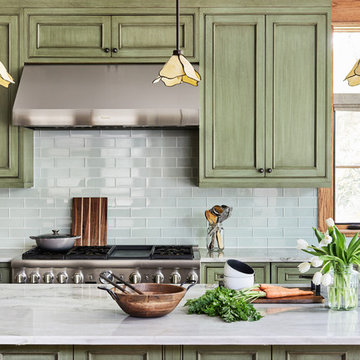
Stacy Zarin-Goldberg
Design ideas for a mid-sized arts and crafts single-wall open plan kitchen in DC Metro with an undermount sink, recessed-panel cabinets, green cabinets, quartz benchtops, green splashback, glass tile splashback, panelled appliances, medium hardwood floors, with island, brown floor and grey benchtop.
Design ideas for a mid-sized arts and crafts single-wall open plan kitchen in DC Metro with an undermount sink, recessed-panel cabinets, green cabinets, quartz benchtops, green splashback, glass tile splashback, panelled appliances, medium hardwood floors, with island, brown floor and grey benchtop.
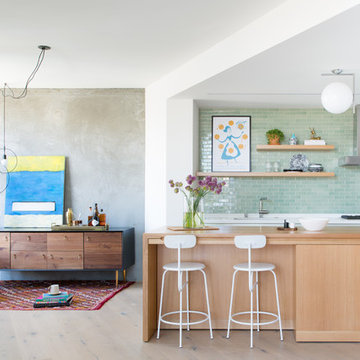
Suzanna Scott Photography
This is an example of a midcentury l-shaped open plan kitchen in San Francisco with flat-panel cabinets, white cabinets, green splashback, stainless steel appliances, light hardwood floors, with island, beige floor, white benchtop, an undermount sink and subway tile splashback.
This is an example of a midcentury l-shaped open plan kitchen in San Francisco with flat-panel cabinets, white cabinets, green splashback, stainless steel appliances, light hardwood floors, with island, beige floor, white benchtop, an undermount sink and subway tile splashback.
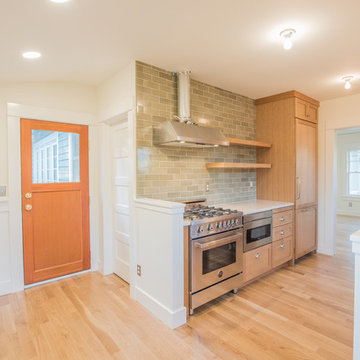
Photo of a small transitional galley separate kitchen in Portland with a farmhouse sink, shaker cabinets, light wood cabinets, quartz benchtops, green splashback, subway tile splashback, panelled appliances, light hardwood floors, no island, beige floor and white benchtop.
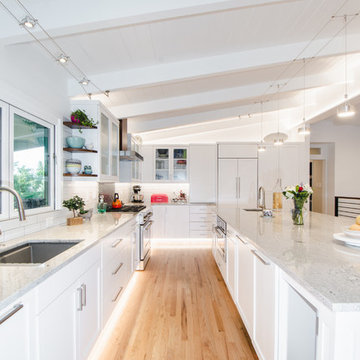
Attractive mid-century modern home built in 1957.
Scope of work for this design/build remodel included reworking the space for an open floor plan, making this home feel modern while keeping some of the homes original charm. We completely reconfigured the entry and stair case, moved walls and installed a free span ridge beam to allow for an open concept. Some of the custom features were 2 sided fireplace surround, new metal railings with a walnut cap, a hand crafted walnut door surround, and last but not least a big beautiful custom kitchen with an enormous island. Exterior work included a new metal roof, siding and new windows.
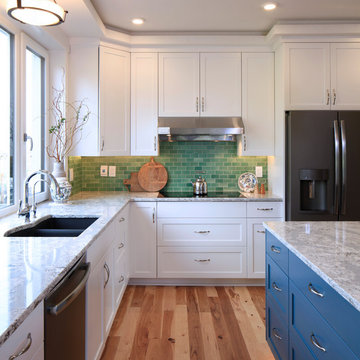
Meadow Green subway tile by Heath Ceramics is a beautiful contrast to the white cabinets and light countertop in this kitchen.
General Contractor: G. Christianson Construction.
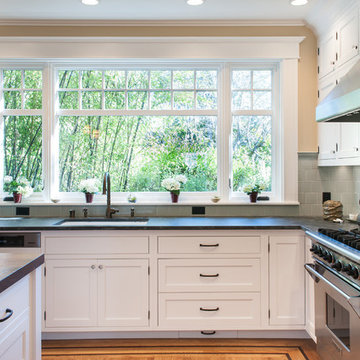
Inspiration for a small traditional l-shaped open plan kitchen in San Francisco with a single-bowl sink, beaded inset cabinets, white cabinets, soapstone benchtops, green splashback, ceramic splashback, white appliances, light hardwood floors and with island.
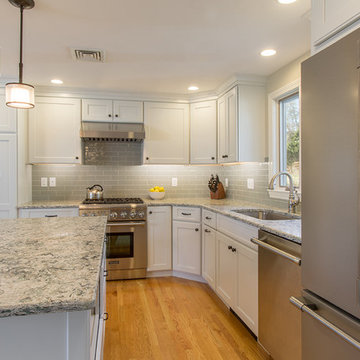
We removed two walls to open up this kitchen to the adjacent dining and family room area in this classic Split Level style home. Photos by Richard Pasley.
Kitchen with Green Splashback Design Ideas
2