Kitchen with Green Splashback Design Ideas
Refine by:
Budget
Sort by:Popular Today
81 - 100 of 6,482 photos
Item 1 of 3
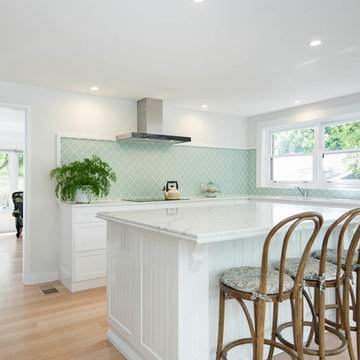
This is an example of a mid-sized contemporary l-shaped open plan kitchen in Canberra - Queanbeyan with a drop-in sink, shaker cabinets, white cabinets, green splashback, light hardwood floors, with island, marble benchtops and porcelain splashback.
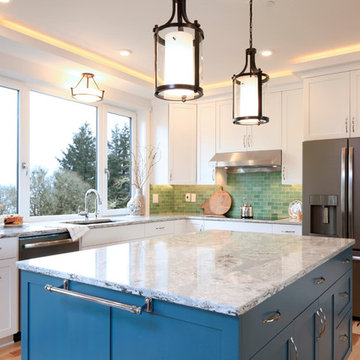
This beautiful Craftsman style Passive House has a carbon footprint 20% that of a typically built home in Oregon. Its 12-in. thick walls with cork insulation, ultra-high efficiency windows and doors, solar panels, heat pump hot water, Energy Star appliances, fresh air intake unit, and natural daylighting keep its utility bills exceptionally low.
Jen G. Pywell

Skylight provides extra light on cloudy day. Very bright kitchen with painted white cabinets. Preserved and repaired the original stained glass windows.
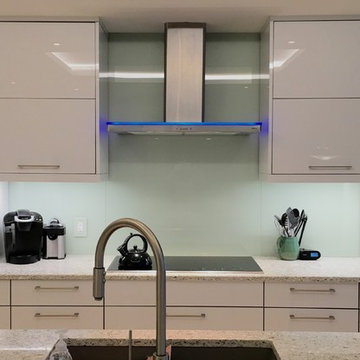
Custom Color matched glass backsplash. Fabricated and templates for range hood holes with tempered glass. Electrical outlets are covered with real glass cover plates also back panted to match seamlessly.
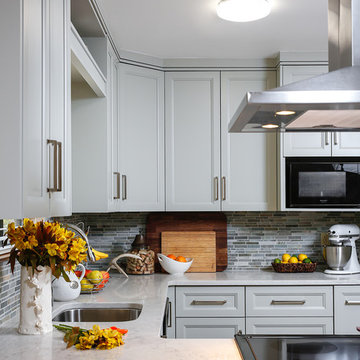
Small country u-shaped eat-in kitchen in Miami with an undermount sink, raised-panel cabinets, green cabinets, quartz benchtops, green splashback, stone tile splashback, black appliances, ceramic floors and a peninsula.
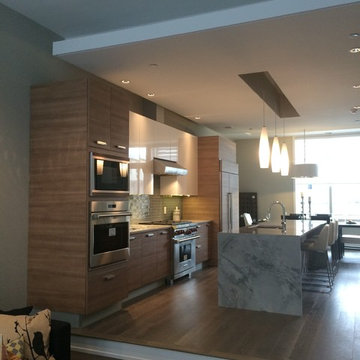
Alex Larionov
Inspiration for a large modern galley eat-in kitchen in Philadelphia with with island, flat-panel cabinets, light wood cabinets, quartz benchtops, green splashback, glass tile splashback, a single-bowl sink and light hardwood floors.
Inspiration for a large modern galley eat-in kitchen in Philadelphia with with island, flat-panel cabinets, light wood cabinets, quartz benchtops, green splashback, glass tile splashback, a single-bowl sink and light hardwood floors.
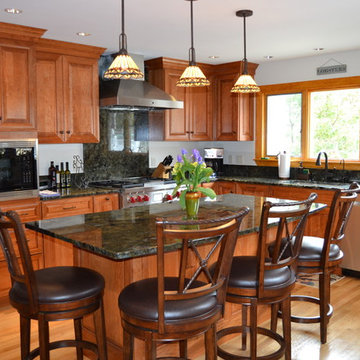
Mid-sized traditional l-shaped eat-in kitchen in Boston with an undermount sink, raised-panel cabinets, medium wood cabinets, granite benchtops, green splashback, stone tile splashback, stainless steel appliances, medium hardwood floors and with island.
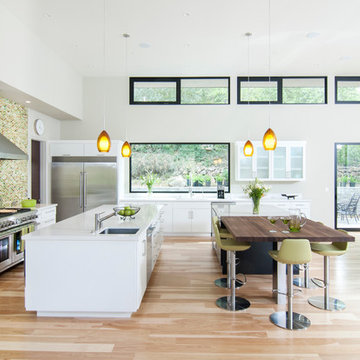
Photo of a contemporary open plan kitchen in San Francisco with stainless steel appliances, wood benchtops, green splashback, mosaic tile splashback, flat-panel cabinets, white cabinets and an undermount sink.
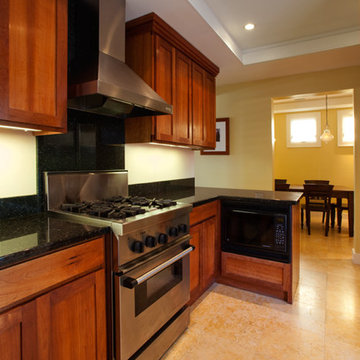
Kitchen refurbishment
Photo by Henry Cabala
Small transitional u-shaped eat-in kitchen in Los Angeles with an undermount sink, shaker cabinets, medium wood cabinets, granite benchtops, green splashback, stone slab splashback, stainless steel appliances, limestone floors, with island, multi-coloured floor and green benchtop.
Small transitional u-shaped eat-in kitchen in Los Angeles with an undermount sink, shaker cabinets, medium wood cabinets, granite benchtops, green splashback, stone slab splashback, stainless steel appliances, limestone floors, with island, multi-coloured floor and green benchtop.
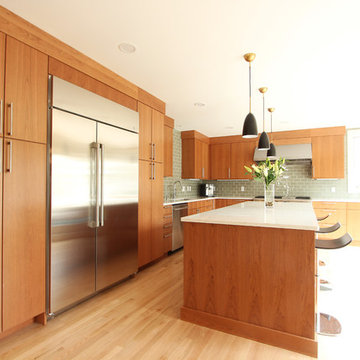
Mid-sized modern l-shaped separate kitchen in Other with an undermount sink, flat-panel cabinets, medium wood cabinets, quartz benchtops, green splashback, glass tile splashback, stainless steel appliances, medium hardwood floors, with island, brown floor and white benchtop.
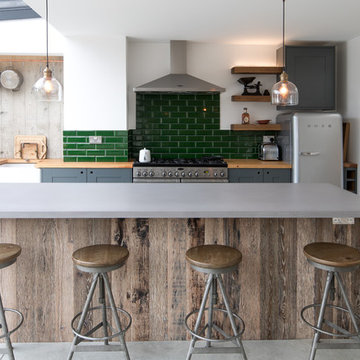
Grant Ritchie
Inspiration for a mid-sized industrial single-wall kitchen in Other with a farmhouse sink, recessed-panel cabinets, grey cabinets, green splashback, subway tile splashback, stainless steel appliances, concrete floors, with island, grey floor and wood benchtops.
Inspiration for a mid-sized industrial single-wall kitchen in Other with a farmhouse sink, recessed-panel cabinets, grey cabinets, green splashback, subway tile splashback, stainless steel appliances, concrete floors, with island, grey floor and wood benchtops.
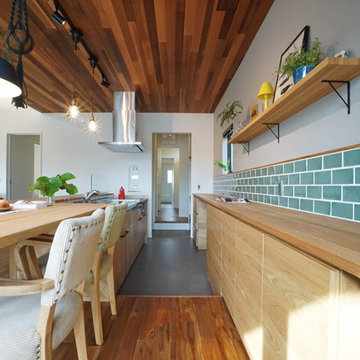
Inspiration for an asian galley kitchen in Other with flat-panel cabinets, beige cabinets, wood benchtops, green splashback, glass tile splashback, panelled appliances, dark hardwood floors, with island, brown floor and beige benchtop.
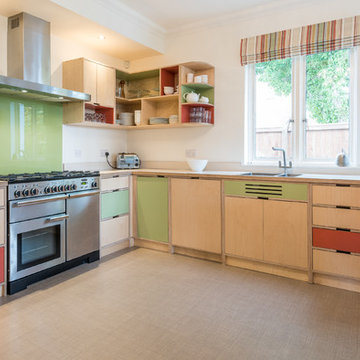
David Brown Photography
Design ideas for a mid-sized midcentury u-shaped open plan kitchen in Other with a double-bowl sink, light wood cabinets, wood benchtops, green splashback, glass sheet splashback, stainless steel appliances, flat-panel cabinets, a peninsula, beige floor and beige benchtop.
Design ideas for a mid-sized midcentury u-shaped open plan kitchen in Other with a double-bowl sink, light wood cabinets, wood benchtops, green splashback, glass sheet splashback, stainless steel appliances, flat-panel cabinets, a peninsula, beige floor and beige benchtop.
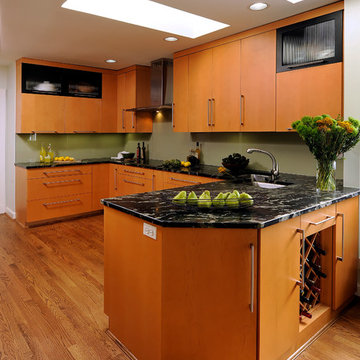
Washington, DC Modern Kitchen
#JenniferGilmer
http://www.gilmerkitchens.com/
Photography by Bob Narod
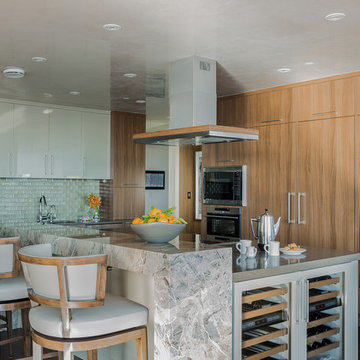
Photography by Michael J. Lee
Inspiration for a mid-sized transitional l-shaped open plan kitchen in Boston with flat-panel cabinets, medium wood cabinets, solid surface benchtops, green splashback, glass tile splashback, stainless steel appliances, medium hardwood floors and with island.
Inspiration for a mid-sized transitional l-shaped open plan kitchen in Boston with flat-panel cabinets, medium wood cabinets, solid surface benchtops, green splashback, glass tile splashback, stainless steel appliances, medium hardwood floors and with island.
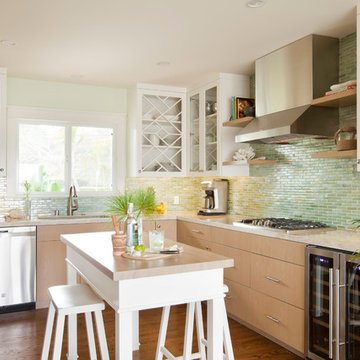
Photos by Manolo Langis.
This is an example of a mid-sized beach style u-shaped kitchen in Los Angeles with an undermount sink, glass-front cabinets, white cabinets, green splashback, subway tile splashback, stainless steel appliances and medium hardwood floors.
This is an example of a mid-sized beach style u-shaped kitchen in Los Angeles with an undermount sink, glass-front cabinets, white cabinets, green splashback, subway tile splashback, stainless steel appliances and medium hardwood floors.
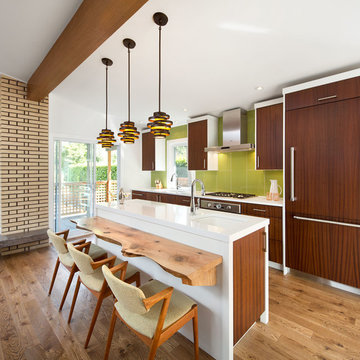
Ema Peter Photography http://www.emapeter.com/
Constructed by Best Builders. http://www.houzz.com/pro/bestbuildersca/ www.bestbuilders.ca
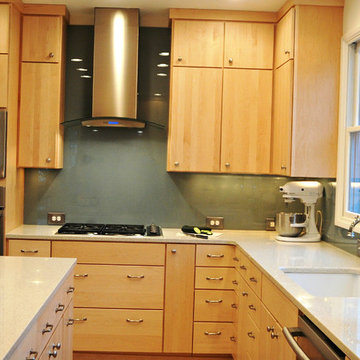
modern kitchen in a 1906 home with glass backsplash, caesarstone counters, plugmold outlet strips, electrolux appliances, corner drawers and a revamped fireplace combining antique elements with modern
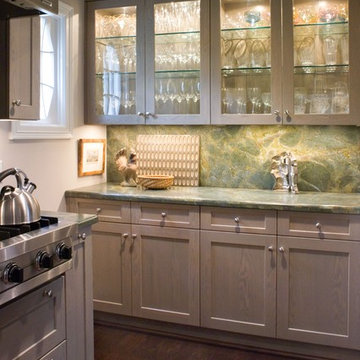
Beautiful Butler's Pantry featuring Brookhaven cabinets in Oak with a Dove Grey finish. The design was built with the Colony door style and features a granite stone slab; verde vecchio. All wall cabinets are glass framed with interior lighting and glass shelves for glassware display. Cabinets go the ceiling with small top trim.
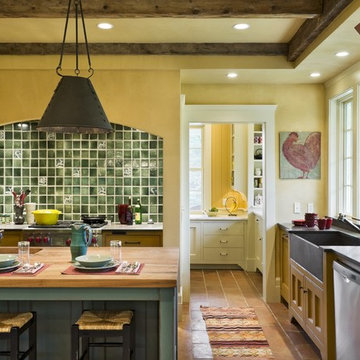
Rob Karosis Photography
www.robkarosis.com
Inspiration for a country kitchen in Burlington with a farmhouse sink, wood benchtops, recessed-panel cabinets, yellow cabinets and green splashback.
Inspiration for a country kitchen in Burlington with a farmhouse sink, wood benchtops, recessed-panel cabinets, yellow cabinets and green splashback.
Kitchen with Green Splashback Design Ideas
5