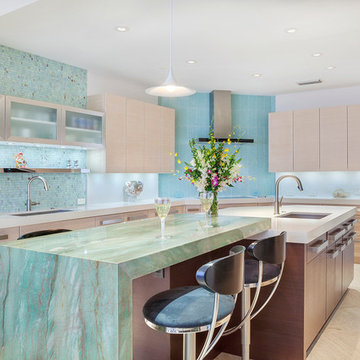Kitchen with Green Splashback Design Ideas
Refine by:
Budget
Sort by:Popular Today
41 - 60 of 6,482 photos
Item 1 of 3
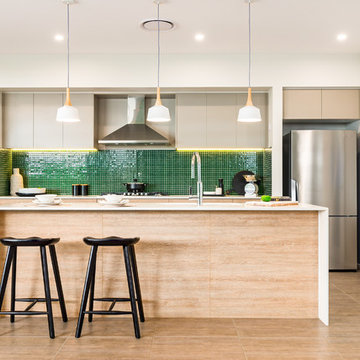
Vibe
The Vibe is a home where life can be lived in full colour. A home created to be enjoyed, to be loved, to be lived in.
The Vibe has mojo at its core. Every room, finish and fitting, is packed with style, luxury and charisma. Think Tropical Palm Springs styling with a mod Scandinavian edge would best describe the décor on display. What makes the Vibe different is the emerald green featured throughout in both subtle and not-so-subtle ways!
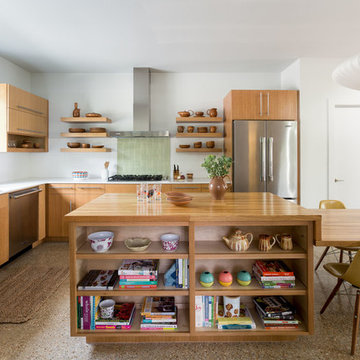
Photo of a midcentury l-shaped eat-in kitchen in Other with a double-bowl sink, flat-panel cabinets, medium wood cabinets, wood benchtops, green splashback, stainless steel appliances, with island and brown floor.
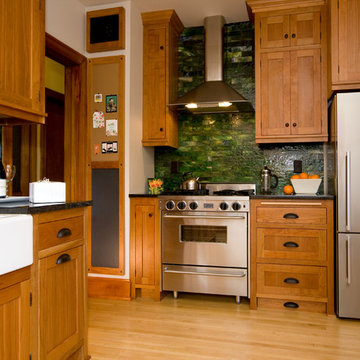
Inspiration for a mid-sized arts and crafts separate kitchen in Milwaukee with a farmhouse sink, shaker cabinets, medium wood cabinets, granite benchtops, green splashback, stone tile splashback, stainless steel appliances, light hardwood floors, no island and brown floor.
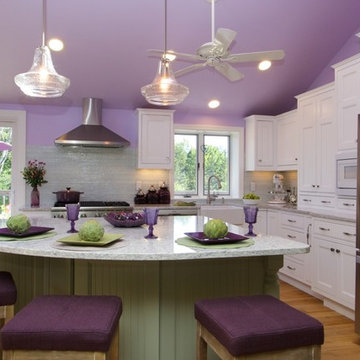
Photo of a mid-sized country l-shaped eat-in kitchen in Orange County with a farmhouse sink, shaker cabinets, white cabinets, granite benchtops, green splashback, glass tile splashback, stainless steel appliances, light hardwood floors and a peninsula.
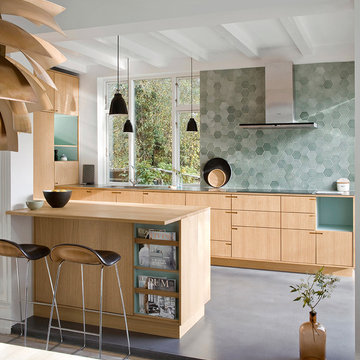
Inspiration for a mid-sized scandinavian galley eat-in kitchen in Copenhagen with flat-panel cabinets, light wood cabinets, green splashback, mosaic tile splashback, a peninsula, an integrated sink, wood benchtops and linoleum floors.
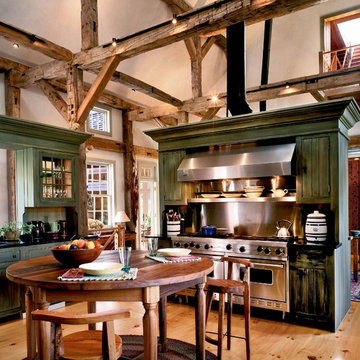
The cabinet housing the range also serves to screen the Kitchen from the Dining Area.
Robert Benson Photography
Design ideas for a large country open plan kitchen in New York with an undermount sink, shaker cabinets, green cabinets, soapstone benchtops, green splashback, stainless steel appliances, light hardwood floors and with island.
Design ideas for a large country open plan kitchen in New York with an undermount sink, shaker cabinets, green cabinets, soapstone benchtops, green splashback, stainless steel appliances, light hardwood floors and with island.
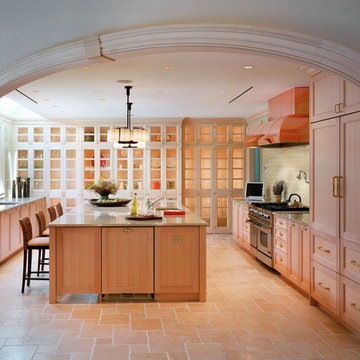
This is an example of a large traditional galley separate kitchen in New York with an undermount sink, shaker cabinets, light wood cabinets, green splashback, glass tile splashback, panelled appliances, with island and travertine floors.
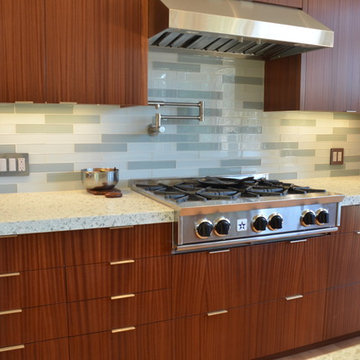
This is an example of a mid-sized modern galley open plan kitchen in Seattle with flat-panel cabinets, dark wood cabinets, recycled glass benchtops, green splashback, glass tile splashback, stainless steel appliances, light hardwood floors and with island.
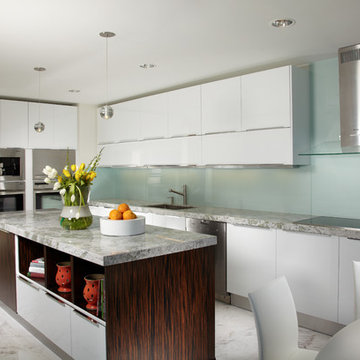
Miami modern Interior Design.
Miami Home Décor magazine Publishes one of our contemporary Projects in Miami Beach Bath Club and they said:
TAILOR MADE FOR A PERFECT FIT
SOFT COLORS AND A CAREFUL MIX OF STYLES TRANSFORM A NORTH MIAMI BEACH CONDOMINIUM INTO A CUSTOM RETREAT FOR ONE YOUNG FAMILY. ....
…..The couple gave Corredor free reign with the interior scheme.
And the designer responded with quiet restraint, infusing the home with a palette of pale greens, creams and beiges that echo the beachfront outside…. The use of texture on walls, furnishings and fabrics, along with unexpected accents of deep orange, add a cozy feel to the open layout. “I used splashes of orange because it’s a favorite color of mine and of my clients’,” she says. “It’s a hue that lends itself to warmth and energy — this house has a lot of warmth and energy, just like the owners.”
With a nod to the family’s South American heritage, a large, wood architectural element greets visitors
as soon as they step off the elevator.
The jigsaw design — pieces of cherry wood that fit together like a puzzle — is a work of art in itself. Visible from nearly every room, this central nucleus not only adds warmth and character, but also, acts as a divider between the formal living room and family room…..
Miami modern,
Contemporary Interior Designers,
Modern Interior Designers,
Coco Plum Interior Designers,
Sunny Isles Interior Designers,
Pinecrest Interior Designers,
J Design Group interiors,
South Florida designers,
Best Miami Designers,
Miami interiors,
Miami décor,
Miami Beach Designers,
Best Miami Interior Designers,
Miami Beach Interiors,
Luxurious Design in Miami,
Top designers,
Deco Miami,
Luxury interiors,
Miami Beach Luxury Interiors,
Miami Interior Design,
Miami Interior Design Firms,
Beach front,
Top Interior Designers,
top décor,
Top Miami Decorators,
Miami luxury condos,
modern interiors,
Modern,
Pent house design,
white interiors,
Top Miami Interior Decorators,
Top Miami Interior Designers,
Modern Designers in Miami.
Contact information:
J Design Group
305-444-4611
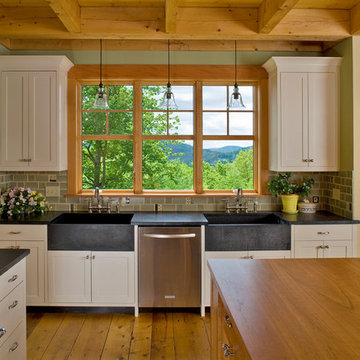
Photographer: Greg Hubbard
Photo of a large traditional open plan kitchen in Burlington with an integrated sink, shaker cabinets, beige cabinets, green splashback, stainless steel appliances, wood benchtops, mosaic tile splashback, medium hardwood floors and with island.
Photo of a large traditional open plan kitchen in Burlington with an integrated sink, shaker cabinets, beige cabinets, green splashback, stainless steel appliances, wood benchtops, mosaic tile splashback, medium hardwood floors and with island.
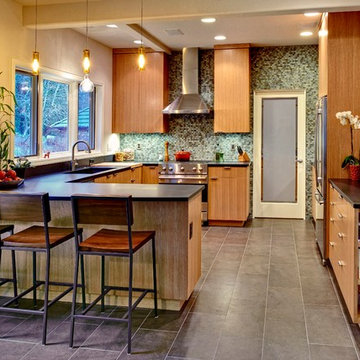
Large open kitchen. Original island was removed, new custom rift sawn white oak cabinets. The wall is floor to ceiling glass tile. Photos by Nate Koerner
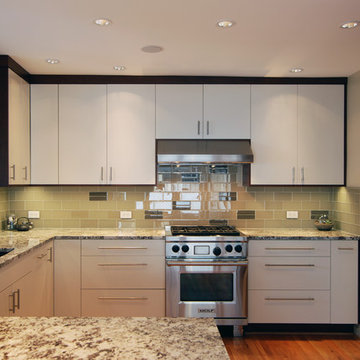
Contemporary u-shaped kitchen in Other with granite benchtops, a single-bowl sink, flat-panel cabinets, white cabinets, green splashback and stainless steel appliances.
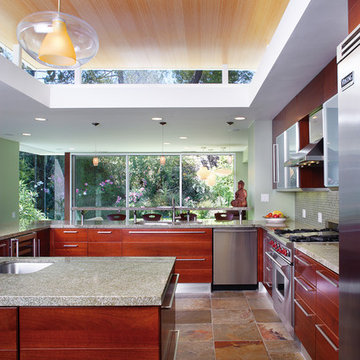
This kitchen remodel involved the demolition of several intervening rooms to create a large kitchen/family room that now connects directly to the backyard and the pool area. The new raised roof and clerestory help to bring light into the heart of the house and provides views to the surrounding treetops. The kitchen cabinets are by Italian manufacturer Scavolini. The floor is slate, the countertops are granite, and the ceiling is bamboo.
Design Team: Tracy Stone, Donatella Cusma', Sherry Cefali
Engineer: Dave Cefali
Photo by: Lawrence Anderson
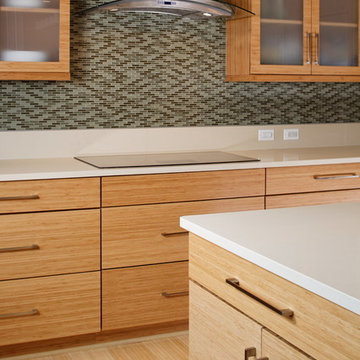
This is an example of a contemporary kitchen in DC Metro with flat-panel cabinets, light wood cabinets, solid surface benchtops, green splashback, matchstick tile splashback, stainless steel appliances, bamboo floors, with island, beige floor and white benchtop.
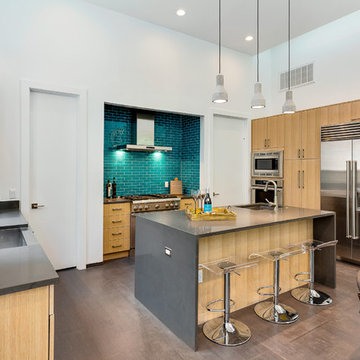
Inspiration for a mid-sized contemporary u-shaped open plan kitchen in Austin with a farmhouse sink, flat-panel cabinets, light wood cabinets, quartz benchtops, green splashback, glass tile splashback, stainless steel appliances, bamboo floors and with island.
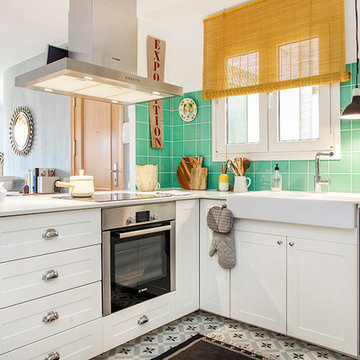
Jordi Folch. ©Houzz España 2017
Photo of a mid-sized midcentury l-shaped open plan kitchen in Barcelona with a drop-in sink, recessed-panel cabinets, white cabinets, green splashback, cement tile splashback, stainless steel appliances, ceramic floors and no island.
Photo of a mid-sized midcentury l-shaped open plan kitchen in Barcelona with a drop-in sink, recessed-panel cabinets, white cabinets, green splashback, cement tile splashback, stainless steel appliances, ceramic floors and no island.
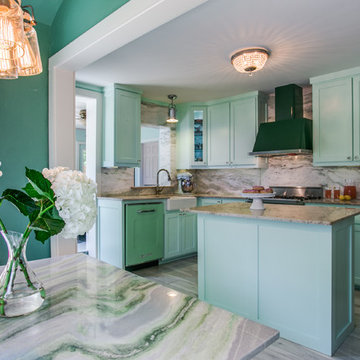
Mint green and retro appliances marry beautifully in this charming and colorful 1950's inspired kitchen. Featuring a White Jade Onyx backsplash, Chateaux Blanc Quartzite countertop, and an Onyx Emitis custom table, this retro kitchen is sure to take you down memory lane.
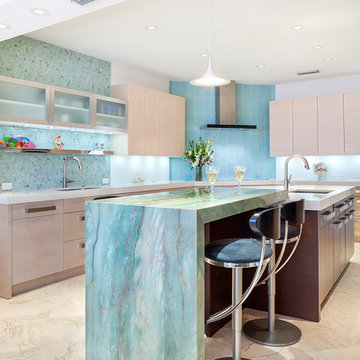
Photography by IBI Designs ( http://www.ibidesigns.com/)
This is an example of a large contemporary u-shaped eat-in kitchen in Miami with an undermount sink, flat-panel cabinets, light wood cabinets, granite benchtops, green splashback, glass sheet splashback, panelled appliances, marble floors, multiple islands, brown floor and green benchtop.
This is an example of a large contemporary u-shaped eat-in kitchen in Miami with an undermount sink, flat-panel cabinets, light wood cabinets, granite benchtops, green splashback, glass sheet splashback, panelled appliances, marble floors, multiple islands, brown floor and green benchtop.
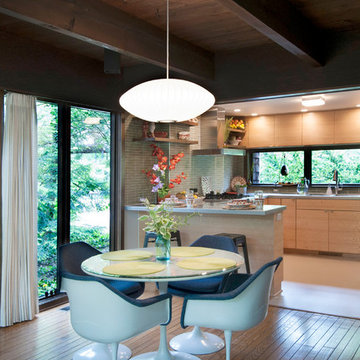
What this Mid-century modern home originally lacked in kitchen appeal it made up for in overall style and unique architectural home appeal. That appeal which reflects back to the turn of the century modernism movement was the driving force for this sleek yet simplistic kitchen design and remodel.
Stainless steel aplliances, cabinetry hardware, counter tops and sink/faucet fixtures; removed wall and added peninsula with casual seating; custom cabinetry - horizontal oriented grain with quarter sawn red oak veneer - flat slab - full overlay doors; full height kitchen cabinets; glass tile - installed countertop to ceiling; floating wood shelving; Karli Moore Photography
Kitchen with Green Splashback Design Ideas
3
