Kitchen with Green Splashback Design Ideas
Refine by:
Budget
Sort by:Popular Today
101 - 120 of 6,482 photos
Item 1 of 3
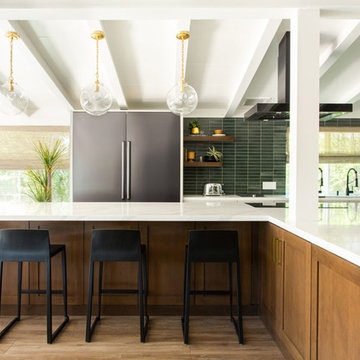
Design ideas for a midcentury l-shaped kitchen in Los Angeles with an undermount sink, shaker cabinets, medium wood cabinets, green splashback, stainless steel appliances, medium hardwood floors, with island, brown floor and white benchtop.
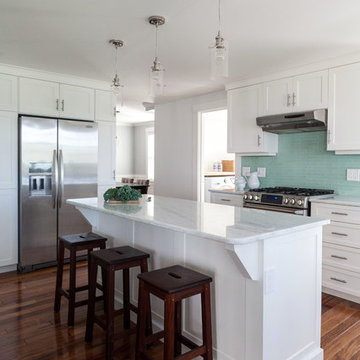
Large beach style single-wall open plan kitchen in Boston with an undermount sink, shaker cabinets, white cabinets, marble benchtops, green splashback, glass tile splashback, stainless steel appliances, dark hardwood floors, with island and brown floor.
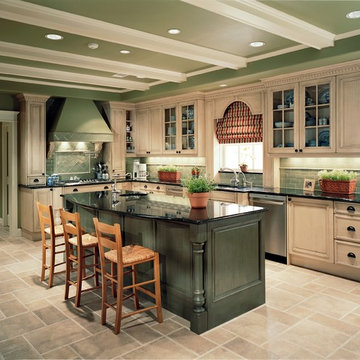
Inspiration for a mid-sized traditional l-shaped eat-in kitchen in Dallas with recessed-panel cabinets, beige cabinets, green splashback, subway tile splashback, stainless steel appliances, travertine floors and with island.
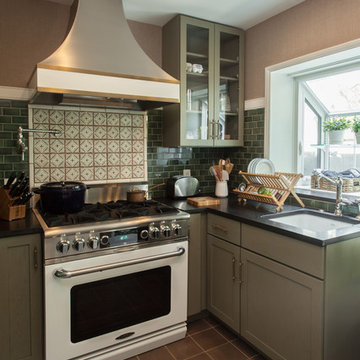
Photo of a small transitional l-shaped separate kitchen in Philadelphia with an undermount sink, flat-panel cabinets, green cabinets, granite benchtops, green splashback, ceramic splashback, white appliances, concrete floors, no island and brown floor.
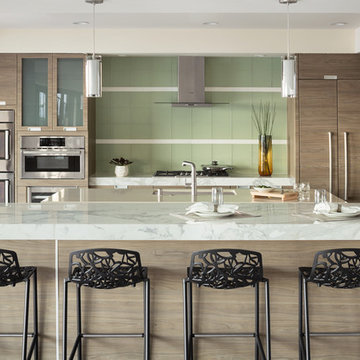
Design ideas for an expansive contemporary galley open plan kitchen in Las Vegas with an undermount sink, flat-panel cabinets, dark wood cabinets, green splashback, glass tile splashback, stainless steel appliances and multiple islands.
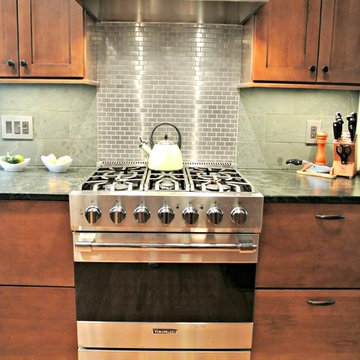
This craftsman kitchen borrows natural elements from architect and design icon, Frank Lloyd Wright. A slate backsplash, soapstone counters, and wood cabinetry is a perfect throwback to midcentury design.
What ties this kitchen to present day design are elements such as stainless steel appliances and smart and hidden storage. This kitchen takes advantage of every nook and cranny to provide extra storage for pantry items and cookware.
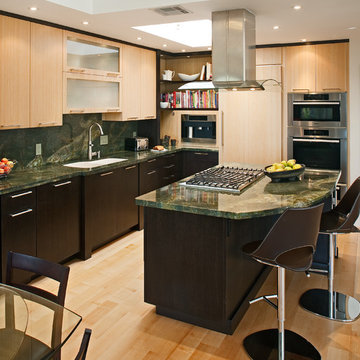
Once the space planning was accepted, we worked on the visual character of the space. I chose to accentuate the yin and yang of design-where opposites attract and work in harmony with one another. The light Bamboo wood and the mocha colored Oak cabinets play nicely against one another
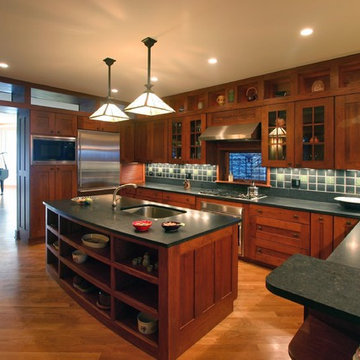
Traditional kitchen in Chicago with shaker cabinets, stainless steel appliances, an undermount sink, dark wood cabinets and green splashback.
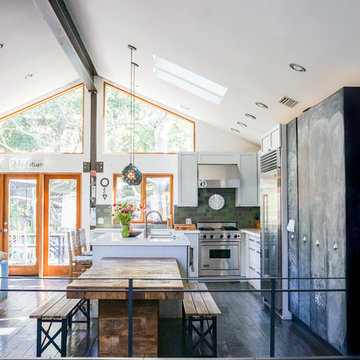
Photo: Marni Epstein-Mervis © 2018 Houzz
Photo of an industrial l-shaped open plan kitchen in Los Angeles with an undermount sink, recessed-panel cabinets, white cabinets, green splashback, stainless steel appliances, painted wood floors, with island, black floor and white benchtop.
Photo of an industrial l-shaped open plan kitchen in Los Angeles with an undermount sink, recessed-panel cabinets, white cabinets, green splashback, stainless steel appliances, painted wood floors, with island, black floor and white benchtop.
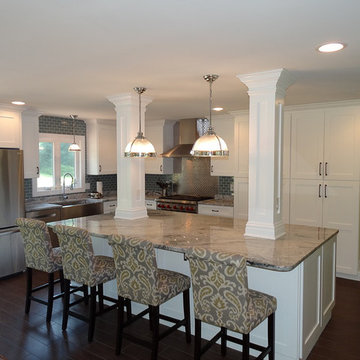
Photo of a mid-sized transitional kitchen in New York with a farmhouse sink, shaker cabinets, white cabinets, granite benchtops, green splashback, glass tile splashback, stainless steel appliances, porcelain floors and with island.
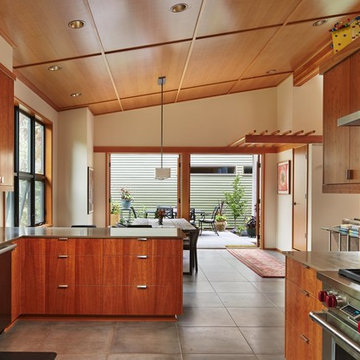
Ben Schneider
Inspiration for a small contemporary l-shaped open plan kitchen in Seattle with a drop-in sink, flat-panel cabinets, light wood cabinets, quartzite benchtops, green splashback, glass tile splashback, stainless steel appliances and porcelain floors.
Inspiration for a small contemporary l-shaped open plan kitchen in Seattle with a drop-in sink, flat-panel cabinets, light wood cabinets, quartzite benchtops, green splashback, glass tile splashback, stainless steel appliances and porcelain floors.
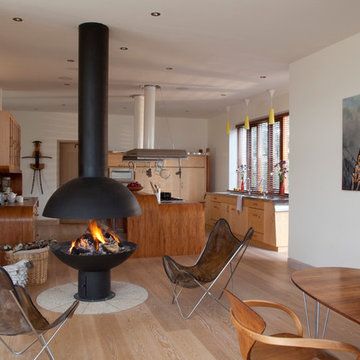
Our brief was to create a calm, modern country kitchen that avoided cliches - and to intrinsically link to the garden. A weekend escape for a busy family who come down to escape the city, to enjoy their art collection, garden and cook together. The design springs from my neuroscience research and is based on appealing to our hard wired needs, our fundamental instincts - sociability, easy movement, art, comfort, hearth, smells, readiness for visitors, view of outdoors and a place to eat.
The key design innovation was the use of soft geometry, not so much in the planning but in the three dimensionality of the furniture which grows out of the floor in an organic way. The soft geometry is in the profile of the pieces, not in their footprint. The users can stroke the furniture, lie against it and feel its softness, all of which helps the visitors to kitchen linger and chat.
The fireplace is located in the middle between the cooking zone and the garden. There is plenty of room to draw up a chair and just sit around. The fold-out doors let the landscape into the space in a generous way, especially on summer days when the weather makes the indoors and outdoors come together. The sight lines from the main cooking and preparation island offer views of the garden throughout the seasons, as well as people coming into the room and those seating at the table - so it becomes a command position or what we call the sweet spot. This often results in there being a family competition to do the cooking.
The woods are Canadian Maple, Australian rosewood and Eucalyptus. All appliances are Gaggenau and Fisher and Paykel.
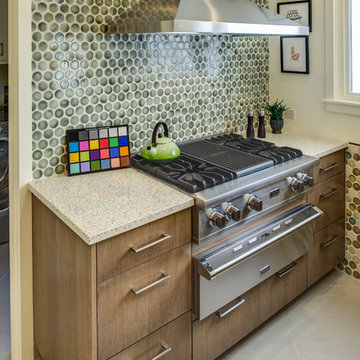
The client was working with a very small space that couldn’t be expanded, but they wanted to create an island. The designer ended up creating a peninsula work space that gave them the feel of an island without invading as much of the limited space. Open shelves we also brought in to create a more welcoming atmosphere, while creating the illusion of more space. Finally, an earthy-green backsplash was added to add color and texture to the kitchen.
“Fresh Compact Eat-in Kitchen remodel with an open concept and fun atmosphere. Design by Gillman’s” — Dura Supreme Cabinetry
Treve Johnson Photography
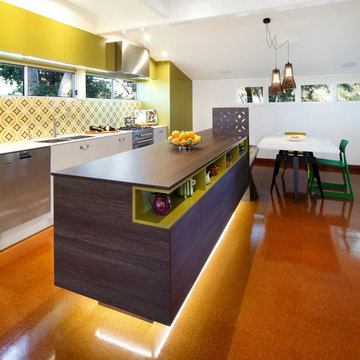
Design - Concepts by Gavin Hepper
Photo of a contemporary galley eat-in kitchen in Sydney with flat-panel cabinets, wood benchtops, green splashback, white cabinets and orange floor.
Photo of a contemporary galley eat-in kitchen in Sydney with flat-panel cabinets, wood benchtops, green splashback, white cabinets and orange floor.
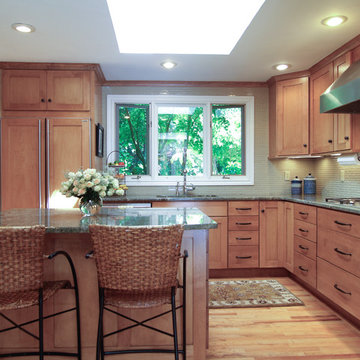
The kitchen island is multi-purposed with seating for socializing, storage, and a microwave oven shelf. An integrated panelized refrigerator gives this kitchen a tailored look.
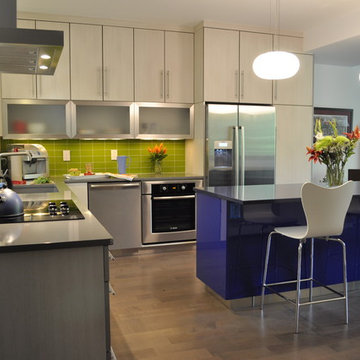
High function for an avid cook, storage, durability and enough beauty to be sitting in the living room. High gloss foil sets the deep blue island apart as in inviting place to hang out.
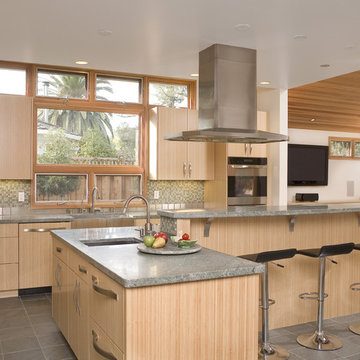
This is an example of a mid-sized contemporary u-shaped kitchen in San Francisco with mosaic tile splashback, stainless steel appliances, green splashback, light wood cabinets, flat-panel cabinets, an undermount sink, multiple islands, ceramic floors and grey floor.
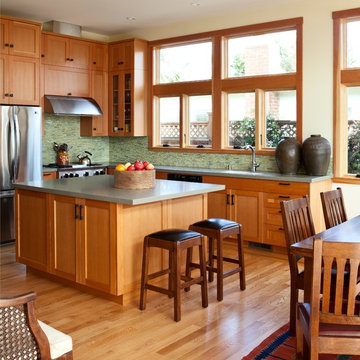
Photo by Michele Lee Willson
Inspiration for a mid-sized transitional l-shaped eat-in kitchen in San Francisco with an undermount sink, shaker cabinets, medium wood cabinets, quartz benchtops, green splashback, glass tile splashback, stainless steel appliances, medium hardwood floors and with island.
Inspiration for a mid-sized transitional l-shaped eat-in kitchen in San Francisco with an undermount sink, shaker cabinets, medium wood cabinets, quartz benchtops, green splashback, glass tile splashback, stainless steel appliances, medium hardwood floors and with island.
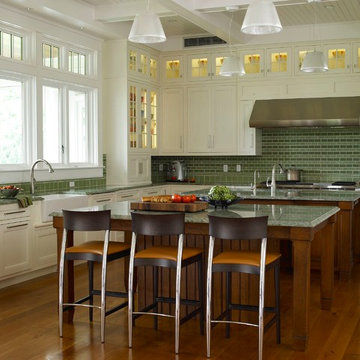
Traditional l-shaped kitchen in Baltimore with a farmhouse sink, stainless steel appliances, green splashback, recessed-panel cabinets, beige cabinets and green benchtop.
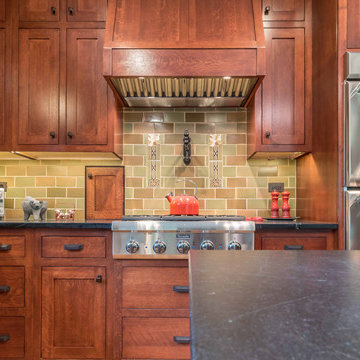
The open concept Great Room includes the Kitchen, Breakfast, Dining, and Living spaces. The dining room is visually and physically separated by built-in shelves and a coffered ceiling. Windows and french doors open from this space into the adjacent Sunroom. The wood cabinets and trim detail present throughout the rest of the home are highlighted here, brightened by the many windows, with views to the lush back yard. The large island features a pull-out marble prep table for baking, and the counter is home to the grocery pass-through to the Mudroom / Butler's Pantry.
Kitchen with Green Splashback Design Ideas
6