Kitchen with Grey Cabinets and Cement Tiles Design Ideas
Refine by:
Budget
Sort by:Popular Today
161 - 180 of 1,038 photos
Item 1 of 3
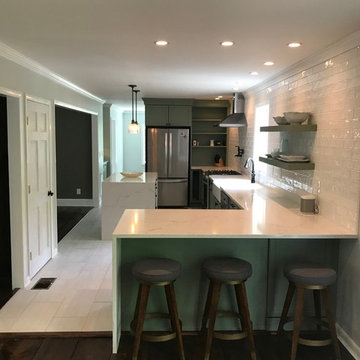
Design ideas for a mid-sized modern l-shaped open plan kitchen in Other with a farmhouse sink, recessed-panel cabinets, grey cabinets, quartzite benchtops, white splashback, subway tile splashback, stainless steel appliances, cement tiles, with island, grey floor and white benchtop.
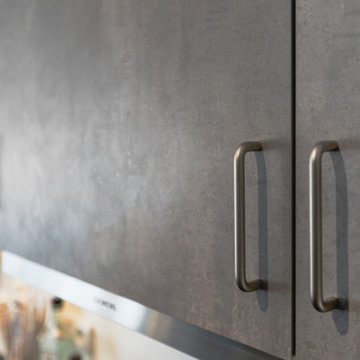
Zuvor war diese Küche ein abgeschlossener Raum mit einer U-Anordnung der Arbeitsplatte - der Wunsch nach mehr Platz und Helligkeit wurde durch einen Durchbruch bzw. Abriss der Wand realisiert. Die Küchenfronten sind in einer Betonoptik, zu der eine schwarze Granitplatte als Arbeitsfläche steht. Für Ausreichend Licht sorgt eine dezente Stromschiene an der Decke, die auch je nach Bedarf erweitert werden kann.
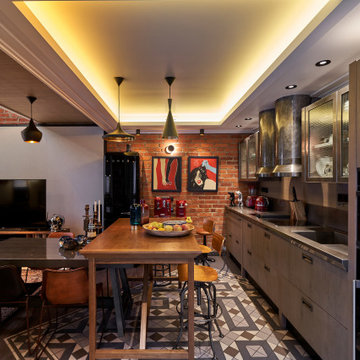
Photo of a mid-sized industrial single-wall eat-in kitchen in Moscow with an integrated sink, flat-panel cabinets, grey cabinets, stainless steel benchtops, grey splashback, timber splashback, black appliances, cement tiles, with island, grey floor, grey benchtop and recessed.
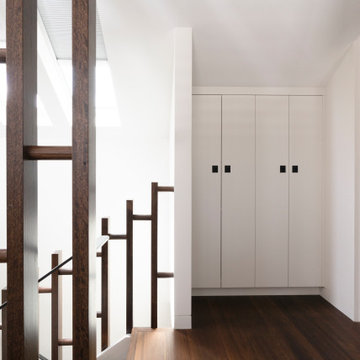
What was once a confused mixture of enclosed rooms, has been logically transformed into a series of well proportioned spaces, which seamlessly flow between formal, informal, living, private and outdoor activities.
Opening up and connecting these living spaces, and increasing access to natural light has permitted the use of a dark colour palette. The finishes combine natural Australian hardwoods with synthetic materials, such as Dekton porcelain and Italian vitrified floor tiles
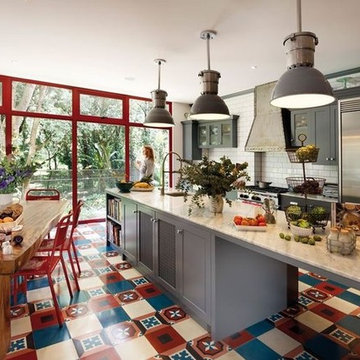
A patchwork Granada Tile Company’s Salamanca-1021, Majorca-1023 and Asturias-1035 cement tiles, in a tightly controlled palette of white, midnight, coral, espresso, midnight and terracotta are a lively addition to this contemporary kitchen
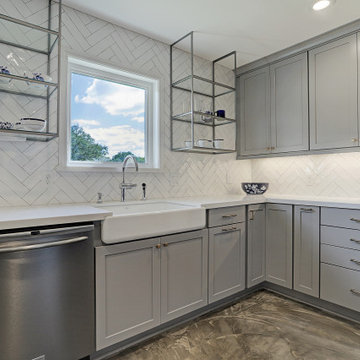
The open shelving is such a unique piece to this transitional kitchen. It really adds to the different design elements in this gorgeous kitchen. The windows in this kitchen allow the perfect amount of natural light.

Modern kitchen renovation within a pre-war era home in Mosman. The existing room was extended to enlarge the kitchen space whilst also providing the opportunity to improve natural lighting. The overall layout of the kitchen remains the same with the exception of a large scullery/pantry at one end and minor layout optimisations.
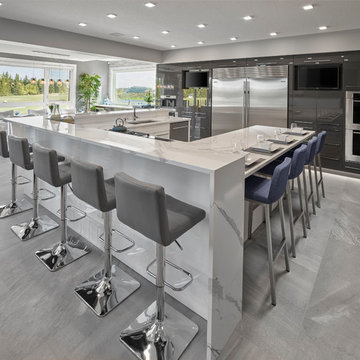
Signature U-shaped quartz island, gray cabinets, led lights, galley sink, built in coffee bar,
Inspiration for a large contemporary u-shaped eat-in kitchen in Edmonton with an undermount sink, glass-front cabinets, grey cabinets, stainless steel appliances, cement tiles, with island, grey floor, white benchtop and quartz benchtops.
Inspiration for a large contemporary u-shaped eat-in kitchen in Edmonton with an undermount sink, glass-front cabinets, grey cabinets, stainless steel appliances, cement tiles, with island, grey floor, white benchtop and quartz benchtops.
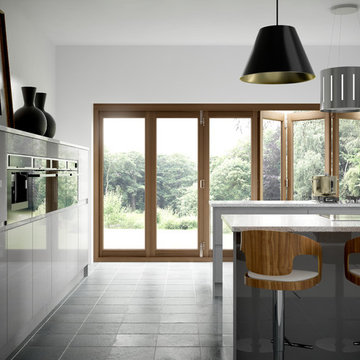
Sofia Pewter combines a modern handleless design with high fashion colouring to create a minimalist look that you can put your stamp on. A row of mid-height units will bring a new dimension to your kitchen, whilst neutral worktop and flooring tones offer a note of contrast.
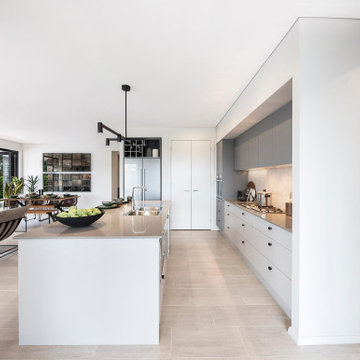
Design ideas for a large contemporary open plan kitchen in Wollongong with a double-bowl sink, shaker cabinets, grey cabinets, quartz benchtops, grey splashback, ceramic splashback, stainless steel appliances, cement tiles, with island, grey floor and grey benchtop.
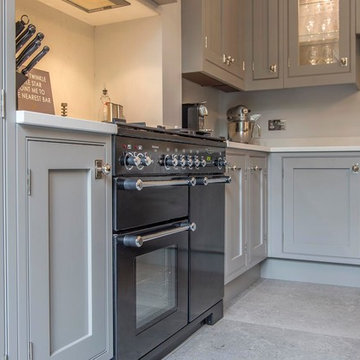
Black enamel range cookers are a popular choice for traditional style kitchens.
This is an example of a large traditional l-shaped eat-in kitchen in Other with a farmhouse sink, shaker cabinets, grey cabinets, granite benchtops, black appliances, cement tiles, with island and grey floor.
This is an example of a large traditional l-shaped eat-in kitchen in Other with a farmhouse sink, shaker cabinets, grey cabinets, granite benchtops, black appliances, cement tiles, with island and grey floor.
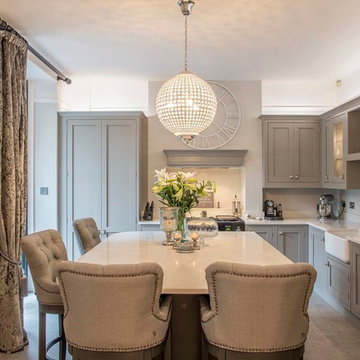
Add larder units for added storage space.
This is an example of a large transitional l-shaped kitchen in Other with a farmhouse sink, shaker cabinets, grey cabinets, with island, cement tiles and grey floor.
This is an example of a large transitional l-shaped kitchen in Other with a farmhouse sink, shaker cabinets, grey cabinets, with island, cement tiles and grey floor.
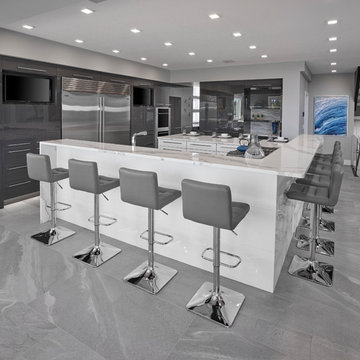
U-shaped island perfect for entertaining. eat up quartz, tile flooring with infloor heating, gray and glass cabinets, built in coffee bar, dual ovens, oversized fridge, hidden pantry doors, open riser stairs
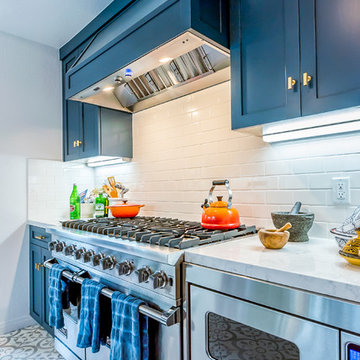
Design ideas for a large contemporary galley open plan kitchen in Los Angeles with shaker cabinets, grey cabinets, quartzite benchtops, white splashback, subway tile splashback, stainless steel appliances, cement tiles, with island, multi-coloured floor and a farmhouse sink.
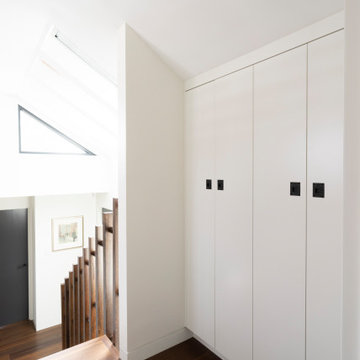
What was once a confused mixture of enclosed rooms, has been logically transformed into a series of well proportioned spaces, which seamlessly flow between formal, informal, living, private and outdoor activities.
Opening up and connecting these living spaces, and increasing access to natural light has permitted the use of a dark colour palette. The finishes combine natural Australian hardwoods with synthetic materials, such as Dekton porcelain and Italian vitrified floor tiles
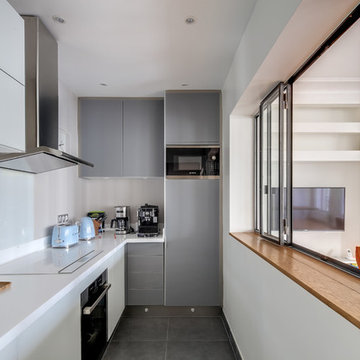
Rénovation totale d'un appartement ancien avec un nouvel agencement : création d'étagères, de placards, de niches, d'une verrière. Résultat : une circulation beaucoup plus fluide et des pièces très lumineuses.
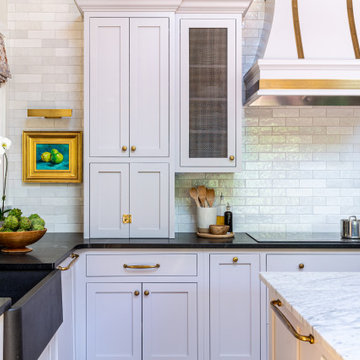
Mixed materials (granite/marble/brass/walnut) make this workhorse of a kitchen feel homey. With exposed beams, skylights, and a ten foot expanse of doors to the patio, the room feels roomy yet homey- just what the clients ordered.
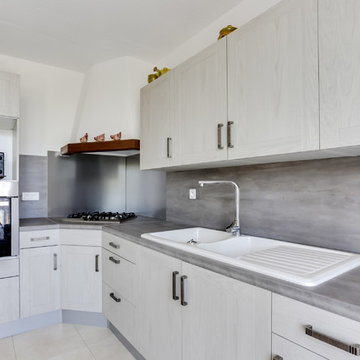
Photo of a mid-sized modern l-shaped separate kitchen in Marseille with a single-bowl sink, beaded inset cabinets, grey cabinets, solid surface benchtops, white splashback, timber splashback, stainless steel appliances, cement tiles, with island and white floor.
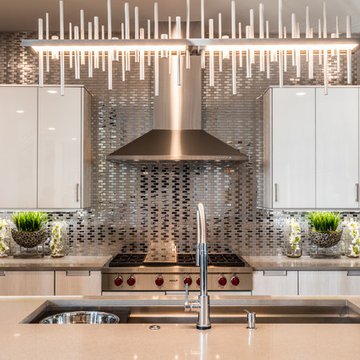
Alex Lepe, Julien & Lambert Photography
Photo of a large contemporary single-wall eat-in kitchen in Dallas with a double-bowl sink, glass-front cabinets, grey cabinets, quartz benchtops, grey splashback, metal splashback, stainless steel appliances, cement tiles, with island and beige floor.
Photo of a large contemporary single-wall eat-in kitchen in Dallas with a double-bowl sink, glass-front cabinets, grey cabinets, quartz benchtops, grey splashback, metal splashback, stainless steel appliances, cement tiles, with island and beige floor.
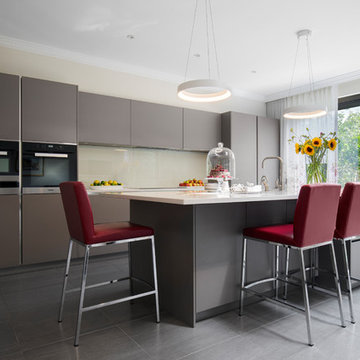
Adam Letch
Design ideas for a mid-sized contemporary single-wall open plan kitchen in London with a drop-in sink, flat-panel cabinets, grey cabinets, solid surface benchtops, beige splashback, glass sheet splashback, panelled appliances, cement tiles, with island and grey floor.
Design ideas for a mid-sized contemporary single-wall open plan kitchen in London with a drop-in sink, flat-panel cabinets, grey cabinets, solid surface benchtops, beige splashback, glass sheet splashback, panelled appliances, cement tiles, with island and grey floor.
Kitchen with Grey Cabinets and Cement Tiles Design Ideas
9