Kitchen with Grey Cabinets and Cement Tiles Design Ideas
Refine by:
Budget
Sort by:Popular Today
101 - 120 of 1,038 photos
Item 1 of 3
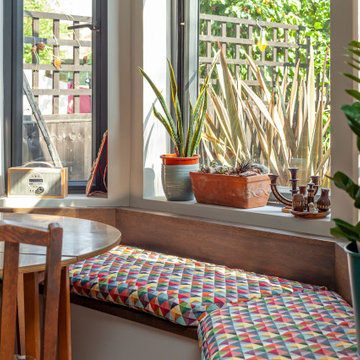
Inspiration for a mid-sized contemporary open plan kitchen in London with an undermount sink, flat-panel cabinets, grey cabinets, quartzite benchtops, white splashback, black appliances, cement tiles, with island, grey floor, white benchtop and exposed beam.
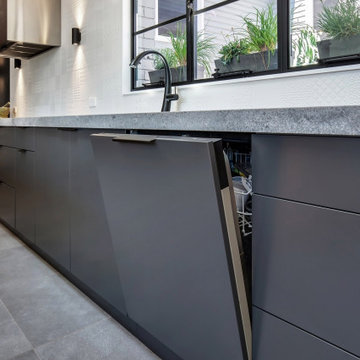
Modern kitchen renovation within a pre-war era home in Mosman. The existing room was extended to enlarge the kitchen space whilst also providing the opportunity to improve natural lighting. The overall layout of the kitchen remains the same with the exception of a large scullery/pantry at one end and minor layout optimisations.
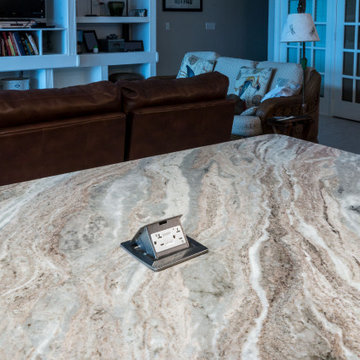
Removed old cabinets, cut the raised bar down and installed new cabinets. These are flat-panel cabinets with a grey stain.
Inspiration for a large l-shaped eat-in kitchen in Other with an undermount sink, flat-panel cabinets, grey cabinets, granite benchtops, multi-coloured splashback, marble splashback, stainless steel appliances, cement tiles, with island, beige floor and grey benchtop.
Inspiration for a large l-shaped eat-in kitchen in Other with an undermount sink, flat-panel cabinets, grey cabinets, granite benchtops, multi-coloured splashback, marble splashback, stainless steel appliances, cement tiles, with island, beige floor and grey benchtop.
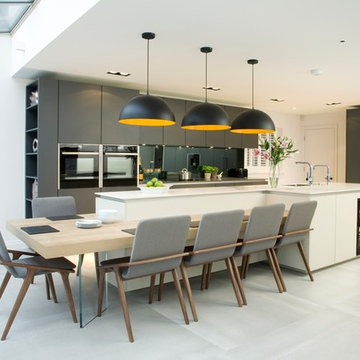
Photographer: Alison Hammond
This is an example of a large contemporary l-shaped eat-in kitchen in London with an undermount sink, flat-panel cabinets, grey cabinets, solid surface benchtops, black splashback, glass sheet splashback, black appliances, cement tiles, with island and grey floor.
This is an example of a large contemporary l-shaped eat-in kitchen in London with an undermount sink, flat-panel cabinets, grey cabinets, solid surface benchtops, black splashback, glass sheet splashback, black appliances, cement tiles, with island and grey floor.
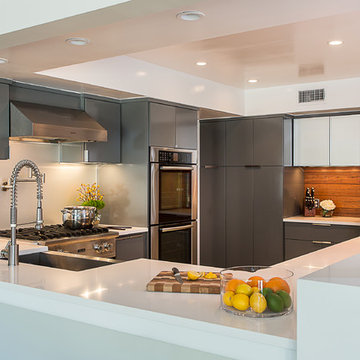
Photo of a mid-sized contemporary u-shaped eat-in kitchen in Austin with a farmhouse sink, flat-panel cabinets, grey cabinets, quartz benchtops, white splashback, timber splashback, stainless steel appliances, cement tiles and a peninsula.
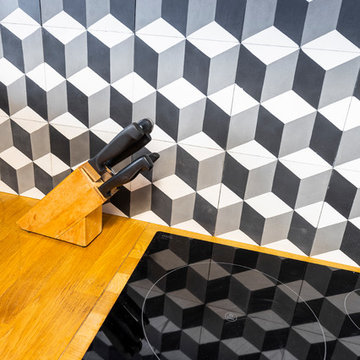
Rénovation de la cuisine suite au réaménagement de la salle d'eau.
Photo : Léandre Cheron
Photo of a small contemporary l-shaped eat-in kitchen in Paris with a single-bowl sink, flat-panel cabinets, grey cabinets, wood benchtops, cement tile splashback, panelled appliances, cement tiles, no island and black floor.
Photo of a small contemporary l-shaped eat-in kitchen in Paris with a single-bowl sink, flat-panel cabinets, grey cabinets, wood benchtops, cement tile splashback, panelled appliances, cement tiles, no island and black floor.
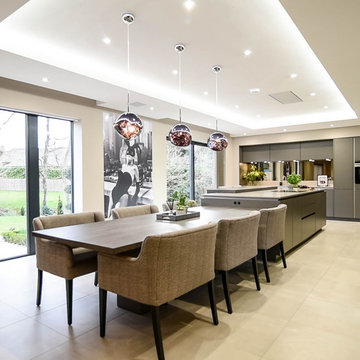
This is an example of a large contemporary l-shaped open plan kitchen in Other with flat-panel cabinets, grey cabinets, onyx benchtops, cement tiles, with island, beige floor and coffered.
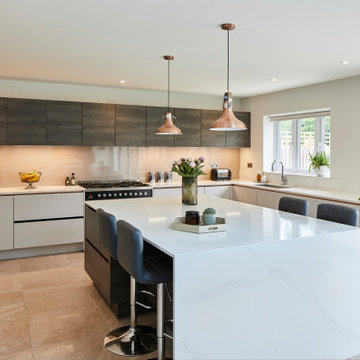
Satin Grey Velvet Laquer soft touch doors with Dakota wood as a contrast,
complimented by the one and only Silestone Calacutta Gold worktops
This is an example of a large modern l-shaped open plan kitchen in London with flat-panel cabinets, grey cabinets, granite benchtops, grey splashback, cement tiles, with island, beige floor and white benchtop.
This is an example of a large modern l-shaped open plan kitchen in London with flat-panel cabinets, grey cabinets, granite benchtops, grey splashback, cement tiles, with island, beige floor and white benchtop.
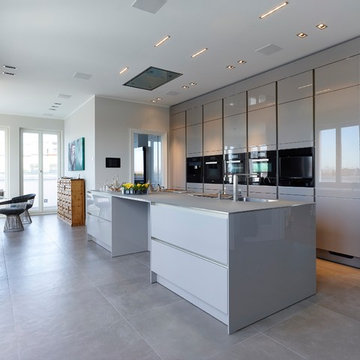
RAW // Fotografie + Design Studio
Inspiration for a large contemporary galley open plan kitchen in Dusseldorf with an integrated sink, flat-panel cabinets, grey cabinets, black appliances, cement tiles, with island and grey floor.
Inspiration for a large contemporary galley open plan kitchen in Dusseldorf with an integrated sink, flat-panel cabinets, grey cabinets, black appliances, cement tiles, with island and grey floor.
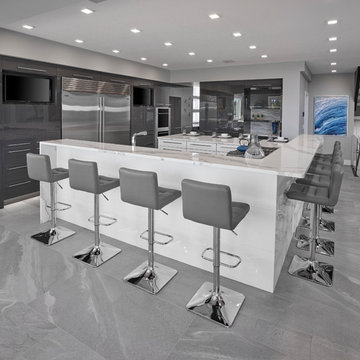
U-shaped island perfect for entertaining. eat up quartz, tile flooring with infloor heating, gray and glass cabinets, built in coffee bar, dual ovens, oversized fridge, hidden pantry doors, open riser stairs
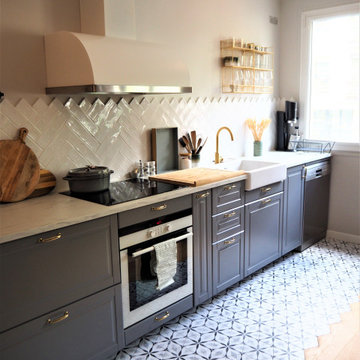
Cuisine linéaire conçue sur mesure par My Fair Design et commandée chez IKEA.
Conception et travail soignés sur la crédence et le carrelage du sol (découpe minutieuse).
Cuisine ouverte sur salon, contemporaine et conviviale.
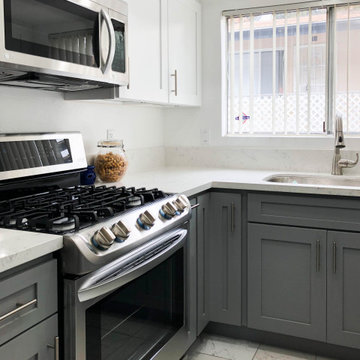
complete kitchen remodeling
contemporary kitchen
Small u-shaped separate kitchen in Los Angeles with a single-bowl sink, shaker cabinets, grey cabinets, granite benchtops, white splashback, cement tile splashback, stainless steel appliances, cement tiles, with island, white floor and white benchtop.
Small u-shaped separate kitchen in Los Angeles with a single-bowl sink, shaker cabinets, grey cabinets, granite benchtops, white splashback, cement tile splashback, stainless steel appliances, cement tiles, with island, white floor and white benchtop.
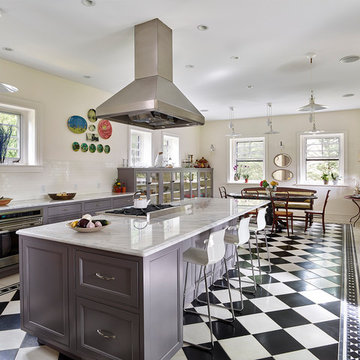
Photography: Jeffrey Totaro
Large transitional l-shaped separate kitchen in Philadelphia with a farmhouse sink, glass-front cabinets, grey cabinets, quartzite benchtops, white splashback, ceramic splashback, stainless steel appliances, cement tiles, with island and multi-coloured floor.
Large transitional l-shaped separate kitchen in Philadelphia with a farmhouse sink, glass-front cabinets, grey cabinets, quartzite benchtops, white splashback, ceramic splashback, stainless steel appliances, cement tiles, with island and multi-coloured floor.
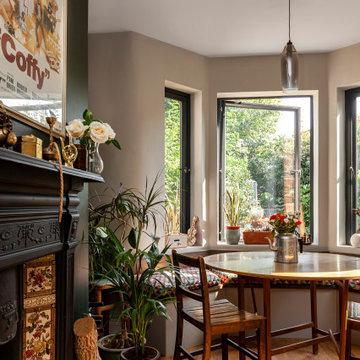
Mid-sized contemporary open plan kitchen in London with an undermount sink, flat-panel cabinets, grey cabinets, quartzite benchtops, white splashback, black appliances, cement tiles, with island, grey floor, white benchtop and exposed beam.
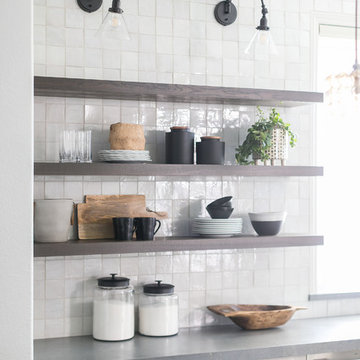
Ryan Garvin Photography
Photo of an eclectic u-shaped kitchen in San Diego with shaker cabinets, grey cabinets, stainless steel appliances, cement tiles, with island and grey benchtop.
Photo of an eclectic u-shaped kitchen in San Diego with shaker cabinets, grey cabinets, stainless steel appliances, cement tiles, with island and grey benchtop.
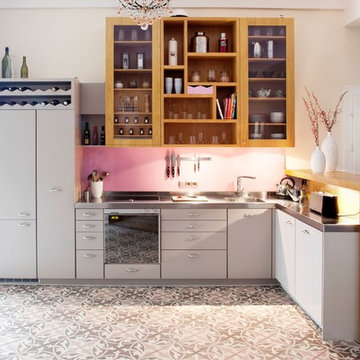
Unter der Theke werden Haushalsartikel, Brot etc. verborgen. Ankömmlinge blicken auf eine aufgeräumte Arbeitsplatte.
Die Gestaltung des Weinregals finden sich als Detail in 2 kleinen Schubkästen mitten im Regal wieder.
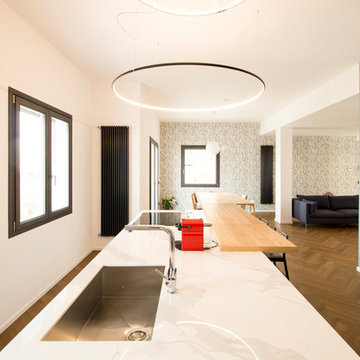
Large contemporary single-wall open plan kitchen in Catania-Palermo with an undermount sink, glass-front cabinets, grey cabinets, quartz benchtops, cement tiles, with island, multi-coloured floor and white benchtop.
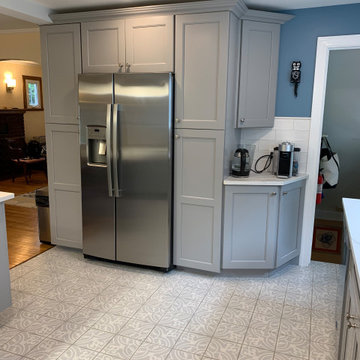
Our client wanted to have a more spacious kitchen, their existing kitchen was small and lacked counter space, only one person could be in the kitchen at one time! They worked with an architect and we helped with the renovation and design finishes. Now they love their new space, the dining room and kitchen are connected by a large peninsula island with plenty of sitting. Two pull-out pantries encase the refrigerator and we incorporated a small coffee station! The patterned floor and stainless steel appliances complete the look.
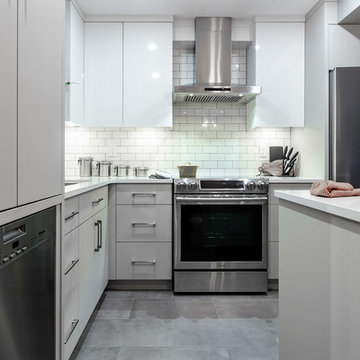
David Kimber
Inspiration for a small contemporary l-shaped kitchen in Vancouver with an undermount sink, flat-panel cabinets, grey cabinets, quartz benchtops, white splashback, subway tile splashback, stainless steel appliances, cement tiles, with island, grey floor and white benchtop.
Inspiration for a small contemporary l-shaped kitchen in Vancouver with an undermount sink, flat-panel cabinets, grey cabinets, quartz benchtops, white splashback, subway tile splashback, stainless steel appliances, cement tiles, with island, grey floor and white benchtop.
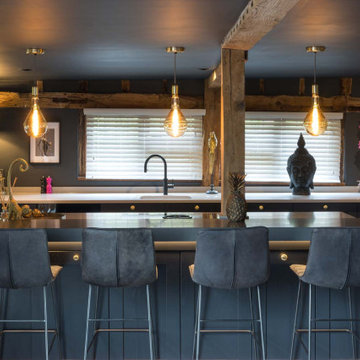
Main kitchen area with island and breakfast bar
Inspiration for a large traditional galley open plan kitchen in Kent with an integrated sink, shaker cabinets, grey cabinets, quartzite benchtops, black appliances, cement tiles, with island, grey floor and grey benchtop.
Inspiration for a large traditional galley open plan kitchen in Kent with an integrated sink, shaker cabinets, grey cabinets, quartzite benchtops, black appliances, cement tiles, with island, grey floor and grey benchtop.
Kitchen with Grey Cabinets and Cement Tiles Design Ideas
6