Kitchen with Grey Cabinets and Cement Tiles Design Ideas
Refine by:
Budget
Sort by:Popular Today
81 - 100 of 1,038 photos
Item 1 of 3
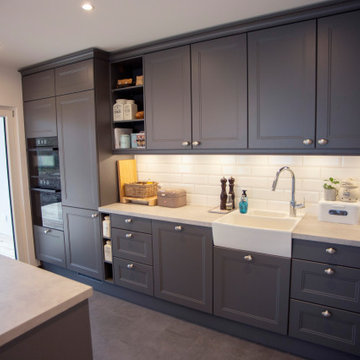
Nolte Windsor Lack Quarzgrau, mit Boscheinbaugeräten, Miele Kochfeldabzug und Spülstein von Systemceram.
Inspiration for a mid-sized country l-shaped eat-in kitchen in Munich with a farmhouse sink, beaded inset cabinets, grey cabinets, laminate benchtops, white splashback, subway tile splashback, black appliances, cement tiles, a peninsula, grey floor and grey benchtop.
Inspiration for a mid-sized country l-shaped eat-in kitchen in Munich with a farmhouse sink, beaded inset cabinets, grey cabinets, laminate benchtops, white splashback, subway tile splashback, black appliances, cement tiles, a peninsula, grey floor and grey benchtop.
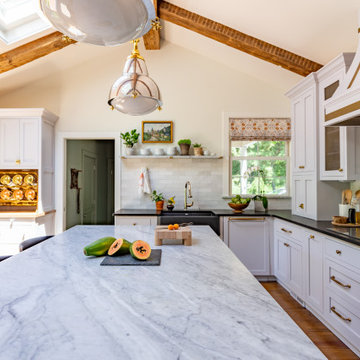
Mixed materials (granite/marble/brass/walnut) make this workhorse of a kitchen feel homey. With exposed beams, skylights, and a ten foot expanse of doors to the patio, the room feels roomy yet homey- just what the clients ordered.
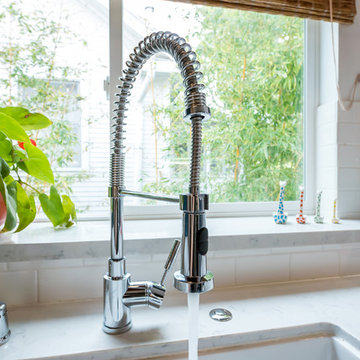
Large contemporary galley open plan kitchen in Los Angeles with a farmhouse sink, shaker cabinets, grey cabinets, quartzite benchtops, white splashback, subway tile splashback, stainless steel appliances, cement tiles, with island and multi-coloured floor.
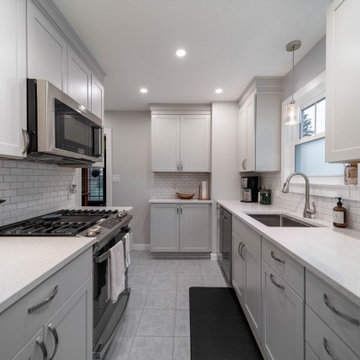
Full-gut kitchen remodel. Replaced cabinets, flooring, appliances, backsplash, lighting, etc.
Inspiration for a small modern galley separate kitchen in Cleveland with an undermount sink, shaker cabinets, grey cabinets, quartzite benchtops, white splashback, subway tile splashback, stainless steel appliances, cement tiles, grey floor and white benchtop.
Inspiration for a small modern galley separate kitchen in Cleveland with an undermount sink, shaker cabinets, grey cabinets, quartzite benchtops, white splashback, subway tile splashback, stainless steel appliances, cement tiles, grey floor and white benchtop.
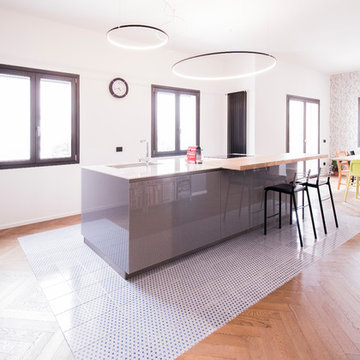
Design ideas for a large contemporary single-wall open plan kitchen in Catania-Palermo with an undermount sink, glass-front cabinets, grey cabinets, quartz benchtops, black appliances, cement tiles, with island, multi-coloured floor and white benchtop.
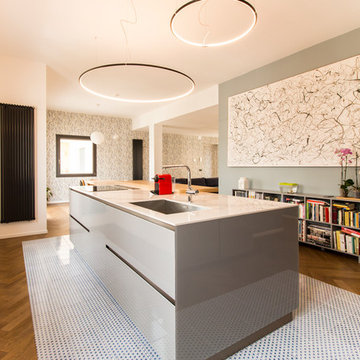
Photo of a large contemporary single-wall open plan kitchen in Catania-Palermo with an undermount sink, glass-front cabinets, grey cabinets, quartz benchtops, black appliances, cement tiles, with island, multi-coloured floor and white benchtop.
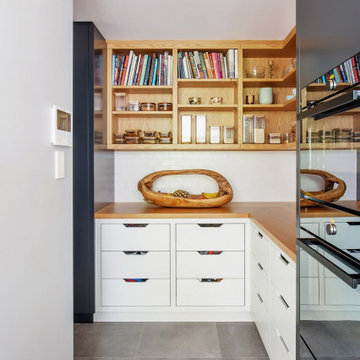
Butlers Pantry
This is an example of a large modern l-shaped eat-in kitchen in Sydney with a double-bowl sink, flat-panel cabinets, grey cabinets, quartz benchtops, white splashback, ceramic splashback, black appliances, cement tiles, with island, grey floor and grey benchtop.
This is an example of a large modern l-shaped eat-in kitchen in Sydney with a double-bowl sink, flat-panel cabinets, grey cabinets, quartz benchtops, white splashback, ceramic splashback, black appliances, cement tiles, with island, grey floor and grey benchtop.
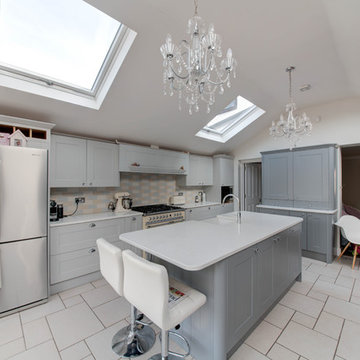
Photographer - Alan Stretton - Idisign.co.uk
Photo of a large modern l-shaped open plan kitchen in London with a farmhouse sink, shaker cabinets, grey cabinets, granite benchtops, multi-coloured splashback, porcelain splashback, stainless steel appliances, cement tiles, with island, grey floor and multi-coloured benchtop.
Photo of a large modern l-shaped open plan kitchen in London with a farmhouse sink, shaker cabinets, grey cabinets, granite benchtops, multi-coloured splashback, porcelain splashback, stainless steel appliances, cement tiles, with island, grey floor and multi-coloured benchtop.
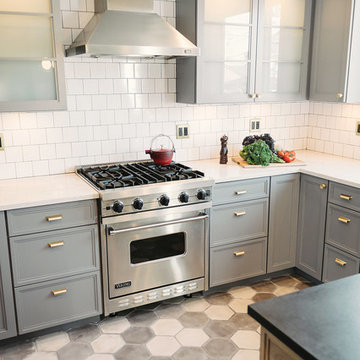
Mid-sized modern l-shaped open plan kitchen in Los Angeles with a single-bowl sink, glass-front cabinets, grey cabinets, marble benchtops, white splashback, ceramic splashback, stainless steel appliances, cement tiles, with island and black floor.
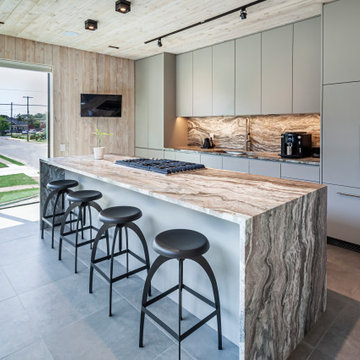
Inspiration for a large modern open plan kitchen in Dallas with flat-panel cabinets, grey cabinets, marble benchtops, grey splashback, marble splashback, stainless steel appliances, cement tiles, with island, grey floor, grey benchtop and wood.
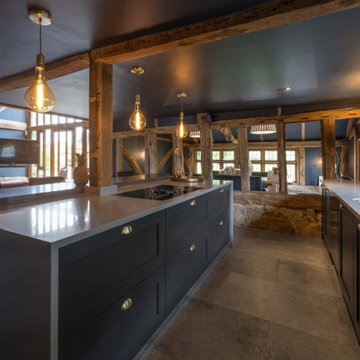
Main kitchen area with island and breakfast bar
Large traditional galley open plan kitchen in Kent with an integrated sink, shaker cabinets, grey cabinets, quartzite benchtops, black appliances, cement tiles, with island, grey floor and grey benchtop.
Large traditional galley open plan kitchen in Kent with an integrated sink, shaker cabinets, grey cabinets, quartzite benchtops, black appliances, cement tiles, with island, grey floor and grey benchtop.
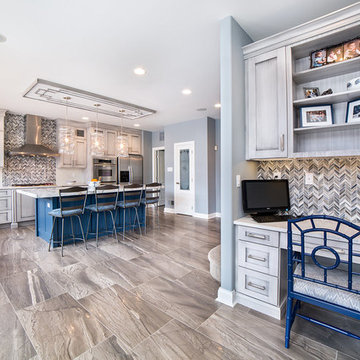
White is out color is in. The blue and grey kitchen with custom molding details on the ceiling and chevron tiles is a place where everyone gravitates to.
Andrew Pitzer
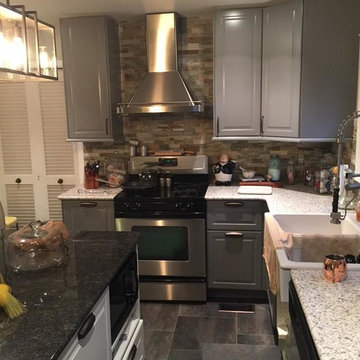
Photo of a large contemporary l-shaped eat-in kitchen in Indianapolis with a farmhouse sink, raised-panel cabinets, grey cabinets, granite benchtops, beige splashback, brick splashback, stainless steel appliances, cement tiles and with island.
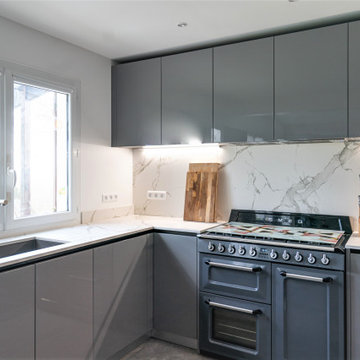
Attention : transformation spectaculaire !
Mme F s’était déjà projetée dans cet espace vide. Elle savait exactement ce qu’elle voulait. Il ne nous restait plus qu’à donner vie à sa cuisine de rêve.
Nous avons donc trouvé ensemble les teintes idéales : du gris brillant pour les façades laquées, une céramique veinée signée DEKTON pour le plan de travail et la crédence.
Nous avons travaillé sur un design épuré en supprimant toutes les poignées, en soulignant les meubles bas d’une gorges noire et en intégrant une cuve sous plan de 73 cm de large.
Si vous êtes passionné de cuisine, vous avez forcément remarqué le superbe piano SMEG, style rétro, qui trône fièrement au centre du bloc de cuisson.
Moderne, design et fonctionnelle, cette cuisine reflète parfaitement le savoir-faire de notre équipe.
Merci à Virginie pour ces superbes photos.
Si vous aussi vous souhaitez créer avec nous la cuisine de vos rêves, contactez-moi dès maintenant.
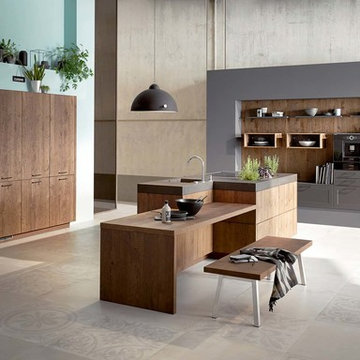
Mid-sized midcentury single-wall open plan kitchen in New York with an undermount sink, shaker cabinets, grey cabinets, wood benchtops, brown splashback, timber splashback, cement tiles, with island and grey floor.
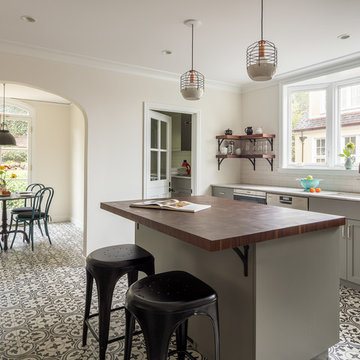
An interior remodel of a 1940’s French Eclectic home includes a new kitchen, breakfast, laundry, and three bathrooms featuring new cabinetry, fixtures, and patterned encaustic tile floors. Complementary in detail and substance to elements original to the house, these spaces are also highly practical and easily maintained, accommodating heavy use by our clients, their kids, and frequent guests. Other rooms, with somewhat “well-loved” woodwork, floors, and plaster are rejuvenated with deeply tinted custom finishes, allowing formality and function to coexist.
ChrDAUER: Kristin Mjolsnes, Christian Dauer
General Contractor: Saturn Construction
Photographer: Eric Rorer
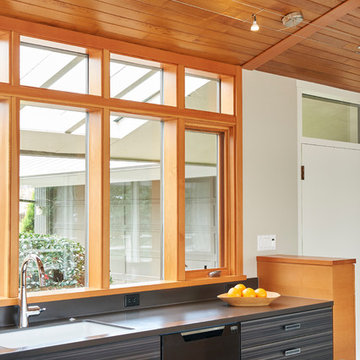
Design ideas for a mid-sized midcentury galley open plan kitchen in Seattle with an undermount sink, flat-panel cabinets, grey cabinets, cement tiles, with island, beige floor and grey benchtop.
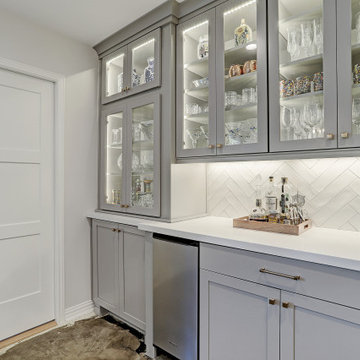
We opened up the kitchen to make it open concept. Added open shelves and beautiful gray cabinets with glass fronts. The clients originally wanted wood floors but decided to go with stained cement. Herringbone backsplash with white subway tiles creates a timeless look. This bar area is sleek and inviting when entertaining family or friends.
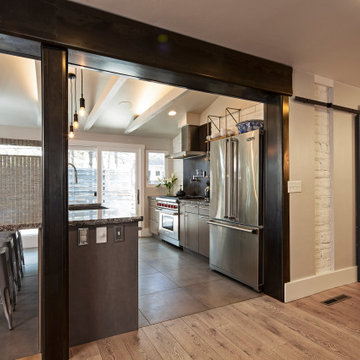
Inspiration for a country eat-in kitchen in Phoenix with an undermount sink, flat-panel cabinets, grey cabinets, granite benchtops, white splashback, brick splashback, stainless steel appliances, cement tiles, with island, grey floor and grey benchtop.
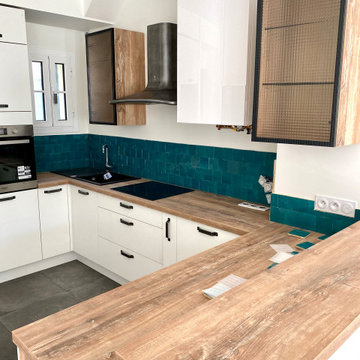
This is an example of a large contemporary l-shaped open plan kitchen in Paris with glass-front cabinets, grey cabinets, wood benchtops, blue splashback, ceramic splashback, stainless steel appliances, cement tiles, no island, grey floor and beige benchtop.
Kitchen with Grey Cabinets and Cement Tiles Design Ideas
5