Kitchen with Grey Cabinets and Cement Tiles Design Ideas
Refine by:
Budget
Sort by:Popular Today
121 - 140 of 1,038 photos
Item 1 of 3
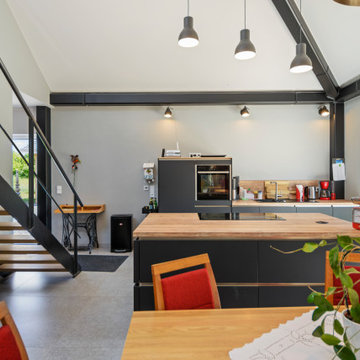
Dieser quadratische Bungalow ist ein K-MÄLEON Hybridhaus K-M und hat die Außenmaße 12 x 12 Meter. Wie gewohnt wurden Grundriss und Gestaltung vollkommen individuell vorgenommen. Durch das Atrium wird jeder Quadratmeter des innovativen Einfamilienhauses mit Licht durchflutet. Die quadratische Grundform der Glas-Dachspitze ermöglicht eine zu allen Seiten gleichmäßige Lichtverteilung. Die Besonderheiten bei diesem Projekt sind die Stringenz bei der Materialauswahl, der offene Wohn- und Essbereich, sowie der Mut zur Farbe bei der Einrichtung.
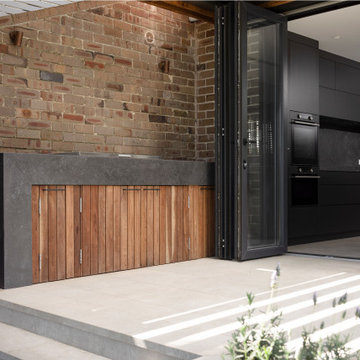
What was once a confused mixture of enclosed rooms, has been logically transformed into a series of well proportioned spaces, which seamlessly flow between formal, informal, living, private and outdoor activities.
Opening up and connecting these living spaces, and increasing access to natural light has permitted the use of a dark colour palette. The finishes combine natural Australian hardwoods with synthetic materials, such as Dekton porcelain and Italian vitrified floor tiles
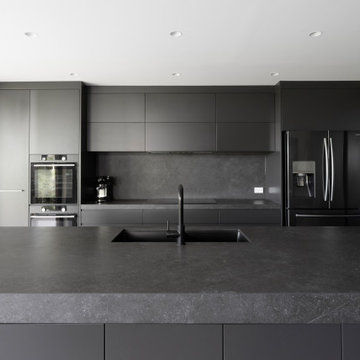
What was once a confused mixture of enclosed rooms, has been logically transformed into a series of well proportioned spaces, which seamlessly flow between formal, informal, living, private and outdoor activities.
Opening up and connecting these living spaces, and increasing access to natural light has permitted the use of a dark colour palette. The finishes combine natural Australian hardwoods with synthetic materials, such as Dekton porcelain and Italian vitrified floor tiles
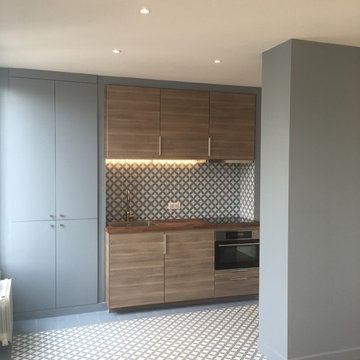
Design ideas for a small contemporary single-wall open plan kitchen in Paris with an undermount sink, flat-panel cabinets, grey cabinets, laminate benchtops, multi-coloured splashback, cement tile splashback, stainless steel appliances, cement tiles, multi-coloured floor and brown benchtop.
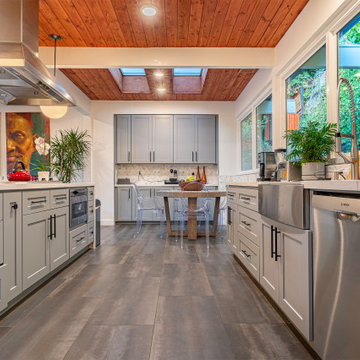
Photo of a large kitchen in San Francisco with a farmhouse sink, shaker cabinets, grey cabinets, quartzite benchtops, stainless steel appliances, cement tiles, grey floor and wood.
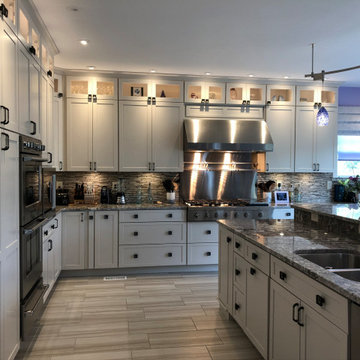
The relocation of this kitchen allowed for a true chief's kitchen and an oversized island for serving.
Photo of an expansive arts and crafts l-shaped eat-in kitchen in Atlanta with a double-bowl sink, flat-panel cabinets, grey cabinets, granite benchtops, grey splashback, mosaic tile splashback, stainless steel appliances, cement tiles, with island, grey floor and grey benchtop.
Photo of an expansive arts and crafts l-shaped eat-in kitchen in Atlanta with a double-bowl sink, flat-panel cabinets, grey cabinets, granite benchtops, grey splashback, mosaic tile splashback, stainless steel appliances, cement tiles, with island, grey floor and grey benchtop.
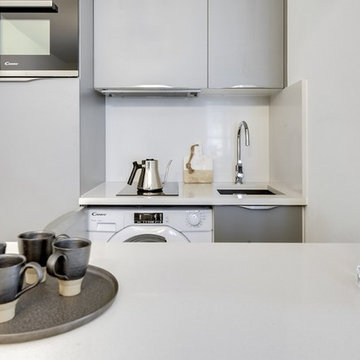
Design ideas for a small modern galley open plan kitchen in Paris with quartzite benchtops, with island, an integrated sink, flat-panel cabinets, grey cabinets, white splashback, stainless steel appliances, cement tiles, grey floor and white benchtop.
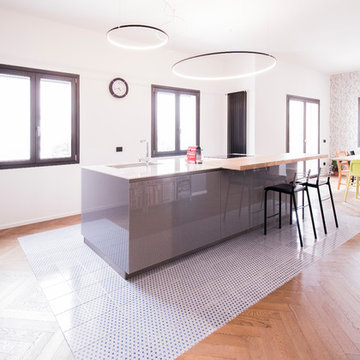
Design ideas for a large contemporary single-wall open plan kitchen in Catania-Palermo with an undermount sink, glass-front cabinets, grey cabinets, quartz benchtops, black appliances, cement tiles, with island, multi-coloured floor and white benchtop.
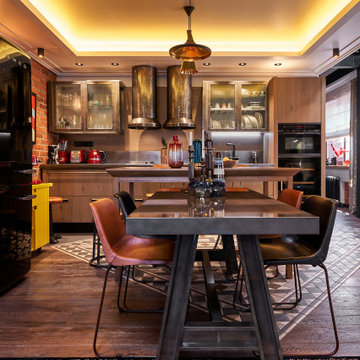
Mid-sized industrial single-wall eat-in kitchen in Moscow with an integrated sink, flat-panel cabinets, grey cabinets, stainless steel benchtops, grey splashback, timber splashback, black appliances, cement tiles, with island, multi-coloured floor, grey benchtop and recessed.
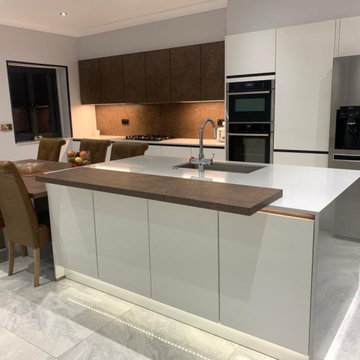
Large modern family kitchen with dining area and breakfast bar.
Design ideas for a mid-sized modern galley separate kitchen in London with an undermount sink, flat-panel cabinets, grey cabinets, granite benchtops, metallic splashback, black appliances, cement tiles, with island, grey floor and white benchtop.
Design ideas for a mid-sized modern galley separate kitchen in London with an undermount sink, flat-panel cabinets, grey cabinets, granite benchtops, metallic splashback, black appliances, cement tiles, with island, grey floor and white benchtop.
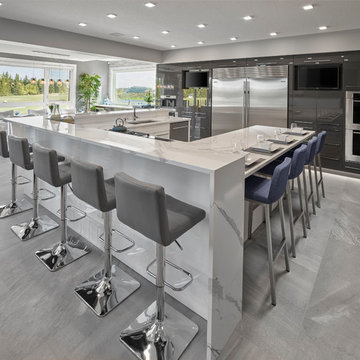
Signature U-shaped quartz island, gray cabinets, led lights, galley sink, built in coffee bar,
Inspiration for a large contemporary u-shaped eat-in kitchen in Edmonton with an undermount sink, glass-front cabinets, grey cabinets, stainless steel appliances, cement tiles, with island, grey floor, white benchtop and quartz benchtops.
Inspiration for a large contemporary u-shaped eat-in kitchen in Edmonton with an undermount sink, glass-front cabinets, grey cabinets, stainless steel appliances, cement tiles, with island, grey floor, white benchtop and quartz benchtops.
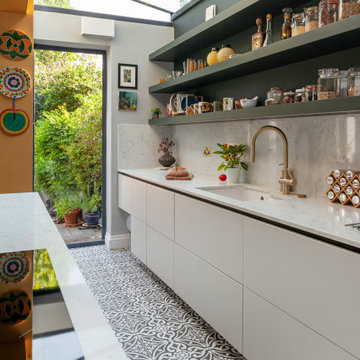
Design ideas for a mid-sized contemporary open plan kitchen in London with an undermount sink, flat-panel cabinets, grey cabinets, quartzite benchtops, white splashback, black appliances, cement tiles, with island, grey floor, white benchtop and exposed beam.
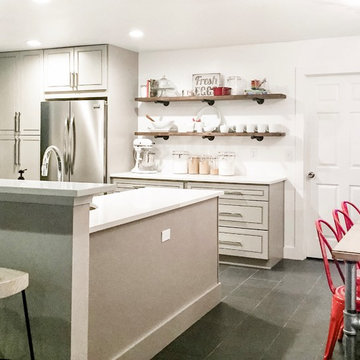
Industrial Modern Kitchen with pops of red that are custom to this family's style! Open shelves were a must in this kitchen design allowing a farmhouse feel to be accessoried each season!
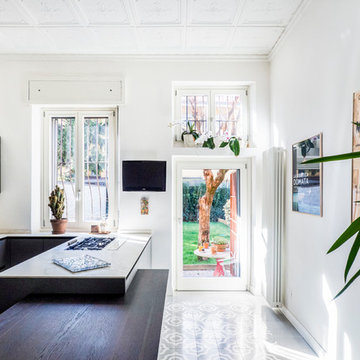
Inspiration for a large modern u-shaped separate kitchen in Milan with an undermount sink, flat-panel cabinets, grey cabinets, solid surface benchtops, stainless steel appliances, cement tiles, with island, grey floor and white benchtop.
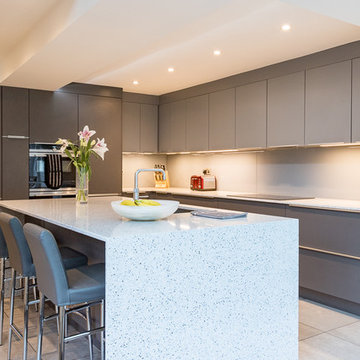
To create this modern and sumptuous Kitchen look, two different shades of grey have been combined: Slate Grey and Mineral Grey (matt) from the German manufacture NOBILIA. These two rich shades of grey are perfect for the modern and contemporary look of the Kitchen, because they are full of personality and warmth, and help to create a welcoming space. The tall and base cabinets are in a darker shade than the wall cabinets, creating a strong visual impact.
Photo by Paula Trovalusci
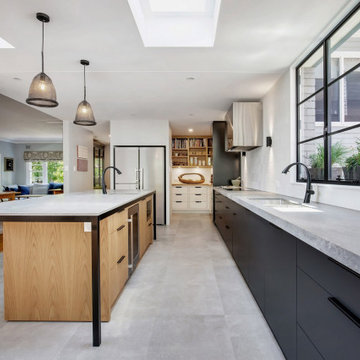
Modern kitchen renovation within a pre-war era home in Mosman. The existing room was extended to enlarge the kitchen space whilst also providing the opportunity to improve natural lighting. The overall layout of the kitchen remains the same with the exception of a large scullery/pantry at one end and minor layout optimisations.
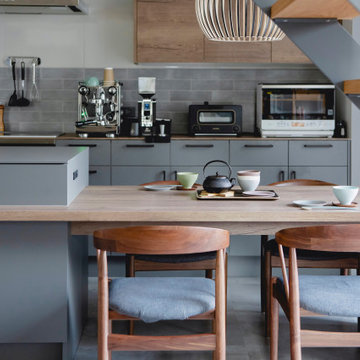
Photo of a mid-sized asian single-wall open plan kitchen in Osaka with an undermount sink, open cabinets, grey cabinets, laminate benchtops, grey splashback, marble splashback, stainless steel appliances, cement tiles, with island, grey floor, grey benchtop and wallpaper.
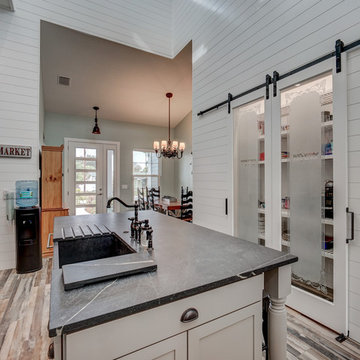
The kitchen is both highly functional and beautiful. The natural light from the raised dormer above floods the large island and food preparation area. The pantry area to the left features sliding barn doors with frosted glass fronts.
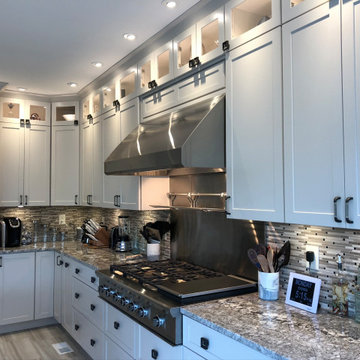
The relocation of this kitchen allowed for a true chief's kitchen and an oversized island for serving.
This is an example of an expansive arts and crafts l-shaped eat-in kitchen in Atlanta with a double-bowl sink, flat-panel cabinets, grey cabinets, granite benchtops, grey splashback, mosaic tile splashback, stainless steel appliances, cement tiles, with island, grey floor and grey benchtop.
This is an example of an expansive arts and crafts l-shaped eat-in kitchen in Atlanta with a double-bowl sink, flat-panel cabinets, grey cabinets, granite benchtops, grey splashback, mosaic tile splashback, stainless steel appliances, cement tiles, with island, grey floor and grey benchtop.
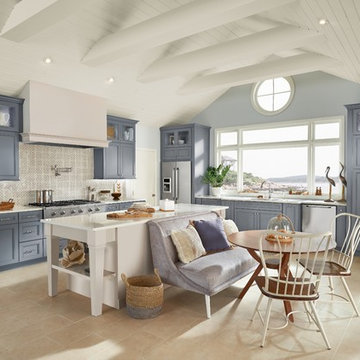
Photos from KraftMaid Cabinetry
Inspiration for a large beach style l-shaped eat-in kitchen in Birmingham with an undermount sink, recessed-panel cabinets, quartzite benchtops, grey splashback, stone tile splashback, stainless steel appliances, cement tiles, with island, beige floor, white benchtop and grey cabinets.
Inspiration for a large beach style l-shaped eat-in kitchen in Birmingham with an undermount sink, recessed-panel cabinets, quartzite benchtops, grey splashback, stone tile splashback, stainless steel appliances, cement tiles, with island, beige floor, white benchtop and grey cabinets.
Kitchen with Grey Cabinets and Cement Tiles Design Ideas
7