Kitchen with Grey Cabinets and Timber Design Ideas
Refine by:
Budget
Sort by:Popular Today
41 - 60 of 254 photos
Item 1 of 3
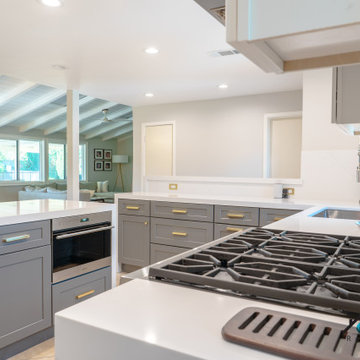
We turned this open concept kitchen in Northridge and upgraded it with cool new features such as the once laundry room that is a powder room. We remove an extensive soffit that went through the kitchen to the dining room. The dining room now has exposed beams and white wooden shiplap for a high ceiling effect and a new chandelier. The kitchen received a brand new set of white/gray shaker cabinets, white marble countertops, new appliances, gold hardware accents, new outlets, and recessed lighting. We closed the doorway from the kitchen to the bathroom nearby to create more privacy for the bedroom and extend the hallway space. We also extended the depth of the pantry space by pushing the closet space a little bit further out. We installed 45 linear feet of a combination of white and gray shaker cabinets. We installed a beautiful Wolf stovetop and dishwasher.
For the powder room, we installed a new vanity, stackable washer/dryer, storage cabinets, tile flooring, and a new toilet.
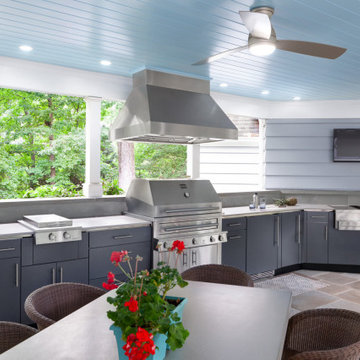
This open-aired outdoor kitchen/entertaining space is the perfect place to experience the outdoors without worrying about the weather. These gray powder-coated stainless steel cabinets are effortlessly crafted to endure and withstand all the elements. Not only making this outdoor space ultra-durable, but ultra lasting. Additions like this Kalamazoo grill, two-burner stove, ice maker, wine cooler, and refrigerator are molded into the design of the outdoor kitchen. This stainless steel finish is ultra-sleek and ultra smart for the outdoors. Finished with a Carolina Blue ceiling, this outdoor space is perfect for any fan of the Tar Heel state.
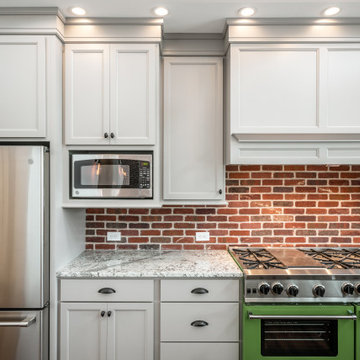
Large open kitchen with natural light coming from above.
Design ideas for a large country l-shaped open plan kitchen in Other with a farmhouse sink, shaker cabinets, grey cabinets, granite benchtops, red splashback, brick splashback, stainless steel appliances, medium hardwood floors, with island, brown floor, grey benchtop and timber.
Design ideas for a large country l-shaped open plan kitchen in Other with a farmhouse sink, shaker cabinets, grey cabinets, granite benchtops, red splashback, brick splashback, stainless steel appliances, medium hardwood floors, with island, brown floor, grey benchtop and timber.
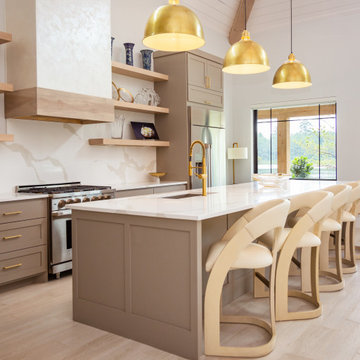
This transitional kitchen features gray cabinetry adorned with gold hardware. Cream counter stools add a playful element to the room with their unique shape.
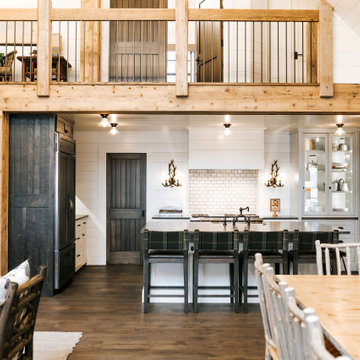
Inspiration for a country l-shaped kitchen in Minneapolis with a farmhouse sink, shaker cabinets, grey cabinets, white splashback, subway tile splashback, panelled appliances, dark hardwood floors, with island, brown floor, black benchtop and timber.
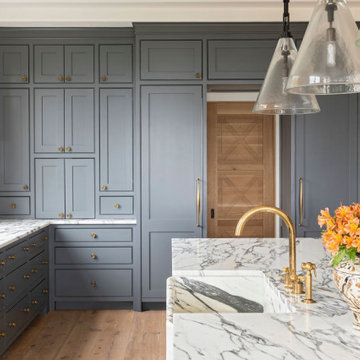
Design ideas for an expansive beach style single-wall eat-in kitchen in Charleston with an undermount sink, grey cabinets, marble benchtops, multi-coloured splashback, marble splashback, stainless steel appliances, light hardwood floors, with island, brown floor, multi-coloured benchtop and timber.
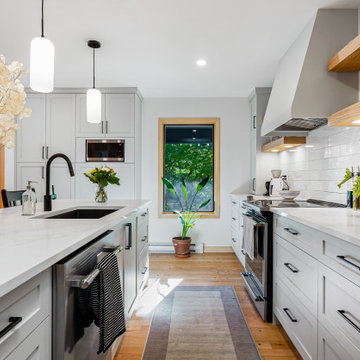
Scandinavian/modern kitchen remodel. Cabinets are a shaker style with a unique Moonshine colour from Benjamin Moore. Brand new stainless steel appliances. Large single basin undermount sink in kitchen island. Countertops are white quartzite. Brand new western oak flooring throughout.
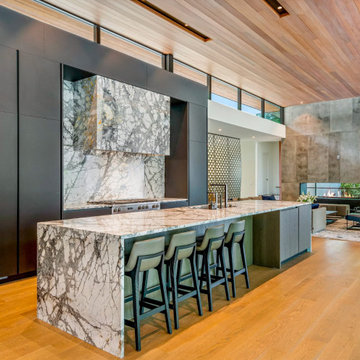
The image showcases a modern kitchen with a stunning waterfall countertop, featuring a kul Grilles vent cover as an eye-catching design element. The countertop extends downward to meet the floor seamlessly, creating a waterfall effect. The countertop is surrounded by sleek, light-colored cabinetry with simple, clean lines, adding to the minimalist aesthetic.
kul grilles vent covers are a modern, minimalist design that perfectly complements this beautiful build.
The overall effect is a harmonious and modern design that showcases the beauty of simple lines and clean surfaces. The kul grilles vent cover adds a touch of visual interest and sophistication to the space, while also providing a functional purpose by allowing air to circulate through the kitchen.
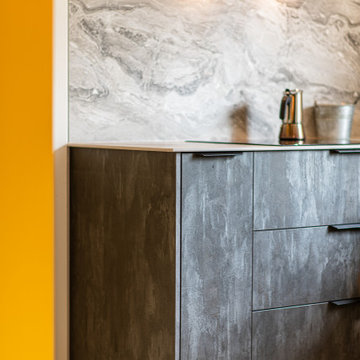
Inspiration for a large tropical l-shaped separate kitchen in Other with an undermount sink, beaded inset cabinets, grey cabinets, laminate benchtops, grey splashback, stainless steel appliances, no island, beige floor, grey benchtop and timber.
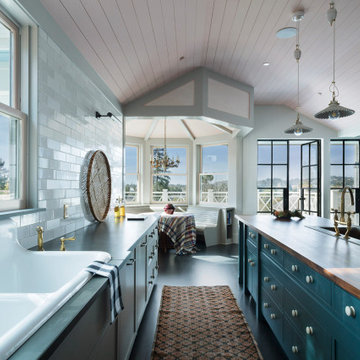
Photo of a beach style galley open plan kitchen in Other with a drop-in sink, shaker cabinets, grey cabinets, white splashback, dark hardwood floors, multiple islands, brown floor, black benchtop, timber and vaulted.
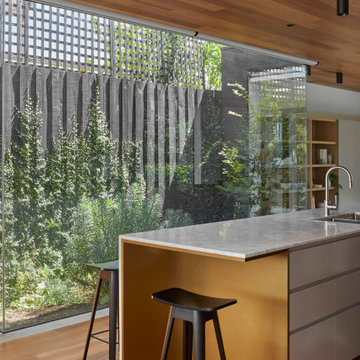
A central courtyard sits opposite a long and narrow Kitchen island bench to bring light and borrowed greenery into the space.
Photo by Dave Kulesza.
Inspiration for a mid-sized contemporary galley open plan kitchen in Melbourne with medium hardwood floors, timber, an undermount sink, grey cabinets, marble benchtops, marble splashback, black appliances, with island and white benchtop.
Inspiration for a mid-sized contemporary galley open plan kitchen in Melbourne with medium hardwood floors, timber, an undermount sink, grey cabinets, marble benchtops, marble splashback, black appliances, with island and white benchtop.
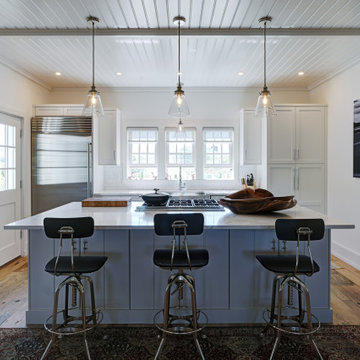
Beach style galley kitchen in Other with a farmhouse sink, shaker cabinets, grey cabinets, white splashback, subway tile splashback, stainless steel appliances, dark hardwood floors, with island, brown floor, grey benchtop and timber.
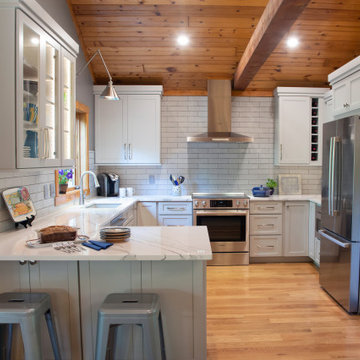
Geneva Cabinet Company, LLC, Lake Geneva, Wisconsin.,
kitchen remodel replaces island with peninsula for more open space and more convenient operation. Shiloh Cabinetry,
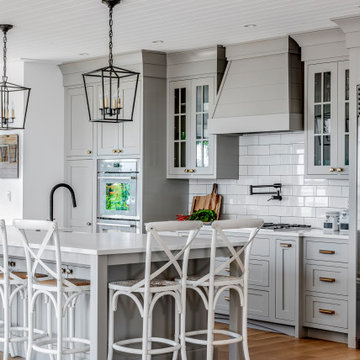
Photo of a large country u-shaped eat-in kitchen in Boston with a farmhouse sink, shaker cabinets, grey cabinets, quartz benchtops, white splashback, ceramic splashback, stainless steel appliances, light hardwood floors, with island, brown floor, white benchtop and timber.
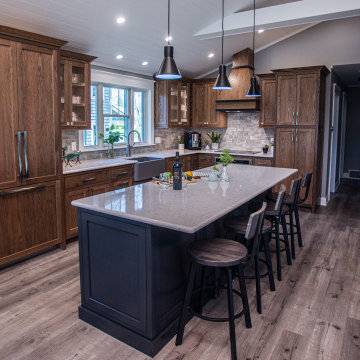
Aged Red Oak cabinets accented by a gray island.
Mid-sized traditional l-shaped open plan kitchen in Milwaukee with an undermount sink, recessed-panel cabinets, grey cabinets, quartz benchtops, beige splashback, porcelain splashback, panelled appliances, vinyl floors, with island, grey floor, white benchtop and timber.
Mid-sized traditional l-shaped open plan kitchen in Milwaukee with an undermount sink, recessed-panel cabinets, grey cabinets, quartz benchtops, beige splashback, porcelain splashback, panelled appliances, vinyl floors, with island, grey floor, white benchtop and timber.
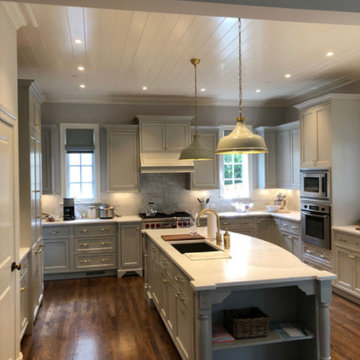
Inspiration for a large traditional eat-in kitchen in DC Metro with a single-bowl sink, recessed-panel cabinets, grey cabinets, quartz benchtops, white splashback, stone tile splashback, panelled appliances, dark hardwood floors, with island, brown floor, white benchtop and timber.
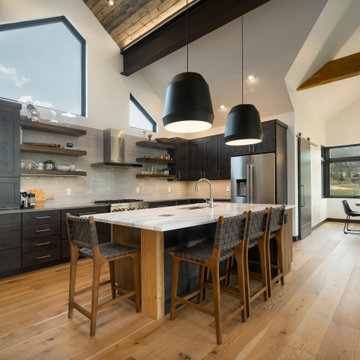
Manufacturer: Bridgewood
Wood Species: Island and Perimeter: Knotty Alder
Finish: Island-Aged, Perimeter-Onyx
Door Style: Deep Shaker
Drawer Style: Slab
Photos: Joe Kusumoto
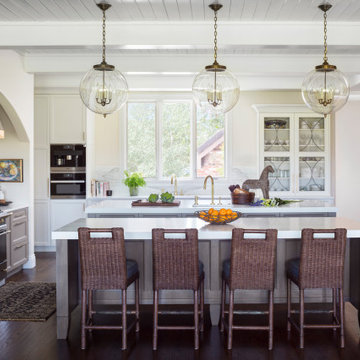
“Glenmoor Country Club” kitchen designed by Kitchen Distributors using Rutt cabinetry.
Design ideas for a large transitional u-shaped open plan kitchen in Philadelphia with an undermount sink, quartzite benchtops, grey splashback, black appliances, dark hardwood floors, multiple islands, brown floor, white benchtop, exposed beam, timber, recessed-panel cabinets and grey cabinets.
Design ideas for a large transitional u-shaped open plan kitchen in Philadelphia with an undermount sink, quartzite benchtops, grey splashback, black appliances, dark hardwood floors, multiple islands, brown floor, white benchtop, exposed beam, timber, recessed-panel cabinets and grey cabinets.
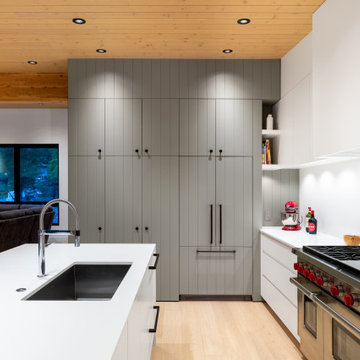
This is an example of a contemporary l-shaped eat-in kitchen in Vancouver with grey cabinets, stainless steel appliances, light hardwood floors, with island, white benchtop, an undermount sink, flat-panel cabinets, beige floor, timber and wood.
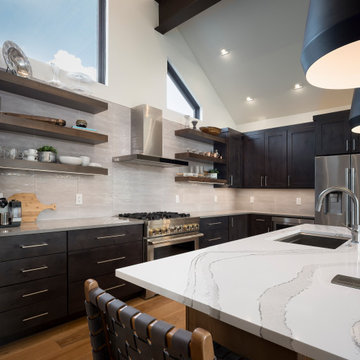
Manufacturer: Bridgewood
Wood Species: Island and Perimeter: Knotty Alder
Finish: Island-Aged, Perimeter-Onyx
Door Style: Deep Shaker
Drawer Style: Slab
Photos: Joe Kusumoto
Kitchen with Grey Cabinets and Timber Design Ideas
3